4651 Wellborn Woods Drive, Eight Mile, AL 36613
Local realty services provided by:Better Homes and Gardens Real Estate Main Street Properties

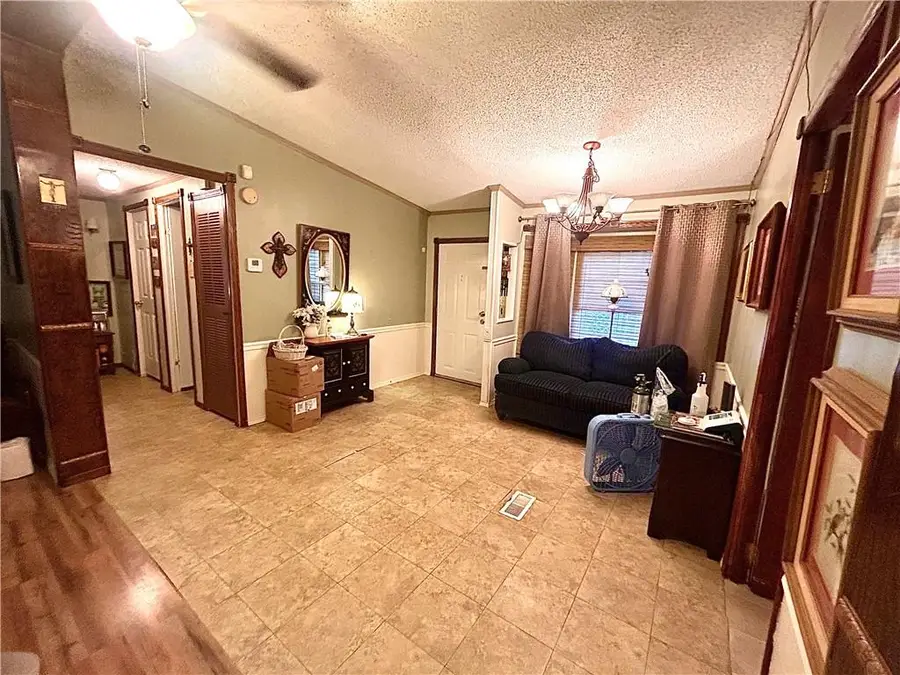
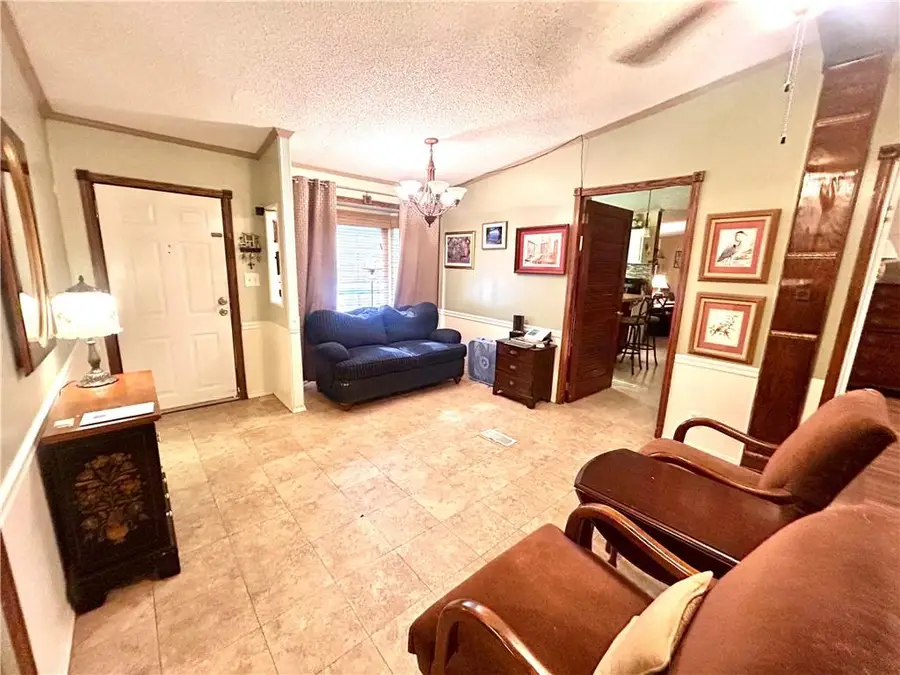
4651 Wellborn Woods Drive,Eight Mile, AL 36613
$70,000
- 3 Beds
- 2 Baths
- 1,677 sq. ft.
- Single family
- Active
Listed by:whitley norman
Office:norman realty, inc
MLS#:7599664
Source:AL_MAAR
Price summary
- Price:$70,000
- Price per sq. ft.:$41.74
About this home
Situated on a large, level lot, this 3 bedroom – 2 bathroom home provides a spacious footprint that allows its new owner(s) flexibility for the use of its interior living areas. The large front porch is very welcoming. Upon entry, the combination of the foyer, dining room and living room areas give an airy, open feel. The kitchen boasts many white cabinets, ample counter space, an island with breakfast bar and pantry – all kitchen appliances will remain. Kitchen looks into a family room with fantastic natural light. The primary bedroom is generous in size with newer flooring and ceiling fan. Primary bathroom has an updated vanity, tub/shower combo, linen closet, and dressing area.
Split bedroom plan has two additional bedrooms and a hall bath conveniently located between both the bedrooms and living areas.
Laundry room allows space for an extra refrigerator or freezer. Screened porch off laundry room.
Large screened back porch off the living room may need a little TLC but could easily be the perfect spot to relax and unwind. Fenced back yard has a detached workshop with power.
Home is being sold as-is, where is.
Contact an agent
Home facts
- Listing Id #:7599664
- Added:56 day(s) ago
- Updated:August 05, 2025 at 05:38 PM
Rooms and interior
- Bedrooms:3
- Total bathrooms:2
- Full bathrooms:2
- Living area:1,677 sq. ft.
Heating and cooling
- Cooling:Central Air
- Heating:Electric
Structure and exterior
- Roof:Shingle
- Building area:1,677 sq. ft.
- Lot area:0.65 Acres
Schools
- High school:Mary G Montgomery
- Middle school:Semmes
- Elementary school:Indian Springs
Utilities
- Water:Available, Public
- Sewer:Septic Tank
Finances and disclosures
- Price:$70,000
- Price per sq. ft.:$41.74
New listings near 4651 Wellborn Woods Drive
- New
 $154,900Active20.26 Acres
$154,900Active20.26 Acres7150 Powell Road, Eight Mile, AL 36613
MLS# 7632393Listed by: BERKSHIRE HATHAWAY COOPER & CO - New
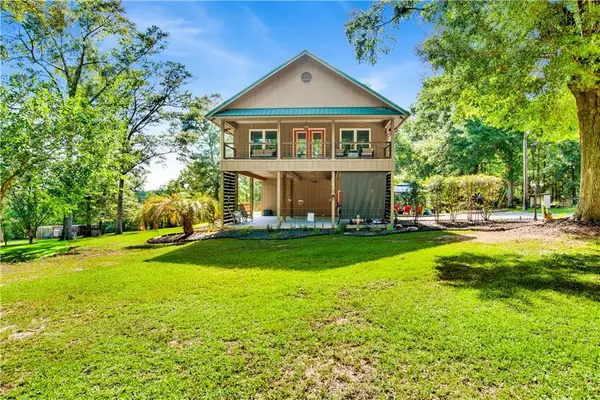 $535,000Active3 beds 2 baths2,250 sq. ft.
$535,000Active3 beds 2 baths2,250 sq. ft.5611 Dogwood Trail, Eight Mile, AL 36613
MLS# 7631379Listed by: RE/MAX SELECT - New
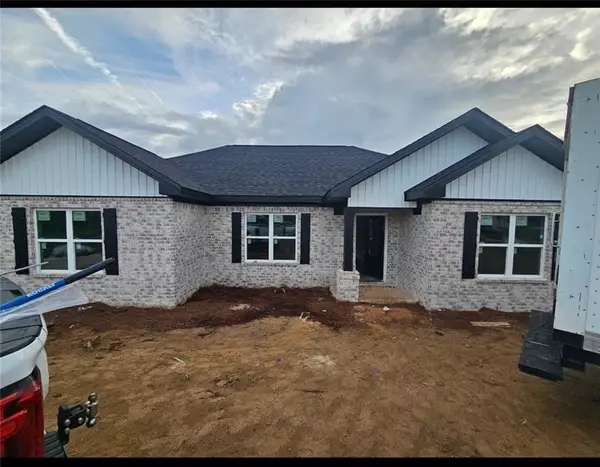 $250,000Active3 beds 2 baths1,550 sq. ft.
$250,000Active3 beds 2 baths1,550 sq. ft.3415 Angela's Court, Eight Mile, AL 36613
MLS# 7630606Listed by: POWE AND ASSOCIATES LLC - New
 $75,000Active3 beds 1 baths1,492 sq. ft.
$75,000Active3 beds 1 baths1,492 sq. ft.5386 Lott Road, Eight Mile, AL 36613
MLS# 7631555Listed by: WATERS EDGE REALTY - New
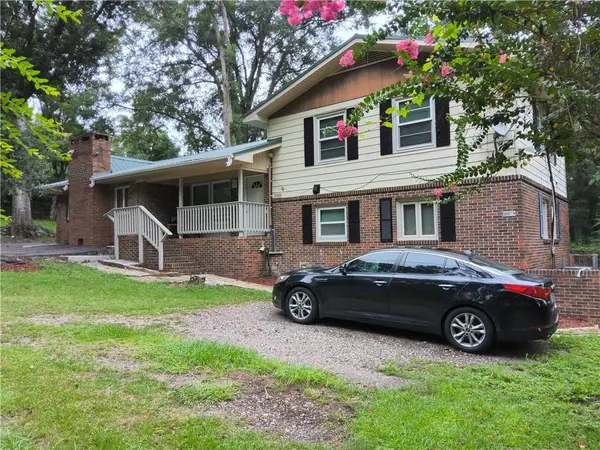 $214,000Active-- beds -- baths
$214,000Active-- beds -- baths4572 Myers Road, Eight Mile, AL 36613
MLS# 7627373Listed by: EXP THE CUMMINGS COMPANY LLC 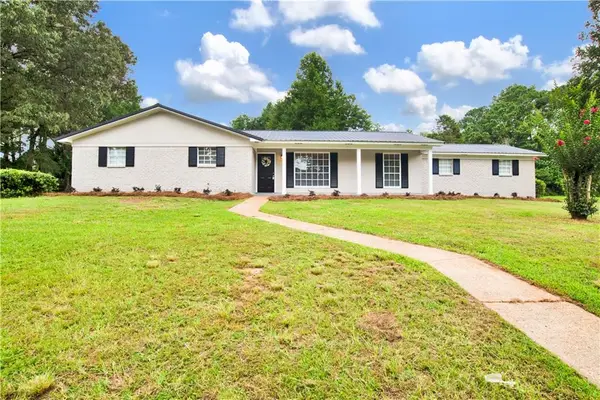 $229,249Active3 beds 2 baths1,794 sq. ft.
$229,249Active3 beds 2 baths1,794 sq. ft.5027 Breckenridge Drive, Eight Mile, AL 36613
MLS# 7621119Listed by: BETTER HOMES & GARDENS RE PLATINUM PROPERTIES- Open Sat, 1 to 3pm
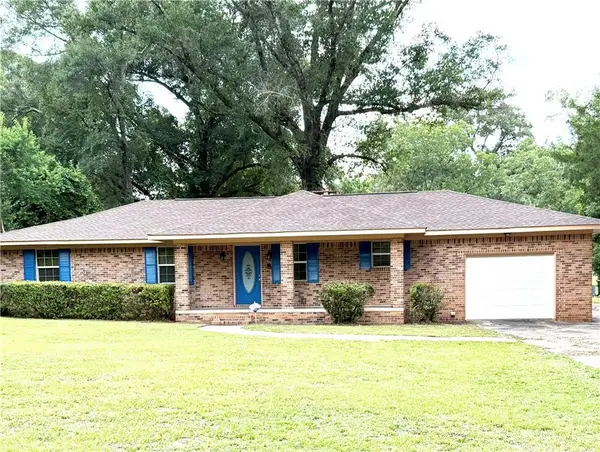 $225,240Active4 beds 2 baths1,815 sq. ft.
$225,240Active4 beds 2 baths1,815 sq. ft.4803 Outlaw Road, Eight Mile, AL 36613
MLS# 7618805Listed by: THE VINE REALTY GROUP 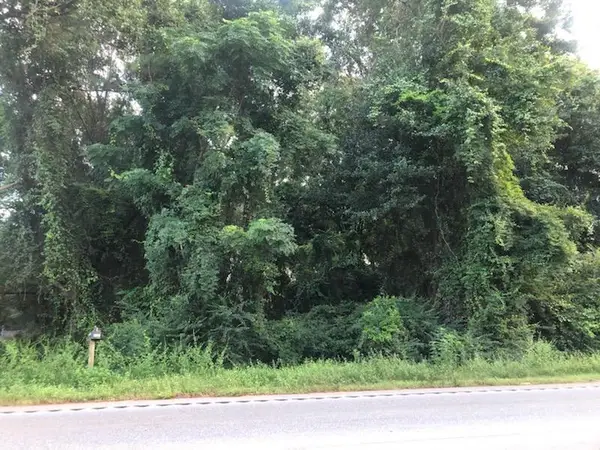 $14,900Active0.58 Acres
$14,900Active0.58 Acres0 Lott Road, Eight Mile, AL 36613
MLS# 7618990Listed by: EXIT ALLSTAR REALTY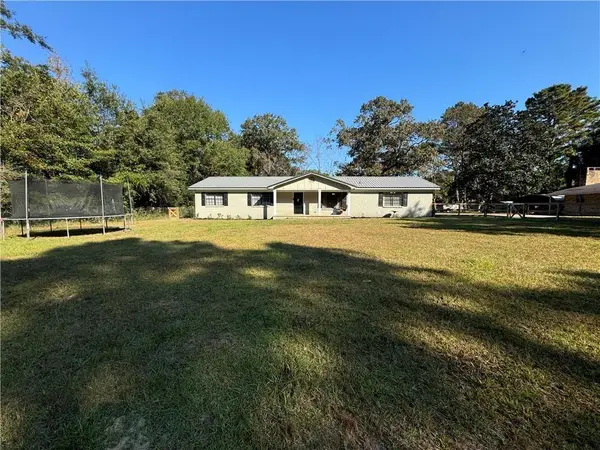 $230,000Active4 beds 2 baths2,016 sq. ft.
$230,000Active4 beds 2 baths2,016 sq. ft.4860 Dogwood Trail, Eight Mile, AL 36613
MLS# 7613845Listed by: BETTER HOMES & GARDENS RE PLATINUM PROPERTIES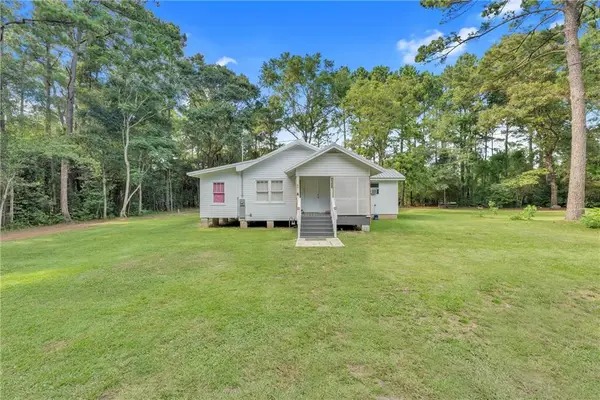 $189,000Active2 beds 1 baths1,009 sq. ft.
$189,000Active2 beds 1 baths1,009 sq. ft.3831 Graham Lane, Eight Mile, AL 36613
MLS# 7610236Listed by: RIDINGS REALTY, LLC
