5027 Breckenridge Drive, Eight Mile, AL 36613
Local realty services provided by:Better Homes and Gardens Real Estate Main Street Properties
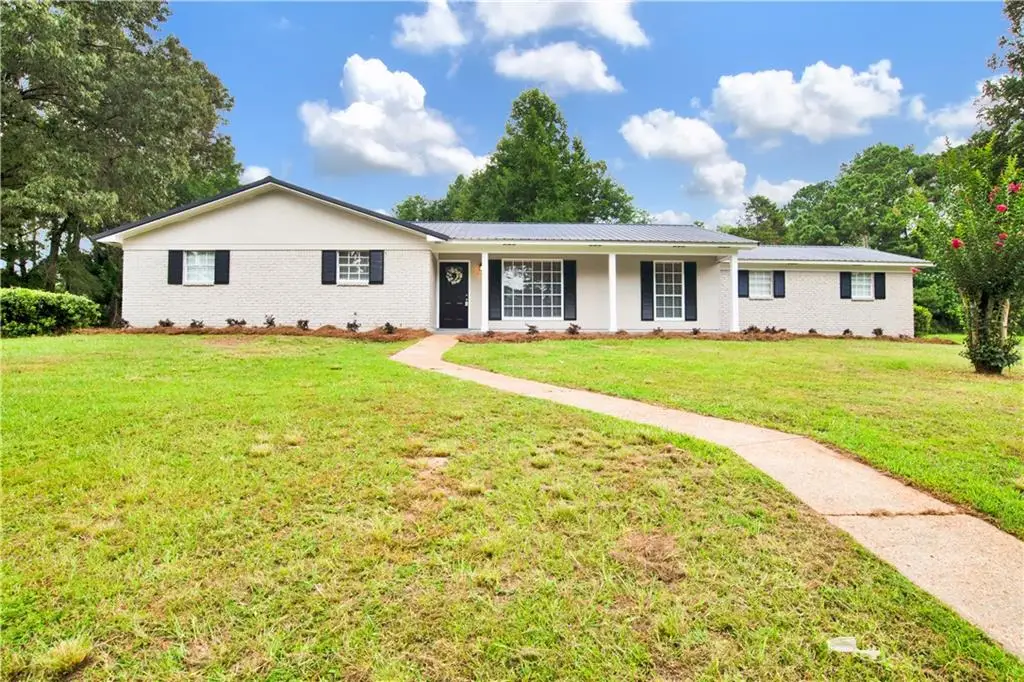
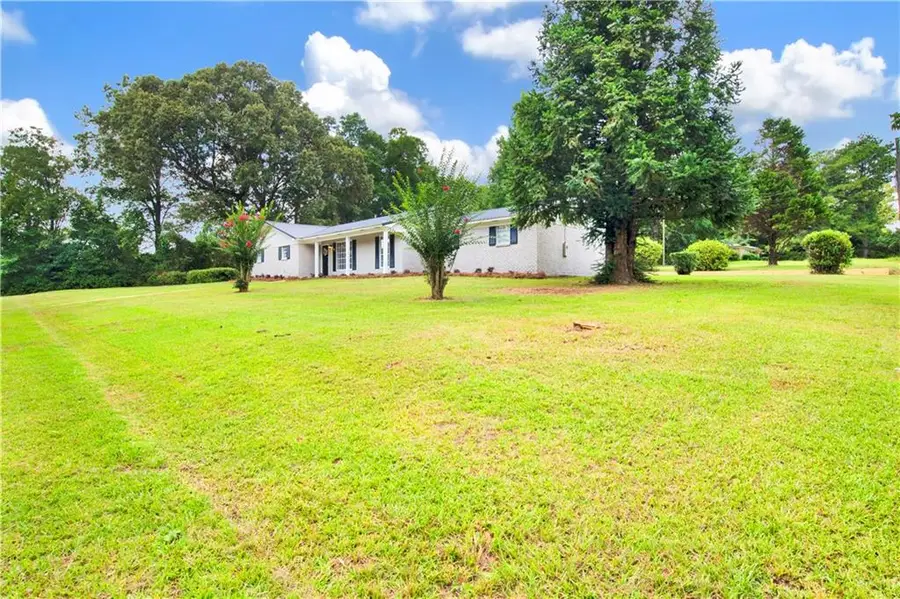
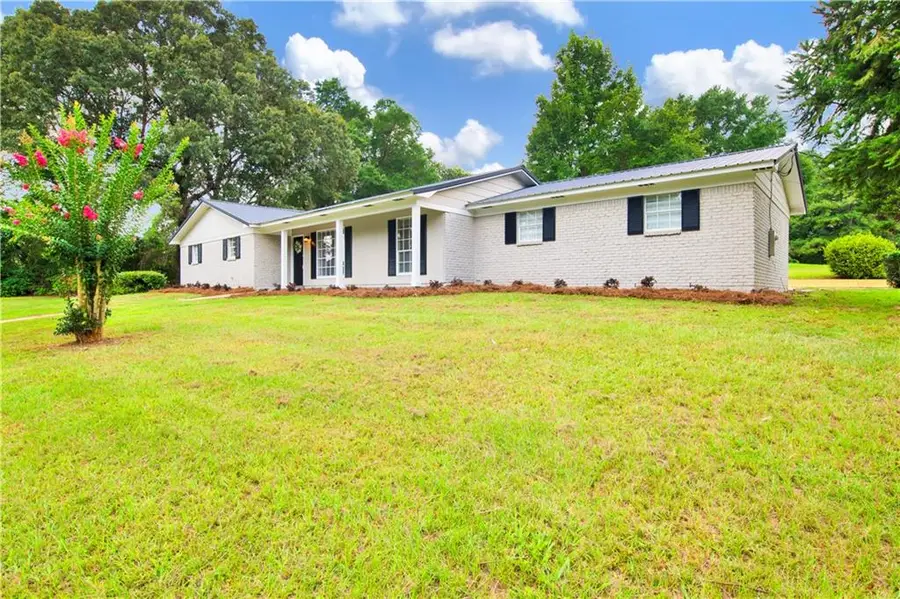
5027 Breckenridge Drive,Eight Mile, AL 36613
$229,249
- 3 Beds
- 2 Baths
- 1,794 sq. ft.
- Single family
- Active
Listed by:
- Ashley Lambert(251) 599 - 8380Better Homes and Gardens Real Estate Platinum Properties
MLS#:7621119
Source:AL_MAAR
Price summary
- Price:$229,249
- Price per sq. ft.:$127.79
About this home
Back Active Pending Release of Sale! Sellers will entertain offers between $229,000-$249,000.
Welcome to this beautifully updated 3-bedroom, 2-bathroom home that combines style, comfort, and function in every space. From the moment you step inside, you’re greeted by a large living room that flows effortlessly into an informal dining area—perfect for everyday meals and entertaining guests.
Dark laminate flooring runs throughout all high-traffic areas, giving the home a sleek, modern feel. The kitchen is fully updated with new white cabinetry, granite countertops, and brand-new stainless-steel appliances, plus an eat-in breakfast area that opens into the den.
The spacious den is the heart of the home, featuring a brick fireplace with custom built-ins on either side, creating a cozy yet functional space for relaxing or hosting.
All three bedrooms have been updated with new carpet, and both bathrooms have been beautifully renovated. The guest bathroom features new tile flooring, a white vanity with granite countertops, and a tiled tub/shower combo. The primary suite offers plenty of space, a large walk-in closet, and an en-suite bathroom that mirrors the stylish finishes of the guest bath.
Step outside to a large backyard, ideal for outdoor fun, gardening, or future entertaining.
Also new is the A/C, garage door and water heater. Seller is a licensed REALTOR in the state of Alabama. Listing agent is related to the seller. Alabama right of redemption may apply. Listing agent makes no representations to the accuracy of the square footage taken from tax records. Buyer or buyer's agent to verify all information deemed important.
Contact an agent
Home facts
- Year built:1974
- Listing Id #:7621119
- Added:21 day(s) ago
- Updated:August 06, 2025 at 03:36 PM
Rooms and interior
- Bedrooms:3
- Total bathrooms:2
- Full bathrooms:2
- Living area:1,794 sq. ft.
Heating and cooling
- Cooling:Central Air
- Heating:Central
Structure and exterior
- Roof:Metal
- Year built:1974
- Building area:1,794 sq. ft.
- Lot area:1 Acres
Schools
- High school:Mobile - Other
- Middle school:Mobile - Other
- Elementary school:Mobile - Other
Utilities
- Water:Public
Finances and disclosures
- Price:$229,249
- Price per sq. ft.:$127.79
- Tax amount:$741
New listings near 5027 Breckenridge Drive
- New
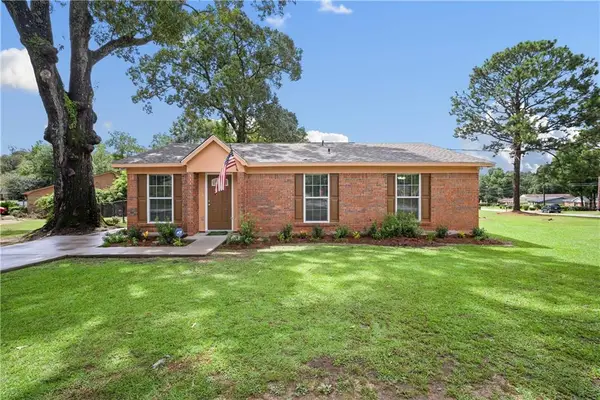 $215,235Active4 beds 2 baths1,500 sq. ft.
$215,235Active4 beds 2 baths1,500 sq. ft.4527 Brunswick Drive, Eight Mile, AL 36613
MLS# 7632526Listed by: PINNACLE PROPERTIES GULF COAST LLC - New
 $154,900Active20.26 Acres
$154,900Active20.26 Acres7150 Powell Road, Eight Mile, AL 36613
MLS# 7632393Listed by: BERKSHIRE HATHAWAY COOPER & CO - New
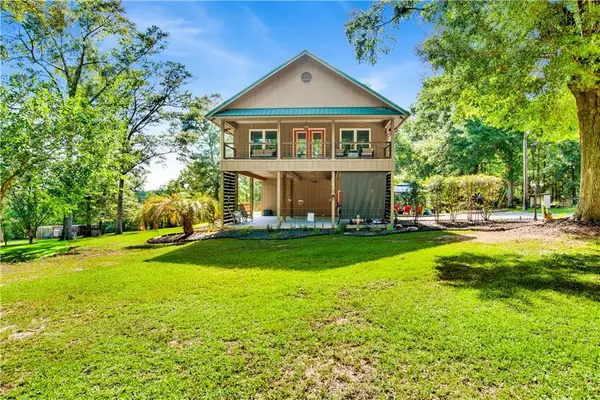 $535,000Active3 beds 2 baths2,250 sq. ft.
$535,000Active3 beds 2 baths2,250 sq. ft.5611 Dogwood Trail, Eight Mile, AL 36613
MLS# 7631379Listed by: RE/MAX SELECT - New
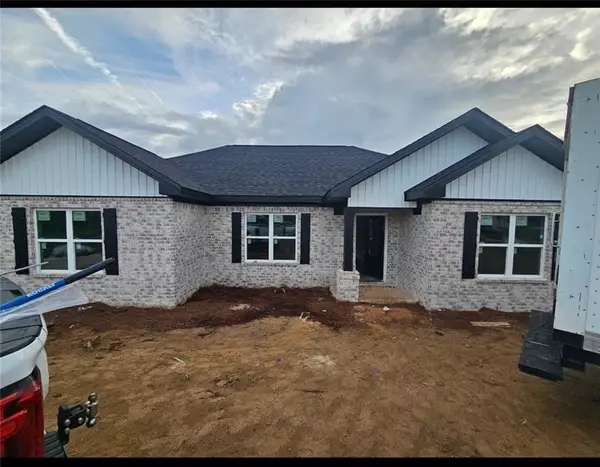 $250,000Active3 beds 2 baths1,550 sq. ft.
$250,000Active3 beds 2 baths1,550 sq. ft.3415 Angela's Court, Eight Mile, AL 36613
MLS# 7630606Listed by: POWE AND ASSOCIATES LLC - New
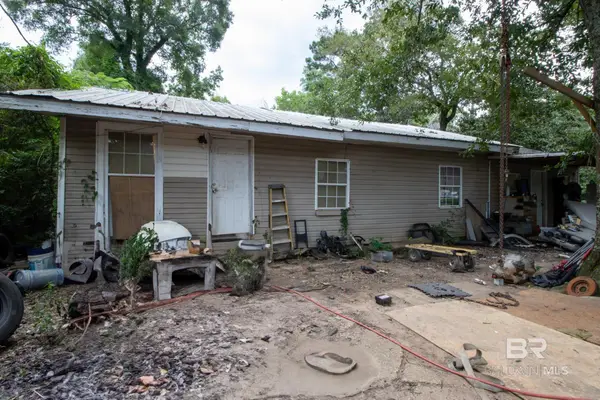 $75,000Active3 beds 1 baths1,492 sq. ft.
$75,000Active3 beds 1 baths1,492 sq. ft.5386 Lott Road, Eight Mile, AL 36613
MLS# 383685Listed by: WATERS EDGE REALTY - New
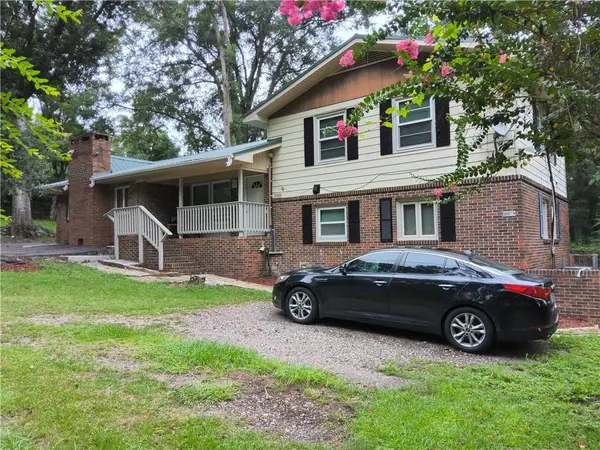 $214,000Active-- beds -- baths
$214,000Active-- beds -- baths4572 Myers Road, Eight Mile, AL 36613
MLS# 7627373Listed by: EXP THE CUMMINGS COMPANY LLC - Open Sat, 1 to 3pm
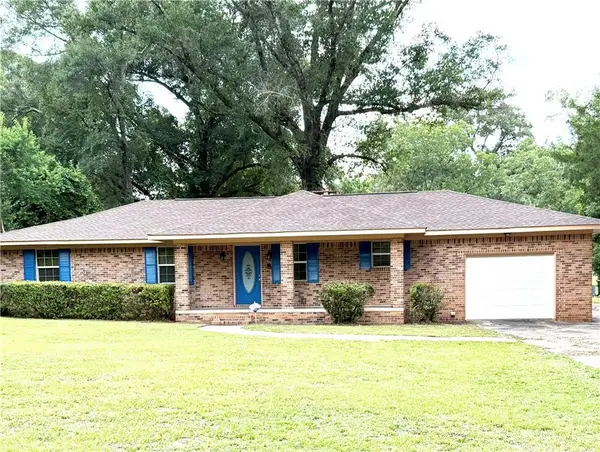 $225,240Active4 beds 2 baths1,815 sq. ft.
$225,240Active4 beds 2 baths1,815 sq. ft.4803 Outlaw Road, Eight Mile, AL 36613
MLS# 7618805Listed by: THE VINE REALTY GROUP 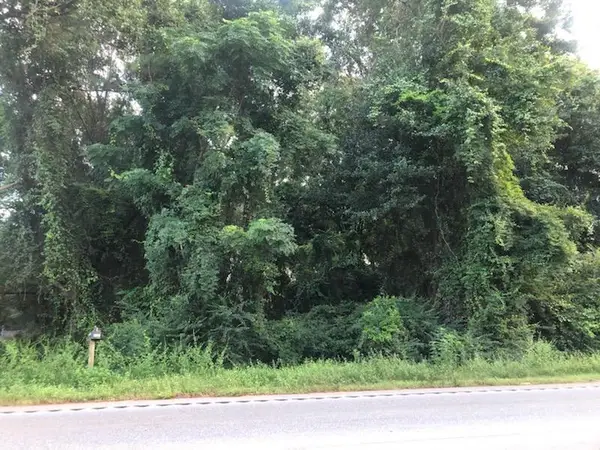 $14,900Active0.58 Acres
$14,900Active0.58 Acres0 Lott Road, Eight Mile, AL 36613
MLS# 7618990Listed by: EXIT ALLSTAR REALTY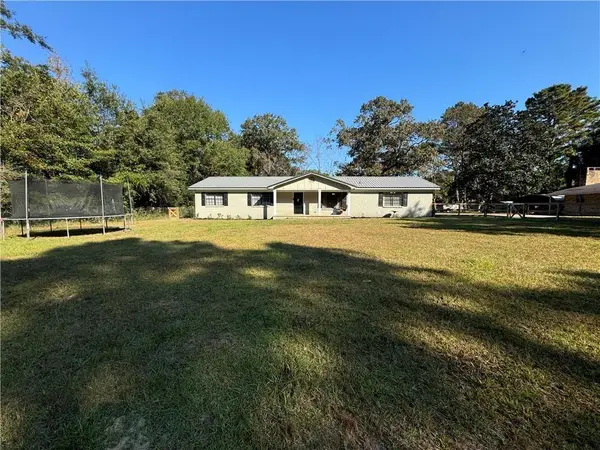 $230,000Active4 beds 2 baths2,016 sq. ft.
$230,000Active4 beds 2 baths2,016 sq. ft.4860 Dogwood Trail, Eight Mile, AL 36613
MLS# 7613845Listed by: BETTER HOMES & GARDENS RE PLATINUM PROPERTIES
