10120 Dunbarton Drive Se, Huntsville, AL 35803
Local realty services provided by:Better Homes and Gardens Real Estate Southern Branch
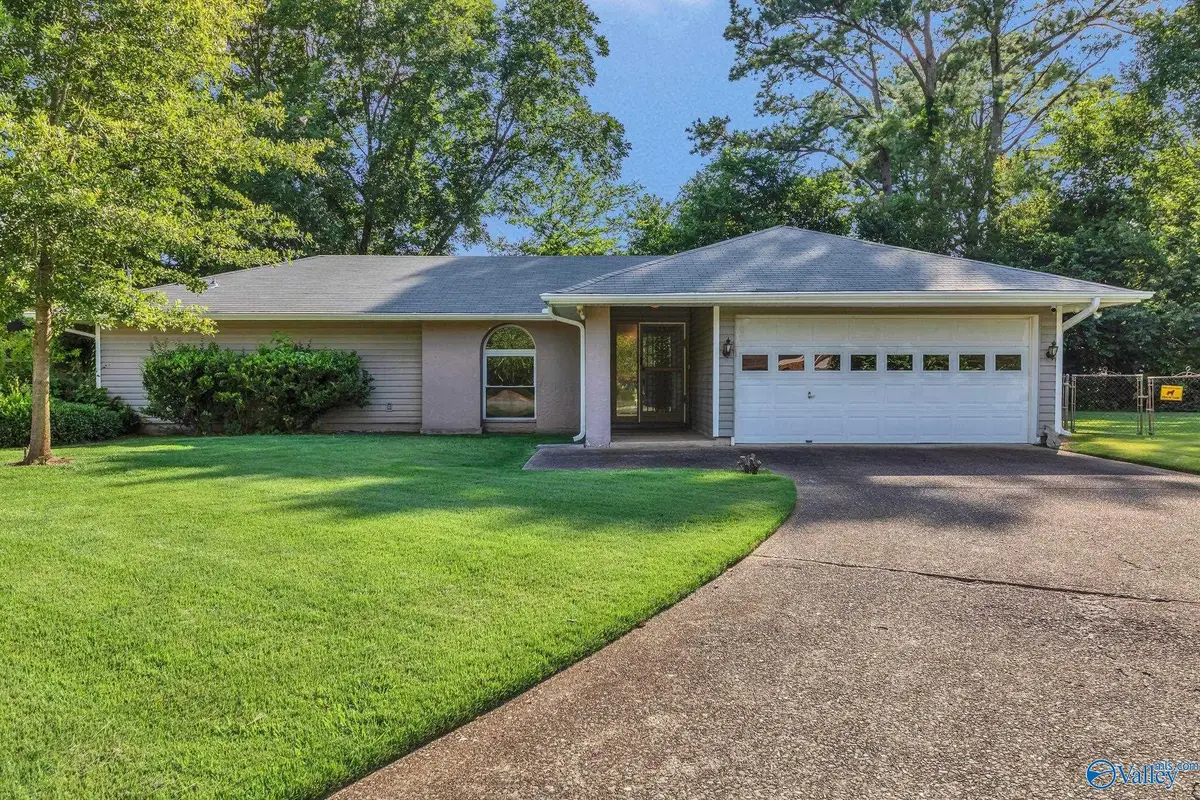

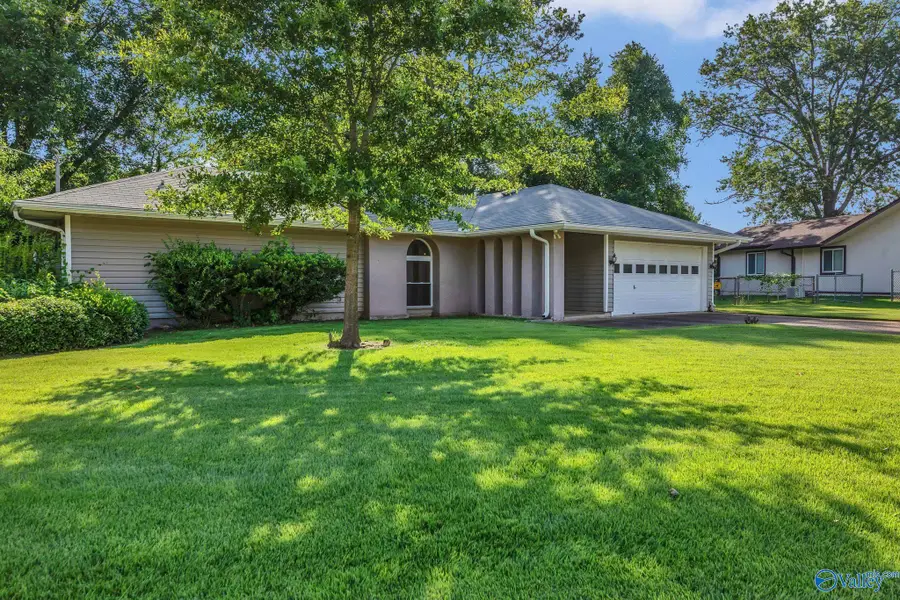
10120 Dunbarton Drive Se,Huntsville, AL 35803
$294,900
- 3 Beds
- 2 Baths
- 1,908 sq. ft.
- Single family
- Active
Listed by:cathy best
Office:kw huntsville keller williams
MLS#:21895093
Source:AL_NALMLS
Price summary
- Price:$294,900
- Price per sq. ft.:$154.56
About this home
You found it! This gorgeous, well maintained, updated 3 bedroom, 2 bathroom, 2 car garage with workshop home features an open floor plan with generous rooms for entertaining or just enjoying. There is a hearth room for lounging while sitting by the fireplace. Outside there are 2 patios, one 30x11 and one secluded 8x8 patio to savor the natural landscaped back drop that provides privacy in the large yard. Roof replaced in 2017, HVAC in 2019, Gas Hot water Heater in 2024, Gutter Guards added in 2022, LVP and Carpet in 2021. Walking distance to School, shopping and park, while minutes to Redstone Arsenal, Space and Rocket Center plus a host of outdoor activities. Schedule your viewing now!
Contact an agent
Home facts
- Year built:1971
- Listing Id #:21895093
- Added:19 day(s) ago
- Updated:August 14, 2025 at 02:31 PM
Rooms and interior
- Bedrooms:3
- Total bathrooms:2
- Full bathrooms:1
- Living area:1,908 sq. ft.
Heating and cooling
- Cooling:Central Air, Electric
- Heating:Central Heater, Electric
Structure and exterior
- Year built:1971
- Building area:1,908 sq. ft.
- Lot area:0.34 Acres
Schools
- High school:Grissom High School
- Middle school:Mountain Gap
- Elementary school:Weatherly Heights
Utilities
- Water:Public
- Sewer:Public Sewer
Finances and disclosures
- Price:$294,900
- Price per sq. ft.:$154.56
New listings near 10120 Dunbarton Drive Se
- New
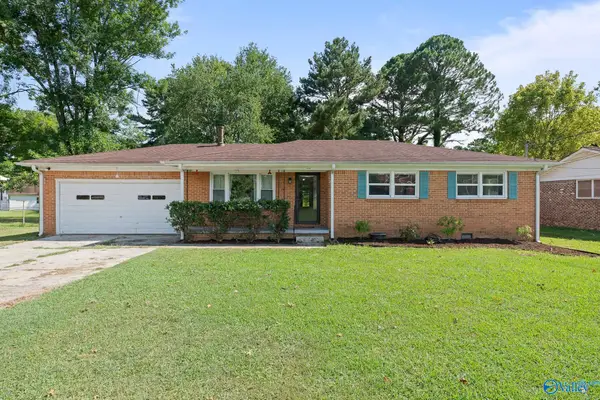 $220,000Active3 beds 2 baths1,299 sq. ft.
$220,000Active3 beds 2 baths1,299 sq. ft.804 Mountain Gap Road, Huntsville, AL 35803
MLS# 21896641Listed by: INTOWN PARTNERS - New
 $698,000Active4 beds 4 baths4,737 sq. ft.
$698,000Active4 beds 4 baths4,737 sq. ft.1318 Deans Drive, Huntsville, AL 35802
MLS# 21896644Listed by: INTOWN PARTNERS - Open Sun, 7 to 9pmNew
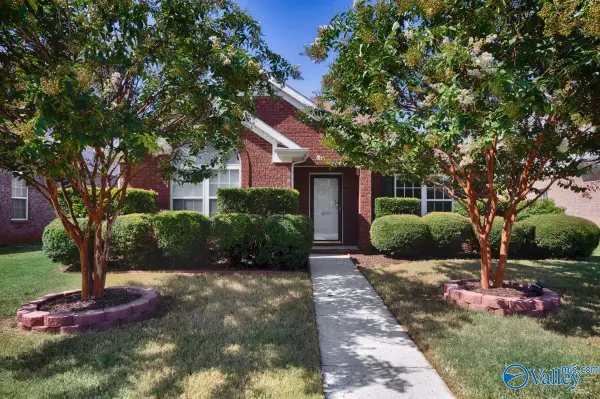 $280,000Active2 beds 2 baths1,364 sq. ft.
$280,000Active2 beds 2 baths1,364 sq. ft.4018 Windswept Drive, Madison, AL 35757
MLS# 21896645Listed by: RE/MAX TODAY - Open Sat, 6 to 8pmNew
 $275,000Active3 beds 2 baths1,626 sq. ft.
$275,000Active3 beds 2 baths1,626 sq. ft.5974 Vinemont Drive Nw, Huntsville, AL 35806
MLS# 21896636Listed by: RE/MAX TODAY - New
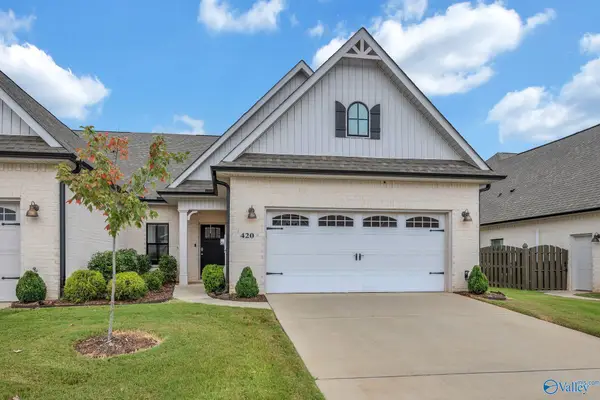 $330,000Active3 beds 2 baths1,890 sq. ft.
$330,000Active3 beds 2 baths1,890 sq. ft.420 Ripple Lake Drive Sw, Huntsville, AL 35824
MLS# 21896618Listed by: MATT CURTIS REAL ESTATE, INC. - Open Sat, 6 to 9pmNew
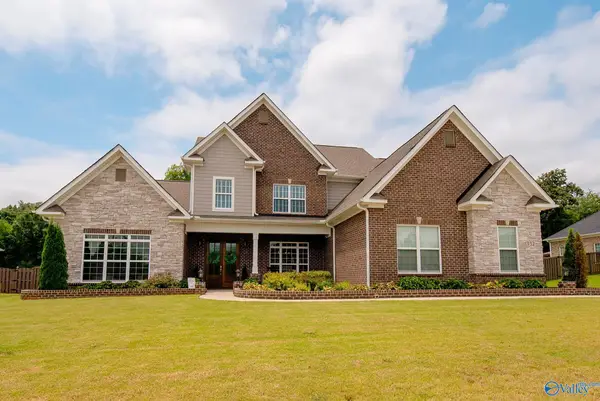 $734,900Active4 beds 5 baths4,323 sq. ft.
$734,900Active4 beds 5 baths4,323 sq. ft.332 Merrydale Drive, Huntsville, AL 35811
MLS# 21896615Listed by: EXP REALTY LLC CENTRAL - Open Sat, 5 to 7pmNew
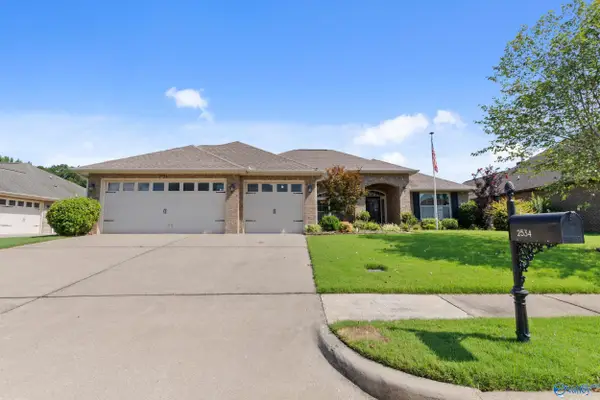 $385,000Active4 beds 3 baths2,272 sq. ft.
$385,000Active4 beds 3 baths2,272 sq. ft.2534 Oxmoor Blvd Sw, Huntsville, AL 35803
MLS# 21896611Listed by: RE/MAX TODAY - New
 $225,000Active4 beds 2 baths1,801 sq. ft.
$225,000Active4 beds 2 baths1,801 sq. ft.3613 Bragg Street Nw, Huntsville, AL 35810
MLS# 21896480Listed by: PARKLAND REAL ESTATE - New
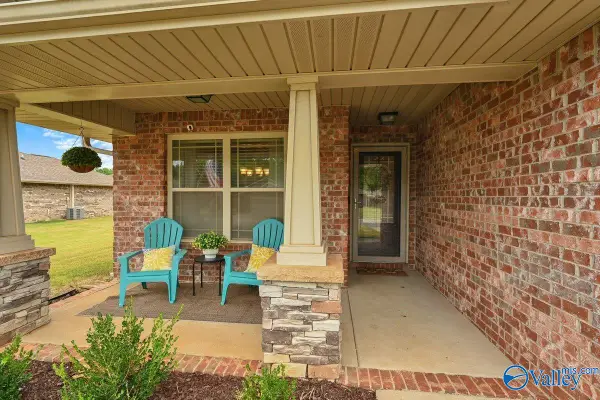 $305,000Active3 beds 2 baths1,658 sq. ft.
$305,000Active3 beds 2 baths1,658 sq. ft.15714 Clayton Royce Drive, Harvest, AL 35749
MLS# 21896607Listed by: REDSTONE REALTY SOLUTIONS-DEC - New
 $300,000Active-- beds -- baths2,370 sq. ft.
$300,000Active-- beds -- baths2,370 sq. ft.1417 Ascent Trail Nw, Huntsville, AL 35816
MLS# 21896608Listed by: WEICHERT REALTORS-THE SP PLCE
