20 Lendon Main Street Se, Huntsville, AL 35802
Local realty services provided by:Better Homes and Gardens Real Estate Southern Branch
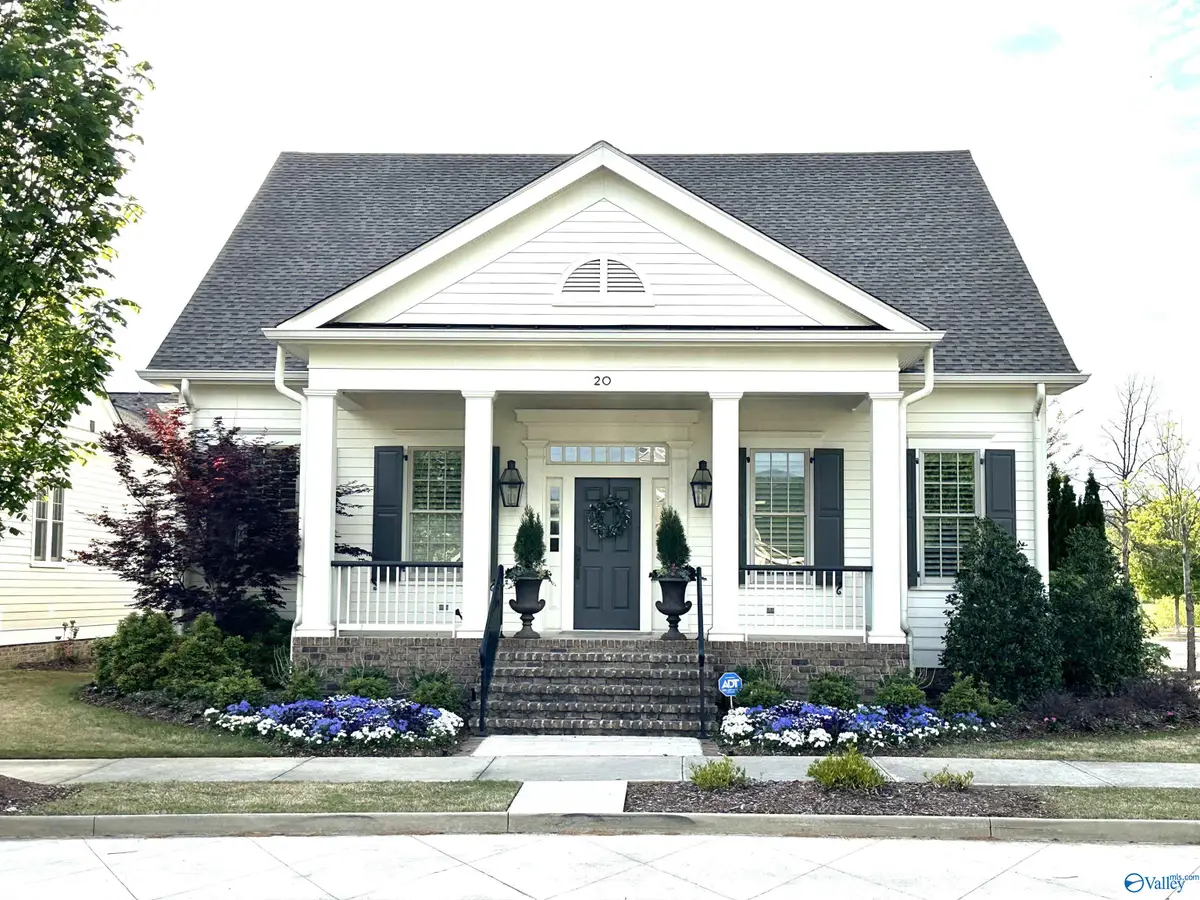
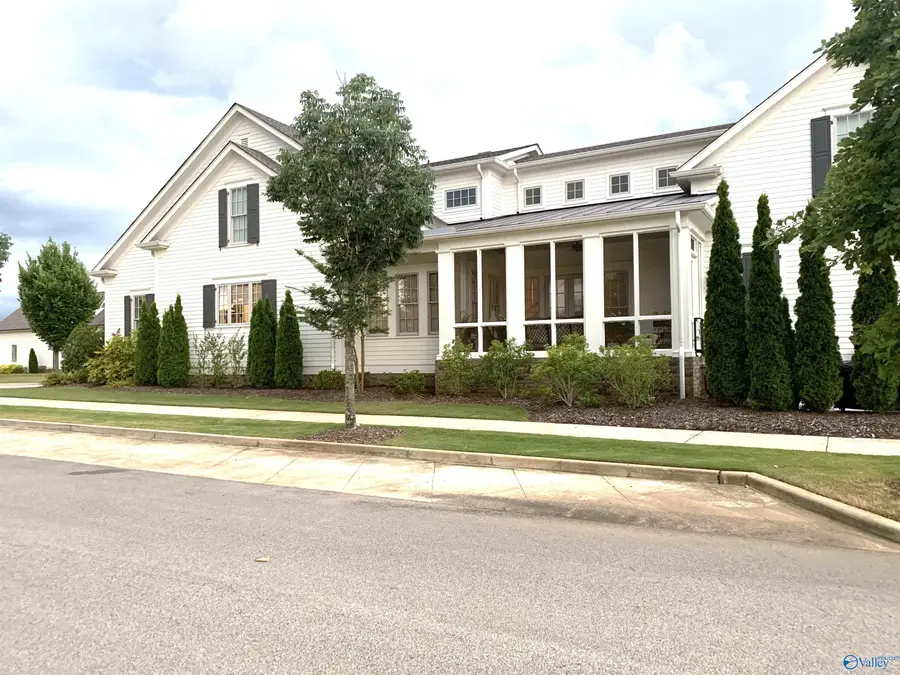

20 Lendon Main Street Se,Huntsville, AL 35802
$1,275,000
- 4 Beds
- 5 Baths
- 4,849 sq. ft.
- Single family
- Active
Listed by:vickie ziegler
Office:bhhs rise real estate
MLS#:21883425
Source:AL_NALMLS
Price summary
- Price:$1,275,000
- Price per sq. ft.:$262.94
- Monthly HOA dues:$350
About this home
This custom built home is located in the beautiful Lendon Neighborhood. It features an open floor plan w/custom molding, site finished HW floors & more. The kitchen host a large marble island, commercial appliances., w/pantry & butler's pantry & separate breakfast area. Great for entertaining. The large family room has a Isokern FP WB or Gas plus a built in computer desk. The large owner's suit on the main floor w/huge bath, soaking tub & separate shower adjacent to WK closet & laundry. Upstairs host 2 ensuites plus 4th bedroom/game room & bath. Hallway has built-ins & seating area w/back stairs. Tankless WH & Pella Windows. 3 car garage. Walk to Lendon Shops. Walking areas around the lake.
Contact an agent
Home facts
- Year built:2017
- Listing Id #:21883425
- Added:151 day(s) ago
- Updated:August 14, 2025 at 02:20 PM
Rooms and interior
- Bedrooms:4
- Total bathrooms:5
- Full bathrooms:3
- Half bathrooms:1
- Living area:4,849 sq. ft.
Heating and cooling
- Cooling:Central Air, Electric
- Heating:Central Heater, Natural Gas
Structure and exterior
- Year built:2017
- Building area:4,849 sq. ft.
Schools
- High school:Huntsville
- Middle school:Huntsville
- Elementary school:Jones Valley
Utilities
- Water:Public
Finances and disclosures
- Price:$1,275,000
- Price per sq. ft.:$262.94
New listings near 20 Lendon Main Street Se
- New
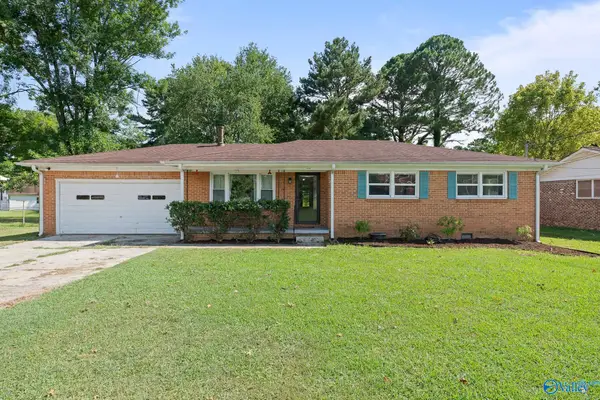 $220,000Active3 beds 2 baths1,299 sq. ft.
$220,000Active3 beds 2 baths1,299 sq. ft.804 Mountain Gap Road, Huntsville, AL 35803
MLS# 21896641Listed by: INTOWN PARTNERS - New
 $698,000Active4 beds 4 baths4,737 sq. ft.
$698,000Active4 beds 4 baths4,737 sq. ft.1318 Deans Drive, Huntsville, AL 35802
MLS# 21896644Listed by: INTOWN PARTNERS - Open Sun, 7 to 9pmNew
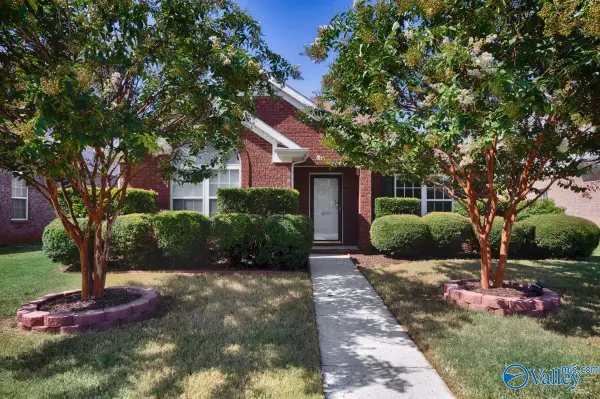 $280,000Active2 beds 2 baths1,364 sq. ft.
$280,000Active2 beds 2 baths1,364 sq. ft.4018 Windswept Drive, Madison, AL 35757
MLS# 21896645Listed by: RE/MAX TODAY - Open Sat, 6 to 8pmNew
 $275,000Active3 beds 2 baths1,626 sq. ft.
$275,000Active3 beds 2 baths1,626 sq. ft.5974 Vinemont Drive Nw, Huntsville, AL 35806
MLS# 21896636Listed by: RE/MAX TODAY - New
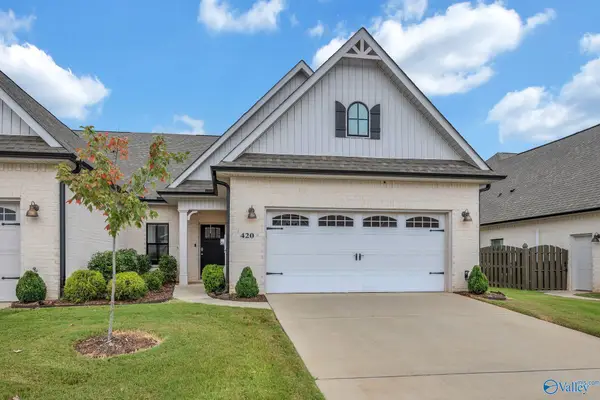 $330,000Active3 beds 2 baths1,890 sq. ft.
$330,000Active3 beds 2 baths1,890 sq. ft.420 Ripple Lake Drive Sw, Huntsville, AL 35824
MLS# 21896618Listed by: MATT CURTIS REAL ESTATE, INC. - Open Sat, 6 to 9pmNew
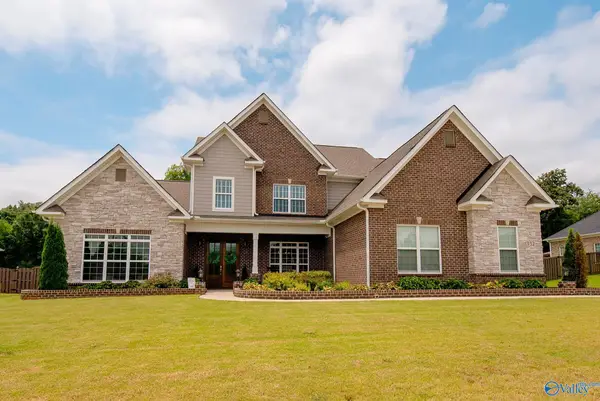 $734,900Active4 beds 5 baths4,323 sq. ft.
$734,900Active4 beds 5 baths4,323 sq. ft.332 Merrydale Drive, Huntsville, AL 35811
MLS# 21896615Listed by: EXP REALTY LLC CENTRAL - Open Sat, 5 to 7pmNew
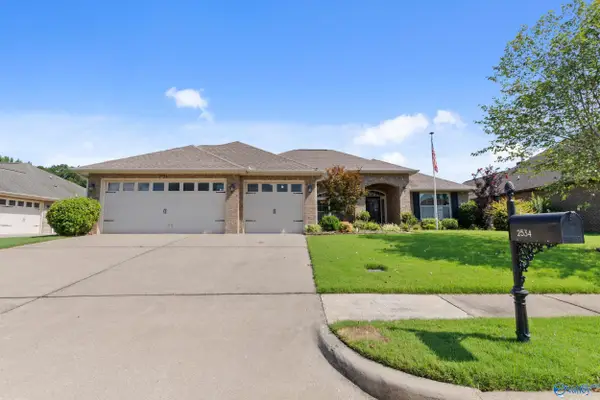 $385,000Active4 beds 3 baths2,272 sq. ft.
$385,000Active4 beds 3 baths2,272 sq. ft.2534 Oxmoor Blvd Sw, Huntsville, AL 35803
MLS# 21896611Listed by: RE/MAX TODAY - New
 $225,000Active4 beds 2 baths1,801 sq. ft.
$225,000Active4 beds 2 baths1,801 sq. ft.3613 Bragg Street Nw, Huntsville, AL 35810
MLS# 21896480Listed by: PARKLAND REAL ESTATE - New
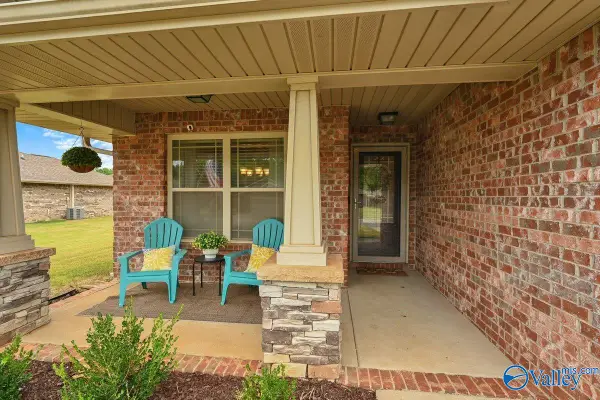 $305,000Active3 beds 2 baths1,658 sq. ft.
$305,000Active3 beds 2 baths1,658 sq. ft.15714 Clayton Royce Drive, Harvest, AL 35749
MLS# 21896607Listed by: REDSTONE REALTY SOLUTIONS-DEC - New
 $300,000Active-- beds -- baths2,370 sq. ft.
$300,000Active-- beds -- baths2,370 sq. ft.1417 Ascent Trail Nw, Huntsville, AL 35816
MLS# 21896608Listed by: WEICHERT REALTORS-THE SP PLCE
