6048 NW Thorntons Way Circle, Huntsville, AL 35810
Local realty services provided by:Better Homes and Gardens Real Estate Southern Branch
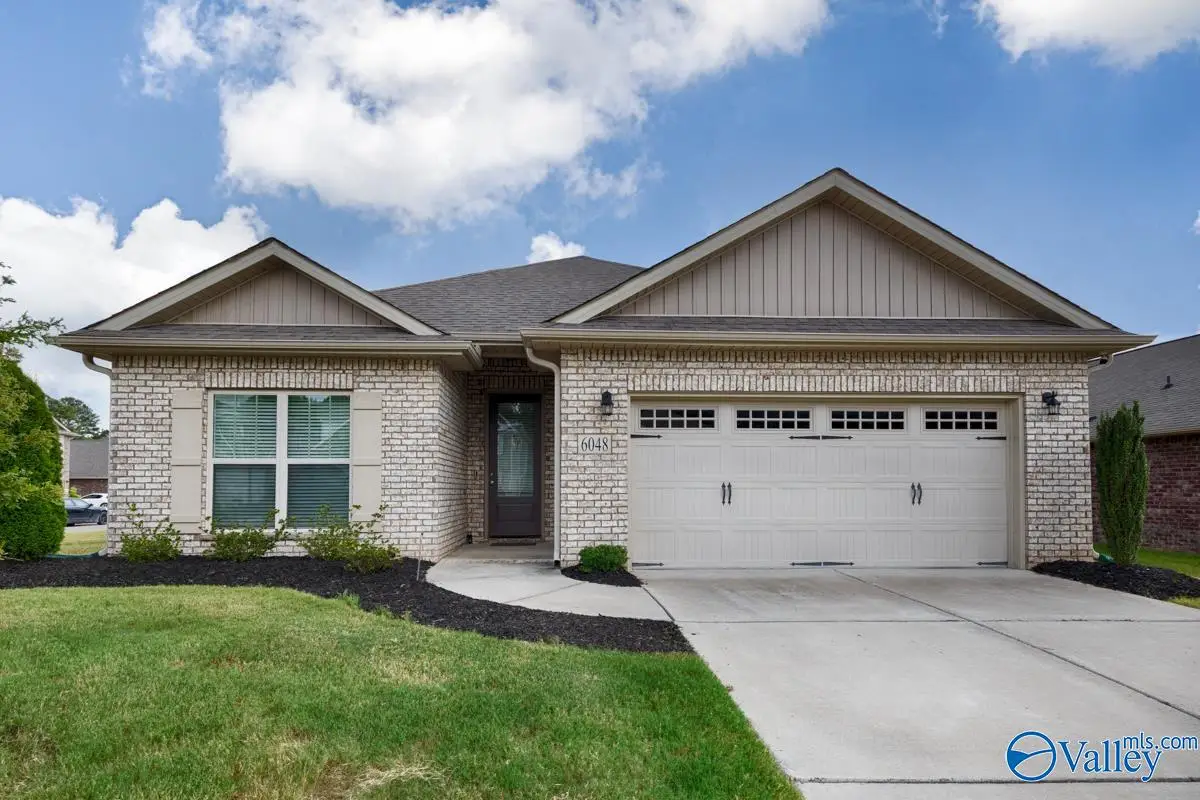
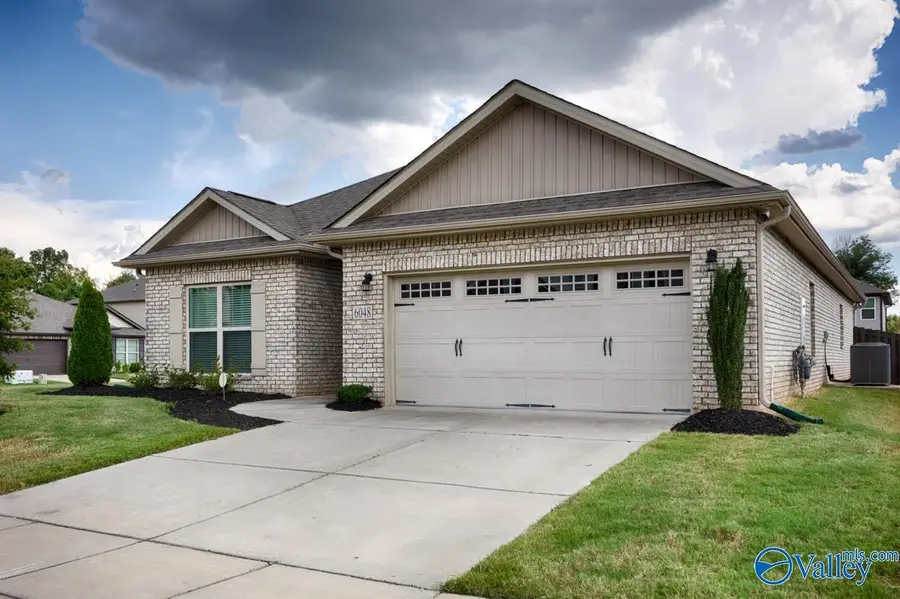
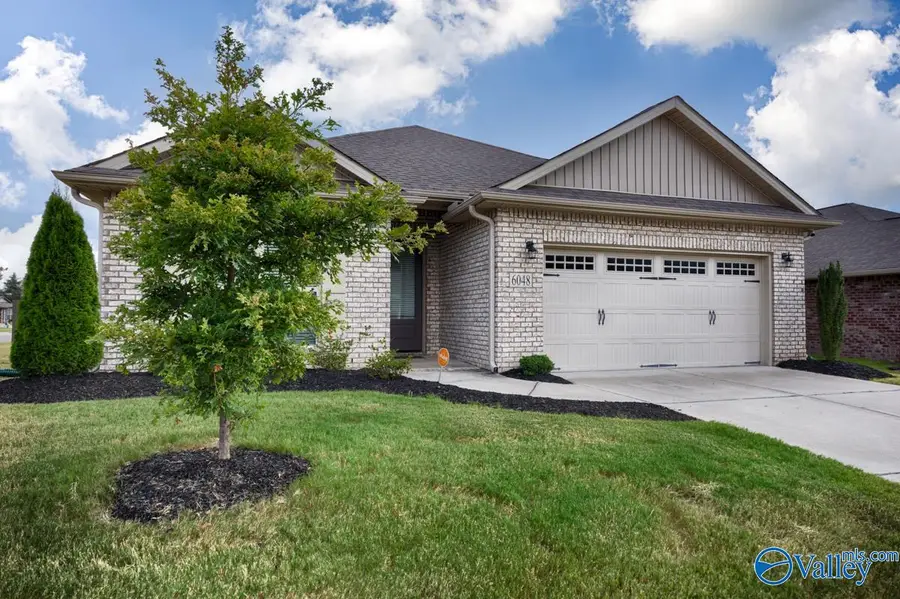
6048 NW Thorntons Way Circle,Huntsville, AL 35810
$329,900
- 4 Beds
- 3 Baths
- 2,058 sq. ft.
- Single family
- Active
Upcoming open houses
- Sat, Aug 1605:00 pm - 07:00 pm
- Sun, Aug 1705:00 pm - 07:00 pm
Listed by:cleo smith
Office:capstone realty
MLS#:21896307
Source:AL_NALMLS
Price summary
- Price:$329,900
- Price per sq. ft.:$160.3
- Monthly HOA dues:$7.92
About this home
***OPEN HOUSE AUG.16 & AUG 17 NOON - 2 PM *** What’s to LOVE about this FULL BRICK RANCH STYLE home??? IT’S LOADED W/UPGRADES. 4 BEDROOMS + 3 FULL BATH ROOMS. 2 PRIMARY BEDROOMS. NO CARPET. TILED SHOWER-BATHS. SCREENED IN PATIO. TREY CEILINGS & SHIP LAP FIREPLACE. FARM SINK, GRANITE COUNTERTOPS & LUX PENDANT LIGHTING in the kitchen. CEILING FANS IN ALL BEDROOMS. MUDROOM. WAINSCOT FOYER entrance. LUX LAUNDRY ROOM THAT INCLUDES SINK, CABINETS AND GRANITE COUNTERTOP. Primary bedroom has TREY CEILINGS + LUXURY BATHROOM W/SHOWER & BATH & DOUBLE sink vanity. TANKLESS WATER HEATER. 15 minutes to Mid City. 10 mins to AAMU & Toyota Motor. 20 mins to Redstone Arsenal gate 9.
Contact an agent
Home facts
- Year built:2022
- Listing Id #:21896307
- Added:4 day(s) ago
- Updated:August 14, 2025 at 02:31 PM
Rooms and interior
- Bedrooms:4
- Total bathrooms:3
- Full bathrooms:3
- Living area:2,058 sq. ft.
Heating and cooling
- Cooling:Central Air
- Heating:Central Heater
Structure and exterior
- Year built:2022
- Building area:2,058 sq. ft.
- Lot area:0.23 Acres
Schools
- High school:Jemison
- Middle school:Mcnair Junior High
- Elementary school:Rolling Hills
Utilities
- Water:Public
- Sewer:Public Sewer
Finances and disclosures
- Price:$329,900
- Price per sq. ft.:$160.3
New listings near 6048 NW Thorntons Way Circle
- New
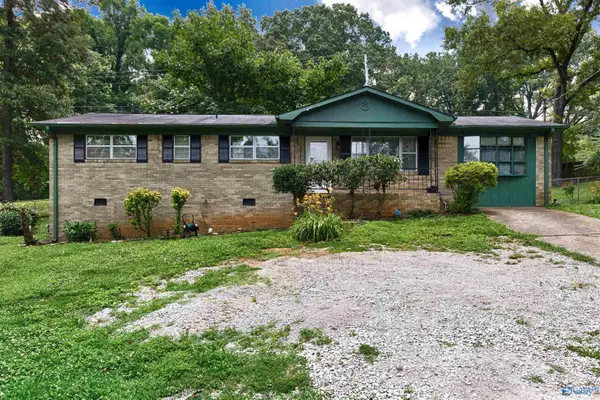 $195,000Active3 beds 2 baths1,449 sq. ft.
$195,000Active3 beds 2 baths1,449 sq. ft.2901 Greenhill Drive Nw, Huntsville, AL 35810
MLS# 21896681Listed by: WYZE REALTY - New
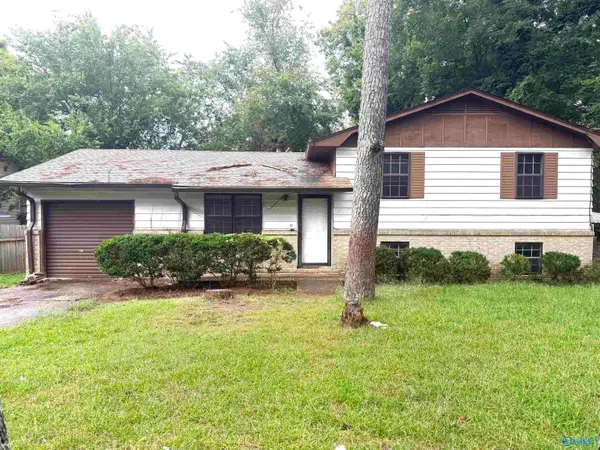 $159,900Active3 beds 2 baths1,040 sq. ft.
$159,900Active3 beds 2 baths1,040 sq. ft.3705 Penny Street, Huntsville, AL 35805
MLS# 21896653Listed by: CHANDA DAVIS REAL ESTATE - New
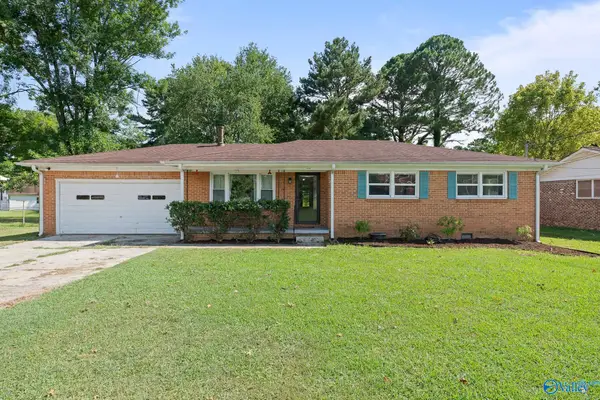 $220,000Active3 beds 2 baths1,299 sq. ft.
$220,000Active3 beds 2 baths1,299 sq. ft.804 Mountain Gap Road, Huntsville, AL 35803
MLS# 21896641Listed by: INTOWN PARTNERS - New
 $698,000Active4 beds 4 baths4,737 sq. ft.
$698,000Active4 beds 4 baths4,737 sq. ft.1318 Deans Drive, Huntsville, AL 35802
MLS# 21896644Listed by: INTOWN PARTNERS - Open Sun, 7 to 9pmNew
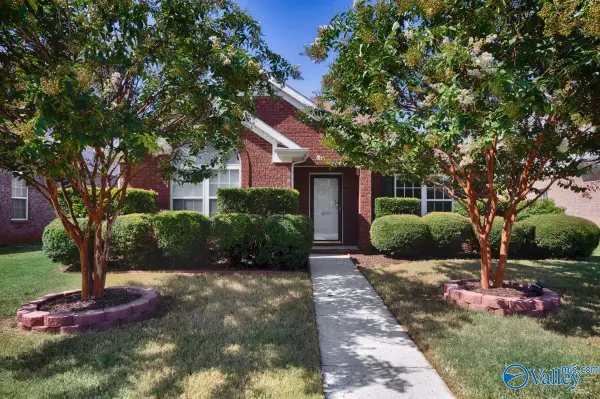 $280,000Active2 beds 2 baths1,364 sq. ft.
$280,000Active2 beds 2 baths1,364 sq. ft.4018 Windswept Drive, Madison, AL 35757
MLS# 21896645Listed by: RE/MAX TODAY - Open Sat, 6 to 8pmNew
 $275,000Active3 beds 2 baths1,626 sq. ft.
$275,000Active3 beds 2 baths1,626 sq. ft.5974 Vinemont Drive Nw, Huntsville, AL 35806
MLS# 21896636Listed by: RE/MAX TODAY - New
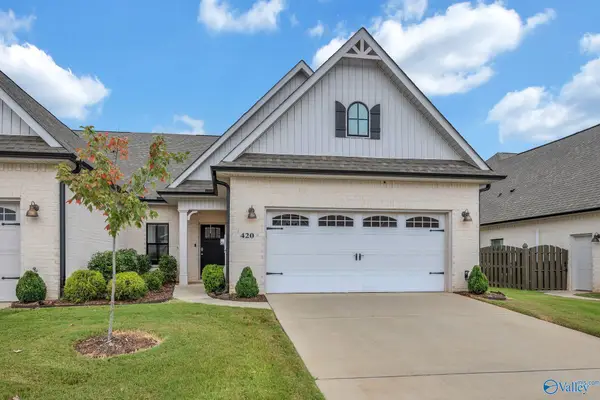 $330,000Active3 beds 2 baths1,890 sq. ft.
$330,000Active3 beds 2 baths1,890 sq. ft.420 Ripple Lake Drive Sw, Huntsville, AL 35824
MLS# 21896618Listed by: MATT CURTIS REAL ESTATE, INC. - Open Sat, 6 to 9pmNew
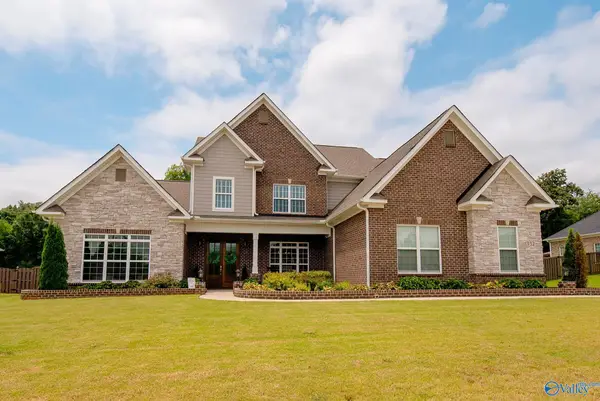 $734,900Active4 beds 5 baths4,323 sq. ft.
$734,900Active4 beds 5 baths4,323 sq. ft.332 Merrydale Drive, Huntsville, AL 35811
MLS# 21896615Listed by: EXP REALTY LLC CENTRAL - Open Sat, 5 to 7pmNew
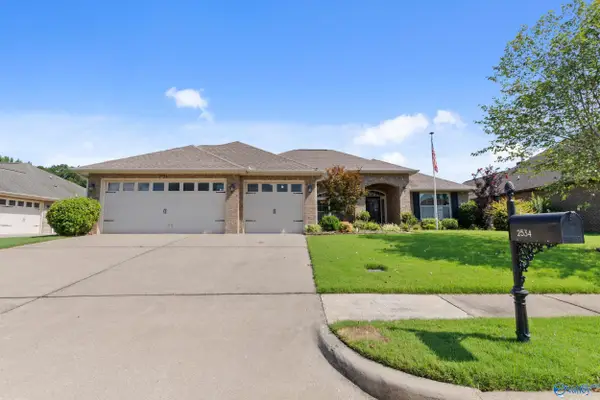 $385,000Active4 beds 3 baths2,272 sq. ft.
$385,000Active4 beds 3 baths2,272 sq. ft.2534 Oxmoor Blvd Sw, Huntsville, AL 35803
MLS# 21896611Listed by: RE/MAX TODAY - New
 $225,000Active4 beds 2 baths1,801 sq. ft.
$225,000Active4 beds 2 baths1,801 sq. ft.3613 Bragg Street Nw, Huntsville, AL 35810
MLS# 21896480Listed by: PARKLAND REAL ESTATE
