7611 Fleming Hills Drive, Huntsville, AL 35802
Local realty services provided by:Better Homes and Gardens Real Estate Southern Branch



7611 Fleming Hills Drive,Huntsville, AL 35802
$459,000
- 5 Beds
- 3 Baths
- 3,681 sq. ft.
- Single family
- Active
Listed by:ashton colon
Office:legend realty
MLS#:21890988
Source:AL_NALMLS
Price summary
- Price:$459,000
- Price per sq. ft.:$124.69
About this home
This 5/3 full-brick basement rancher has space for everyone with a formal dining room, eat-in kitchen (with double ovens), living room, den, flex space, storm shelter, and XL bonus room complete with pool table, foosball, card table, and bar area with two mini-fridges! Not to mention the spacious 2 car garage, carport, and detached storage building with additional storage! There's roughly 1000 sqft. of space that was not included in the square footage. You'll enjoy the mountain view as you sit on your brand-new deck right off the kitchen. Other updates include, NEW roof, interior/exterior paint, flooring, electrical/plumbing updates, landscaping, lighting, quartz counters, and backsplash!
Contact an agent
Home facts
- Year built:1963
- Listing Id #:21890988
- Added:67 day(s) ago
- Updated:August 14, 2025 at 02:31 PM
Rooms and interior
- Bedrooms:5
- Total bathrooms:3
- Full bathrooms:1
- Living area:3,681 sq. ft.
Heating and cooling
- Cooling:Central Air
- Heating:Central Heater
Structure and exterior
- Year built:1963
- Building area:3,681 sq. ft.
- Lot area:0.34 Acres
Schools
- High school:Grissom High School
- Middle school:Whitesburg
- Elementary school:Chaffee
Utilities
- Sewer:Public Sewer
Finances and disclosures
- Price:$459,000
- Price per sq. ft.:$124.69
New listings near 7611 Fleming Hills Drive
- New
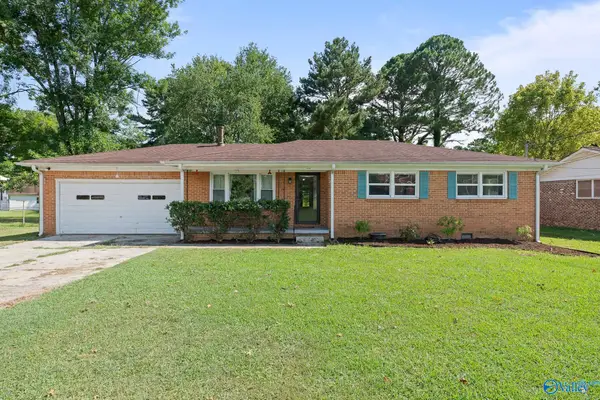 $220,000Active3 beds 2 baths1,299 sq. ft.
$220,000Active3 beds 2 baths1,299 sq. ft.804 Mountain Gap Road, Huntsville, AL 35803
MLS# 21896641Listed by: INTOWN PARTNERS - New
 $698,000Active4 beds 4 baths4,737 sq. ft.
$698,000Active4 beds 4 baths4,737 sq. ft.1318 Deans Drive, Huntsville, AL 35802
MLS# 21896644Listed by: INTOWN PARTNERS - Open Sun, 7 to 9pmNew
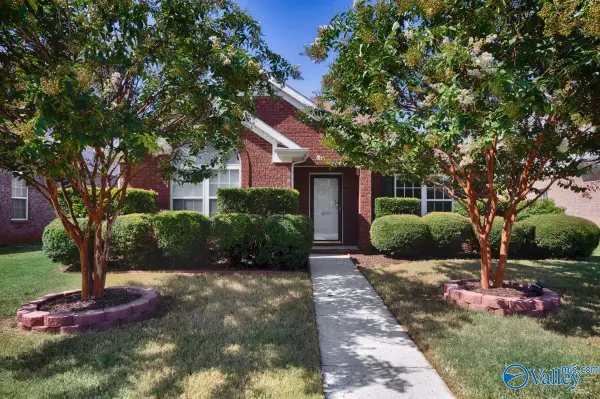 $280,000Active2 beds 2 baths1,364 sq. ft.
$280,000Active2 beds 2 baths1,364 sq. ft.4018 Windswept Drive, Madison, AL 35757
MLS# 21896645Listed by: RE/MAX TODAY - Open Sat, 6 to 8pmNew
 $275,000Active3 beds 2 baths1,626 sq. ft.
$275,000Active3 beds 2 baths1,626 sq. ft.5974 Vinemont Drive Nw, Huntsville, AL 35806
MLS# 21896636Listed by: RE/MAX TODAY - New
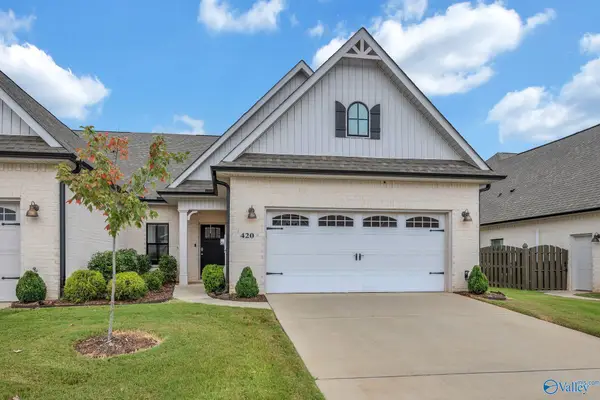 $330,000Active3 beds 2 baths1,890 sq. ft.
$330,000Active3 beds 2 baths1,890 sq. ft.420 Ripple Lake Drive Sw, Huntsville, AL 35824
MLS# 21896618Listed by: MATT CURTIS REAL ESTATE, INC. - Open Sat, 6 to 9pmNew
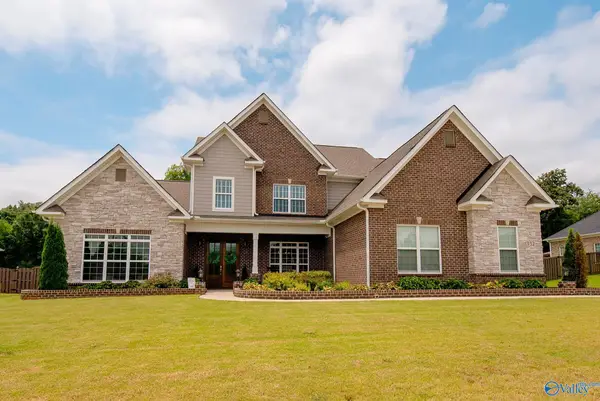 $734,900Active4 beds 5 baths4,323 sq. ft.
$734,900Active4 beds 5 baths4,323 sq. ft.332 Merrydale Drive, Huntsville, AL 35811
MLS# 21896615Listed by: EXP REALTY LLC CENTRAL - Open Sat, 5 to 7pmNew
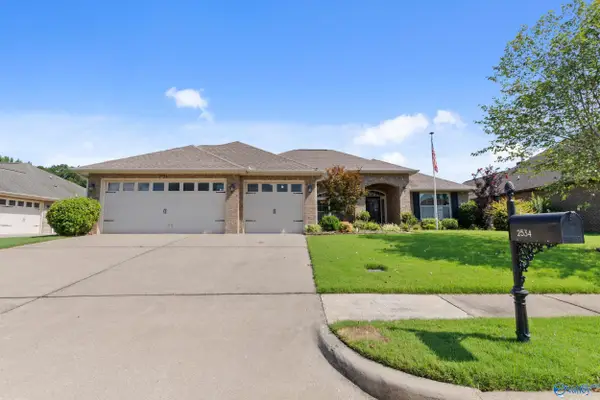 $385,000Active4 beds 3 baths2,272 sq. ft.
$385,000Active4 beds 3 baths2,272 sq. ft.2534 Oxmoor Blvd Sw, Huntsville, AL 35803
MLS# 21896611Listed by: RE/MAX TODAY - New
 $225,000Active4 beds 2 baths1,801 sq. ft.
$225,000Active4 beds 2 baths1,801 sq. ft.3613 Bragg Street Nw, Huntsville, AL 35810
MLS# 21896480Listed by: PARKLAND REAL ESTATE - New
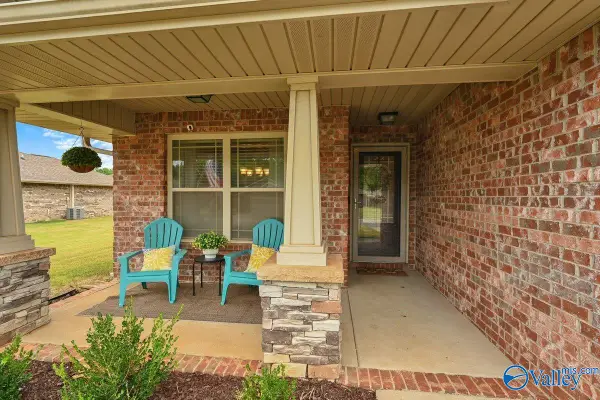 $305,000Active3 beds 2 baths1,658 sq. ft.
$305,000Active3 beds 2 baths1,658 sq. ft.15714 Clayton Royce Drive, Harvest, AL 35749
MLS# 21896607Listed by: REDSTONE REALTY SOLUTIONS-DEC - New
 $300,000Active-- beds -- baths2,370 sq. ft.
$300,000Active-- beds -- baths2,370 sq. ft.1417 Ascent Trail Nw, Huntsville, AL 35816
MLS# 21896608Listed by: WEICHERT REALTORS-THE SP PLCE
