10690 Velvet Ash Lane, Lillian, AL 36549
Local realty services provided by:Better Homes and Gardens Real Estate Main Street Properties
10690 Velvet Ash Lane,Lillian, AL 36549
$339,000
- 3 Beds
- 2 Baths
- 1,904 sq. ft.
- Single family
- Pending
Listed by:gwen vigonPHONE: 310-795-1389
Office:gwen vigon realty llc.
MLS#:384094
Source:AL_BCAR
Price summary
- Price:$339,000
- Price per sq. ft.:$178.05
- Monthly HOA dues:$16.25
About this home
Beautiful brick Coastal home located on a cul du sac in the quaint Arbor Ridge subdivision. From the moment you arrive, you’ll appreciate the charm of the covered front porch and the spacious, welcoming foyer. This home features 3 bedrooms and 2 baths with a split-bedroom floor plan, offering privacy and functionality. A brand new bronze fortified metal roof was installed in November 2020, and the interior has been freshly painted. The open-concept living room and kitchen create an ideal space for entertaining. The kitchen is equipped with white cabinets, newer appliances, an eat-in area, and a breakfast bar. Additional features include a separate dining room, utility room, and a large two-car garage. The generously sized master suite includes a bathroom with double vanities, a separate water closet, a jetted tub, a separate shower, a linen closet, and a walk-in closet. Located in the charming town of Lillian, just minutes from Pensacola, and only minutes from the Lillian boat launch and Perdido Bay. Enjoy easy access to shopping, dining, theaters, historical sites, and the NAS Naval Station Museum. The VA hospital and other conveniences are just a short drive away. Foley is 15–20 minutes to OWA, amusement park, nightlife, Tanger outlets, and dining. Orange Beach and Gulf Shores are also as short drive, offering some of the best beaches and attractions on the Gulf Coast. This is a must see. Buyer to verify all information during due diligence.
Contact an agent
Home facts
- Year built:1999
- Listing ID #:384094
- Added:7 day(s) ago
- Updated:August 22, 2025 at 01:42 AM
Rooms and interior
- Bedrooms:3
- Total bathrooms:2
- Full bathrooms:2
- Living area:1,904 sq. ft.
Heating and cooling
- Cooling:Ceiling Fan(s)
- Heating:Central, Electric, Heat Pump
Structure and exterior
- Roof:Fortified Roof, Metal
- Year built:1999
- Building area:1,904 sq. ft.
- Lot area:0.3 Acres
Schools
- High school:Elberta High School
- Middle school:Elberta Middle
- Elementary school:Elberta Elementary
Utilities
- Water:Perdido Bay Water
- Sewer:Baldwin Co Sewer Service
Finances and disclosures
- Price:$339,000
- Price per sq. ft.:$178.05
- Tax amount:$814
New listings near 10690 Velvet Ash Lane
- New
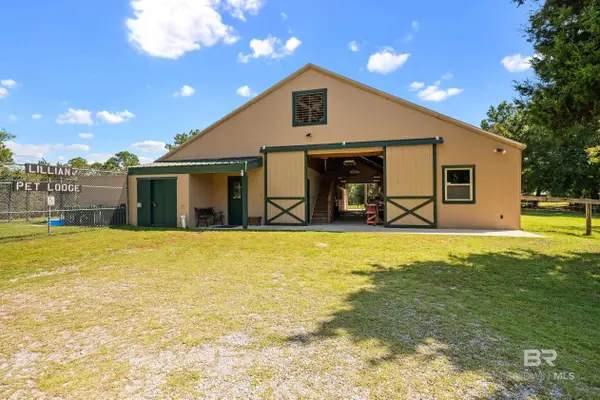 $599,000Active10 Acres
$599,000Active10 Acres34062 Sunset Drive, Lillian, AL 36549
MLS# 384370Listed by: WARNER REALTY - Open Sat, 2 to 4pmNew
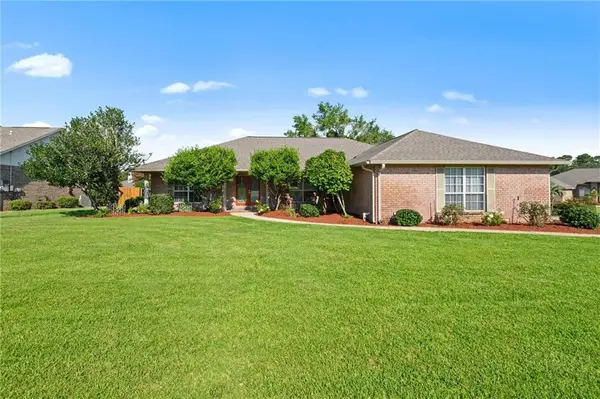 $359,900Active3 beds 2 baths2,240 sq. ft.
$359,900Active3 beds 2 baths2,240 sq. ft.34171 White Osprey Drive, Lillian, AL 36549
MLS# 7640055Listed by: EXP REALTY SOUTHERN BRANCH - New
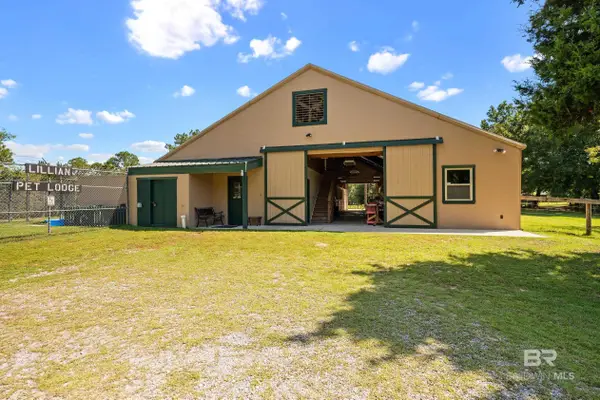 $599,900Active2 beds 1 baths1,500 sq. ft.
$599,900Active2 beds 1 baths1,500 sq. ft.34062 Sunset Drive, Lillian, AL 36549
MLS# 384333Listed by: WARNER REALTY - New
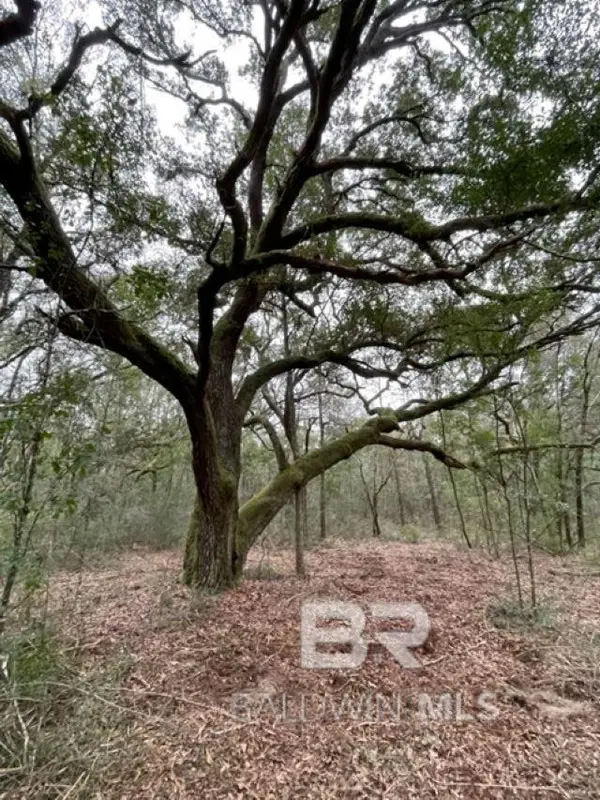 $185,000Active3.3 Acres
$185,000Active3.3 Acres9847 S County Road 99, Lillian, AL 36549
MLS# 384220Listed by: LOVELACE LAND CO - New
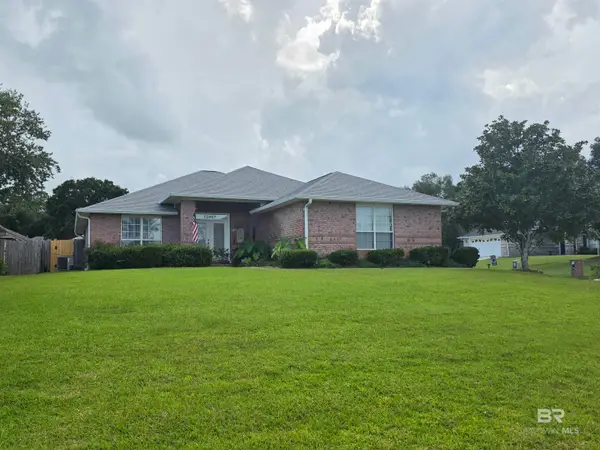 $345,000Active3 beds 2 baths1,932 sq. ft.
$345,000Active3 beds 2 baths1,932 sq. ft.12467 White Osprey Drive, Lillian, AL 36549
MLS# 384164Listed by: EXP REALTY SOUTHERN BRANCH - New
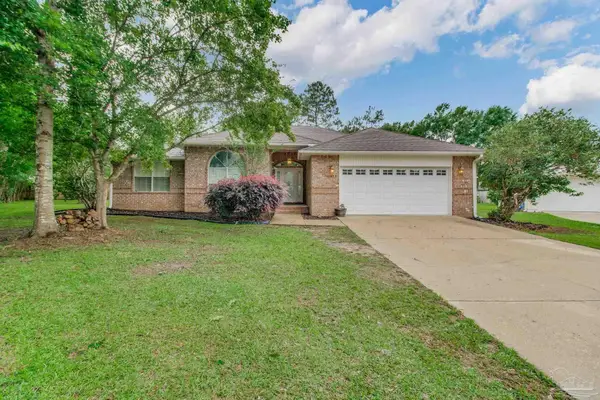 Listed by BHGRE$358,000Active3 beds 2 baths1,988 sq. ft.
Listed by BHGRE$358,000Active3 beds 2 baths1,988 sq. ft.10675 Aloe Ln, Lillian, AL 36549
MLS# 669733Listed by: OLD SOUTH PROPERTIES INC - New
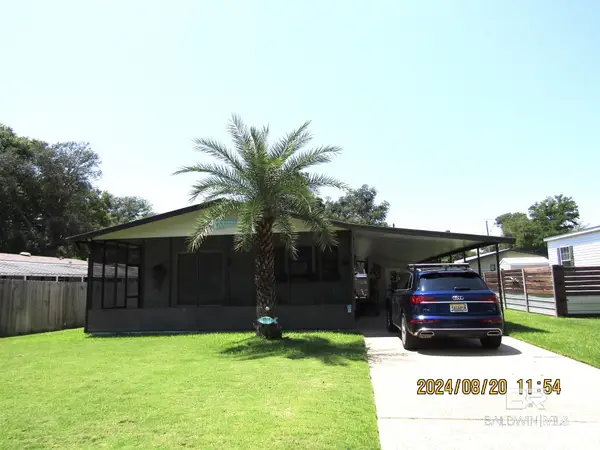 $169,900Active2 beds 2 baths1,248 sq. ft.
$169,900Active2 beds 2 baths1,248 sq. ft.1794 Rico Drive, Lillian, AL 36549
MLS# 384081Listed by: COLDWELL BANKER COASTAL REALTY - New
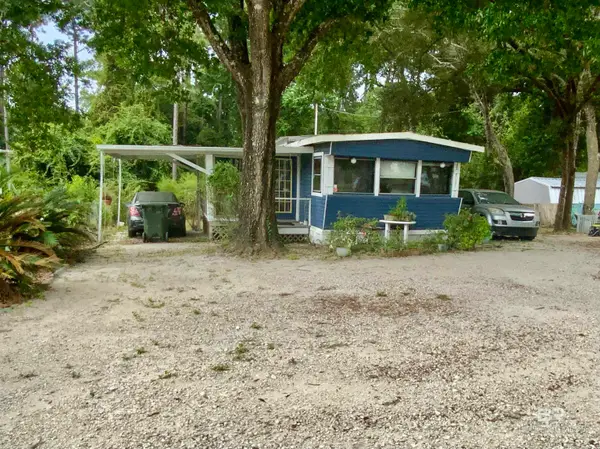 $95,000Active3 beds 2 baths924 sq. ft.
$95,000Active3 beds 2 baths924 sq. ft.1413 Ridgewood Drive, Lillian, AL 36549
MLS# 384077Listed by: GOLD STAR REALTY GROUP - New
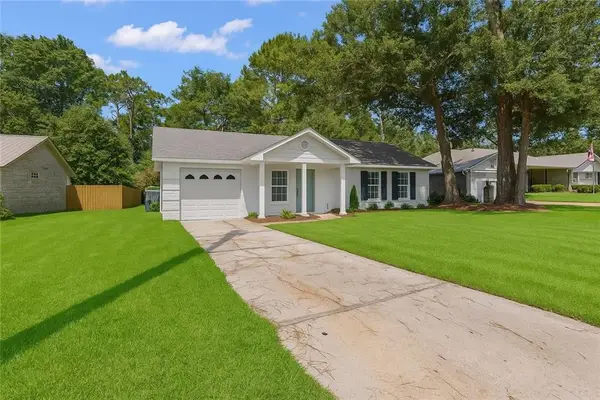 $299,900Active3 beds 2 baths1,403 sq. ft.
$299,900Active3 beds 2 baths1,403 sq. ft.1819 Spanish Cove Drive N, Lillian, AL 36549
MLS# 7636036Listed by: PROPTEK LLC
