34062 Sunset Drive, Lillian, AL 36549
Local realty services provided by:Better Homes and Gardens Real Estate Main Street Properties
34062 Sunset Drive,Lillian, AL 36549
$599,900
- 2 Beds
- 1 Baths
- 1,500 sq. ft.
- Single family
- Active
Listed by:kim warner
Office:warner realty
MLS#:384333
Source:AL_BCAR
Price summary
- Price:$599,900
- Price per sq. ft.:$399.93
About this home
Gated, 10 acre working horse ranch and dog kennel. Zoned residential agricultural with livable space! The barn is constructed with concrete reinforced block all and impact windows! Two new 2023 Carrier brand A.C.’s keeps 1500 sq ft of the barn nice and cool. The office AC is designed to be able to include the 17x33 unfinished upstairs area. Well pump installed 2021 with excellent water quality . This property is in perfect condition and has been maintained beautifully. The air conditioned spaces include an office, two rooms, a full bathroom, laundry room, a kitchen and kennels. 18 indoor, climate controlled kennels with attached 16’ outdoor runs. Two turn out yards measuring 85’x30’ and 50’x50’. Income producing potential. Comfort stall systems in the stalls have been installed for the comfort of your horse! Septic. Also included on the property are two small barns. The north barn has two 12’x12’ stalls, wash rack and a tack room. The south barn is a 12’x20 open stall. No chance of subdivisions being built around you as the property is surrounded by large acerage homesteads. Lots of privacy! Grooming pads outside. A 30 AMP RV hook up is avaliable at the big barn. Round pin is not included. This is really an amazing property. Lots of privacy and potential. 24 hour showing notice please. Located just minutes from Perdido Bay, and the Florida state line this property puts you close to beaches, shopping and all coastal living has to offer. Lillian offers a laid back lifestyle that is still close to amenities. All facts and measurements thought to be correct, but to be deemed correct by buyers or buyers agent. Pre-approvals and proof of funds for showings. Buyer to verify all information during due diligence.
Contact an agent
Home facts
- Year built:2009
- Listing ID #:384333
- Added:1 day(s) ago
- Updated:August 28, 2025 at 03:38 PM
Rooms and interior
- Bedrooms:2
- Total bathrooms:1
- Full bathrooms:1
- Living area:1,500 sq. ft.
Heating and cooling
- Cooling:Central Electric (Cool)
- Heating:Central
Structure and exterior
- Roof:Metal
- Year built:2009
- Building area:1,500 sq. ft.
- Lot area:10 Acres
Schools
- High school:Elberta High School
- Middle school:Elberta Middle
- Elementary school:Elberta Elementary
Finances and disclosures
- Price:$599,900
- Price per sq. ft.:$399.93
- Tax amount:$1,461
New listings near 34062 Sunset Drive
- New
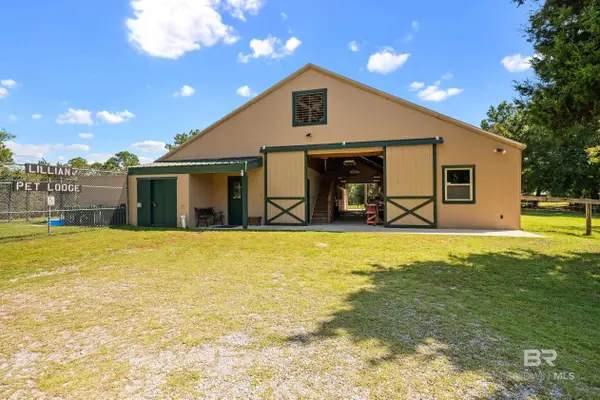 $599,000Active10 Acres
$599,000Active10 Acres34062 Sunset Drive, Lillian, AL 36549
MLS# 384370Listed by: WARNER REALTY - Open Sat, 2 to 4pmNew
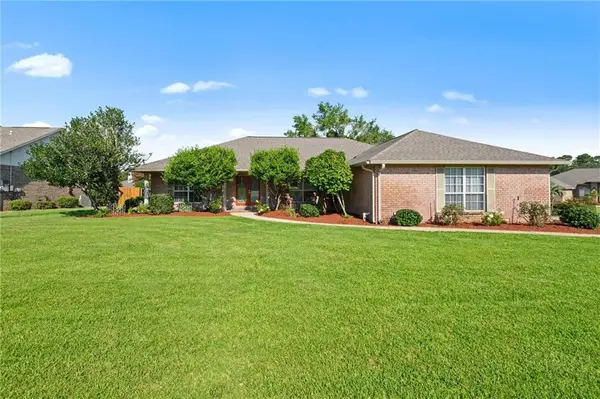 $359,900Active3 beds 2 baths2,240 sq. ft.
$359,900Active3 beds 2 baths2,240 sq. ft.34171 White Osprey Drive, Lillian, AL 36549
MLS# 7640055Listed by: EXP REALTY SOUTHERN BRANCH - New
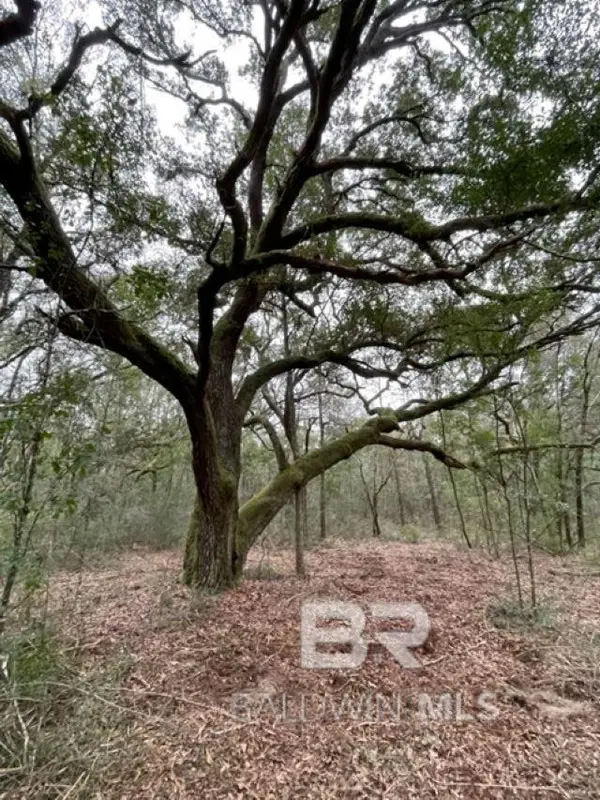 $185,000Active3.3 Acres
$185,000Active3.3 Acres9847 S County Road 99, Lillian, AL 36549
MLS# 384220Listed by: LOVELACE LAND CO - New
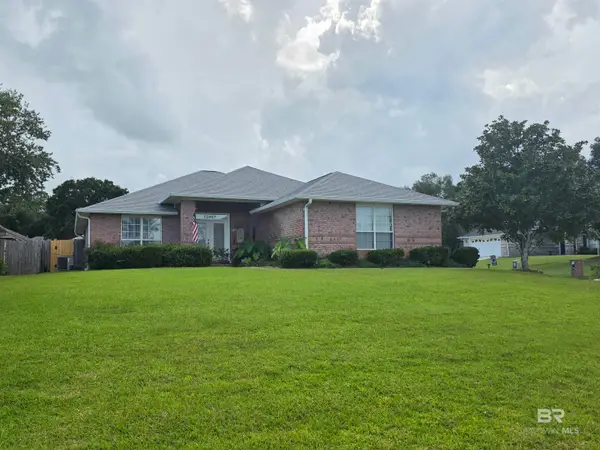 $345,000Active3 beds 2 baths1,932 sq. ft.
$345,000Active3 beds 2 baths1,932 sq. ft.12467 White Osprey Drive, Lillian, AL 36549
MLS# 384164Listed by: EXP REALTY SOUTHERN BRANCH - New
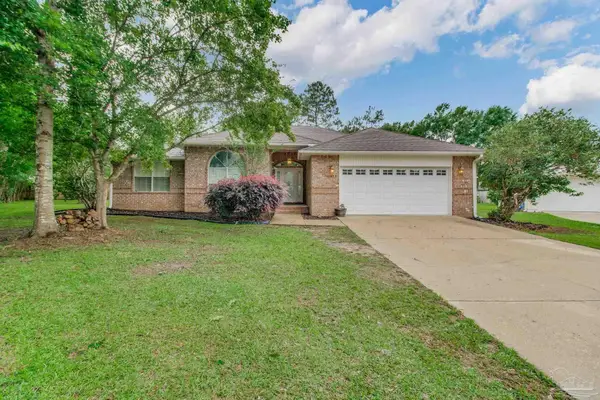 Listed by BHGRE$358,000Active3 beds 2 baths1,988 sq. ft.
Listed by BHGRE$358,000Active3 beds 2 baths1,988 sq. ft.10675 Aloe Ln, Lillian, AL 36549
MLS# 669733Listed by: OLD SOUTH PROPERTIES INC 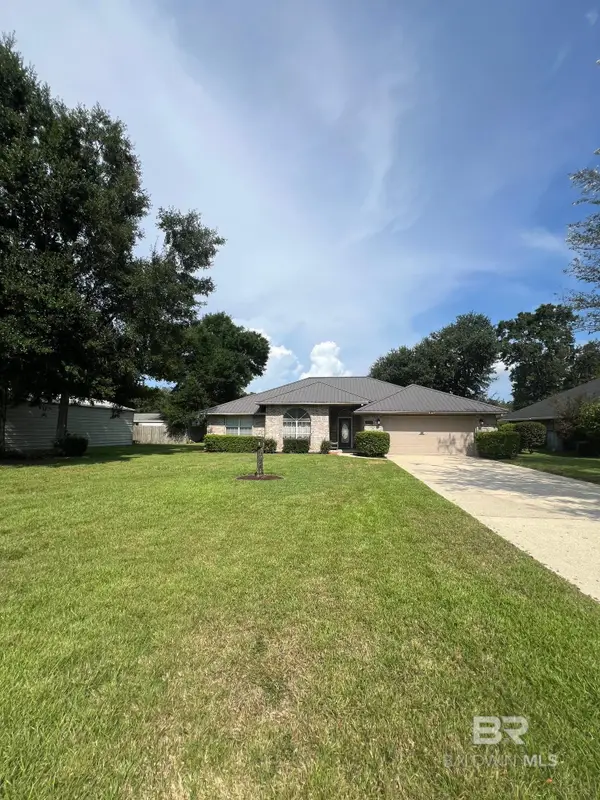 $339,000Pending3 beds 2 baths1,904 sq. ft.
$339,000Pending3 beds 2 baths1,904 sq. ft.10690 Velvet Ash Lane, Lillian, AL 36549
MLS# 384094Listed by: GWEN VIGON REALTY LLC- New
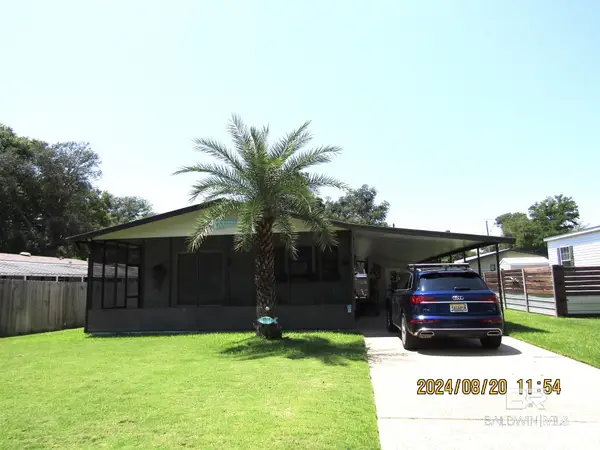 $169,900Active2 beds 2 baths1,248 sq. ft.
$169,900Active2 beds 2 baths1,248 sq. ft.1794 Rico Drive, Lillian, AL 36549
MLS# 384081Listed by: COLDWELL BANKER COASTAL REALTY - New
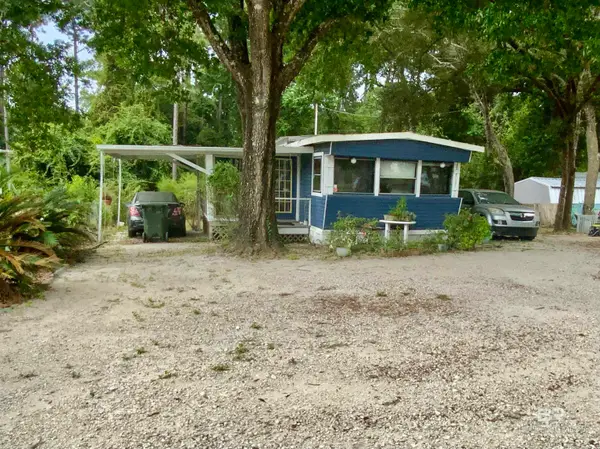 $95,000Active3 beds 2 baths924 sq. ft.
$95,000Active3 beds 2 baths924 sq. ft.1413 Ridgewood Drive, Lillian, AL 36549
MLS# 384077Listed by: GOLD STAR REALTY GROUP - New
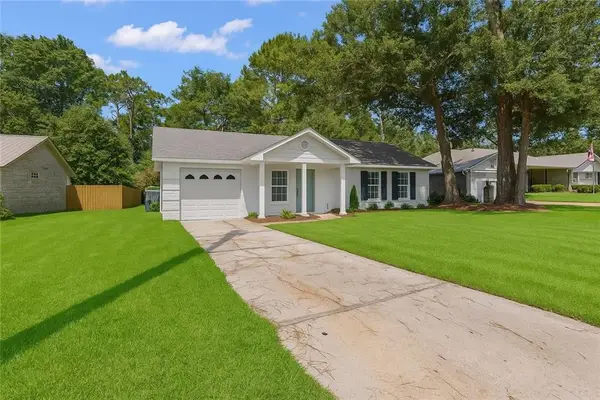 $299,900Active3 beds 2 baths1,403 sq. ft.
$299,900Active3 beds 2 baths1,403 sq. ft.1819 Spanish Cove Drive N, Lillian, AL 36549
MLS# 7636036Listed by: PROPTEK LLC
