25342 Thistle Chase Drive, Loxley, AL 36551
Local realty services provided by:Better Homes and Gardens Real Estate Main Street Properties
25342 Thistle Chase Drive,Loxley, AL 36551
$375,000
- 4 Beds
- 3 Baths
- 2,309 sq. ft.
- Single family
- Active
Listed by: pat rowlandPHONE: 251-269-9434
Office: bellator re llc. orange beach
MLS#:382299
Source:AL_BCAR
Price summary
- Price:$375,000
- Price per sq. ft.:$162.41
- Monthly HOA dues:$33.33
About this home
Welcome to this like-new GOLD Fortified home featuring 4 BR, 3 full baths, and a spacious 3-car garage. Built for both style and durability, this home offers an open-concept design that’s perfect for entertaining or enjoying everyday life.You’ll love the details—quartz countertops throughout, under-cabinet lighting in the kitchen, and luxury vinyl flooring for a clean, modern look. The kitchen flows into the living and dining areas, creating a warm, inviting space.The primary suite is your private retreat, complete with a large walk-in closet, soaking tub, and separate shower. Three additional bedrooms and two full baths provide plenty of room for family, guests, or a home office.Move-in ready and built to last, this home is a must-see. Lakeland offers a convenient location close to shopping, dining, and an easy drive to the Gulf Coast beaches. Buyer to verify all information during due diligence.
Contact an agent
Home facts
- Year built:2023
- Listing ID #:382299
- Added:113 day(s) ago
- Updated:November 01, 2025 at 12:38 AM
Rooms and interior
- Bedrooms:4
- Total bathrooms:3
- Full bathrooms:3
- Living area:2,309 sq. ft.
Heating and cooling
- Cooling:Ceiling Fan(s), Central Electric (Cool)
- Heating:Central, Electric
Structure and exterior
- Roof:Composition
- Year built:2023
- Building area:2,309 sq. ft.
- Lot area:0.25 Acres
Schools
- High school:Robertsdale High
- Middle school:Central Baldwin Middle
- Elementary school:Robertsdale Elementary
Utilities
- Water:Public
- Sewer:Baldwin Co Sewer Service
Finances and disclosures
- Price:$375,000
- Price per sq. ft.:$162.41
- Tax amount:$1,102
New listings near 25342 Thistle Chase Drive
- New
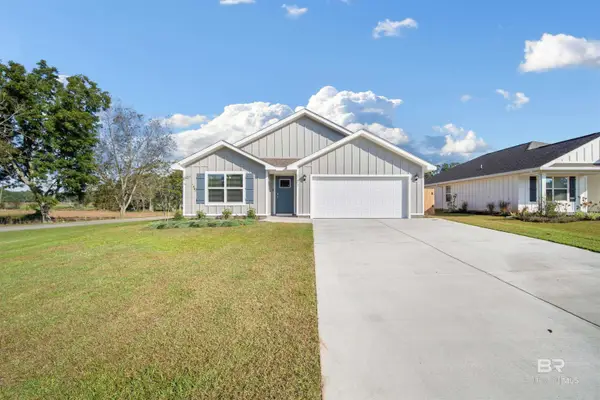 $294,900Active4 beds 2 baths1,791 sq. ft.
$294,900Active4 beds 2 baths1,791 sq. ft.17017 Muse Street, Loxley, AL 36551
MLS# 387575Listed by: DELTA REALTY LLC - New
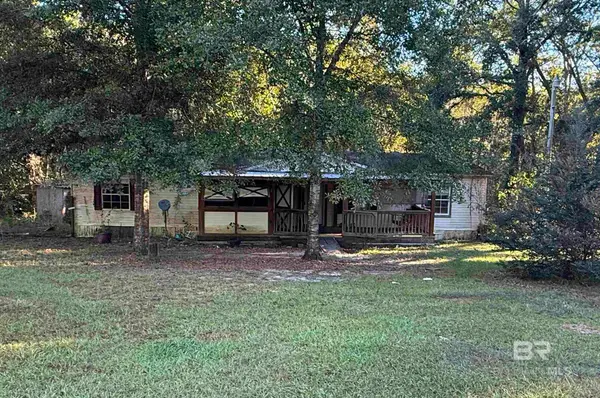 $249,900Active3 beds 2 baths1,800 sq. ft.
$249,900Active3 beds 2 baths1,800 sq. ft.23764 Oakleigh Drive, Loxley, AL 36551
MLS# 387548Listed by: INSHORE REALTY LLC - New
 $398,755Active4 beds 2 baths2,204 sq. ft.
$398,755Active4 beds 2 baths2,204 sq. ft.12619 Wagner Avenue, Spanish Fort, AL 36527
MLS# 387554Listed by: DSLD HOME GULF COAST LLC BALDW - New
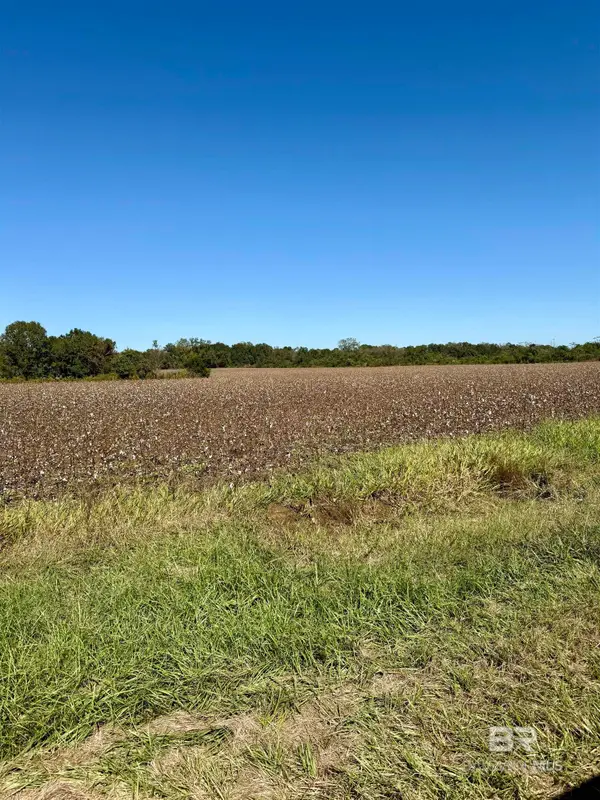 $210,000Active4 Acres
$210,000Active4 Acres26520 County Road 67, Loxley, AL 36551
MLS# 387445Listed by: MAXIMUS REAL ESTATE INC - New
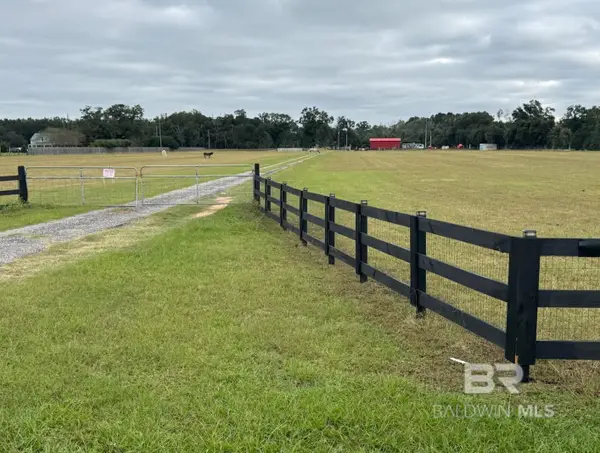 $1,600,000Active4 beds 2 baths2,284 sq. ft.
$1,600,000Active4 beds 2 baths2,284 sq. ft.14458 County Road 54, Loxley, AL 36551
MLS# 387356Listed by: RE/MAX REALTY PROFESSIONALS - New
 $440,000Active4 beds 3 baths2,357 sq. ft.
$440,000Active4 beds 3 baths2,357 sq. ft.31343 Semper Drive, Spanish Fort, AL 36527
MLS# 7672604Listed by: ELITE REAL ESTATE SOLUTIONS, LLC - New
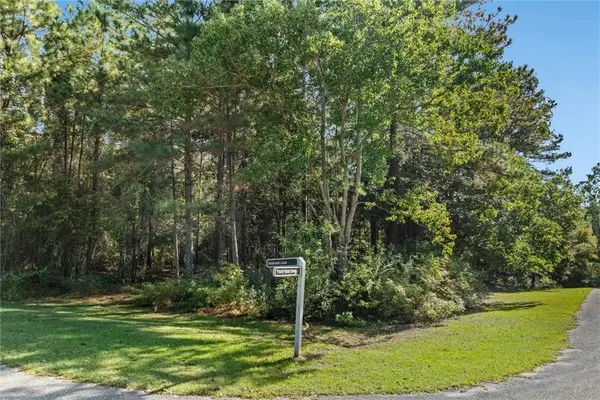 $96,000Active0.52 Acres
$96,000Active0.52 Acres33244 Trinity Wood Drive, Loxley, AL 36551
MLS# 7672101Listed by: ROBERTS BROTHERS, INC MALBIS - New
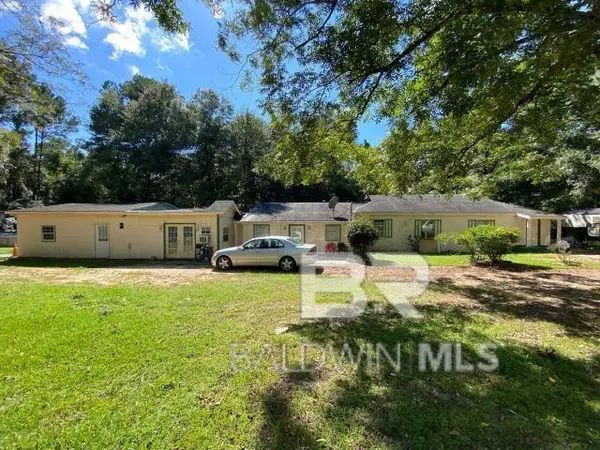 $129,900Active5 beds 5 baths2,407 sq. ft.
$129,900Active5 beds 5 baths2,407 sq. ft.27447 Curry Lane, Loxley, AL 36551
MLS# 387154Listed by: SELL YOUR HOME SERVICES, INC. 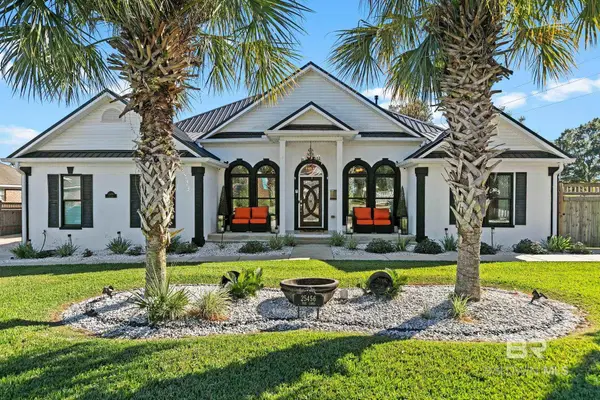 $595,000Active5 beds 4 baths4,369 sq. ft.
$595,000Active5 beds 4 baths4,369 sq. ft.25456 Overlook Drive, Loxley, AL 36551
MLS# 387028Listed by: ELITE RE SOLUTIONS, LLC GULF C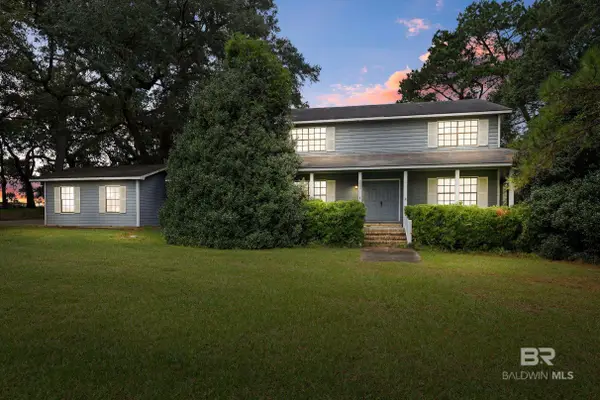 $850,000Active4 beds 3 baths3,500 sq. ft.
$850,000Active4 beds 3 baths3,500 sq. ft.27695 N County Road 66, Loxley, AL 36551
MLS# 386955Listed by: ELITE RE SOLUTIONS, LLC GULF C
