27379 Meade Trail, Loxley, AL 36551
Local realty services provided by:Better Homes and Gardens Real Estate Main Street Properties
27379 Meade Trail,Loxley, AL 36551
$295,000
- 3 Beds
- 2 Baths
- - sq. ft.
- Single family
- Sold
Listed by:laura wernerPHONE: 937-620-1857
Office:roberts brothers eastern shore
MLS#:383462
Source:AL_BCAR
Sorry, we are unable to map this address
Price summary
- Price:$295,000
- Monthly HOA dues:$36.67
About this home
Welcome to this beautifully maintained original Truland Home featuring The Everest Plan. This 3 bedroom, 2-bath split floor plan offers both comfort and style, nestled on a quiet cul-de-sac. Inside enjoy luxury vinyl plank flooring throughout, a spacious primary suite with soaking tub, separate shower, and a double vanity. The kitchen boasts granite countertops, stainless steel appliances, walk-in pantry, large island, and an eat-in dining area-perfect for every day entertaining. Upgrades include all-new lighting and ceiling fans, a gold fortified roof, an enhanced hot water tank, and new double hung windows. Outside, there are new rain gutters, and the new privacy fence is great for relaxing or entertaining. Community amenities include a neighborhood pool with gazebo and a serene pond. Conveniently located near the upcoming Novelis steel plant in Bay Minette, with easy access to I-10 for commuters. This home blends modern living with thoughtful upgrades in a peaceful setting. Buyer to verify all information during due diligence.
Contact an agent
Home facts
- Year built:2018
- Listing ID #:383462
- Added:53 day(s) ago
- Updated:September 30, 2025 at 08:52 PM
Rooms and interior
- Bedrooms:3
- Total bathrooms:2
- Full bathrooms:2
Heating and cooling
- Cooling:Ceiling Fan(s)
- Heating:Central, Electric
Structure and exterior
- Roof:Composition, Fortified Roof
- Year built:2018
Schools
- High school:Robertsdale High
- Middle school:Central Baldwin Middle
- Elementary school:Loxley Elementary
Finances and disclosures
- Price:$295,000
- Tax amount:$856
New listings near 27379 Meade Trail
- New
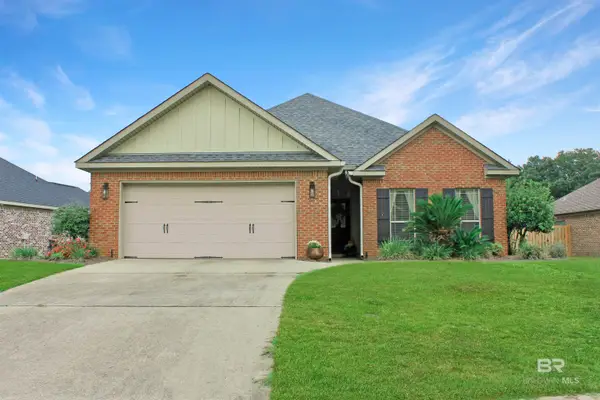 $345,000Active3 beds 2 baths1,934 sq. ft.
$345,000Active3 beds 2 baths1,934 sq. ft.27447 Yorkshire Drive, Loxley, AL 36551
MLS# 385886Listed by: EXP REALTY SOUTHERN BRANCH - New
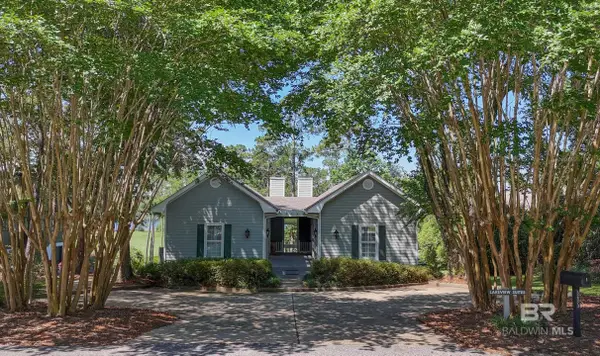 $289,900Active2 beds 2 baths1,542 sq. ft.
$289,900Active2 beds 2 baths1,542 sq. ft.32573 Water View Drive, Loxley, AL 36551
MLS# 385851Listed by: ELITE REAL ESTATE SOLUTIONS, LLC - New
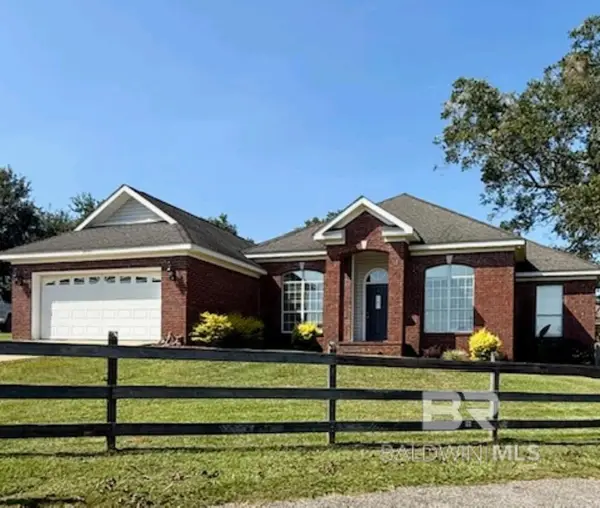 $419,900Active4 beds 2 baths2,190 sq. ft.
$419,900Active4 beds 2 baths2,190 sq. ft.25723 Overlook Drive, Loxley, AL 36551
MLS# 385732Listed by: INSHORE REALTY LLC  $238,900Pending3 beds 2 baths1,431 sq. ft.
$238,900Pending3 beds 2 baths1,431 sq. ft.24037 Gemstone Drive, Loxley, AL 36551
MLS# 385717Listed by: EXIT REALTY GULF SHORES- New
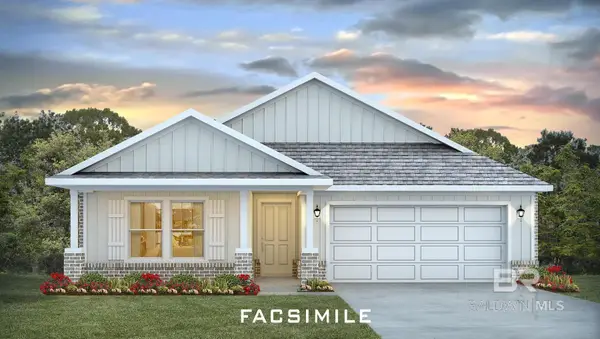 $351,900Active5 beds 3 baths2,012 sq. ft.
$351,900Active5 beds 3 baths2,012 sq. ft.31543 Lyon Road, Spanish Fort, AL 36527
MLS# 385617Listed by: DHI REALTY OF ALABAMA, LLC - New
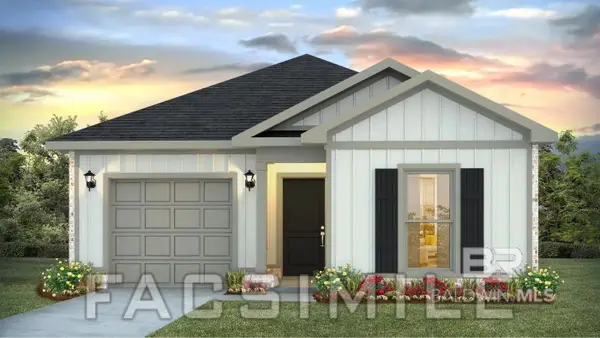 $296,080Active4 beds 2 baths1,504 sq. ft.
$296,080Active4 beds 2 baths1,504 sq. ft.32623 Revere Drive, Spanish Fort, AL 36527
MLS# 385595Listed by: DHI REALTY OF ALABAMA, LLC 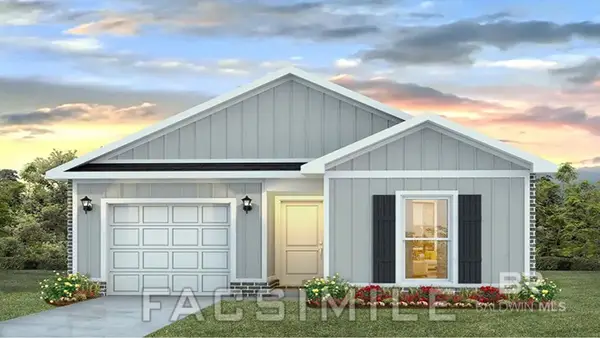 $297,081Pending4 beds 2 baths1,504 sq. ft.
$297,081Pending4 beds 2 baths1,504 sq. ft.32599 Revere Drive, Spanish Fort, AL 36527
MLS# 385532Listed by: DHI REALTY OF ALABAMA, LLC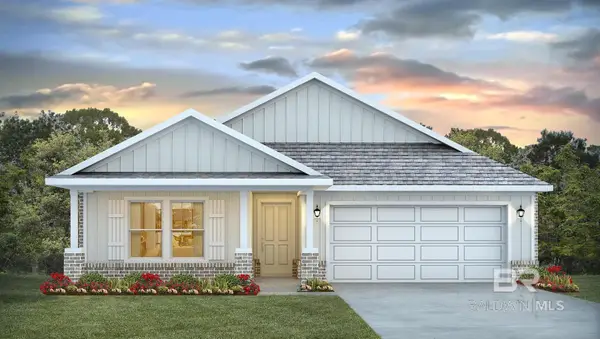 $354,768Pending5 beds 3 baths2,012 sq. ft.
$354,768Pending5 beds 3 baths2,012 sq. ft.32231 Lyon Road, Spanish Fort, AL 36527
MLS# 382886Listed by: DHI REALTY OF ALABAMA, LLC $300,000Active5 beds 3 baths1,992 sq. ft.
$300,000Active5 beds 3 baths1,992 sq. ft.13393 Jb Williams Road, Loxley, AL 36551
MLS# 385374Listed by: ELITE REAL ESTATE SOLUTIONS, LLC $435,000Active4 beds 3 baths2,348 sq. ft.
$435,000Active4 beds 3 baths2,348 sq. ft.31114 Peregrine Drive, Spanish Fort, AL 36527
MLS# 7651586Listed by: ELITE REAL ESTATE SOLUTIONS, LLC
