34410 Steelwood Ridge Road, Loxley, AL 36551
Local realty services provided by:Better Homes and Gardens Real Estate Main Street Properties
Listed by: barbara andrewsPHONE: 251-689-4942
Office: roberts brothers, inc malbis
MLS#:381681
Source:AL_BCAR
Price summary
- Price:$1,950,000
- Price per sq. ft.:$378.35
- Monthly HOA dues:$201.67
About this home
Gated Community. One level living. Two waterfront lots. Championship Golf Course and Premier Bass Fishing. Private. Buyer to verify all information during due diligence.
Contact an agent
Home facts
- Year built:2002
- Listing ID #:381681
- Added:126 day(s) ago
- Updated:November 04, 2025 at 12:43 AM
Rooms and interior
- Bedrooms:3
- Total bathrooms:5
- Full bathrooms:3
- Half bathrooms:2
- Living area:5,154 sq. ft.
Heating and cooling
- Cooling:Ceiling Fan(s)
- Heating:Heat Pump
Structure and exterior
- Roof:Dimensional
- Year built:2002
- Building area:5,154 sq. ft.
- Lot area:1 Acres
Schools
- High school:Robertsdale High
- Middle school:Central Baldwin Middle
- Elementary school:Loxley Elementary
Utilities
- Water:Well
- Sewer:Baldwin Co Sewer Service
Finances and disclosures
- Price:$1,950,000
- Price per sq. ft.:$378.35
- Tax amount:$8,162
New listings near 34410 Steelwood Ridge Road
- New
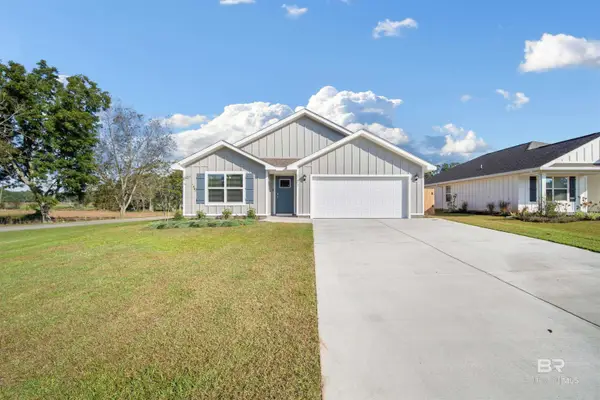 $294,900Active4 beds 2 baths1,791 sq. ft.
$294,900Active4 beds 2 baths1,791 sq. ft.17017 Muse Street, Loxley, AL 36551
MLS# 387575Listed by: DELTA REALTY LLC - New
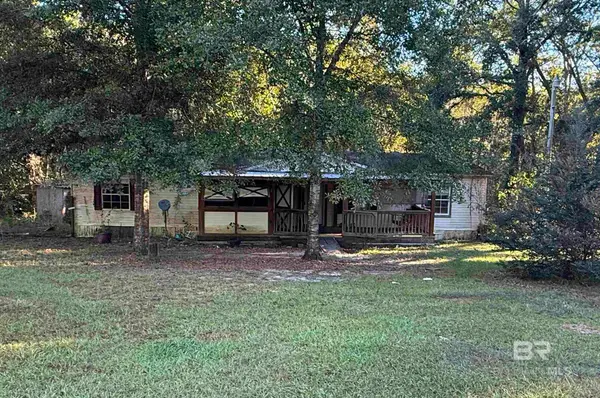 $249,900Active3 beds 2 baths1,800 sq. ft.
$249,900Active3 beds 2 baths1,800 sq. ft.23764 Oakleigh Drive, Loxley, AL 36551
MLS# 387548Listed by: INSHORE REALTY LLC - New
 $398,755Active4 beds 2 baths2,204 sq. ft.
$398,755Active4 beds 2 baths2,204 sq. ft.12619 Wagner Avenue, Spanish Fort, AL 36527
MLS# 387554Listed by: DSLD HOME GULF COAST LLC BALDW - New
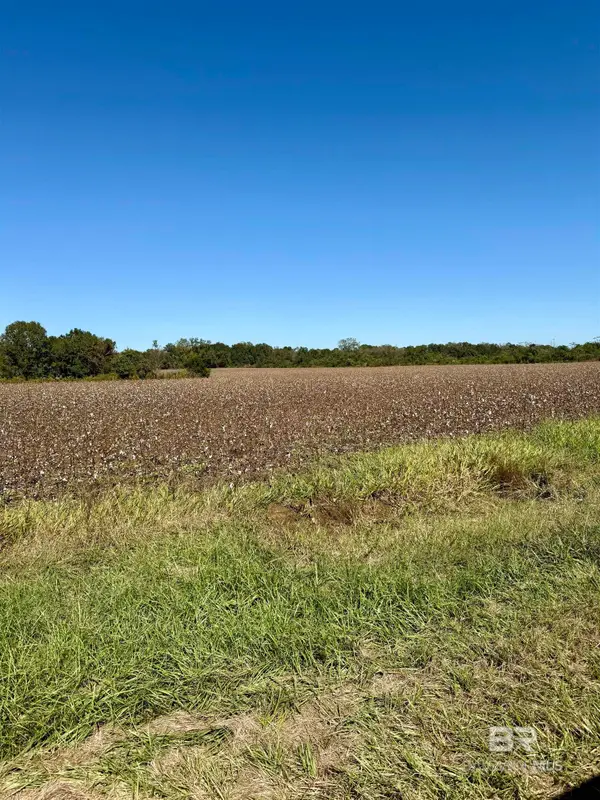 $210,000Active4 Acres
$210,000Active4 Acres26520 County Road 67, Loxley, AL 36551
MLS# 387445Listed by: MAXIMUS REAL ESTATE INC - New
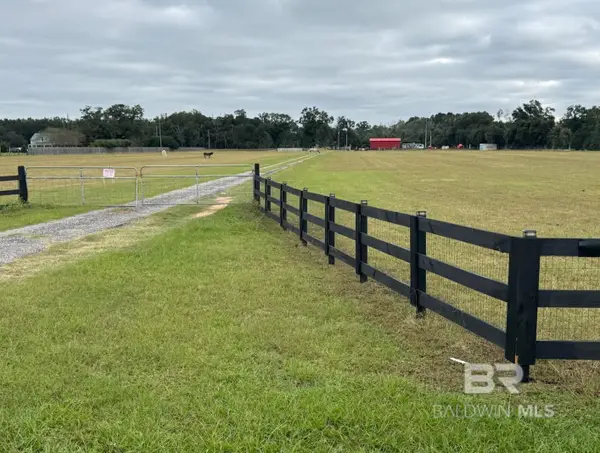 $1,600,000Active4 beds 2 baths2,284 sq. ft.
$1,600,000Active4 beds 2 baths2,284 sq. ft.14458 County Road 54, Loxley, AL 36551
MLS# 387356Listed by: RE/MAX REALTY PROFESSIONALS - New
 $440,000Active4 beds 3 baths2,357 sq. ft.
$440,000Active4 beds 3 baths2,357 sq. ft.31343 Semper Drive, Spanish Fort, AL 36527
MLS# 7672604Listed by: ELITE REAL ESTATE SOLUTIONS, LLC - New
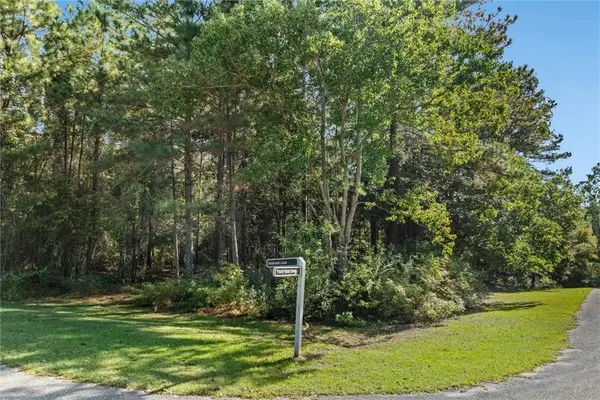 $96,000Active0.52 Acres
$96,000Active0.52 Acres33244 Trinity Wood Drive, Loxley, AL 36551
MLS# 7672101Listed by: ROBERTS BROTHERS, INC MALBIS - New
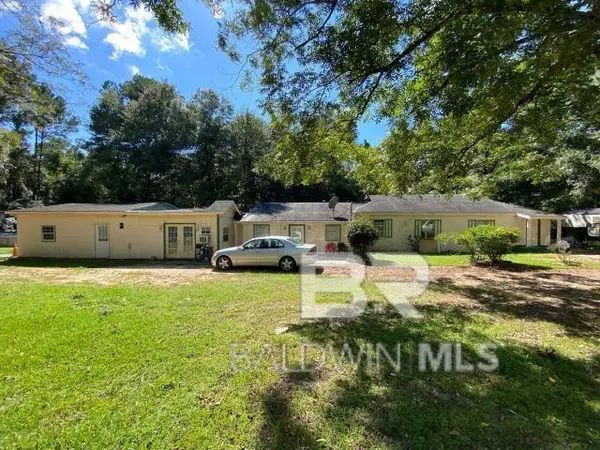 $129,900Active5 beds 5 baths2,407 sq. ft.
$129,900Active5 beds 5 baths2,407 sq. ft.27447 Curry Lane, Loxley, AL 36551
MLS# 387154Listed by: SELL YOUR HOME SERVICES, INC. 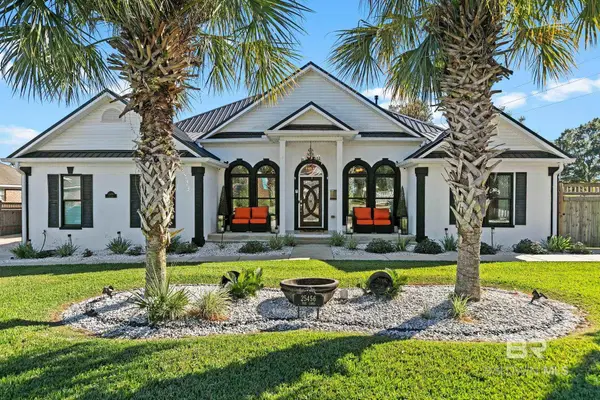 $595,000Active5 beds 4 baths4,369 sq. ft.
$595,000Active5 beds 4 baths4,369 sq. ft.25456 Overlook Drive, Loxley, AL 36551
MLS# 387028Listed by: ELITE RE SOLUTIONS, LLC GULF C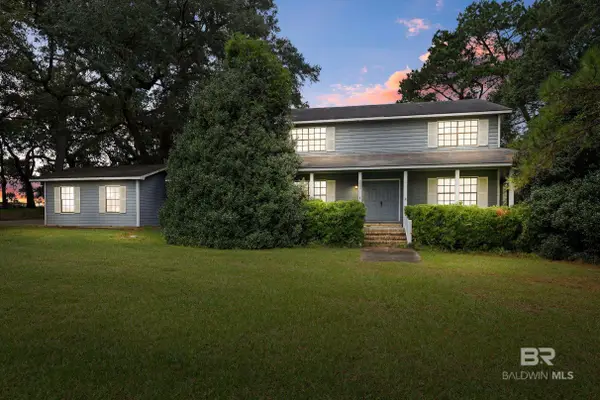 $850,000Active4 beds 3 baths3,500 sq. ft.
$850,000Active4 beds 3 baths3,500 sq. ft.27695 N County Road 66, Loxley, AL 36551
MLS# 386955Listed by: ELITE RE SOLUTIONS, LLC GULF C
