12855 Woodhaven Dairy Road, Silverhill, AL 36576
Local realty services provided by:Better Homes and Gardens Real Estate Main Street Properties
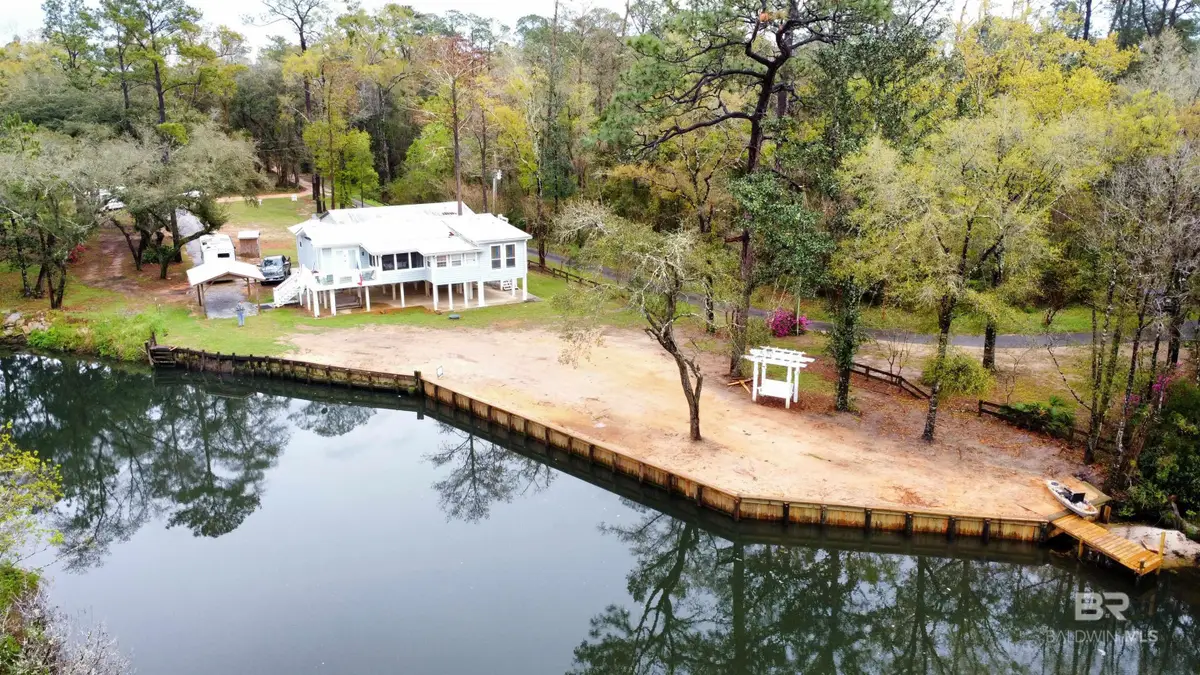
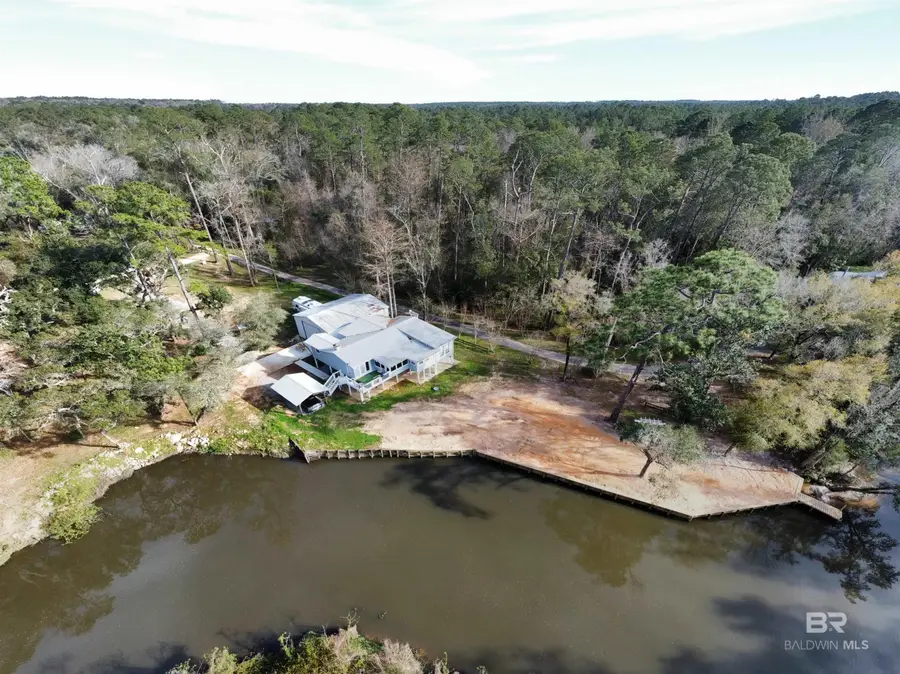

12855 Woodhaven Dairy Road,Silverhill, AL 36576
$465,000
- 3 Beds
- 2 Baths
- 1,558 sq. ft.
- Single family
- Active
Listed by:gigi smith
Office:world impact real estate
MLS#:374551
Source:AL_BCAR
Price summary
- Price:$465,000
- Price per sq. ft.:$298.46
About this home
If you love boating or fishing, this stunning raised waterfront home is perfect for you! Enjoy breathtaking river views, ultimate privacy, a screened sunroom & the convenience of an outdoor-access elevator. This 3BR/2BA home sitting on 3/4 acre features an open floor plan, a cozy gas log fireplace & a built-in bookcase safe room. Wainscot paneling throughout and stained glass windows add character to the space. The kitchen has new LG stainless steel appliances, gas stove, granite countertops and a pantry.The primary suite offers water views, a balcony, a walk-in closet & a newly installed shower. A versatile spare bedroom or opens to the screened sunroom, perfect for enjoying the riverfront scenery. This home has many upgrades, including a new HVAC, vinyl plank flooring, a tankless water heater, well water pump & updated plumbing and fixtures. Outdoor you will find lighted storage under the house, a single carport & a 30’ x 40’ METAL BUILDING with a new loft, multiple roll-up doors, electricity & a new driveway with space for your RV, boat! NO HOA here! Fish River has an average depth of 4-7 feet, allowing you to dock your boat on the water, and the public boat ramp (Honey Rd) is just 3 miles away. Enjoy peace of mind with a BRAND-NEW SEAWALL to protect your investment for years to come! Plus, you're only a short drive from the white sandy beaches on the Gulf. Whether you're looking for a dream home, vacation getaway, or income-producing rental, this waterfront gem is a must-see! Buyer to verify all information during due diligence.
Contact an agent
Home facts
- Year built:1970
- Listing Id #:374551
- Added:173 day(s) ago
- Updated:August 10, 2025 at 01:07 PM
Rooms and interior
- Bedrooms:3
- Total bathrooms:2
- Full bathrooms:2
- Living area:1,558 sq. ft.
Heating and cooling
- Cooling:Ceiling Fan(s), Central Electric (Cool), HVAC (SEER 16+)
- Heating:Central, Electric
Structure and exterior
- Roof:Metal
- Year built:1970
- Building area:1,558 sq. ft.
- Lot area:0.76 Acres
Schools
- High school:Robertsdale High
- Middle school:Central Baldwin Middle
- Elementary school:Silverhill Elementary,Not Baldwin County
Utilities
- Water:Well
- Sewer:Septic Tank
Finances and disclosures
- Price:$465,000
- Price per sq. ft.:$298.46
- Tax amount:$896
New listings near 12855 Woodhaven Dairy Road
- New
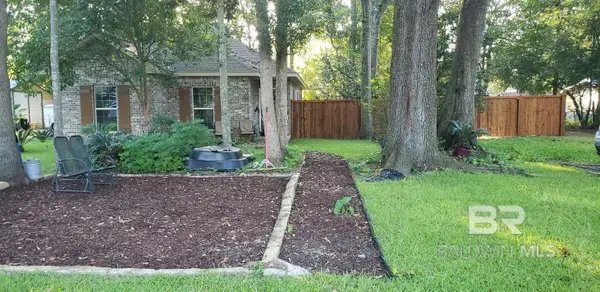 $329,000Active3 beds 2 baths1,485 sq. ft.
$329,000Active3 beds 2 baths1,485 sq. ft.22046 2nd Street, Silverhill, AL 36576
MLS# 383667Listed by: SELL YOUR HOME SERVICES, INC. 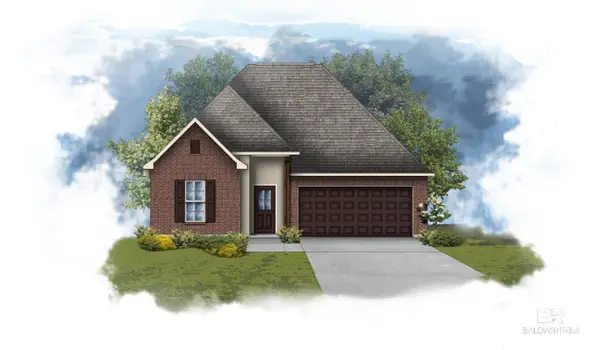 $318,580Pending3 beds 2 baths1,848 sq. ft.
$318,580Pending3 beds 2 baths1,848 sq. ft.21273 Central Avenue, Silverhill, AL 36576
MLS# 383652Listed by: DSLD HOME GULF COAST LLC BALDW- New
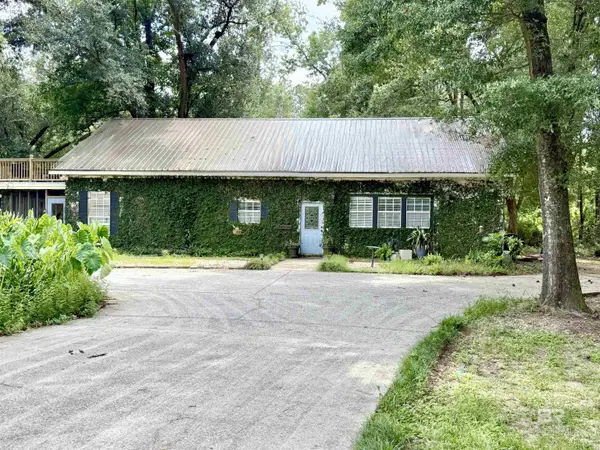 $418,000Active3 beds 3 baths2,548 sq. ft.
$418,000Active3 beds 3 baths2,548 sq. ft.13930 County Road 48, Silverhill, AL 36576
MLS# 383613Listed by: WISE LIVING REAL ESTATE, LLC - New
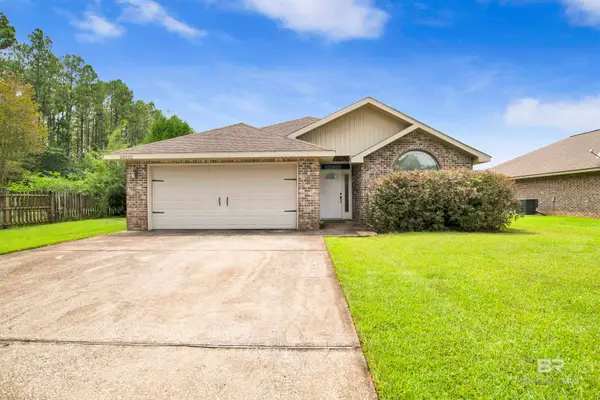 $307,000Active3 beds 2 baths1,898 sq. ft.
$307,000Active3 beds 2 baths1,898 sq. ft.22525 Nana Loop, Silverhill, AL 36576
MLS# 383543Listed by: WISE LIVING REAL ESTATE, LLC - Open Sat, 10am to 12pmNew
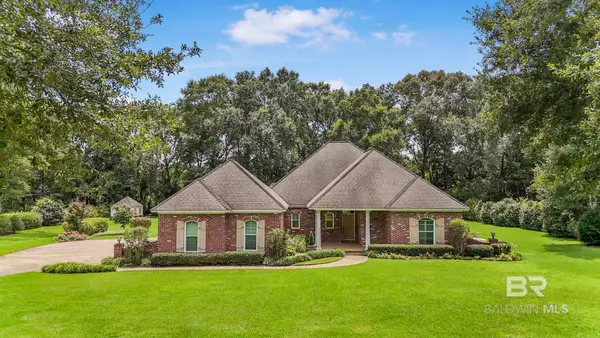 $500,000Active3 beds 2 baths2,196 sq. ft.
$500,000Active3 beds 2 baths2,196 sq. ft.13612 Rue Royal Lane, Silverhill, AL 36576
MLS# 383398Listed by: WATERS EDGE REALTY 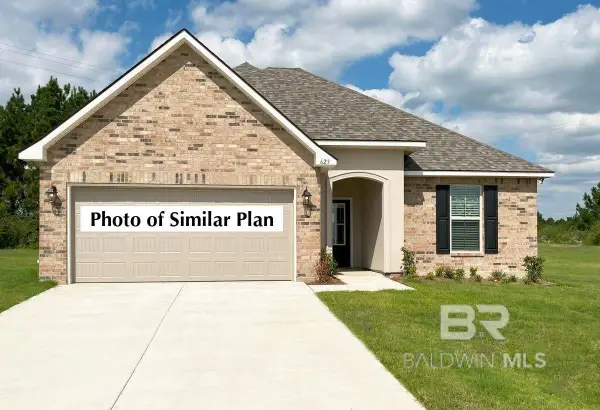 $289,921Active3 beds 2 baths1,517 sq. ft.
$289,921Active3 beds 2 baths1,517 sq. ft.21104 Astoria Lane, Silverhill, AL 36576
MLS# 383008Listed by: DSLD HOME GULF COAST LLC BALDW $309,900Active3 beds 2 baths1,614 sq. ft.
$309,900Active3 beds 2 baths1,614 sq. ft.21123 Zinfandel Lane, Silverhill, AL 36576
MLS# 383001Listed by: KATAPULT PROPERTIES, LLC $309,990Active4 beds 3 baths1,891 sq. ft.
$309,990Active4 beds 3 baths1,891 sq. ft.22274 Cesta Way, Silverhill, AL 36576
MLS# 382579Listed by: LENNAR HOMES COASTAL REALTY, L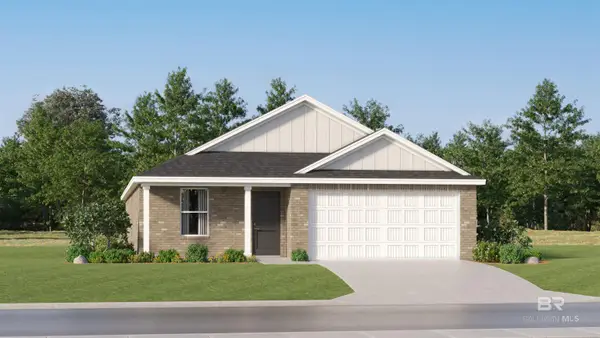 $279,990Active4 beds 2 baths1,707 sq. ft.
$279,990Active4 beds 2 baths1,707 sq. ft.22267 Cesta Way, Silverhill, AL 36576
MLS# 382583Listed by: LENNAR HOMES COASTAL REALTY, L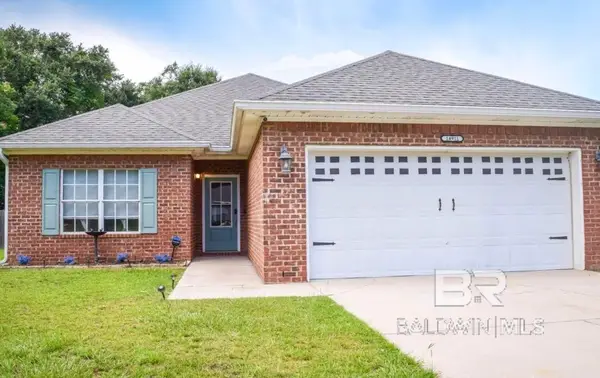 $289,000Active3 beds 2 baths1,470 sq. ft.
$289,000Active3 beds 2 baths1,470 sq. ft.14911 Silver Oaks Loop, Silverhill, AL 36576
MLS# 382218Listed by: POOLE & ASSOC. INVESTMENTS, INC.
