14674 Chenin Blanc Drive, Silverhill, AL 36576
Local realty services provided by:Better Homes and Gardens Real Estate Main Street Properties
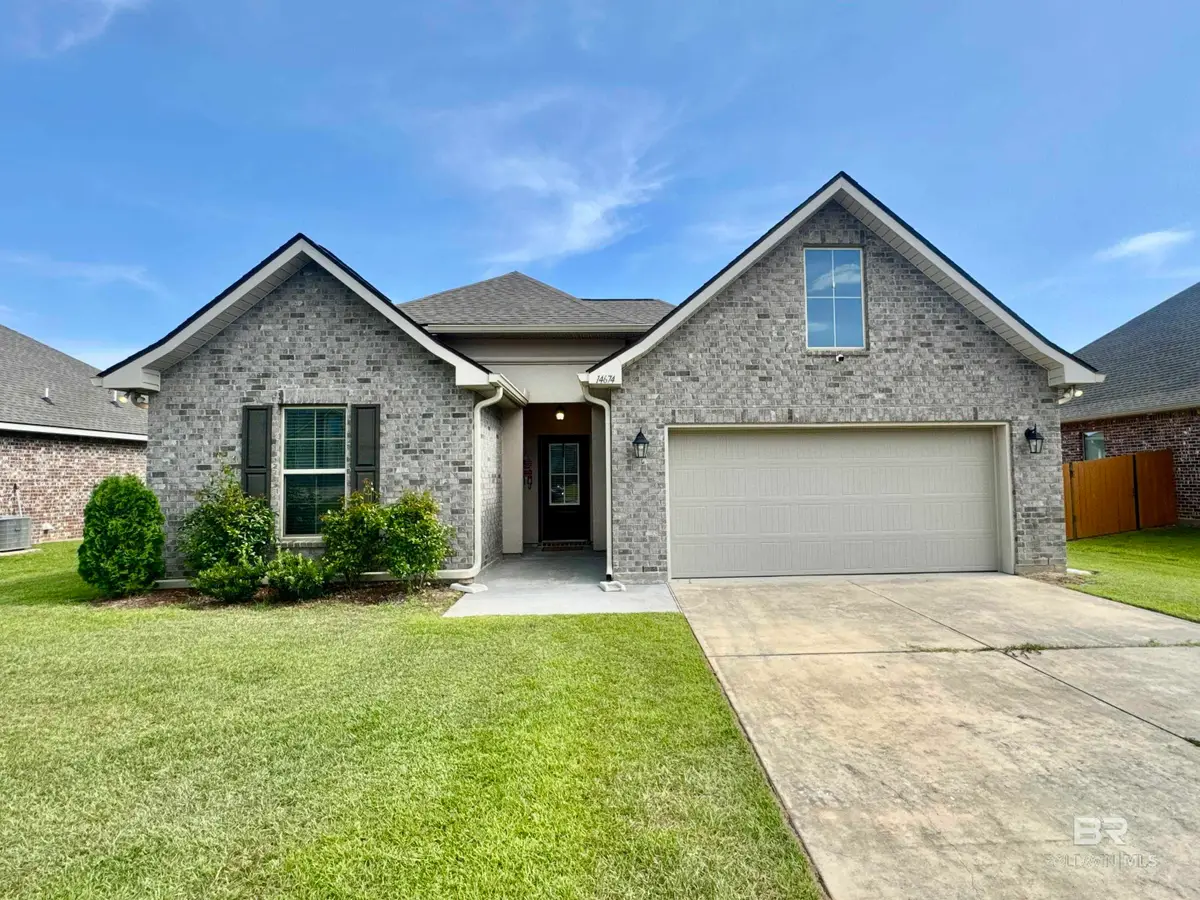
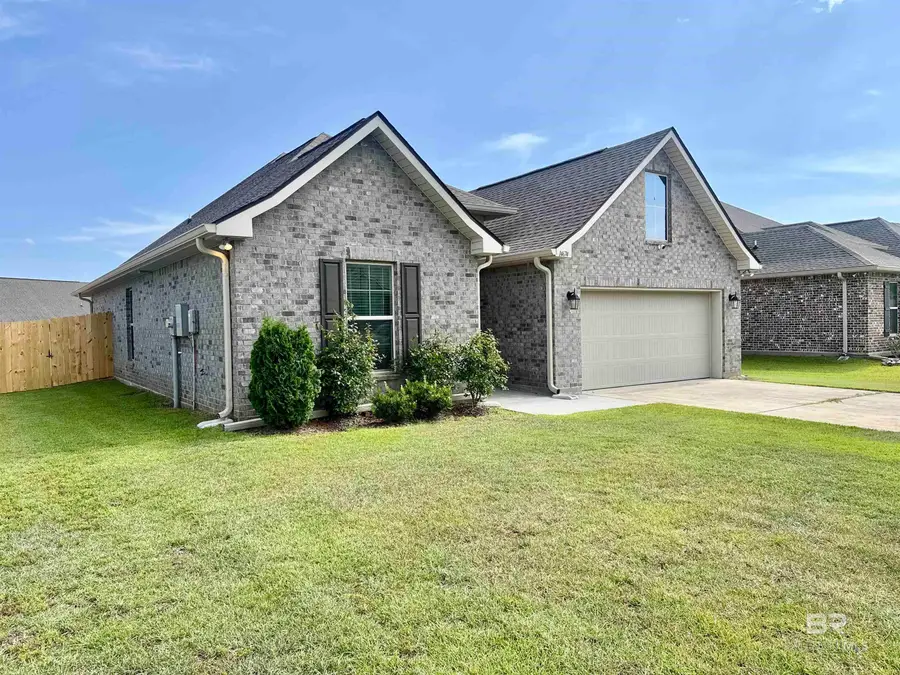

14674 Chenin Blanc Drive,Silverhill, AL 36576
$290,000
- 3 Beds
- 2 Baths
- 1,683 sq. ft.
- Single family
- Pending
Listed by:meagan englandPHONE: 251-225-5017
Office:wellhouse real estate eastern
MLS#:380376
Source:AL_BCAR
Price summary
- Price:$290,000
- Price per sq. ft.:$172.31
- Monthly HOA dues:$25
About this home
Sellers are entertaining offers between $290,000 and $310,000.Welcome to your dream home in Sonoma Ridge! This GOLD FORTIFIED, all-brick home built in 2021 by DSLD combines quality construction with stylish comfort in the heart of Silverhill. Enjoy peaceful living while still being just 10 minutes to Fairhope, 25 minutes to Mobile Bay, and 30 minutes to the beautiful beaches of Gulf Shores—giving you the perfect balance of convenience and relaxation.Step inside to find elevated ceilings, abundant natural light, and a spacious, open floor plan designed for both entertaining and everyday living. The split-bedroom layout offers added privacy, with the primary suite tucked away in its own retreat-like area. The ensuite bathroom features a soaking tub, separate shower, dual vanities, walk-in closet, and private water closet for ultimate comfort.One of this home’s unique features is the built-in desk just outside the master suite, perfect for working from home or managing daily tasks with ease. The chef’s kitchen is a showstopper, offering granite countertops, stainless steel appliances, a double-door pantry, and a breakfast bar ideal for casual dining.Spacious guest bedrooms and a full guest bath complete the home, providing plenty of space for family and friends. The well-maintained lot offers room to enjoy the outdoors, while the community itself is peaceful and welcoming.Whether you’re looking for a home base close to it all or a quiet retreat with modern upgrades, this like-new home offers it all. Schedule your private showing today and come see why Sonoma Ridge is one of Silverhill’s most desirable neighborhoods. This is more than just a house—it’s a place to call home. Buyer to verify all information during due diligence.
Contact an agent
Home facts
- Year built:2021
- Listing Id #:380376
- Added:68 day(s) ago
- Updated:August 14, 2025 at 03:39 PM
Rooms and interior
- Bedrooms:3
- Total bathrooms:2
- Full bathrooms:2
- Living area:1,683 sq. ft.
Heating and cooling
- Cooling:Ceiling Fan(s), Central Electric (Cool)
- Heating:Central, Electric
Structure and exterior
- Roof:Composition, Fortified Roof
- Year built:2021
- Building area:1,683 sq. ft.
- Lot area:0.18 Acres
Schools
- High school:Robertsdale High
- Middle school:Central Baldwin Middle
- Elementary school:Silverhill Elementary
Finances and disclosures
- Price:$290,000
- Price per sq. ft.:$172.31
- Tax amount:$712
New listings near 14674 Chenin Blanc Drive
- New
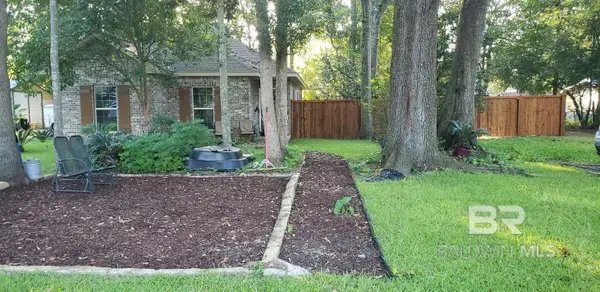 $329,000Active3 beds 2 baths1,485 sq. ft.
$329,000Active3 beds 2 baths1,485 sq. ft.22046 2nd Street, Silverhill, AL 36576
MLS# 383667Listed by: SELL YOUR HOME SERVICES, INC. 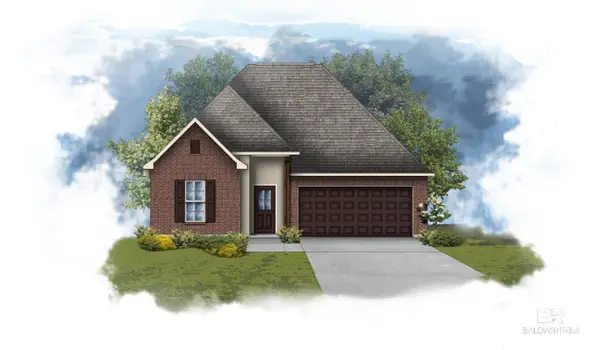 $318,580Pending3 beds 2 baths1,848 sq. ft.
$318,580Pending3 beds 2 baths1,848 sq. ft.21273 Central Avenue, Silverhill, AL 36576
MLS# 383652Listed by: DSLD HOME GULF COAST LLC BALDW- New
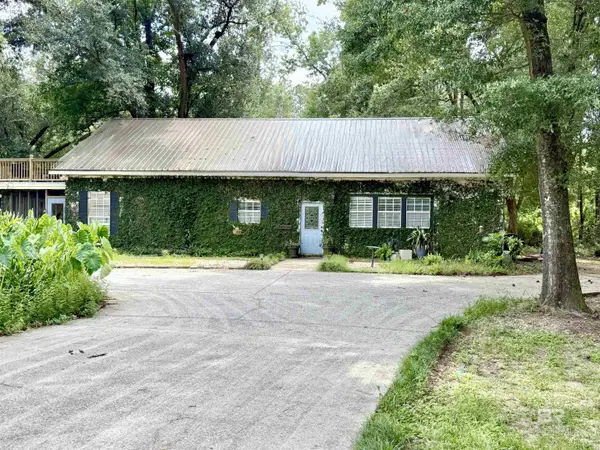 $418,000Active3 beds 3 baths2,548 sq. ft.
$418,000Active3 beds 3 baths2,548 sq. ft.13930 County Road 48, Silverhill, AL 36576
MLS# 383613Listed by: WISE LIVING REAL ESTATE, LLC - New
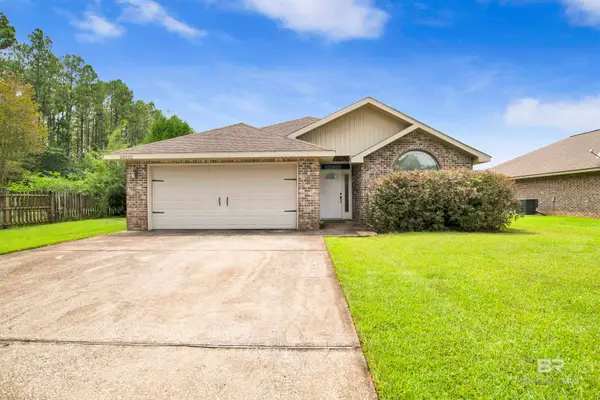 $307,000Active3 beds 2 baths1,898 sq. ft.
$307,000Active3 beds 2 baths1,898 sq. ft.22525 Nana Loop, Silverhill, AL 36576
MLS# 383543Listed by: WISE LIVING REAL ESTATE, LLC - Open Sat, 10am to 12pmNew
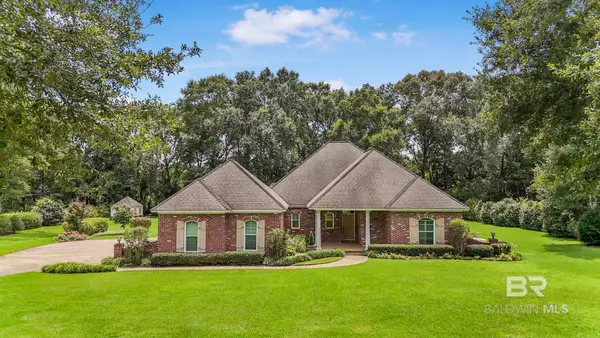 $500,000Active3 beds 2 baths2,196 sq. ft.
$500,000Active3 beds 2 baths2,196 sq. ft.13612 Rue Royal Lane, Silverhill, AL 36576
MLS# 383398Listed by: WATERS EDGE REALTY 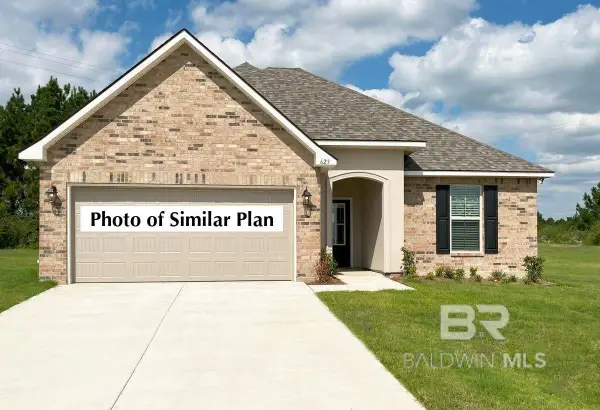 $289,921Active3 beds 2 baths1,517 sq. ft.
$289,921Active3 beds 2 baths1,517 sq. ft.21104 Astoria Lane, Silverhill, AL 36576
MLS# 383008Listed by: DSLD HOME GULF COAST LLC BALDW $309,900Active3 beds 2 baths1,614 sq. ft.
$309,900Active3 beds 2 baths1,614 sq. ft.21123 Zinfandel Lane, Silverhill, AL 36576
MLS# 383001Listed by: KATAPULT PROPERTIES, LLC $309,990Active4 beds 3 baths1,891 sq. ft.
$309,990Active4 beds 3 baths1,891 sq. ft.22274 Cesta Way, Silverhill, AL 36576
MLS# 382579Listed by: LENNAR HOMES COASTAL REALTY, L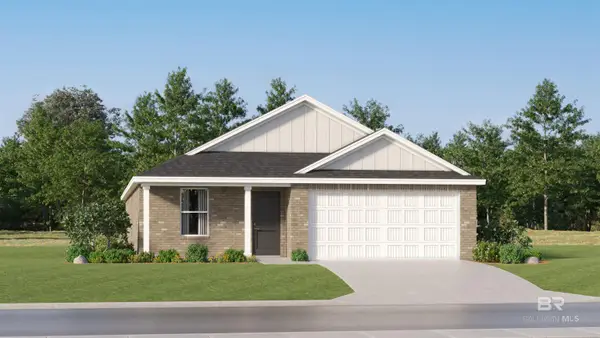 $279,990Active4 beds 2 baths1,707 sq. ft.
$279,990Active4 beds 2 baths1,707 sq. ft.22267 Cesta Way, Silverhill, AL 36576
MLS# 382583Listed by: LENNAR HOMES COASTAL REALTY, L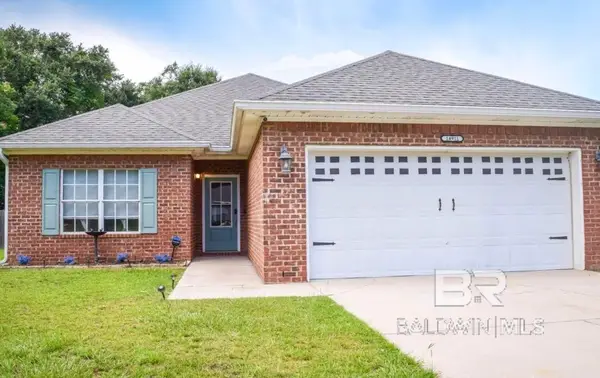 $289,000Active3 beds 2 baths1,470 sq. ft.
$289,000Active3 beds 2 baths1,470 sq. ft.14911 Silver Oaks Loop, Silverhill, AL 36576
MLS# 382218Listed by: POOLE & ASSOC. INVESTMENTS, INC.
