15580 Enchantment Lane, Silverhill, AL 36576
Local realty services provided by:Better Homes and Gardens Real Estate Main Street Properties
15580 Enchantment Lane,Silverhill, AL 36576
$599,900
- 4 Beds
- 3 Baths
- 3,028 sq. ft.
- Single family
- Pending
Listed by: kay meador
Office: new home star alabama, llc.
MLS#:374888
Source:AL_BCAR
Price summary
- Price:$599,900
- Price per sq. ft.:$198.12
- Monthly HOA dues:$45
About this home
MOVE-IN READY. Newly completed Maronda Sienna Floor Plan. This gorgeous one-story new home has it all, including a three-car garage, high end finishes and located on the beautiful neighborhood pond. Upon passing through the covered entry, you're welcomed to the foyer and grand entrance featuring elegance from top to bottom. This home features crown molding, 10 foot ceilings, and EVP flooring throughout. The open kitchen provides a prep island and overlooks the great room, perfect for you and your guests. Granite and upgraded soft close cabinetry give this kitchen a custom touch. It also features a unique dining space, a formal living space, and a casual breakfast nook. Relax in the main suite oasis, where you will find a spacious room with enough space for you and your loved one. Your main suite will feature a bathroom that includes an oversized tiled shower, Double sinks, and a large walk-in closet. Bedrooms 2, 3, and 4 will offer large footprints for you to grow with the home; all bedrooms will feature walk-in closets and share two conveniently located bathrooms. Retreat to your covered patio overlooking the pond and enjoy this gorgeous property. Don't miss seeing your future home; schedule an appointment today. Buyer to verify all information during due diligence.
Contact an agent
Home facts
- Year built:2025
- Listing ID #:374888
- Added:259 day(s) ago
- Updated:November 15, 2025 at 09:38 AM
Rooms and interior
- Bedrooms:4
- Total bathrooms:3
- Full bathrooms:3
- Living area:3,028 sq. ft.
Heating and cooling
- Heating:Electric
Structure and exterior
- Roof:Composition
- Year built:2025
- Building area:3,028 sq. ft.
- Lot area:0.74 Acres
Schools
- High school:Robertsdale High
- Middle school:Central Baldwin Middle
- Elementary school:Silverhill Elementary
Utilities
- Water:Well
- Sewer:Baldwin Co Sewer Service, Grinder Pump
Finances and disclosures
- Price:$599,900
- Price per sq. ft.:$198.12
- Tax amount:$473
New listings near 15580 Enchantment Lane
- New
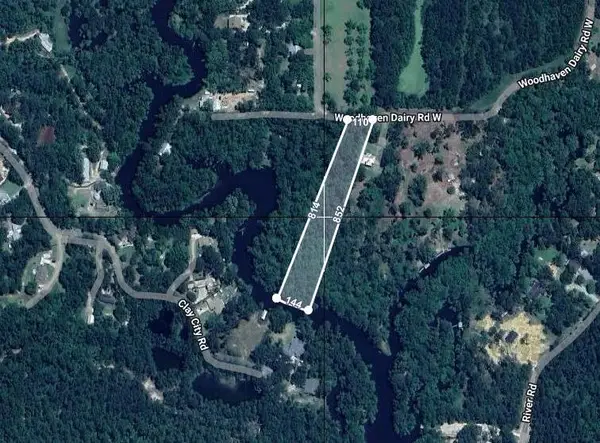 $175,000Active2.36 Acres
$175,000Active2.36 Acres0 Woodhaven Dairy Road, Silverhill, AL 36576
MLS# 7681673Listed by: BLUE HERON REALTY - New
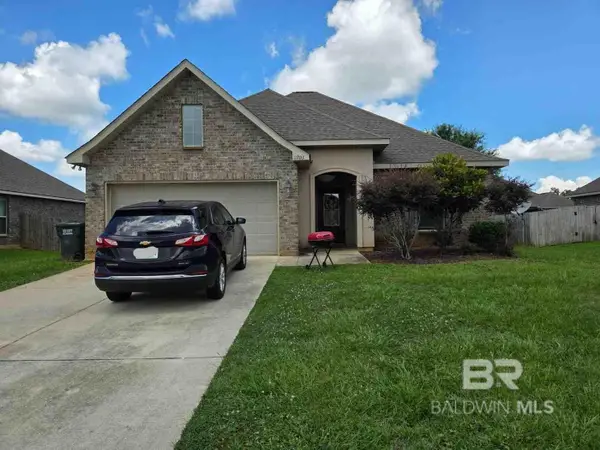 $240,000Active3 beds 2 baths1,485 sq. ft.
$240,000Active3 beds 2 baths1,485 sq. ft.21103 Cabernet Lane, Silverhill, AL 36576
MLS# 387928Listed by: SELL YOUR HOME SERVICES, INC. - New
 $290,000Active3 beds 2 baths1,769 sq. ft.
$290,000Active3 beds 2 baths1,769 sq. ft.21895 2nd Street, Silverhill, AL 36576
MLS# 387935Listed by: BELLATOR REAL ESTATE, LLC - New
 $296,032Active3 beds 2 baths1,510 sq. ft.
$296,032Active3 beds 2 baths1,510 sq. ft.14288 Versailles Circle, Silverhill, AL 36576
MLS# 387835Listed by: DHI REALTY OF ALABAMA, LLC - New
 $365,488Active4 beds 2 baths1,954 sq. ft.
$365,488Active4 beds 2 baths1,954 sq. ft.12879 Torrent Road, Fairhope, AL 36532
MLS# 387840Listed by: DHI REALTY OF ALABAMA, LLC - New
 $319,900Active3 beds 2 baths1,780 sq. ft.
$319,900Active3 beds 2 baths1,780 sq. ft.21181 Central Avenue, Silverhill, AL 36576
MLS# 7677702Listed by: KELLER WILLIAMS MOBILE - New
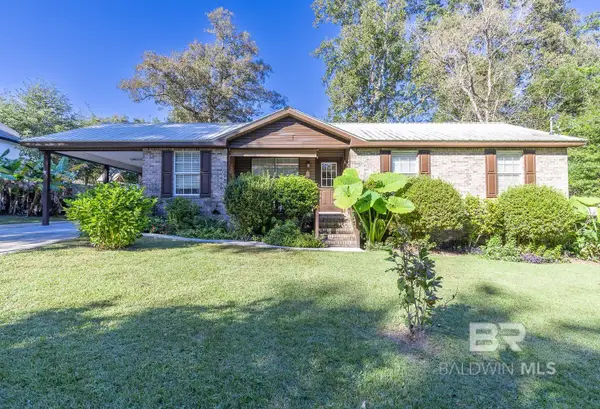 $249,000Active3 beds 2 baths1,529 sq. ft.
$249,000Active3 beds 2 baths1,529 sq. ft.22212 Hill N Dale Drive, Silverhill, AL 36576
MLS# 387593Listed by: ASHURST & NIEMEYER LLC - New
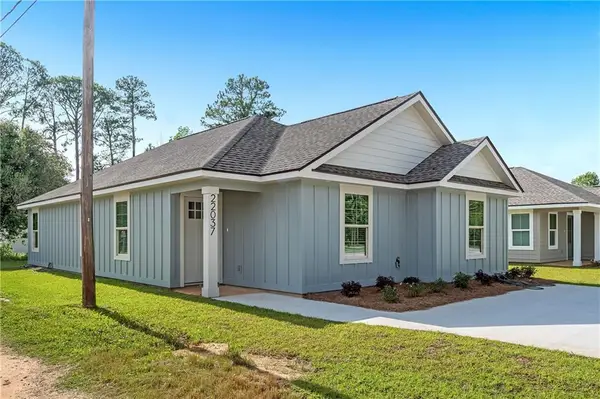 $259,900Active3 beds 2 baths1,347 sq. ft.
$259,900Active3 beds 2 baths1,347 sq. ft.22037 8th Street, Silverhill, AL 36576
MLS# 7675657Listed by: SHAMROCK PROPERTIES, LLC 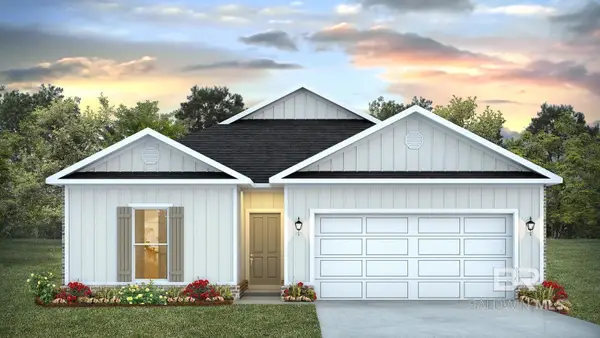 $291,640Pending4 beds 2 baths1,490 sq. ft.
$291,640Pending4 beds 2 baths1,490 sq. ft.14319 Versailles Circle, Silverhill, AL 36576
MLS# 387536Listed by: DHI REALTY OF ALABAMA, LLC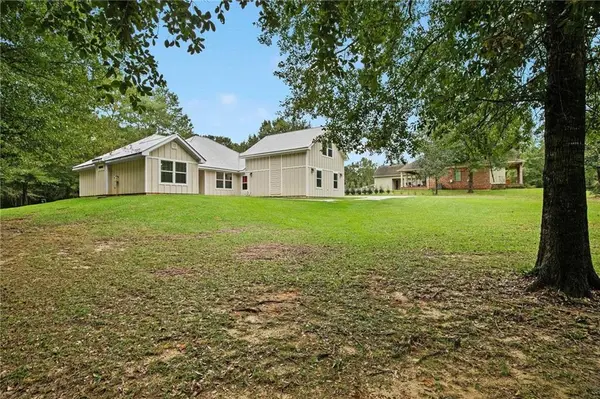 $579,000Active4 beds 3 baths2,386 sq. ft.
$579,000Active4 beds 3 baths2,386 sq. ft.21418 East Boulevard, Silverhill, AL 36576
MLS# 7674999Listed by: BELLATOR REAL ESTATE, LLC
