21137 Chardonnay Drive, Silverhill, AL 36576
Local realty services provided by:Better Homes and Gardens Real Estate Main Street Properties
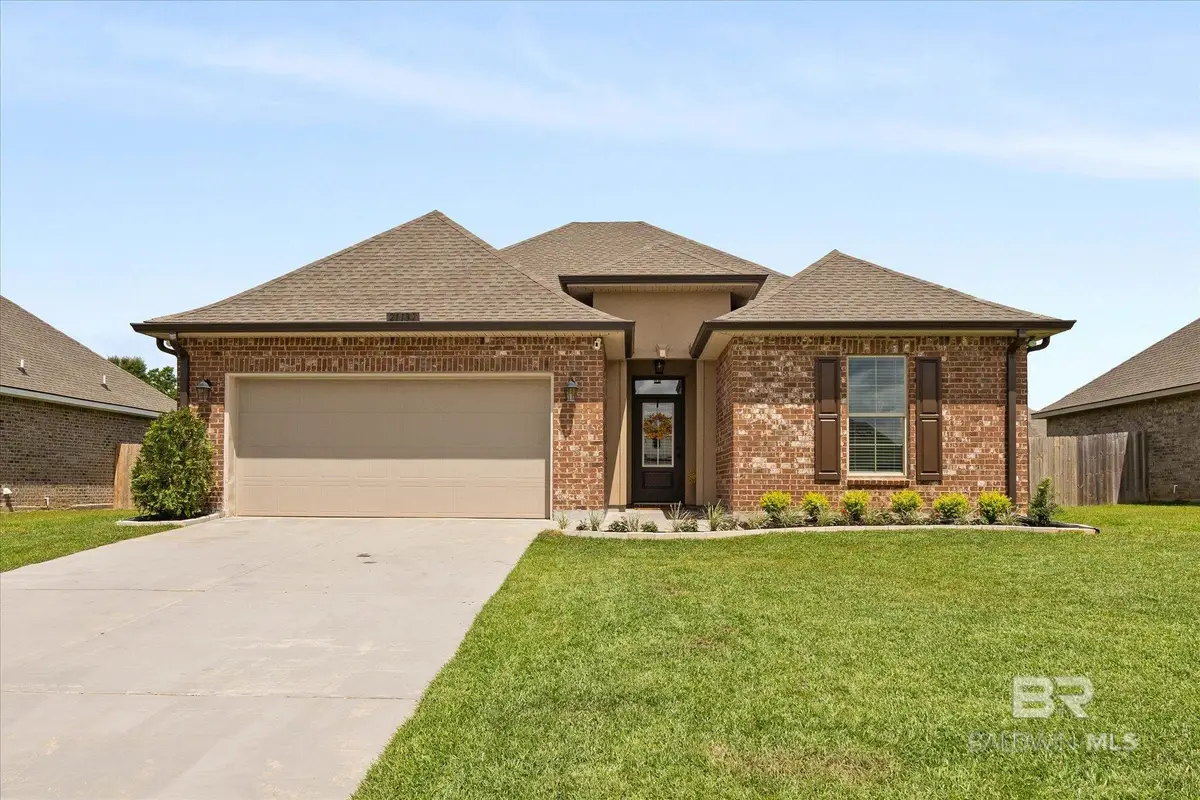
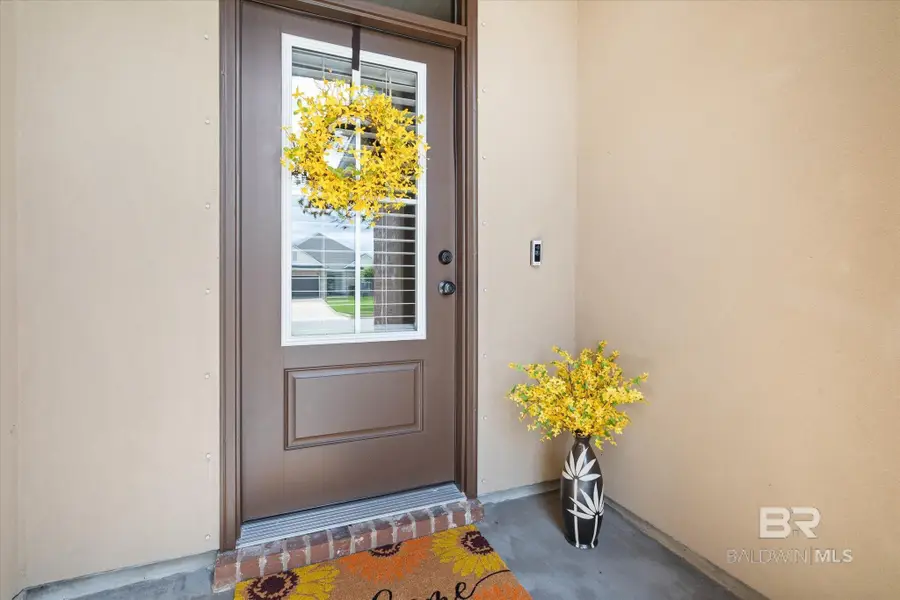

21137 Chardonnay Drive,Silverhill, AL 36576
$310,000
- 3 Beds
- 2 Baths
- 1,710 sq. ft.
- Single family
- Active
Listed by:paula knodelPHONE: 251-454-0902
Office:roberts brothers eastern shore
MLS#:380901
Source:AL_BCAR
Price summary
- Price:$310,000
- Price per sq. ft.:$181.29
- Monthly HOA dues:$25
About this home
Step inside and prepare to be impressed – this home feels like new from the moment you walk through the front door. From the exterior flickering gas lights, to the hand-held shower head in the primary bath, this home makes you feel special, and with the gold fortified roof, the hurricane window coverings, and the home warranty, you will feel very protected. Freshly painted walls with updated colors, this home offers a clean modern look with all the move-in-ready comforts. The primary bath features double vanities, separate water closet, soaker tub, separate shower, and large walk-in closet. All bedrooms have large closets and bathrooms have ample towel closets. The kitchen features stainless steel appliances and a decorative back splash at the sink to protect the walls. There is even a garage refrigerator for those big events in your life. The curb appeal is undeniable with the charming colorful flowerbed in the front and the freshly sodded, privacy-fenced back yard, and covered porch creates a peaceful lush oasis. The house even offers built-in bug catchers: 2 resident toads! One residing in the water meter and the other under the garage bush, so the insect patrol is under control! Located in a well known and convenient area with easy access to the Interstate, and just a short drive to beautiful sandy beaches, this home offers both convenience and lifestyle. Whether you are commuting, heading to the beach, or exploring local dining and shops, you’re never far from where you want to be. Don’t miss your chance to own this like-new home in an unbeatable location. *(ANY/ALL UPDATES ARE PER SELLER). LISTING BROKER MAKES NO REPRESENTATION TO SQUARE FOOTAGE ACCURACY. Buyer to verify all information during due diligence.
Contact an agent
Home facts
- Year built:2021
- Listing Id #:380901
- Added:57 day(s) ago
- Updated:August 09, 2025 at 02:15 PM
Rooms and interior
- Bedrooms:3
- Total bathrooms:2
- Full bathrooms:2
- Living area:1,710 sq. ft.
Heating and cooling
- Cooling:Ceiling Fan(s), Central Electric (Cool)
- Heating:Central, Electric
Structure and exterior
- Roof:Composition
- Year built:2021
- Building area:1,710 sq. ft.
- Lot area:0.18 Acres
Schools
- High school:Robertsdale High
- Middle school:Central Baldwin Middle
- Elementary school:Silverhill Elementary
Utilities
- Water:Silverhill Water
- Sewer:Public Sewer
Finances and disclosures
- Price:$310,000
- Price per sq. ft.:$181.29
- Tax amount:$1,710
New listings near 21137 Chardonnay Drive
- New
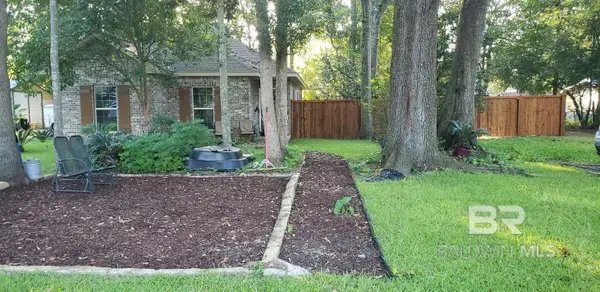 $329,000Active3 beds 2 baths1,485 sq. ft.
$329,000Active3 beds 2 baths1,485 sq. ft.22046 2nd Street, Silverhill, AL 36576
MLS# 383667Listed by: SELL YOUR HOME SERVICES, INC. 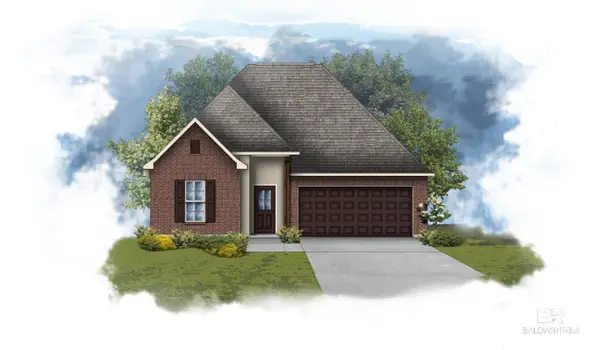 $318,580Pending3 beds 2 baths1,848 sq. ft.
$318,580Pending3 beds 2 baths1,848 sq. ft.21273 Central Avenue, Silverhill, AL 36576
MLS# 383652Listed by: DSLD HOME GULF COAST LLC BALDW- New
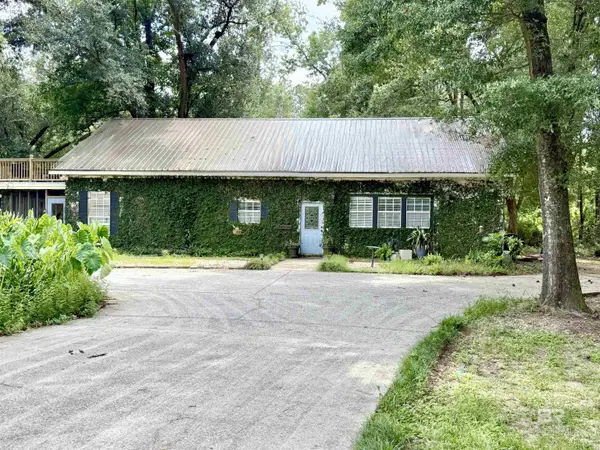 $418,000Active3 beds 3 baths2,548 sq. ft.
$418,000Active3 beds 3 baths2,548 sq. ft.13930 County Road 48, Silverhill, AL 36576
MLS# 383613Listed by: WISE LIVING REAL ESTATE, LLC - New
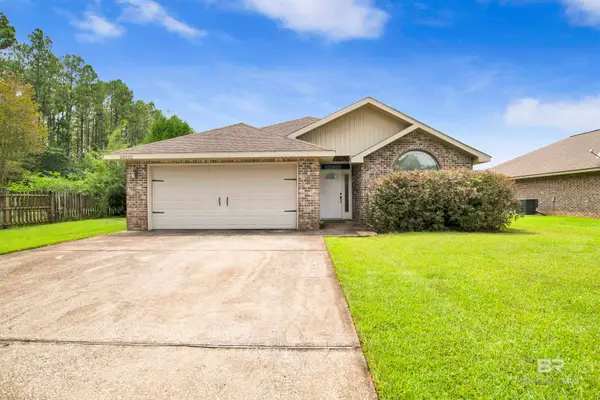 $307,000Active3 beds 2 baths1,898 sq. ft.
$307,000Active3 beds 2 baths1,898 sq. ft.22525 Nana Loop, Silverhill, AL 36576
MLS# 383543Listed by: WISE LIVING REAL ESTATE, LLC - Open Sat, 10am to 12pmNew
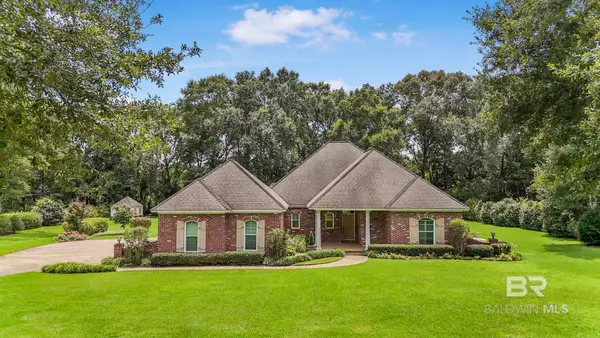 $500,000Active3 beds 2 baths2,196 sq. ft.
$500,000Active3 beds 2 baths2,196 sq. ft.13612 Rue Royal Lane, Silverhill, AL 36576
MLS# 383398Listed by: WATERS EDGE REALTY 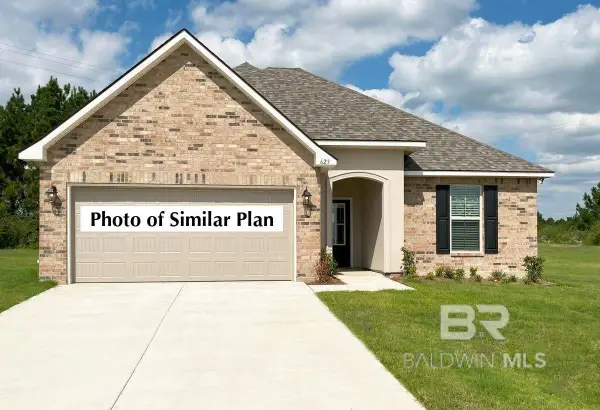 $289,921Active3 beds 2 baths1,517 sq. ft.
$289,921Active3 beds 2 baths1,517 sq. ft.21104 Astoria Lane, Silverhill, AL 36576
MLS# 383008Listed by: DSLD HOME GULF COAST LLC BALDW $309,900Active3 beds 2 baths1,614 sq. ft.
$309,900Active3 beds 2 baths1,614 sq. ft.21123 Zinfandel Lane, Silverhill, AL 36576
MLS# 383001Listed by: KATAPULT PROPERTIES, LLC $309,990Active4 beds 3 baths1,891 sq. ft.
$309,990Active4 beds 3 baths1,891 sq. ft.22274 Cesta Way, Silverhill, AL 36576
MLS# 382579Listed by: LENNAR HOMES COASTAL REALTY, L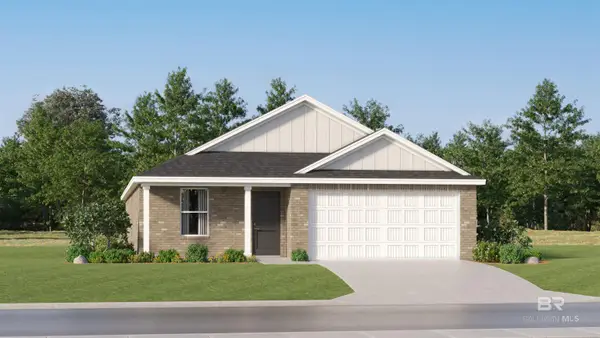 $279,990Active4 beds 2 baths1,707 sq. ft.
$279,990Active4 beds 2 baths1,707 sq. ft.22267 Cesta Way, Silverhill, AL 36576
MLS# 382583Listed by: LENNAR HOMES COASTAL REALTY, L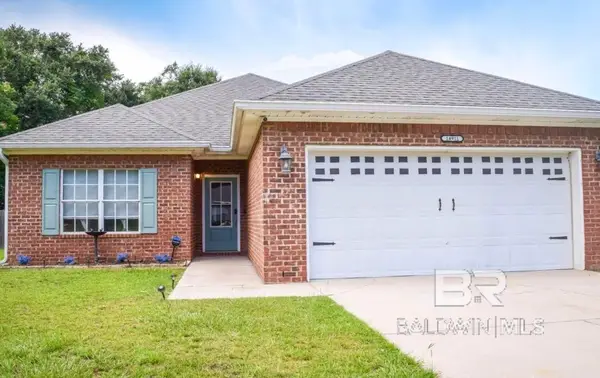 $289,000Active3 beds 2 baths1,470 sq. ft.
$289,000Active3 beds 2 baths1,470 sq. ft.14911 Silver Oaks Loop, Silverhill, AL 36576
MLS# 382218Listed by: POOLE & ASSOC. INVESTMENTS, INC.
