21638 County Road 49, Silverhill, AL 36576
Local realty services provided by:Better Homes and Gardens Real Estate Main Street Properties
21638 County Road 49,Silverhill, AL 36576
$555,000
- 3 Beds
- 3 Baths
- 2,015 sq. ft.
- Single family
- Pending
Listed by: connie glassford, connie glassfordglassford@algcp.com
Office: alabama gulf coast properties
MLS#:378872
Source:AL_BCAR
Price summary
- Price:$555,000
- Price per sq. ft.:$275.43
About this home
Discover your dream sanctuary nestled on nearly four magnificent acres. This well built 3/2 ranch retreat offers the perfect blend of comfort and country charm, tucked away among majestic longleaf pines and vibrant azaleas. Blueberry bushes, Date, plum, persimmon, pear and kumquat trees abound! Behind the main residence stands a charming 20x20 two-story cottage with a welcoming front porch, spacious open living area with kitchenette, full bathroom, and cozy upstairs loft—perfect for guests, rental income, or your personal creative haven. The property's treasures continue with a substantial 24x70 pole barn with two lean-tos and a fully-wired metal Quonset hut workshop insulated with closed-cell spray foam. The split floor plan of the home has a formal dining area and versatile den or home office space. The kitchen has granite countertops and stylish backsplash. Retreat to the oversized primary suite with renovated shower and soaking tub. From the living room French doors lead to the covered porch complete with built-in grilling station overlooking your private pool. A convenient half bath sits just steps from the poolside. This exceptional estate offers unparalleled privacy with picturesque farm views, truly one of the most desirable properties in this sought-after area of Silverhill. One of the most centrally located and convenient locations in the area. Minutes to First Class Medical Facilities, Schools, shopping and Restaurants. Close proximity to the Beach, Mobile, and Pensacola. Buyer to verify all information during due diligence.
Contact an agent
Home facts
- Year built:1995
- Listing ID #:378872
- Added:190 day(s) ago
- Updated:November 15, 2025 at 09:38 AM
Rooms and interior
- Bedrooms:3
- Total bathrooms:3
- Full bathrooms:2
- Half bathrooms:1
- Living area:2,015 sq. ft.
Heating and cooling
- Cooling:Ceiling Fan(s)
- Heating:Central, Electric
Structure and exterior
- Roof:Composition
- Year built:1995
- Building area:2,015 sq. ft.
- Lot area:4 Acres
Schools
- High school:Robertsdale High
- Middle school:Central Baldwin Middle
- Elementary school:Silverhill Elementary
Utilities
- Water:Silverhill Water
- Sewer:Septic Tank, Sewer Available
Finances and disclosures
- Price:$555,000
- Price per sq. ft.:$275.43
- Tax amount:$1,468
New listings near 21638 County Road 49
- New
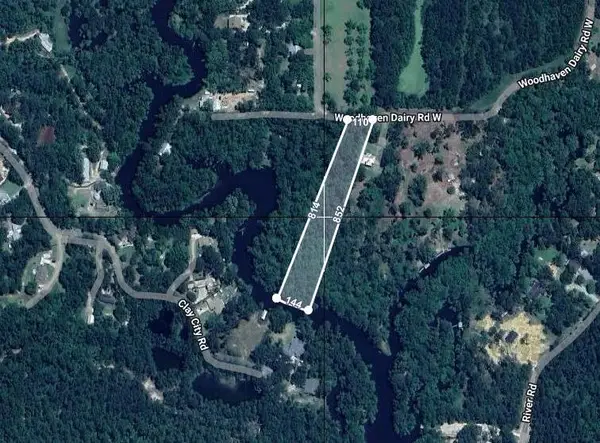 $175,000Active2.36 Acres
$175,000Active2.36 Acres0 Woodhaven Dairy Road, Silverhill, AL 36576
MLS# 7681673Listed by: BLUE HERON REALTY - New
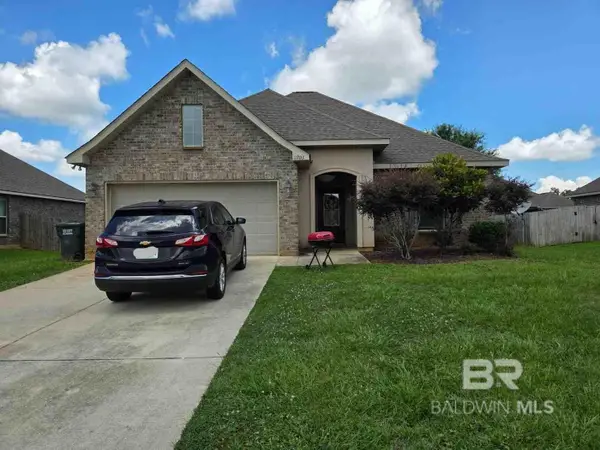 $240,000Active3 beds 2 baths1,485 sq. ft.
$240,000Active3 beds 2 baths1,485 sq. ft.21103 Cabernet Lane, Silverhill, AL 36576
MLS# 387928Listed by: SELL YOUR HOME SERVICES, INC. - New
 $290,000Active3 beds 2 baths1,769 sq. ft.
$290,000Active3 beds 2 baths1,769 sq. ft.21895 2nd Street, Silverhill, AL 36576
MLS# 387935Listed by: BELLATOR REAL ESTATE, LLC - New
 $296,032Active3 beds 2 baths1,510 sq. ft.
$296,032Active3 beds 2 baths1,510 sq. ft.14288 Versailles Circle, Silverhill, AL 36576
MLS# 387835Listed by: DHI REALTY OF ALABAMA, LLC - New
 $365,488Active4 beds 2 baths1,954 sq. ft.
$365,488Active4 beds 2 baths1,954 sq. ft.12879 Torrent Road, Fairhope, AL 36532
MLS# 387840Listed by: DHI REALTY OF ALABAMA, LLC - New
 $319,900Active3 beds 2 baths1,780 sq. ft.
$319,900Active3 beds 2 baths1,780 sq. ft.21181 Central Avenue, Silverhill, AL 36576
MLS# 7677702Listed by: KELLER WILLIAMS MOBILE - New
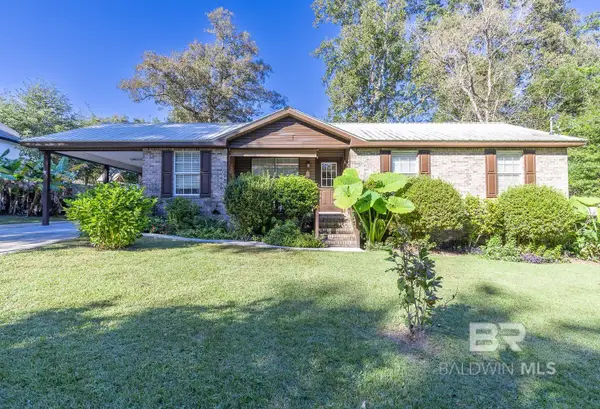 $249,000Active3 beds 2 baths1,529 sq. ft.
$249,000Active3 beds 2 baths1,529 sq. ft.22212 Hill N Dale Drive, Silverhill, AL 36576
MLS# 387593Listed by: ASHURST & NIEMEYER LLC - New
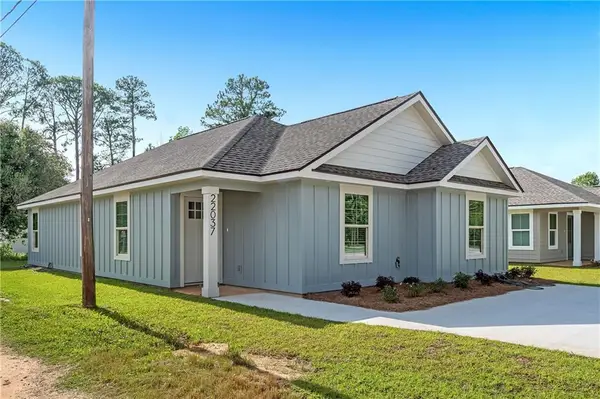 $259,900Active3 beds 2 baths1,347 sq. ft.
$259,900Active3 beds 2 baths1,347 sq. ft.22037 8th Street, Silverhill, AL 36576
MLS# 7675657Listed by: SHAMROCK PROPERTIES, LLC 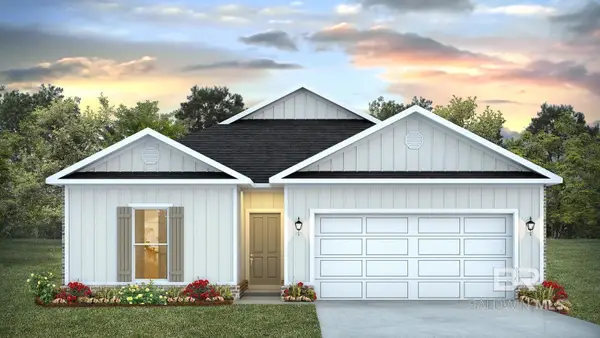 $291,640Pending4 beds 2 baths1,490 sq. ft.
$291,640Pending4 beds 2 baths1,490 sq. ft.14319 Versailles Circle, Silverhill, AL 36576
MLS# 387536Listed by: DHI REALTY OF ALABAMA, LLC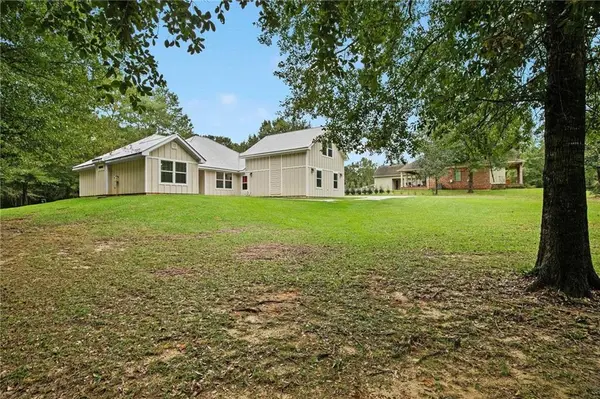 $579,000Active4 beds 3 baths2,386 sq. ft.
$579,000Active4 beds 3 baths2,386 sq. ft.21418 East Boulevard, Silverhill, AL 36576
MLS# 7674999Listed by: BELLATOR REAL ESTATE, LLC
