22023 Garland Loop, Silverhill, AL 36576
Local realty services provided by:Better Homes and Gardens Real Estate Main Street Properties
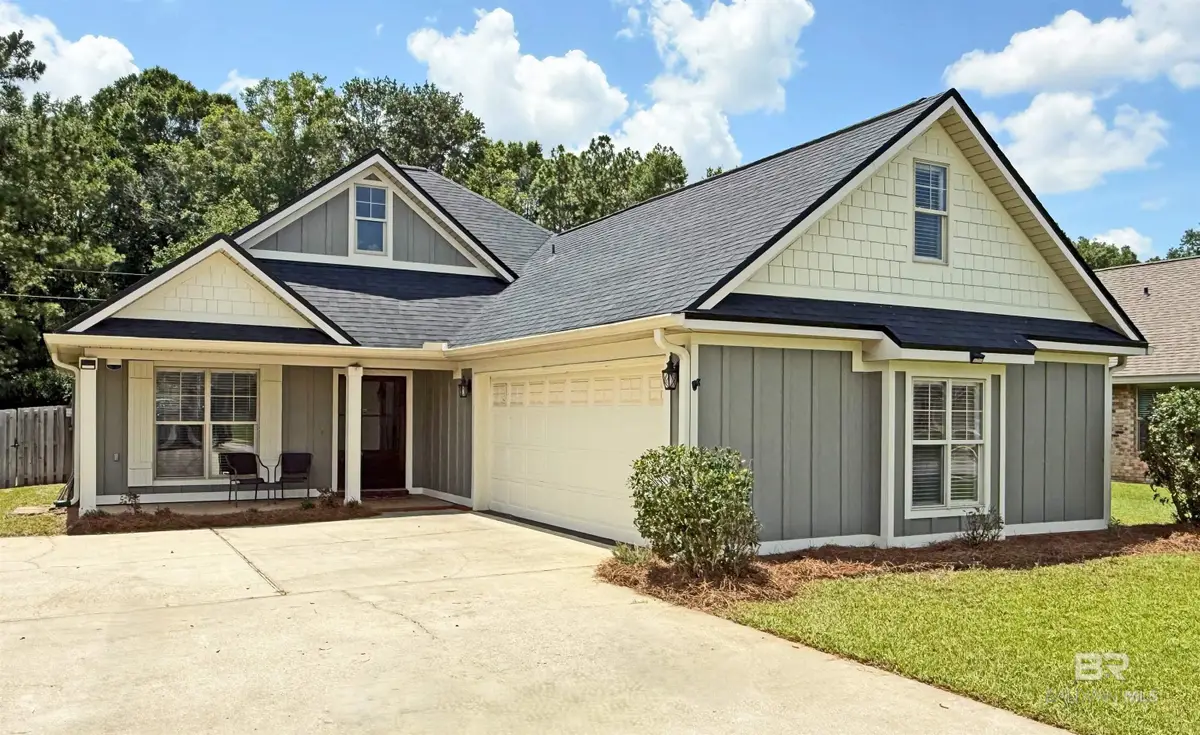
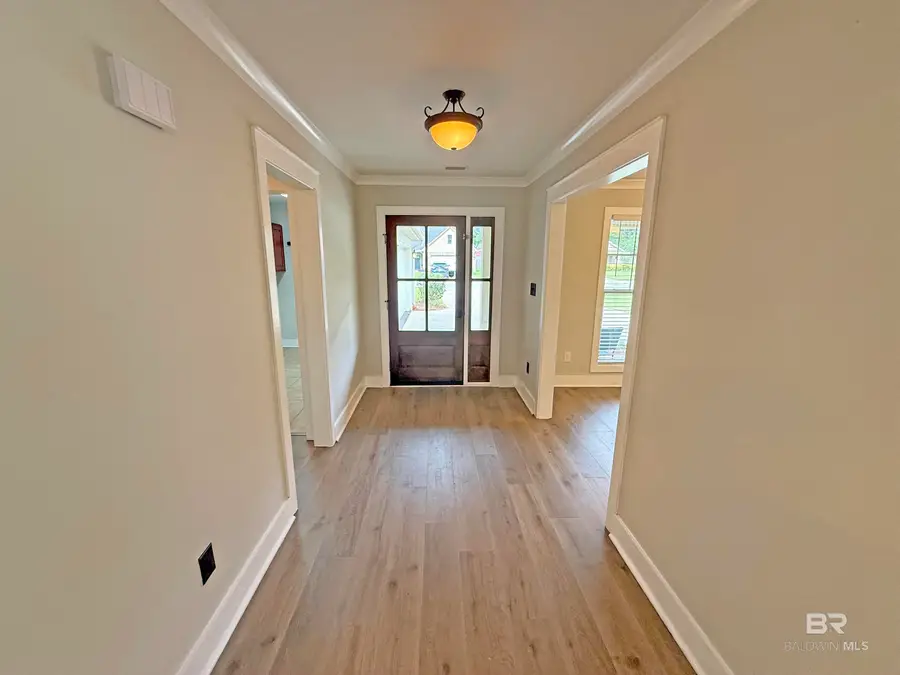

22023 Garland Loop,Silverhill, AL 36576
$295,000
- 3 Beds
- 2 Baths
- 1,881 sq. ft.
- Single family
- Pending
Listed by:john napperPHONE: 251-654-2719
Office:gulfbelt properties, inc.
MLS#:381203
Source:AL_BCAR
Price summary
- Price:$295,000
- Price per sq. ft.:$156.83
- Monthly HOA dues:$13.33
About this home
Welcome to this must-see 3-bedroom, 2-bath home located in the sought-after Laurel Hills subdivision. Featuring a split bedroom floor plan, this home offers both privacy and functionality. The updated kitchen is open to the living area and boasts nice appliances, granite countertops, a pantry, and plenty of cabinet space—perfect for everyday living and entertaining. Enjoy both a formal dining room and a breakfast room just off the kitchen, providing flexible options for meals and gatherings. Upstairs, you'll find a spacious bonus room above the two-car garage that can serve as a rec room, office, or even a 4th bedroom. The laundry room, conveniently located off the garage entry, features granite counter space and ample cabinetry for storage and functionality. Outside, relax on the covered front porch or unwind on the covered back patio overlooking a nicely fenced backyard ideal for entertaining. This home has brand new HVAC. Don't miss your chance to tour this thoughtfully updated home in a well-established neighborhood! Sale may be subject to Alabama Right of Redemption. One or more of the selling entity are Alabama Licensed Real Estate Agents. Buyer to verify all information during due diligence.
Contact an agent
Home facts
- Year built:2006
- Listing Id #:381203
- Added:51 day(s) ago
- Updated:August 09, 2025 at 09:38 PM
Rooms and interior
- Bedrooms:3
- Total bathrooms:2
- Full bathrooms:2
- Living area:1,881 sq. ft.
Heating and cooling
- Cooling:Ceiling Fan(s), Central Electric (Cool)
Structure and exterior
- Roof:Composition
- Year built:2006
- Building area:1,881 sq. ft.
- Lot area:0.2 Acres
Schools
- High school:Robertsdale High
- Middle school:Central Baldwin Middle
- Elementary school:Silverhill Elementary
Utilities
- Water:Silverhill Water
- Sewer:Baldwin Co Sewer Service
Finances and disclosures
- Price:$295,000
- Price per sq. ft.:$156.83
- Tax amount:$937
New listings near 22023 Garland Loop
- New
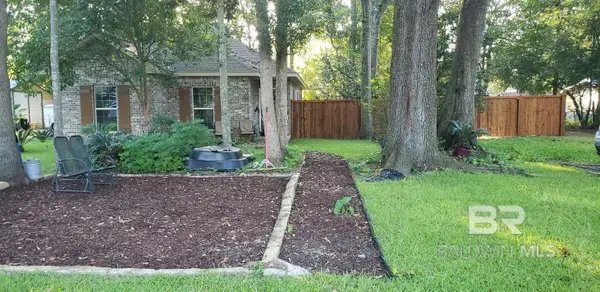 $329,000Active3 beds 2 baths1,485 sq. ft.
$329,000Active3 beds 2 baths1,485 sq. ft.22046 2nd Street, Silverhill, AL 36576
MLS# 383667Listed by: SELL YOUR HOME SERVICES, INC. 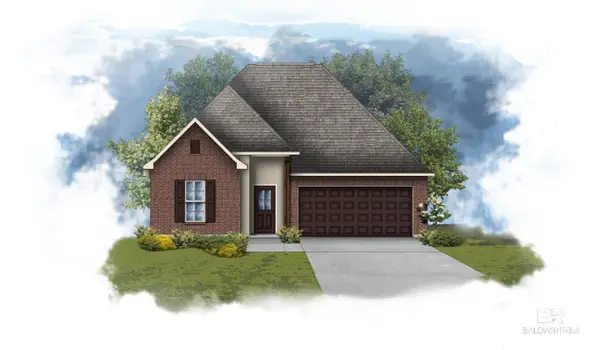 $318,580Pending3 beds 2 baths1,848 sq. ft.
$318,580Pending3 beds 2 baths1,848 sq. ft.21273 Central Avenue, Silverhill, AL 36576
MLS# 383652Listed by: DSLD HOME GULF COAST LLC BALDW- New
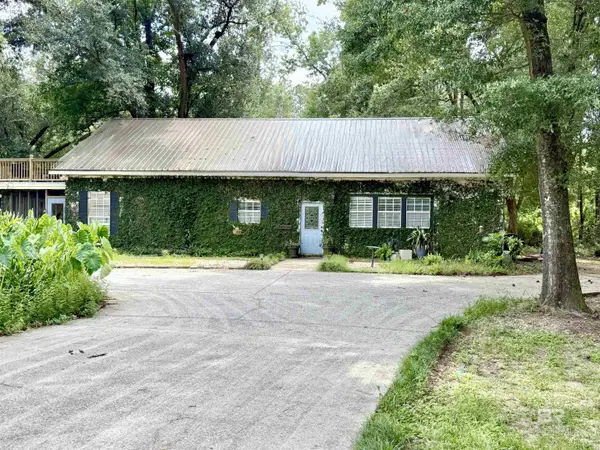 $418,000Active3 beds 3 baths2,548 sq. ft.
$418,000Active3 beds 3 baths2,548 sq. ft.13930 County Road 48, Silverhill, AL 36576
MLS# 383613Listed by: WISE LIVING REAL ESTATE, LLC - New
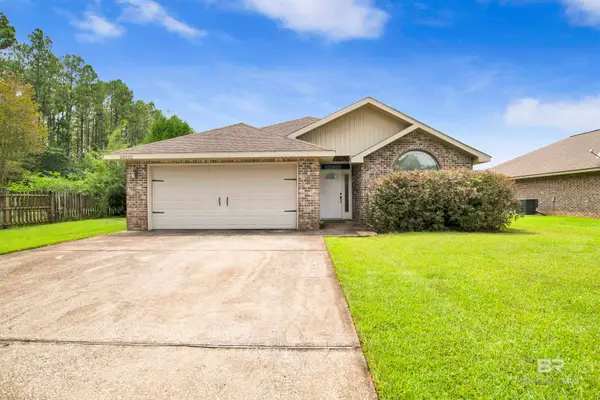 $307,000Active3 beds 2 baths1,898 sq. ft.
$307,000Active3 beds 2 baths1,898 sq. ft.22525 Nana Loop, Silverhill, AL 36576
MLS# 383543Listed by: WISE LIVING REAL ESTATE, LLC - Open Sat, 10am to 12pmNew
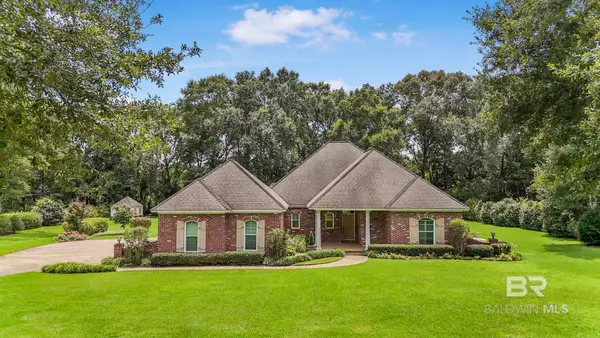 $500,000Active3 beds 2 baths2,196 sq. ft.
$500,000Active3 beds 2 baths2,196 sq. ft.13612 Rue Royal Lane, Silverhill, AL 36576
MLS# 383398Listed by: WATERS EDGE REALTY 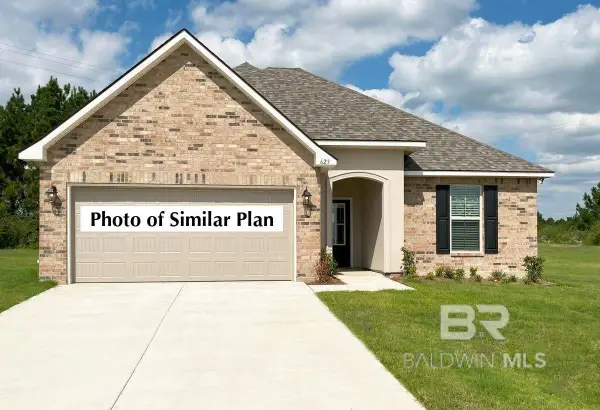 $289,921Active3 beds 2 baths1,517 sq. ft.
$289,921Active3 beds 2 baths1,517 sq. ft.21104 Astoria Lane, Silverhill, AL 36576
MLS# 383008Listed by: DSLD HOME GULF COAST LLC BALDW $309,900Active3 beds 2 baths1,614 sq. ft.
$309,900Active3 beds 2 baths1,614 sq. ft.21123 Zinfandel Lane, Silverhill, AL 36576
MLS# 383001Listed by: KATAPULT PROPERTIES, LLC $309,990Active4 beds 3 baths1,891 sq. ft.
$309,990Active4 beds 3 baths1,891 sq. ft.22274 Cesta Way, Silverhill, AL 36576
MLS# 382579Listed by: LENNAR HOMES COASTAL REALTY, L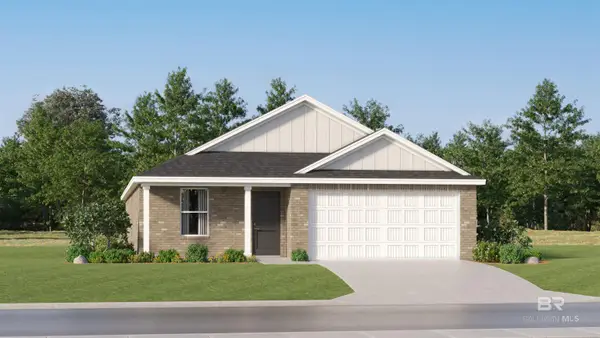 $279,990Active4 beds 2 baths1,707 sq. ft.
$279,990Active4 beds 2 baths1,707 sq. ft.22267 Cesta Way, Silverhill, AL 36576
MLS# 382583Listed by: LENNAR HOMES COASTAL REALTY, L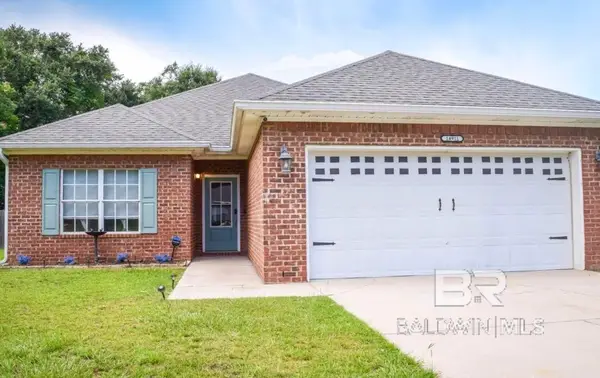 $289,000Active3 beds 2 baths1,470 sq. ft.
$289,000Active3 beds 2 baths1,470 sq. ft.14911 Silver Oaks Loop, Silverhill, AL 36576
MLS# 382218Listed by: POOLE & ASSOC. INVESTMENTS, INC.
