22091 Pecan Loop, Silverhill, AL 36576
Local realty services provided by:Better Homes and Gardens Real Estate Main Street Properties

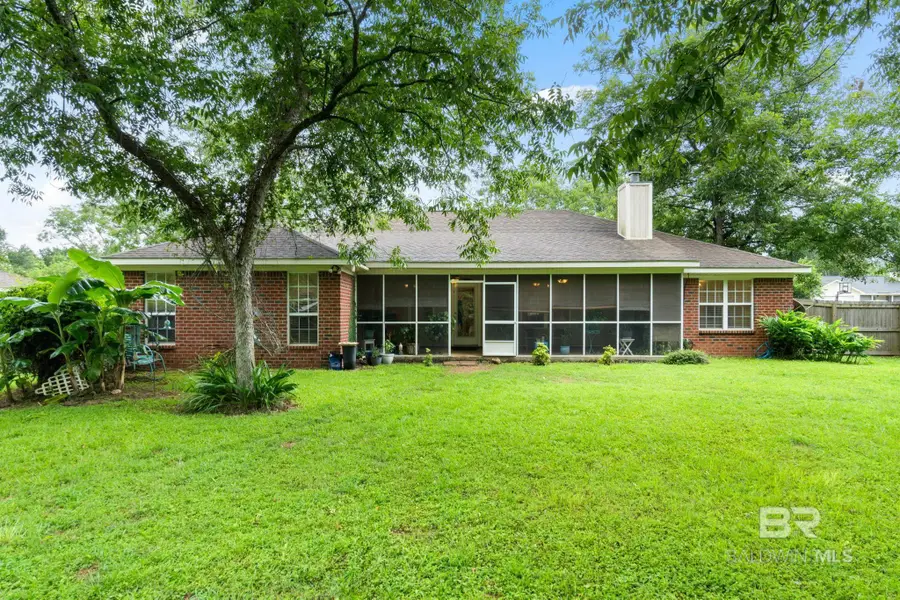

22091 Pecan Loop,Silverhill, AL 36576
$295,000
- 3 Beds
- 2 Baths
- 1,786 sq. ft.
- Single family
- Pending
Listed by:virginia coate
Office:re/max gulf properties
MLS#:380811
Source:AL_BCAR
Price summary
- Price:$295,000
- Price per sq. ft.:$165.17
About this home
Welcome to this stunning 3-bedroom, 2-bathroom brick home nestled in the heart of Silverhill. This charming residence has been freshly painted throughout, offering a vibrant and welcoming atmosphere from the moment you step inside.Dining and Living Areas: The home features a separate dining room, ideal for hosting family dinners or entertaining guests. The spacious living area boasts beautiful hardwood floors and a cozy wood-burning fireplace, creating a warm and inviting space to relax and unwind. Designed for both comfort and functionality, this open and split floor plan provides a perfect balance of privacy and shared space. Retreat to the master bedroom, which features a trey ceiling and new carpet for added comfort. The en suite bathroom is a true oasis, complete with a soaker tub, a separate walk-in shower, and his and hers vanities and closets, offering ample storage and convenience.Step outside to a generously sized backyard, offering plenty of space for outdoor activities, gardening, or simply enjoying the fresh air. A storage shed provides additional space for tools and equipment. Relax on the screened-in porch and take in the beauty of nature all around you. Whether you're sipping your morning coffee or winding down in the evening, this space is nice for enjoying the outdoors in comfort.This home is easy to show and ready for you to explore. Call today to schedule your showing and experience all that this beautiful home has to offer! Buyer to verify all information during due diligence.
Contact an agent
Home facts
- Year built:2006
- Listing Id #:380811
- Added:58 day(s) ago
- Updated:August 09, 2025 at 08:40 AM
Rooms and interior
- Bedrooms:3
- Total bathrooms:2
- Full bathrooms:2
- Living area:1,786 sq. ft.
Heating and cooling
- Cooling:Ceiling Fan(s)
- Heating:Central, Electric
Structure and exterior
- Roof:Composition
- Year built:2006
- Building area:1,786 sq. ft.
- Lot area:0.39 Acres
Schools
- High school:Robertsdale High
- Middle school:Central Baldwin Middle
- Elementary school:Silverhill Elementary
Utilities
- Water:Silverhill Water
Finances and disclosures
- Price:$295,000
- Price per sq. ft.:$165.17
- Tax amount:$720
New listings near 22091 Pecan Loop
- New
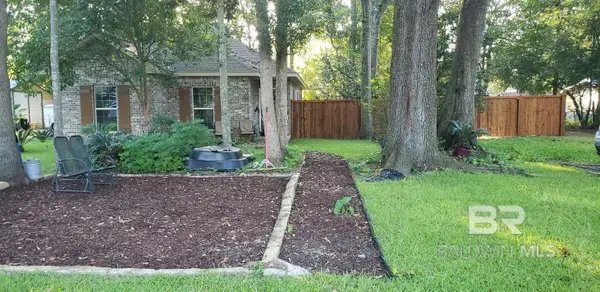 $329,000Active3 beds 2 baths1,485 sq. ft.
$329,000Active3 beds 2 baths1,485 sq. ft.22046 2nd Street, Silverhill, AL 36576
MLS# 383667Listed by: SELL YOUR HOME SERVICES, INC. 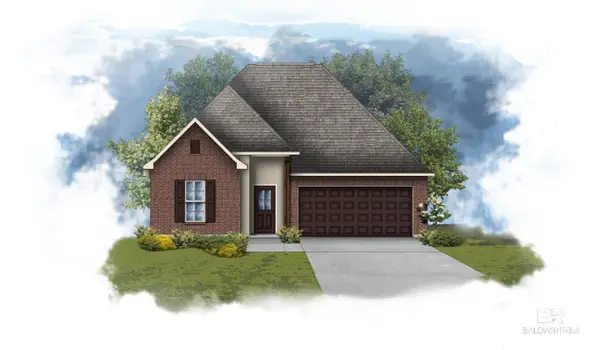 $318,580Pending3 beds 2 baths1,848 sq. ft.
$318,580Pending3 beds 2 baths1,848 sq. ft.21273 Central Avenue, Silverhill, AL 36576
MLS# 383652Listed by: DSLD HOME GULF COAST LLC BALDW- New
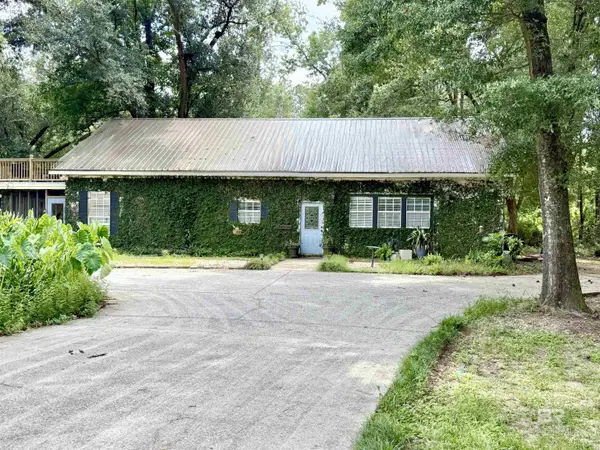 $418,000Active3 beds 3 baths2,548 sq. ft.
$418,000Active3 beds 3 baths2,548 sq. ft.13930 County Road 48, Silverhill, AL 36576
MLS# 383613Listed by: WISE LIVING REAL ESTATE, LLC - New
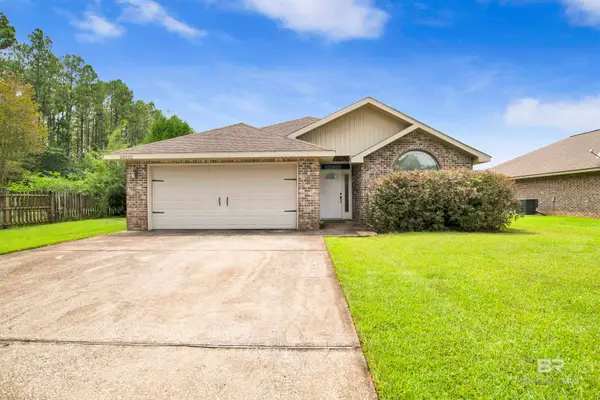 $307,000Active3 beds 2 baths1,898 sq. ft.
$307,000Active3 beds 2 baths1,898 sq. ft.22525 Nana Loop, Silverhill, AL 36576
MLS# 383543Listed by: WISE LIVING REAL ESTATE, LLC - Open Sat, 10am to 12pmNew
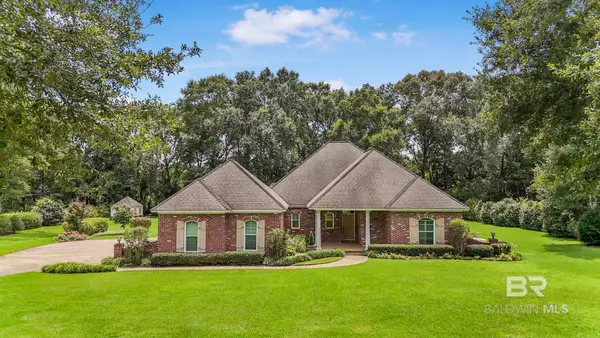 $500,000Active3 beds 2 baths2,196 sq. ft.
$500,000Active3 beds 2 baths2,196 sq. ft.13612 Rue Royal Lane, Silverhill, AL 36576
MLS# 383398Listed by: WATERS EDGE REALTY 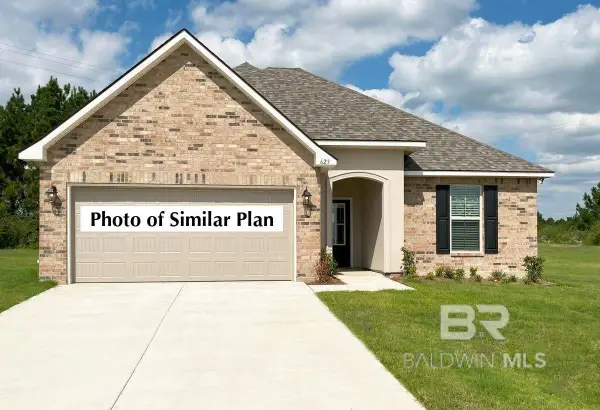 $289,921Active3 beds 2 baths1,517 sq. ft.
$289,921Active3 beds 2 baths1,517 sq. ft.21104 Astoria Lane, Silverhill, AL 36576
MLS# 383008Listed by: DSLD HOME GULF COAST LLC BALDW $309,900Active3 beds 2 baths1,614 sq. ft.
$309,900Active3 beds 2 baths1,614 sq. ft.21123 Zinfandel Lane, Silverhill, AL 36576
MLS# 383001Listed by: KATAPULT PROPERTIES, LLC $309,990Active4 beds 3 baths1,891 sq. ft.
$309,990Active4 beds 3 baths1,891 sq. ft.22274 Cesta Way, Silverhill, AL 36576
MLS# 382579Listed by: LENNAR HOMES COASTAL REALTY, L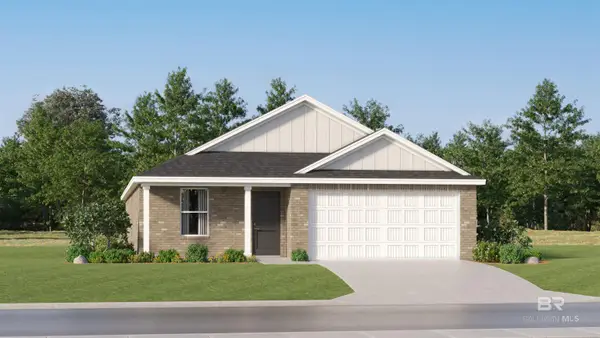 $279,990Active4 beds 2 baths1,707 sq. ft.
$279,990Active4 beds 2 baths1,707 sq. ft.22267 Cesta Way, Silverhill, AL 36576
MLS# 382583Listed by: LENNAR HOMES COASTAL REALTY, L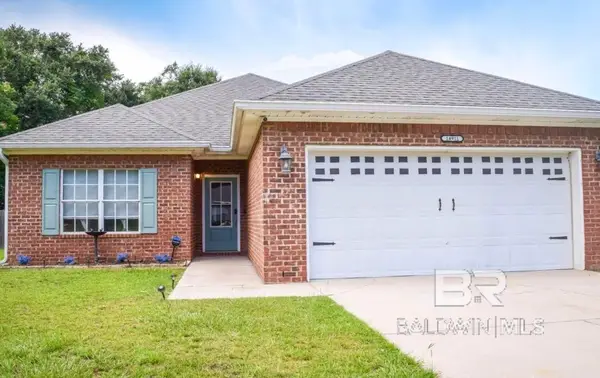 $289,000Active3 beds 2 baths1,470 sq. ft.
$289,000Active3 beds 2 baths1,470 sq. ft.14911 Silver Oaks Loop, Silverhill, AL 36576
MLS# 382218Listed by: POOLE & ASSOC. INVESTMENTS, INC.
