22619 Hauge Street, Silverhill, AL 36576
Local realty services provided by:Better Homes and Gardens Real Estate Main Street Properties
22619 Hauge Street,Silverhill, AL 36576
$1,480,000
- 4 Beds
- 3 Baths
- 3,857 sq. ft.
- Single family
- Active
Listed by: zach hamby
Office: realty executives gulf coast
MLS#:380468
Source:AL_BCAR
Price summary
- Price:$1,480,000
- Price per sq. ft.:$383.72
About this home
Looking for luxury in the country? This beautiful custom home has been absolutely meticulously maintained and offers upscale fit and finishes everywhere you look sitting on 7.6 acres. Chefs' kitchen with high end natural gas kitchen aid appliances, including double ovens. Cabinets feature granite countertops and soft close drawers. Spacious butler's pantry. Main level primary bedroom suite offers walk in closet. Walk in stone and tile shower. Property has two tankless gas water heaters, so you'll never run out of hot water showering or soaking in the garden tub. Plenty of room for outdoor entertaining with wrap around porch and covered patio. Property is fenced with field fence and ready for children or pets to enjoy the expansive yard under the pecan trees. There is an amazing tree house with custom hard wood flooring just waiting for the next play date. Don't miss out on this amazing property. Buyer to verify all information during due diligence.
Contact an agent
Home facts
- Year built:2018
- Listing ID #:380468
- Added:149 day(s) ago
- Updated:October 27, 2025 at 02:15 PM
Rooms and interior
- Bedrooms:4
- Total bathrooms:3
- Full bathrooms:3
- Living area:3,857 sq. ft.
Heating and cooling
- Cooling:Ceiling Fan(s)
Structure and exterior
- Roof:Dimensional, Ridge Vent
- Year built:2018
- Building area:3,857 sq. ft.
- Lot area:7.6 Acres
Schools
- High school:Robertsdale High
- Middle school:Central Baldwin Middle
- Elementary school:Silverhill Elementary
Finances and disclosures
- Price:$1,480,000
- Price per sq. ft.:$383.72
- Tax amount:$1,900
New listings near 22619 Hauge Street
- New
 $319,900Active3 beds 2 baths1,780 sq. ft.
$319,900Active3 beds 2 baths1,780 sq. ft.21181 Central Avenue, Silverhill, AL 36576
MLS# 7677702Listed by: KELLER WILLIAMS MOBILE - New
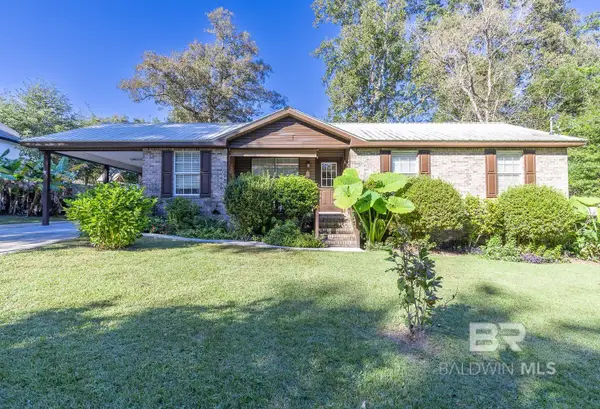 $249,000Active3 beds 2 baths1,529 sq. ft.
$249,000Active3 beds 2 baths1,529 sq. ft.22212 Hill N Dale Drive, Silverhill, AL 36576
MLS# 387593Listed by: ASHURST & NIEMEYER LLC - New
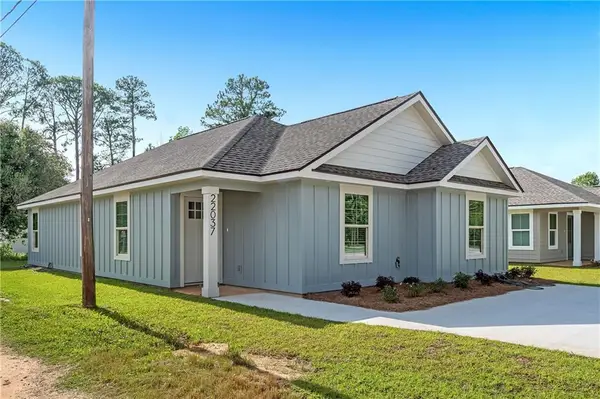 $259,900Active3 beds 2 baths1,347 sq. ft.
$259,900Active3 beds 2 baths1,347 sq. ft.22037 8th Street, Silverhill, AL 36576
MLS# 7675657Listed by: SHAMROCK PROPERTIES, LLC - New
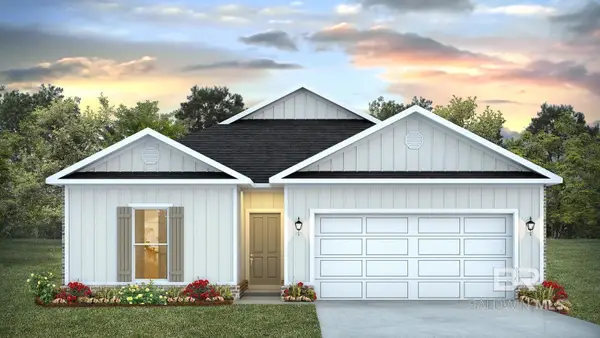 $291,640Active4 beds 2 baths1,490 sq. ft.
$291,640Active4 beds 2 baths1,490 sq. ft.14319 Versailles Circle, Silverhill, AL 36576
MLS# 387536Listed by: DHI REALTY OF ALABAMA, LLC - New
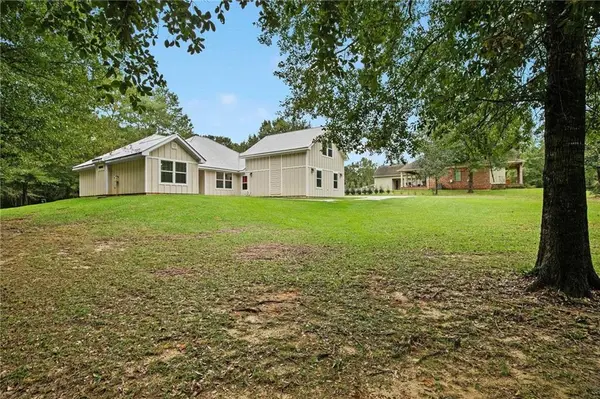 $579,000Active4 beds 3 baths2,386 sq. ft.
$579,000Active4 beds 3 baths2,386 sq. ft.21418 East Boulevard, Silverhill, AL 36576
MLS# 7674999Listed by: BELLATOR REAL ESTATE, LLC - New
 $285,976Active3 beds 2 baths1,443 sq. ft.
$285,976Active3 beds 2 baths1,443 sq. ft.14312 Versailles Circle, Silverhill, AL 36576
MLS# 387380Listed by: DHI REALTY OF ALABAMA, LLC - New
 $270,000Active3 beds 2 baths1,707 sq. ft.
$270,000Active3 beds 2 baths1,707 sq. ft.22173 1st Street, Silverhill, AL 36576
MLS# 387309Listed by: WHEELES REALTY  $298,204Pending3 beds 2 baths1,510 sq. ft.
$298,204Pending3 beds 2 baths1,510 sq. ft.14324 Versailles Circle, Silverhill, AL 36576
MLS# 387295Listed by: DHI REALTY OF ALABAMA, LLC- New
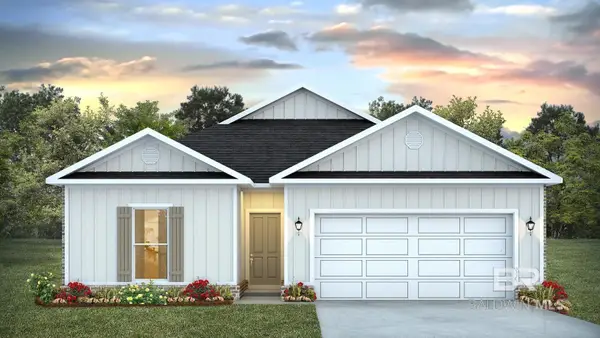 $293,640Active4 beds 2 baths1,490 sq. ft.
$293,640Active4 beds 2 baths1,490 sq. ft.14296 Versailles Circle, Silverhill, AL 36576
MLS# 387298Listed by: DHI REALTY OF ALABAMA, LLC 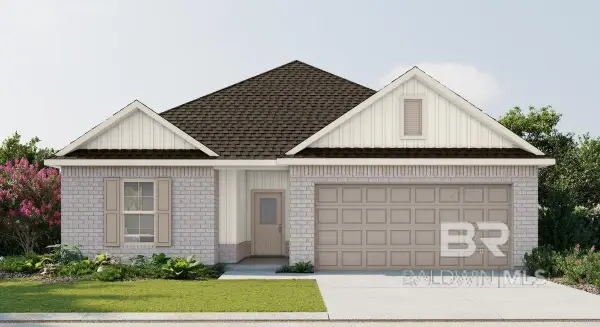 $291,361Pending3 beds 2 baths1,569 sq. ft.
$291,361Pending3 beds 2 baths1,569 sq. ft.21166 Astoria Lane, Silverhill, AL 36576
MLS# 387169Listed by: DSLD HOME GULF COAST LLC BALDW
