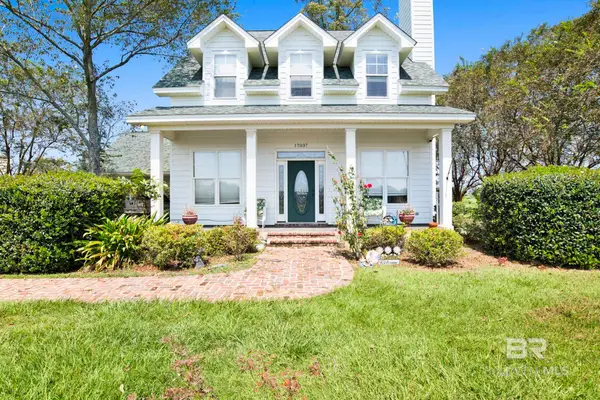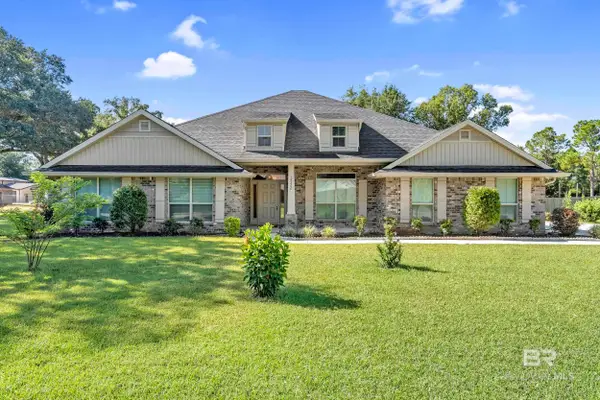21315 Roughleaf Drive, Summerdale, AL 36580
Local realty services provided by:Better Homes and Gardens Real Estate Main Street Properties
21315 Roughleaf Drive,Summerdale, AL 36580
$279,080
- 4 Beds
- 2 Baths
- 1,504 sq. ft.
- Single family
- Pending
Listed by:david wiggins
Office:dhi realty of alabama, llc.
MLS#:383413
Source:AL_BCAR
Price summary
- Price:$279,080
- Price per sq. ft.:$185.56
- Monthly HOA dues:$27.92
About this home
This home is currently under construction! Call today to ask about our current buyer's incentives! The Camilla floor plan features 4 bedrooms 2 Bathrooms, 1504 Sq Ft. 9 Ft. High ceilings, 1 car garage. This beautiful home is being built with SMARTHOME CAPABILITIES, Luxury Vinyl flooring. The Kitchen features Large Peninsula, MOEN Faucets, Garbage Disposal, Stainless Dishwasher, Stainless Over the Range Microwave, and Stainless Smooth Top Electric Range. 10-Year LED Lighting throughout the home. Energy Efficient LOW-E DOUBLE PANE WINDOWS. Termite Coverage for the FIRST YEAR, fabric shields for the windows and doors. * This home is being built to Gold FORTIFIED Home TM certification, which may save the buyer on their homeowner’s insurance. (See Sales Representative for details.) **This home features our Home is Connected (SM) Smart Home Technology which includes control panel, doorbell, smart code lock, two smart light switches, and thermostat, all controlled by one app. Buyer to verify all information during due diligence. The prime location of Dogwood Estates makes this community an easy and fun to commute from/to the beach, Interstate 10 and all the fun activities offered in the surrounding areas. Buyer to verify all information during due diligence. Schedule your appointment today! Pictures are of a similar home and are not necessarily of the subject property and may not reflect colors, options, and finishes of the subject property. Estimated completion of October 2025!
Contact an agent
Home facts
- Year built:2025
- Listing ID #:383413
- Added:49 day(s) ago
- Updated:August 09, 2025 at 08:40 AM
Rooms and interior
- Bedrooms:4
- Total bathrooms:2
- Full bathrooms:2
- Living area:1,504 sq. ft.
Heating and cooling
- Cooling:SEER 14
- Heating:Heat Pump
Structure and exterior
- Roof:Composition, Ridge Vent
- Year built:2025
- Building area:1,504 sq. ft.
- Lot area:0.18 Acres
Schools
- High school:Robertsdale High
- Middle school:Central Baldwin Middle
- Elementary school:Robertsdale Elementary
Utilities
- Sewer:Baldwin Co Sewer Service
Finances and disclosures
- Price:$279,080
- Price per sq. ft.:$185.56
- Tax amount:$800
New listings near 21315 Roughleaf Drive
- New
 $275,540Active4 beds 2 baths1,410 sq. ft.
$275,540Active4 beds 2 baths1,410 sq. ft.21251 Roughleaf Drive, Summerdale, AL 36580
MLS# 385520Listed by: DHI REALTY OF ALABAMA, LLC - New
 $625,000Active5 beds 3 baths2,760 sq. ft.
$625,000Active5 beds 3 baths2,760 sq. ft.23181 Stuart Lane, Summerdale, AL 36580
MLS# 385451Listed by: RE/MAX PARADISE - New
 $280,000Active3 beds 2 baths1,563 sq. ft.
$280,000Active3 beds 2 baths1,563 sq. ft.272 Lakefront Circle, Summerdale, AL 36580
MLS# 385430Listed by: RYALS REALTY SERVICES, INC - New
 $100,000Active0.49 Acres
$100,000Active0.49 Acres0 NE 2nd Street, Summerdale, AL 36580
MLS# 385340Listed by: ELITE BY THE BEACH, LLC - New
 $549,900Active3 beds 2 baths1,804 sq. ft.
$549,900Active3 beds 2 baths1,804 sq. ft.23362 County Road 38, Summerdale, AL 36580
MLS# 385288Listed by: BELLATOR REAL ESTATE, LLC  $459,000Active4 beds 2 baths1,904 sq. ft.
$459,000Active4 beds 2 baths1,904 sq. ft.17037 County Road 28, Summerdale, AL 36580
MLS# 385105Listed by: BELLATOR RE LLC ORANGE BEACH $1,250,000Active3 beds 5 baths3,578 sq. ft.
$1,250,000Active3 beds 5 baths3,578 sq. ft.16451 Honey Road, Summerdale, AL 36580
MLS# 385091Listed by: EXIT REALTY LYON & ASSOC.FHOPE $1,549,000Active81.65 Acres
$1,549,000Active81.65 Acres14475 Underwood Road, Summerdale, AL 36580
MLS# 385024Listed by: COURTNEY & MORRIS, INC. $299,000Active2 beds 2 baths1,850 sq. ft.
$299,000Active2 beds 2 baths1,850 sq. ft.17800 County Road 73, Summerdale, AL 36580
MLS# 384858Listed by: BRETT R/E ROBINSON DEV OB $549,000Active4 beds 3 baths3,000 sq. ft.
$549,000Active4 beds 3 baths3,000 sq. ft.14206 Dragoon Court, Summerdale, AL 36580
MLS# 384818Listed by: WELLHOUSE REAL ESTATE LLC
