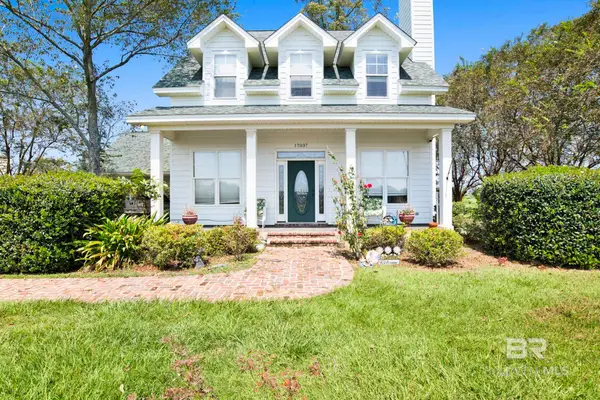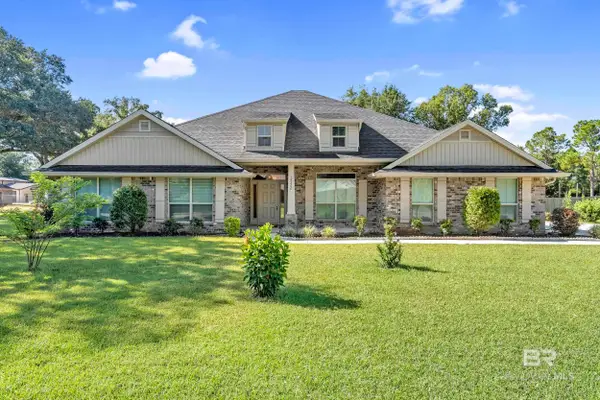21327 Roughleaf Drive, Summerdale, AL 36580
Local realty services provided by:Better Homes and Gardens Real Estate Main Street Properties
21327 Roughleaf Drive,Summerdale, AL 36580
$267,976
- 3 Beds
- 2 Baths
- 1,430 sq. ft.
- Single family
- Pending
Listed by:marcus merrell
Office:dhi realty of alabama, llc.
MLS#:383339
Source:AL_BCAR
Price summary
- Price:$267,976
- Price per sq. ft.:$187.4
- Monthly HOA dues:$29.58
About this home
Welcome to 21327 Roughleaf Drive, a new home in our Dogwood Estates community of Summerdale. This 3-bedroom, 2-bathroom home boasts 1,430 square feet of functionality for convenient and comfortable living. It faces East, allowing you to enjoy picturesque sunsets from your backyard while still maintaining privacy from the luscious tree line the lot backs up to. As you enter the foyer, you will immediately notice the high-quality details and finishes throughout. Connected off the foyer are the study, laundry room, and garage. Continue walking down the hall and you will enter the great room. The open concept blends the kitchen, living, and dining areas seamlessly, allowing natural light to illuminate the space.The kitchen is fully equipped with white shaker-style cabinets, granite countertops, a center island, stainless steel appliances, and a pantry for storage.The owner’s suite is generously sized and includes a walk-in closet and private bathroom with a double sink vanity, granite countertops, and an enclosed shower. Bedrooms two and three offer all kind of possibilities. A conveniently located bathroom with a bathtub/shower combination can be found nestled between these two bedrooms. The outdoor area includes a covered patio and spacious backyard, perfect for relaxation or entertainment. The Smart Home Connect Technology System includes your video doorbell, keyless entry door lock, programmable thermostat, a touchscreen control device, a smart light switch, and more. Homes include a one-year builder warranty and a 10-year structural warranty. These homes are being built to Gold FORTIFIED HomeTM certification, which may save the buyer on their homeowner’s insurance (See Sales Representative for details). Contact us today to make Dogwood Estates your new home! Pictures of similar home may be included and may not represent actual colors and options in subject property. Buyer to verify all information during due diligence. Estimated completion of November 2025!
Contact an agent
Home facts
- Year built:2025
- Listing ID #:383339
- Added:50 day(s) ago
- Updated:September 25, 2025 at 04:38 PM
Rooms and interior
- Bedrooms:3
- Total bathrooms:2
- Full bathrooms:2
- Living area:1,430 sq. ft.
Heating and cooling
- Cooling:SEER 14
- Heating:Heat Pump
Structure and exterior
- Roof:Composition, Ridge Vent
- Year built:2025
- Building area:1,430 sq. ft.
Schools
- High school:Elberta High School
- Middle school:Summerdale School
- Elementary school:Summerdale School
Utilities
- Sewer:Baldwin Co Sewer Service
Finances and disclosures
- Price:$267,976
- Price per sq. ft.:$187.4
- Tax amount:$800
New listings near 21327 Roughleaf Drive
- New
 $275,540Active4 beds 2 baths1,410 sq. ft.
$275,540Active4 beds 2 baths1,410 sq. ft.21251 Roughleaf Drive, Summerdale, AL 36580
MLS# 385520Listed by: DHI REALTY OF ALABAMA, LLC - New
 $625,000Active5 beds 3 baths2,760 sq. ft.
$625,000Active5 beds 3 baths2,760 sq. ft.23181 Stuart Lane, Summerdale, AL 36580
MLS# 385451Listed by: RE/MAX PARADISE - New
 $280,000Active3 beds 2 baths1,563 sq. ft.
$280,000Active3 beds 2 baths1,563 sq. ft.272 Lakefront Circle, Summerdale, AL 36580
MLS# 385430Listed by: RYALS REALTY SERVICES, INC - New
 $100,000Active0.49 Acres
$100,000Active0.49 Acres0 NE 2nd Street, Summerdale, AL 36580
MLS# 385340Listed by: ELITE BY THE BEACH, LLC - New
 $549,900Active3 beds 2 baths1,804 sq. ft.
$549,900Active3 beds 2 baths1,804 sq. ft.23362 County Road 38, Summerdale, AL 36580
MLS# 385288Listed by: BELLATOR REAL ESTATE, LLC  $459,000Active4 beds 2 baths1,904 sq. ft.
$459,000Active4 beds 2 baths1,904 sq. ft.17037 County Road 28, Summerdale, AL 36580
MLS# 385105Listed by: BELLATOR RE LLC ORANGE BEACH $1,250,000Active3 beds 5 baths3,578 sq. ft.
$1,250,000Active3 beds 5 baths3,578 sq. ft.16451 Honey Road, Summerdale, AL 36580
MLS# 385091Listed by: EXIT REALTY LYON & ASSOC.FHOPE $1,549,000Active81.65 Acres
$1,549,000Active81.65 Acres14475 Underwood Road, Summerdale, AL 36580
MLS# 385024Listed by: COURTNEY & MORRIS, INC. $299,000Active2 beds 2 baths1,850 sq. ft.
$299,000Active2 beds 2 baths1,850 sq. ft.17800 County Road 73, Summerdale, AL 36580
MLS# 384858Listed by: BRETT R/E ROBINSON DEV OB $549,000Active4 beds 3 baths3,000 sq. ft.
$549,000Active4 beds 3 baths3,000 sq. ft.14206 Dragoon Court, Summerdale, AL 36580
MLS# 384818Listed by: WELLHOUSE REAL ESTATE LLC
