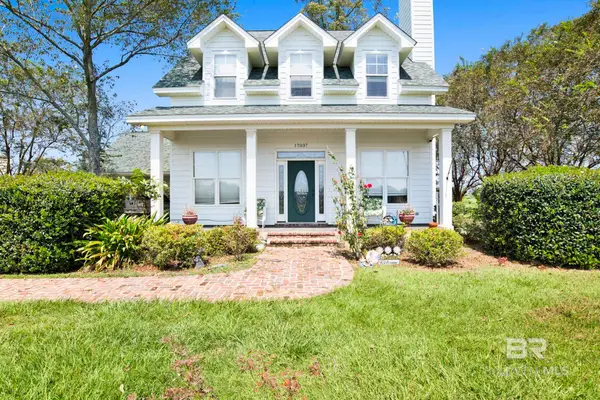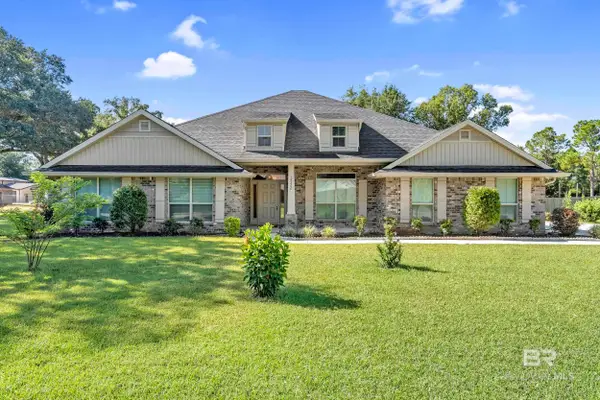434 West Shriver Avenue, Summerdale, AL 36580
Local realty services provided by:Better Homes and Gardens Real Estate Main Street Properties
434 West Shriver Avenue,Summerdale, AL 36580
$369,990
- 4 Beds
- 3 Baths
- 2,294 sq. ft.
- Single family
- Pending
Listed by:lisa stricklandPHONE: 850-227-5992
Office:lennar homes coastal realty, l
MLS#:381178
Source:AL_BCAR
Price summary
- Price:$369,990
- Price per sq. ft.:$161.29
About this home
Welcome to The Branch! Summerdale's newest community—now offering beautifully crafted new construction homes with timeless cottage-style architecture in a great location! Discover the rare “Next Gen” McCartney floorplan, a highly sought-after design featuring a private, fully equipped suite perfect for multigenerational living, guests, or rental income, complete with its own bedroom, bathroom, kitchenette, laundry area, and living room. This spacious 4-bedroom, 3-bathroom home offers 2,294 square feet of thoughtfully designed living space, including an open-concept layout, a large dining area, and an impressive Owner’s Suite with a generous walk-in closet. Enjoy upscale interior features like an open kitchen with upgraded quartz countertops, white shaker-style cabinets, stainless steel appliances, and a luxurious Owner’s bath with a double vanity and oversized walk-in shower. The home also includes a 2-car garage and is currently under construction—photos shown are for reference only, and final finishes, colors, and layouts may vary. Buyer or buyer’s agent to verify all information. Price subject to change without notice. Buyer to verify all information during due diligence.
Contact an agent
Home facts
- Year built:2025
- Listing ID #:381178
- Added:92 day(s) ago
- Updated:September 24, 2025 at 02:43 AM
Rooms and interior
- Bedrooms:4
- Total bathrooms:3
- Full bathrooms:3
- Living area:2,294 sq. ft.
Heating and cooling
- Heating:Heat Pump
Structure and exterior
- Roof:Dimensional
- Year built:2025
- Building area:2,294 sq. ft.
- Lot area:0.28 Acres
Schools
- High school:Elberta High School
- Middle school:Summerdale School
- Elementary school:Summerdale School
Utilities
- Sewer:Baldwin Co Sewer Service
Finances and disclosures
- Price:$369,990
- Price per sq. ft.:$161.29
New listings near 434 West Shriver Avenue
- New
 $275,540Active4 beds 2 baths1,410 sq. ft.
$275,540Active4 beds 2 baths1,410 sq. ft.21251 Roughleaf Drive, Summerdale, AL 36580
MLS# 385520Listed by: DHI REALTY OF ALABAMA, LLC - New
 $625,000Active5 beds 3 baths2,760 sq. ft.
$625,000Active5 beds 3 baths2,760 sq. ft.23181 Stuart Lane, Summerdale, AL 36580
MLS# 385451Listed by: RE/MAX PARADISE - New
 $280,000Active3 beds 2 baths1,563 sq. ft.
$280,000Active3 beds 2 baths1,563 sq. ft.272 Lakefront Circle, Summerdale, AL 36580
MLS# 385430Listed by: RYALS REALTY SERVICES, INC - New
 $100,000Active0.49 Acres
$100,000Active0.49 Acres0 NE 2nd Street, Summerdale, AL 36580
MLS# 385340Listed by: ELITE BY THE BEACH, LLC - New
 $549,900Active3 beds 2 baths1,804 sq. ft.
$549,900Active3 beds 2 baths1,804 sq. ft.23362 County Road 38, Summerdale, AL 36580
MLS# 385288Listed by: BELLATOR REAL ESTATE, LLC  $459,000Active4 beds 2 baths1,904 sq. ft.
$459,000Active4 beds 2 baths1,904 sq. ft.17037 County Road 28, Summerdale, AL 36580
MLS# 385105Listed by: BELLATOR RE LLC ORANGE BEACH $1,250,000Active3 beds 5 baths3,578 sq. ft.
$1,250,000Active3 beds 5 baths3,578 sq. ft.16451 Honey Road, Summerdale, AL 36580
MLS# 385091Listed by: EXIT REALTY LYON & ASSOC.FHOPE $1,549,000Active81.65 Acres
$1,549,000Active81.65 Acres14475 Underwood Road, Summerdale, AL 36580
MLS# 385024Listed by: COURTNEY & MORRIS, INC. $299,000Active2 beds 2 baths1,850 sq. ft.
$299,000Active2 beds 2 baths1,850 sq. ft.17800 County Road 73, Summerdale, AL 36580
MLS# 384858Listed by: BRETT R/E ROBINSON DEV OB $549,000Active4 beds 3 baths3,000 sq. ft.
$549,000Active4 beds 3 baths3,000 sq. ft.14206 Dragoon Court, Summerdale, AL 36580
MLS# 384818Listed by: WELLHOUSE REAL ESTATE LLC
