209 Bridgewater Drive, Barling, AR 72923
Local realty services provided by:Better Homes and Gardens Real Estate Journey
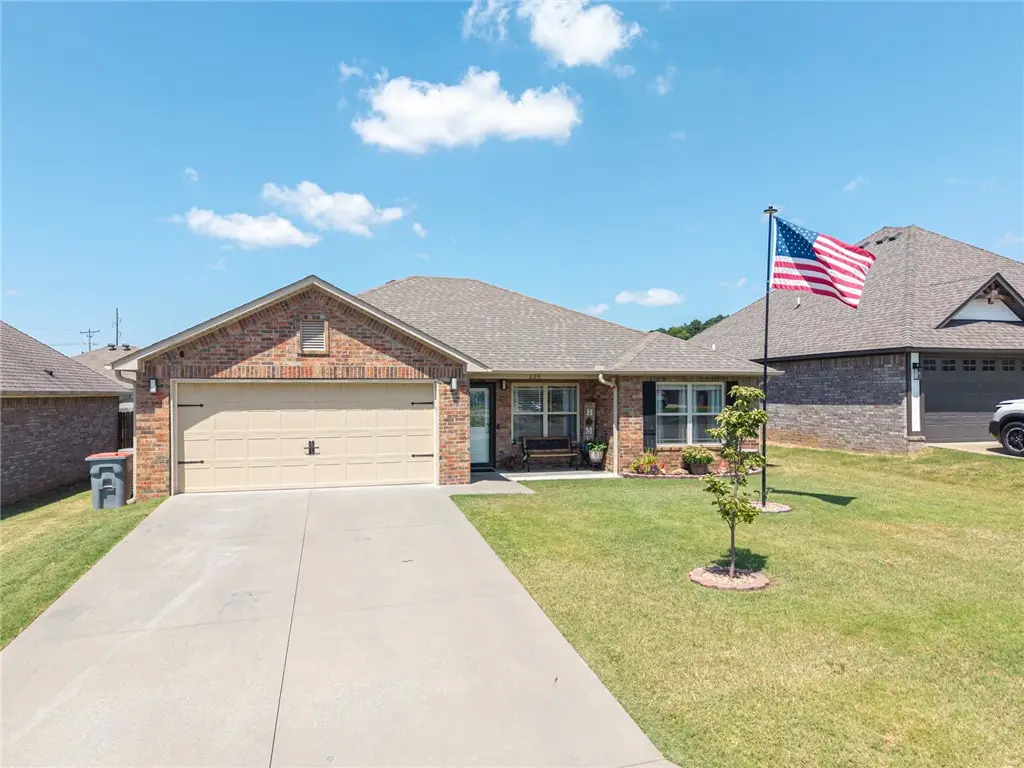
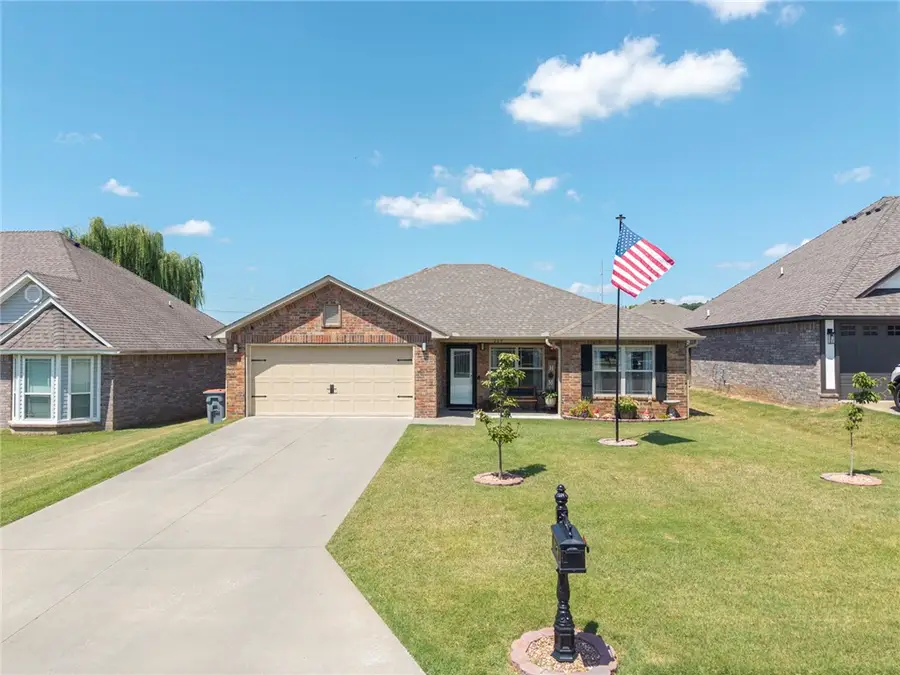

Listed by:michelle pendergraft
Office:keller williams platinum realty
MLS#:1316167
Source:AR_NWAR
Price summary
- Price:$229,900
- Price per sq. ft.:$175.76
- Monthly HOA dues:$6.25
About this home
WELCOME HOME!
You’ll be impressed by the care and attention this home has received in the desirable Heritage @ Painter Lane subdivision. From the moment you step inside, you’ll notice the thoughtful upgrades and stylish details that make this home truly stand out.
The kitchen is a showstopper with granite countertops, freshly painted cabinets, and appliances replaced just 2 years ago. If you love barn doors, shiplap, and modern finishes, this one checks all the boxes. Additional updates include new light fixtures, laminate flooring throughout, and a cozy new electric fireplace in the living room.
Step outside to enjoy the extended concrete patio—perfect for entertaining—and appreciate features like new storm doors and full guttering. The spacious primary suite includes a large walk-in closet and dual sinks for ultimate comfort.
With countless updates, this home is ready for its next owner to enjoy. Schedule your private showing today!
Contact an agent
Home facts
- Year built:2016
- Listing Id #:1316167
- Added:16 day(s) ago
- Updated:August 12, 2025 at 07:39 AM
Rooms and interior
- Bedrooms:3
- Total bathrooms:2
- Full bathrooms:2
- Living area:1,308 sq. ft.
Heating and cooling
- Cooling:Central Air, Electric
- Heating:Central, Electric
Structure and exterior
- Roof:Architectural, Shingle
- Year built:2016
- Building area:1,308 sq. ft.
- Lot area:0.14 Acres
Utilities
- Water:Public, Water Available
- Sewer:Public Sewer, Sewer Available
Finances and disclosures
- Price:$229,900
- Price per sq. ft.:$175.76
- Tax amount:$989
New listings near 209 Bridgewater Drive
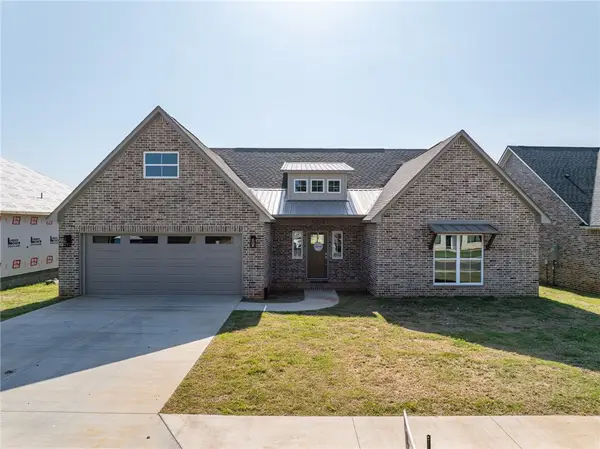 $419,500Active4 beds 2 baths2,099 sq. ft.
$419,500Active4 beds 2 baths2,099 sq. ft.504 Waggoner Lane, Barling, AR 72903
MLS# 1316650Listed by: CHUCK FAWCETT REALTY, INC.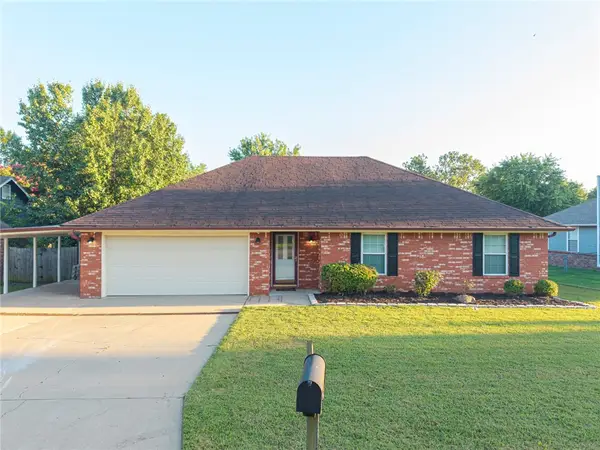 $249,000Active3 beds 2 baths1,642 sq. ft.
$249,000Active3 beds 2 baths1,642 sq. ft.603 J Street, Barling, AR 72923
MLS# 1315728Listed by: SUDAR GROUP $283,526Active2 beds 2 baths1,543 sq. ft.
$283,526Active2 beds 2 baths1,543 sq. ft.9203 R.a. Young Junior Drive, Fort Smith, AR 72916
MLS# 1311004Listed by: SUDAR GROUP $257,000Pending3 beds 3 baths1,716 sq. ft.
$257,000Pending3 beds 3 baths1,716 sq. ft.208 K Street, Barling, AR 72923
MLS# 1306103Listed by: SMALL FEE REALTY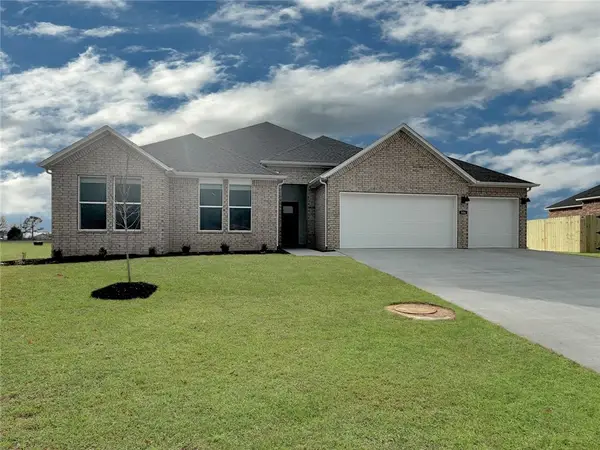 $385,500Pending4 beds 2 baths2,109 sq. ft.
$385,500Pending4 beds 2 baths2,109 sq. ft.7001 E Sugarloaf Street, Siloam Springs, AR 72761
MLS# 1305762Listed by: D.R. HORTON REALTY OF ARKANSAS, LLC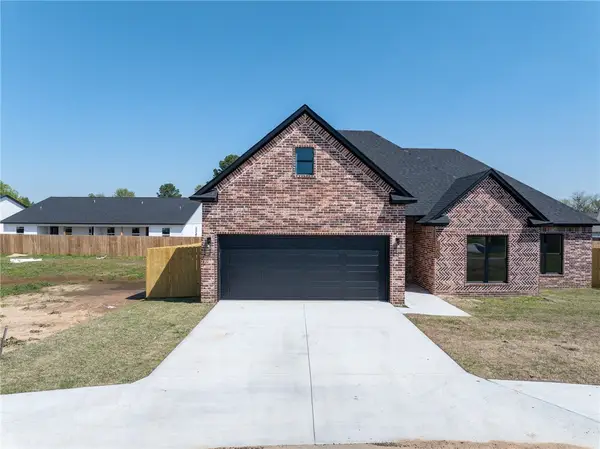 $379,600Active4 beds 2 baths1,948 sq. ft.
$379,600Active4 beds 2 baths1,948 sq. ft.1900 Yellowstone Drive, Barling, AR 72923
MLS# 1304695Listed by: CHUCK FAWCETT REALTY, INC.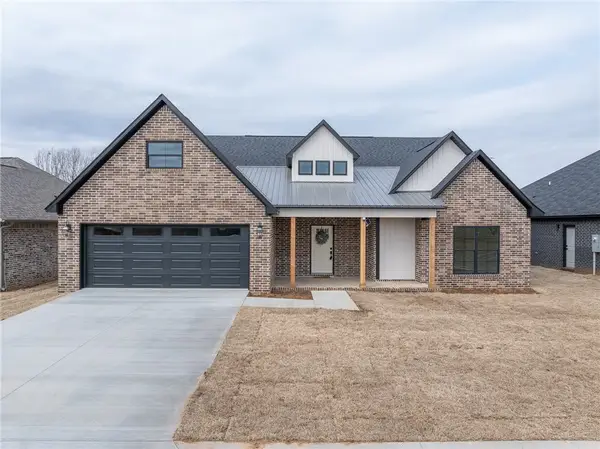 $422,184Active3 beds 2 baths2,112 sq. ft.
$422,184Active3 beds 2 baths2,112 sq. ft.509 Waggoner Lane, Barling, AR 72923
MLS# 1300375Listed by: CHUCK FAWCETT REALTY, INC.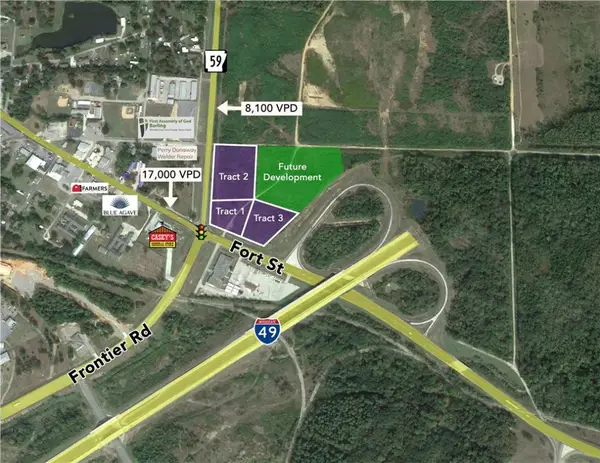 $1,045,440Active2 Acres
$1,045,440Active2 AcresFort St & Hwy 59 #Tract 1, Fort Smith, AR 72923
MLS# 1259514Listed by: MOSES TUCKER PARTNERS-BENTONVILLE BRANCH $696,960Active2 Acres
$696,960Active2 AcresFort St & Hwy 59 #Tract 2, Fort Smith, AR 72923
MLS# 1259517Listed by: MOSES TUCKER PARTNERS-BENTONVILLE BRANCH
