10 Greenodd Drive, Bella Vista, AR 72714
Local realty services provided by:Better Homes and Gardens Real Estate Journey
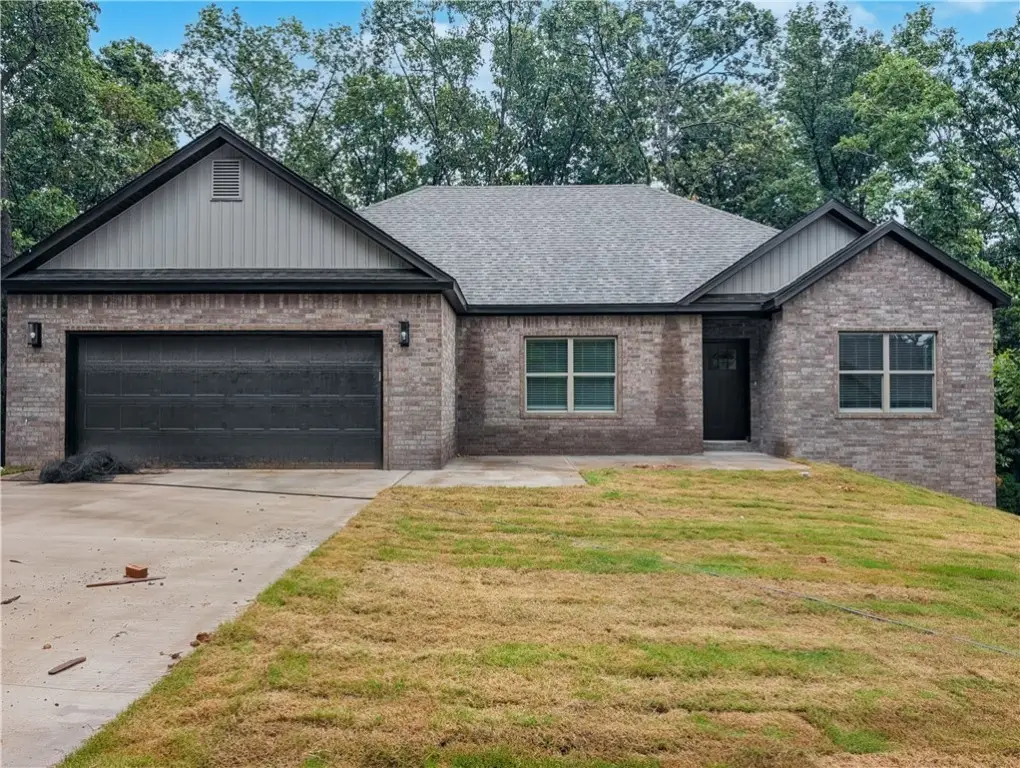
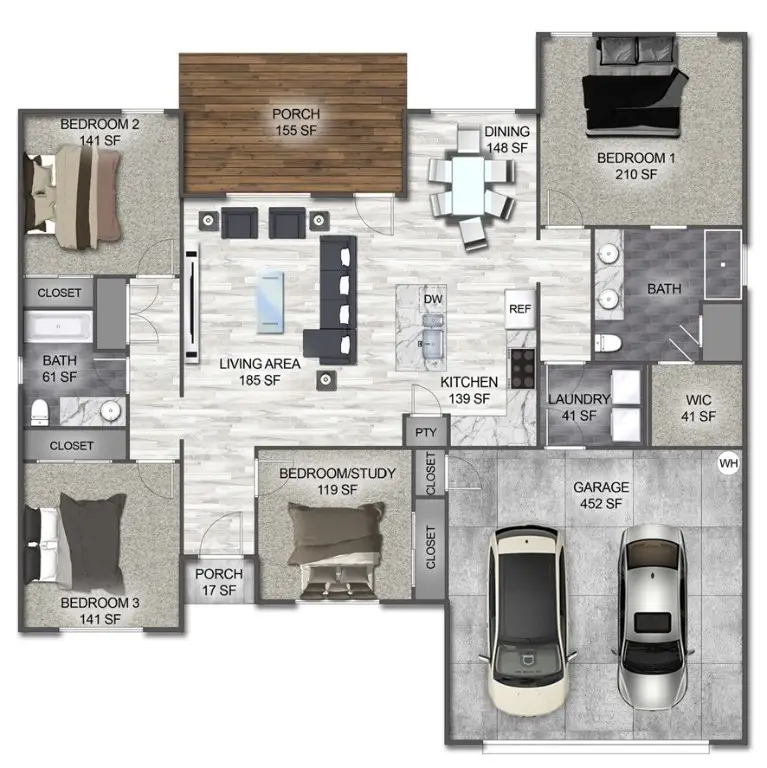
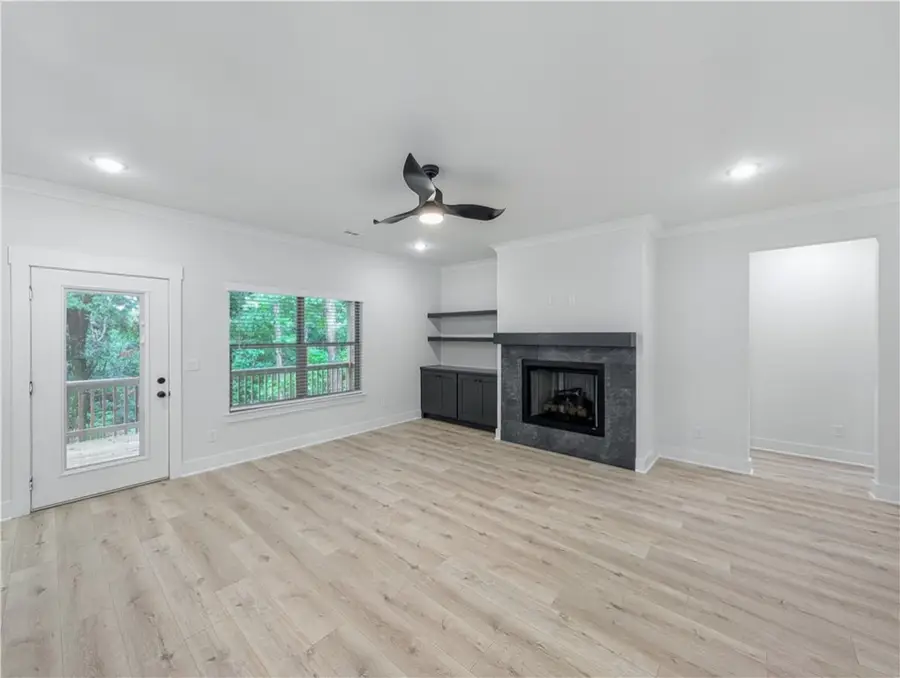
Listed by:patrick kuhlman
Office:nexthome nwa pro realty
MLS#:1299428
Source:AR_NWAR
Price summary
- Price:$369,950
- Price per sq. ft.:$230.21
About this home
Welcome To Your Next Home! And What A Stunner It Is! Tucked Into A Prime Spot With Bentonville Schools And Sitting On A Generous 0.28 Acre Lot, This One Brings The Space, The Style, And The “Heck Yes” Energy You’ve Been Looking For. The 4 Bedroom Split Floorplan Is Smart And Spacious, Featuring 9 Ft Ceilings Throughout And An Open Living/Kitchen/Dining Setup That’s Bright, Breezy, And Built For Real Life. The Kitchen Doesn’t Hold Back—Custom Cabinets, Granite Counters, Tile Backsplash, Under-Cab Lighting, Pantry, Bar Seating, And Plenty Of Room For Your Eat-In Table. The Primary Suite Brings The Vibes With A Dual Vanity, Tiled Shower, And A Walk-In Closet Big Enough To Handle All Your Stuff. Out Back? A Covered Deck Perfect For Chillin', Grillin', Or Just Taking In That Private, Tree-Framed Backyard. And Here’s The Best Part—This One’s Wrapping Up Now And Will Be Move-In Ready This August. Get In While You Can!
Contact an agent
Home facts
- Year built:2025
- Listing Id #:1299428
- Added:170 day(s) ago
- Updated:August 12, 2025 at 07:39 AM
Rooms and interior
- Bedrooms:4
- Total bathrooms:2
- Full bathrooms:2
- Living area:1,607 sq. ft.
Heating and cooling
- Cooling:Central Air
- Heating:Central, Heat Pump
Structure and exterior
- Roof:Architectural, Shingle
- Year built:2025
- Building area:1,607 sq. ft.
- Lot area:0.28 Acres
Utilities
- Water:Public, Water Available
- Sewer:Public Sewer, Sewer Available
Finances and disclosures
- Price:$369,950
- Price per sq. ft.:$230.21
- Tax amount:$99
New listings near 10 Greenodd Drive
- New
 $15,000Active0.29 Acres
$15,000Active0.29 AcresMalone Drive, Bella Vista, AR 72715
MLS# 1318129Listed by: THE BRANDON GROUP - New
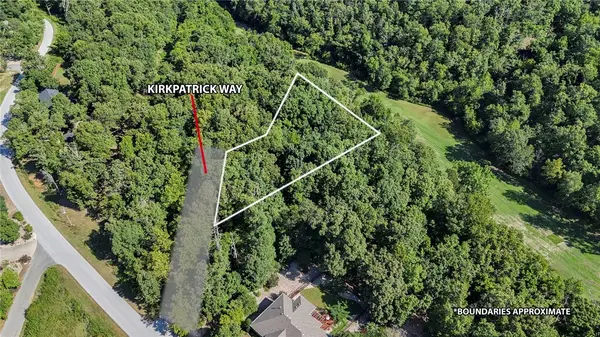 $49,000Active0.85 Acres
$49,000Active0.85 AcresKirkpatrick, Bella Vista, AR 72715
MLS# 1318132Listed by: THE BRANDON GROUP - New
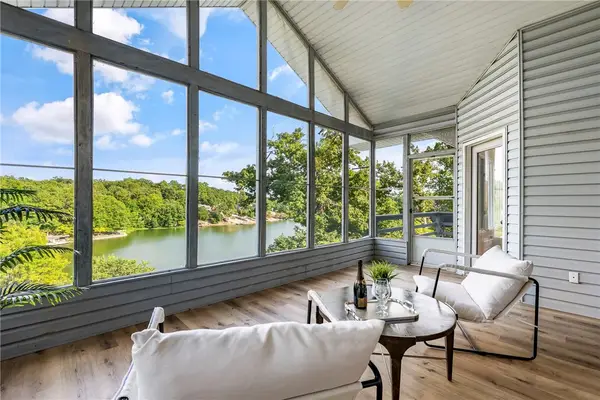 $839,000Active3 beds 3 baths2,826 sq. ft.
$839,000Active3 beds 3 baths2,826 sq. ft.43 Strichen Lane, Bella Vista, AR 72715
MLS# 1317483Listed by: COLDWELL BANKER HARRIS MCHANEY & FAUCETTE-ROGERS - New
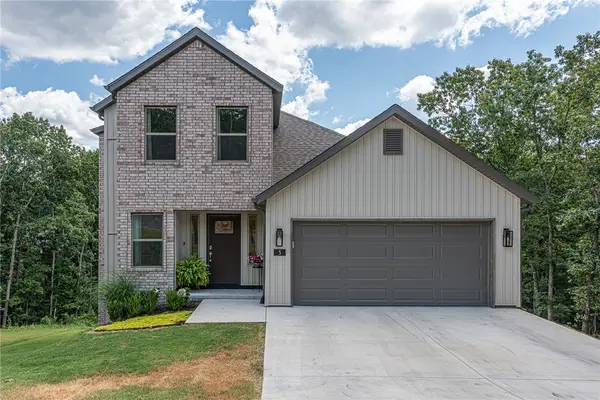 $400,000Active3 beds 3 baths1,632 sq. ft.
$400,000Active3 beds 3 baths1,632 sq. ft.5 Arran Lane, Bella Vista, AR 72715
MLS# 1318115Listed by: MCNAUGHTON REAL ESTATE - New
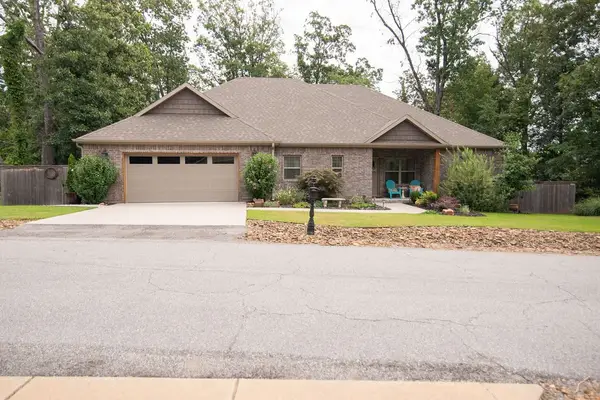 $449,500Active3 beds 3 baths1,852 sq. ft.
$449,500Active3 beds 3 baths1,852 sq. ft.1 Norman Lane, Bella Vista, AR 72714
MLS# 1317979Listed by: CRYE-LEIKE REALTORS-BELLA VISTA - New
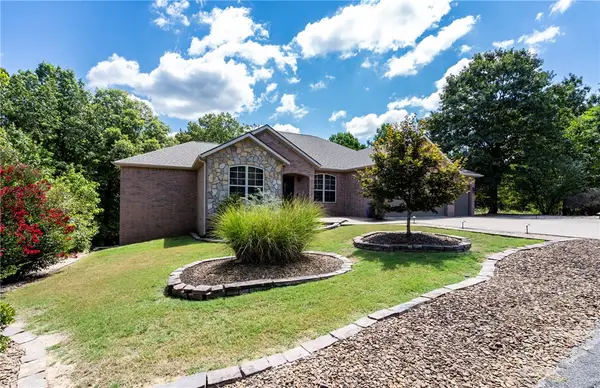 $650,000Active3 beds 4 baths3,068 sq. ft.
$650,000Active3 beds 4 baths3,068 sq. ft.17 Foster Lane, Bella Vista, AR 72715
MLS# 1318117Listed by: CENTURY 21 LYONS & ASSOCIATES - New
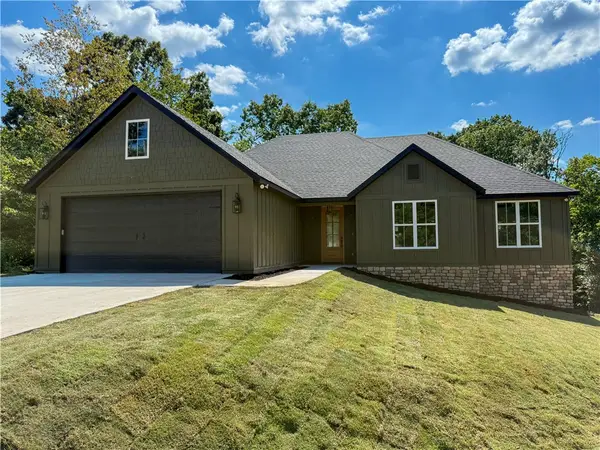 $478,000Active3 beds 2 baths1,996 sq. ft.
$478,000Active3 beds 2 baths1,996 sq. ft.23 Langholm Lane, Bella Vista, AR 72715
MLS# 1318130Listed by: GOOD NEIGHBOR REALTY - New
 $280,000Active2 beds 2 baths1,339 sq. ft.
$280,000Active2 beds 2 baths1,339 sq. ft.17 Sandwick Drive, Bella Vista, AR 72715
MLS# 1317554Listed by: WORTH CLARK REALTY - New
 $515,000Active3 beds 3 baths2,300 sq. ft.
$515,000Active3 beds 3 baths2,300 sq. ft.24 Ingleborough Drive, Bella Vista, AR 72715
MLS# 1318024Listed by: WEICHERT, REALTORS GRIFFIN COMPANY BENTONVILLE - New
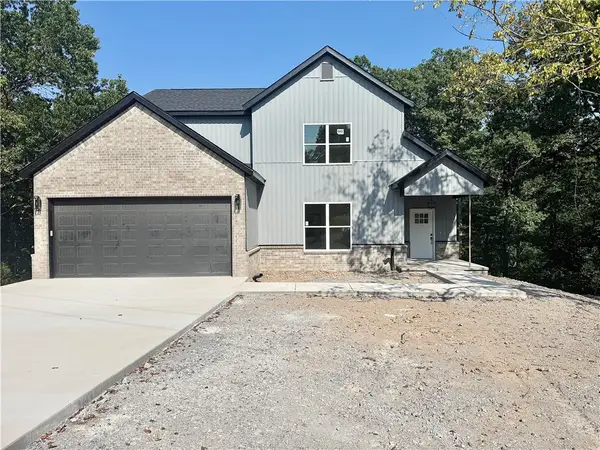 $499,900Active3 beds 3 baths2,300 sq. ft.
$499,900Active3 beds 3 baths2,300 sq. ft.22 Bankfoot Drive, Bella Vista, AR 72715
MLS# 1318029Listed by: WEICHERT, REALTORS GRIFFIN COMPANY BENTONVILLE
