11 Kirkcolm Drive, Bella Vista, AR 72715
Local realty services provided by:Better Homes and Gardens Real Estate Journey
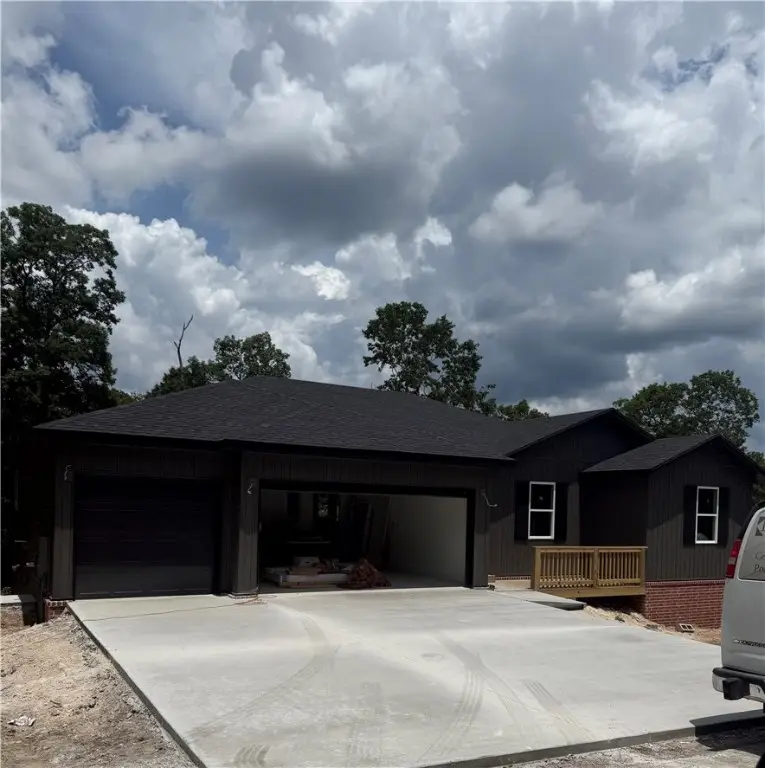
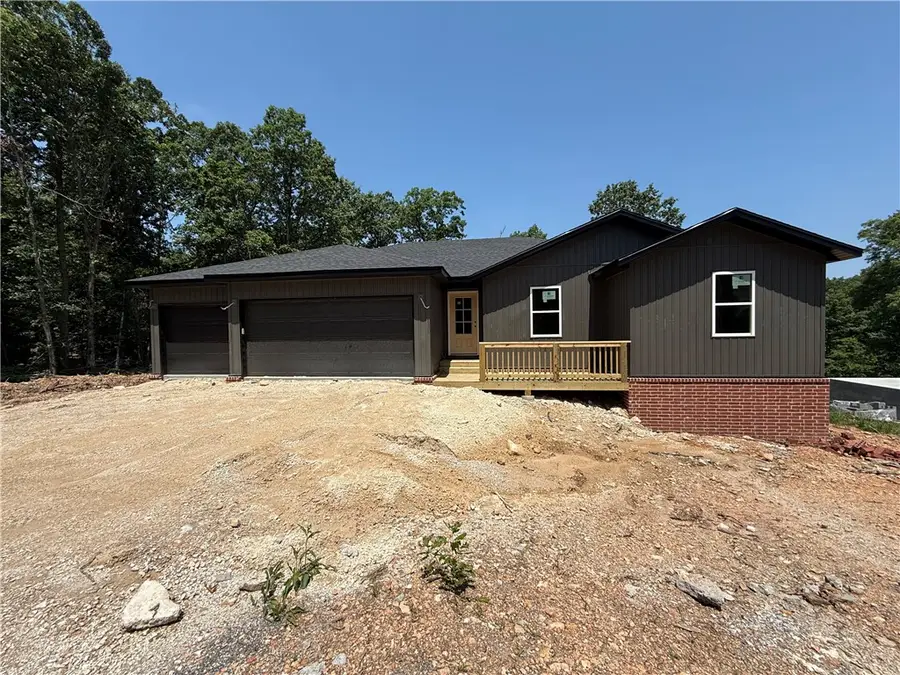
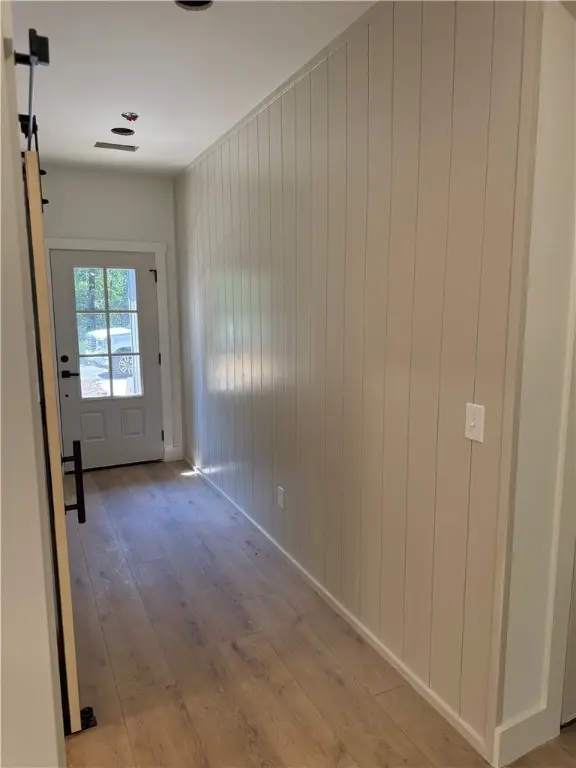
11 Kirkcolm Drive,Bella Vista, AR 72715
$459,900
- 3 Beds
- 3 Baths
- 2,075 sq. ft.
- Single family
- Active
Listed by:ashley ha
Office:collier & associates
MLS#:1316665
Source:AR_NWAR
Price summary
- Price:$459,900
- Price per sq. ft.:$221.64
About this home
Gorgeous New Construction home near Loch Lomond in Bella Vista ready for new owners to make it their home sweet home. 2 bedroom with an extra room/office, 2.5 bath, 3 car garage home & has storage galore. Abundant natural light in the spacious living room. Decorative fireplace framed by built in's and floating shelves. Beautiful kitchen with a large island for entertaining. Split floor plan with a large master suite. Master en suit with a free standing tub & custom tile shower. Large master walk-in closet that leads to the laundry room. Half bath close to the entry for guests. Custom cabinetry & woodwork with Quartz countertops throughout the home. Beautiful modern light fixtures and cabinet hardware. Smart thermostat for energy efficiency. The exterior has a Ring Doorbell, custom cedar shutters, covered deck, & attached 3 car garage. Close proximity to Bike/Hiking Trails, Rec Centers, Golf Courses, and Lakes!!! 2 bedroom septic. Yard to be finished after the rain holds off.
Contact an agent
Home facts
- Year built:2025
- Listing Id #:1316665
- Added:59 day(s) ago
- Updated:August 12, 2025 at 02:45 PM
Rooms and interior
- Bedrooms:3
- Total bathrooms:3
- Full bathrooms:2
- Half bathrooms:1
- Living area:2,075 sq. ft.
Heating and cooling
- Cooling:Central Air, Electric
- Heating:Central, Electric
Structure and exterior
- Roof:Architectural, Shingle
- Year built:2025
- Building area:2,075 sq. ft.
- Lot area:0.3 Acres
Utilities
- Water:Public, Water Available
- Sewer:Septic Available, Septic Tank
Finances and disclosures
- Price:$459,900
- Price per sq. ft.:$221.64
- Tax amount:$83
New listings near 11 Kirkcolm Drive
- New
 $15,000Active0.29 Acres
$15,000Active0.29 AcresMalone Drive, Bella Vista, AR 72715
MLS# 1318129Listed by: THE BRANDON GROUP - New
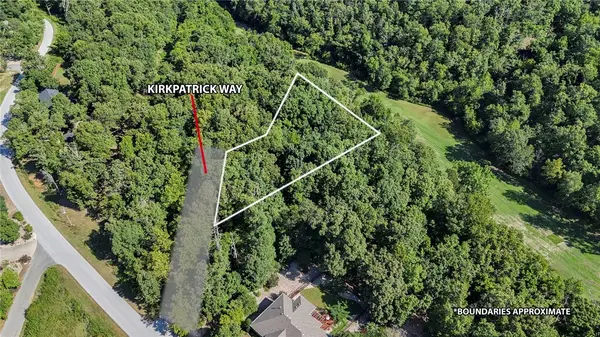 $49,000Active0.85 Acres
$49,000Active0.85 AcresKirkpatrick, Bella Vista, AR 72715
MLS# 1318132Listed by: THE BRANDON GROUP - New
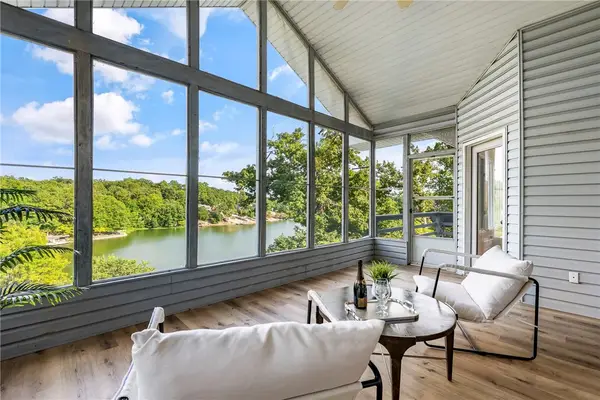 $839,000Active3 beds 3 baths2,826 sq. ft.
$839,000Active3 beds 3 baths2,826 sq. ft.43 Strichen Lane, Bella Vista, AR 72715
MLS# 1317483Listed by: COLDWELL BANKER HARRIS MCHANEY & FAUCETTE-ROGERS - New
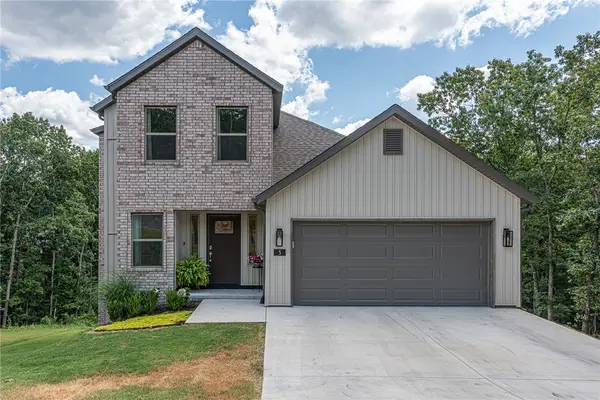 $400,000Active3 beds 3 baths1,632 sq. ft.
$400,000Active3 beds 3 baths1,632 sq. ft.5 Arran Lane, Bella Vista, AR 72715
MLS# 1318115Listed by: MCNAUGHTON REAL ESTATE - New
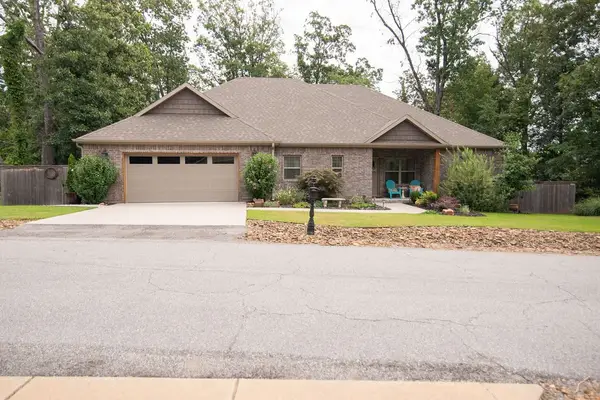 $449,500Active3 beds 3 baths1,852 sq. ft.
$449,500Active3 beds 3 baths1,852 sq. ft.1 Norman Lane, Bella Vista, AR 72714
MLS# 1317979Listed by: CRYE-LEIKE REALTORS-BELLA VISTA - New
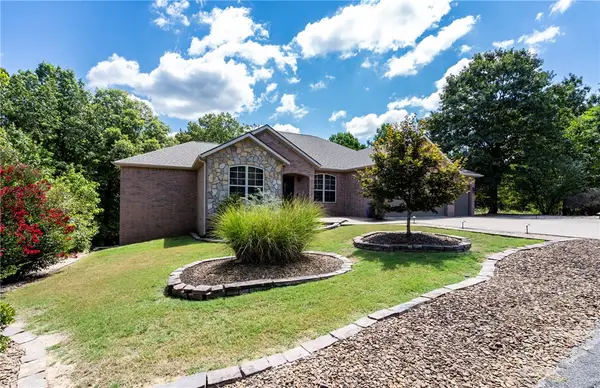 $650,000Active3 beds 4 baths3,068 sq. ft.
$650,000Active3 beds 4 baths3,068 sq. ft.17 Foster Lane, Bella Vista, AR 72715
MLS# 1318117Listed by: CENTURY 21 LYONS & ASSOCIATES - New
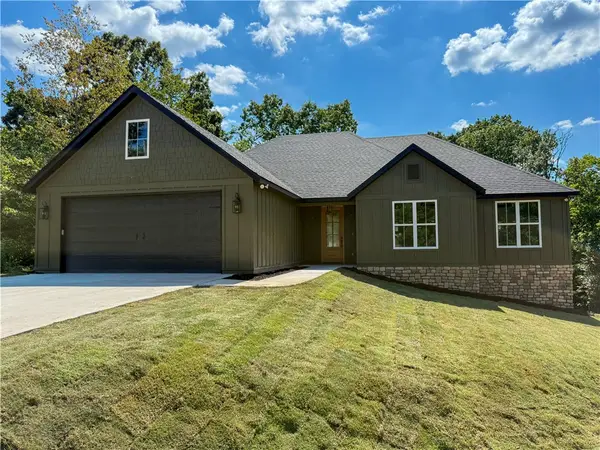 $478,000Active3 beds 2 baths1,996 sq. ft.
$478,000Active3 beds 2 baths1,996 sq. ft.23 Langholm Lane, Bella Vista, AR 72715
MLS# 1318130Listed by: GOOD NEIGHBOR REALTY - New
 $280,000Active2 beds 2 baths1,339 sq. ft.
$280,000Active2 beds 2 baths1,339 sq. ft.17 Sandwick Drive, Bella Vista, AR 72715
MLS# 1317554Listed by: WORTH CLARK REALTY - New
 $515,000Active3 beds 3 baths2,300 sq. ft.
$515,000Active3 beds 3 baths2,300 sq. ft.24 Ingleborough Drive, Bella Vista, AR 72715
MLS# 1318024Listed by: WEICHERT, REALTORS GRIFFIN COMPANY BENTONVILLE - New
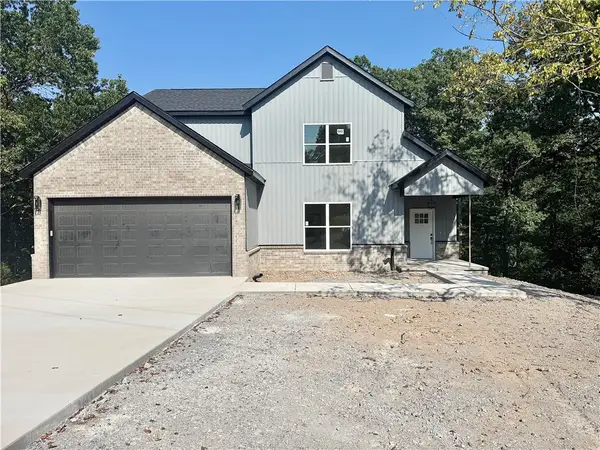 $499,900Active3 beds 3 baths2,300 sq. ft.
$499,900Active3 beds 3 baths2,300 sq. ft.22 Bankfoot Drive, Bella Vista, AR 72715
MLS# 1318029Listed by: WEICHERT, REALTORS GRIFFIN COMPANY BENTONVILLE
