12 Florence, Bella Vista, AR 72715
Local realty services provided by:Better Homes and Gardens Real Estate Journey
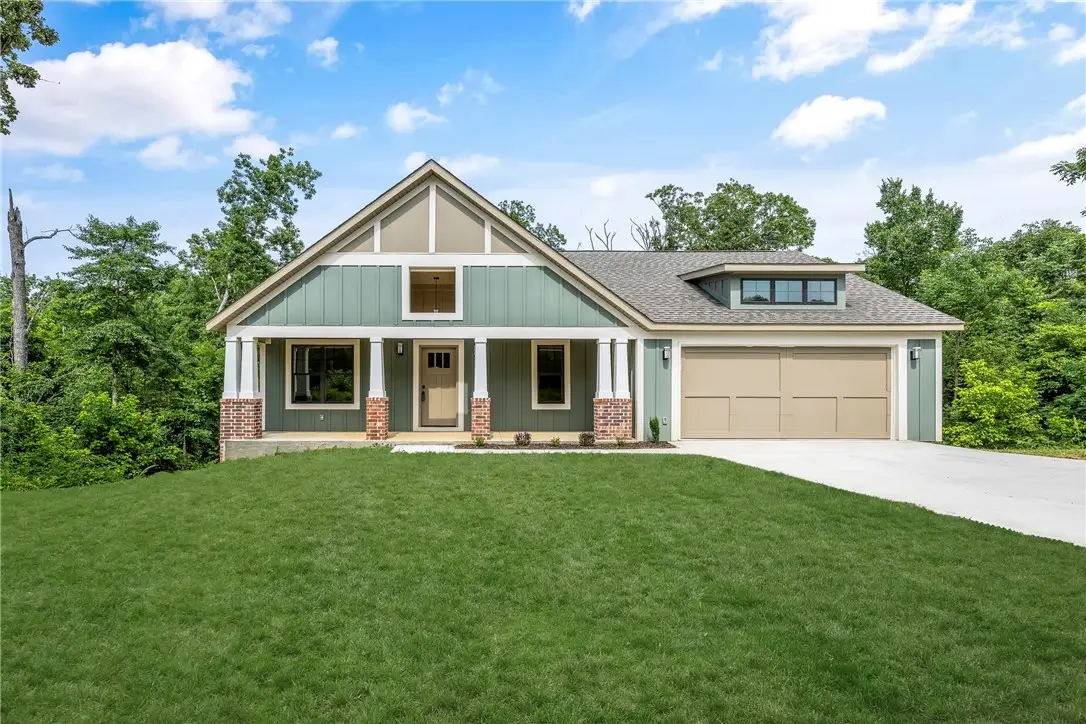
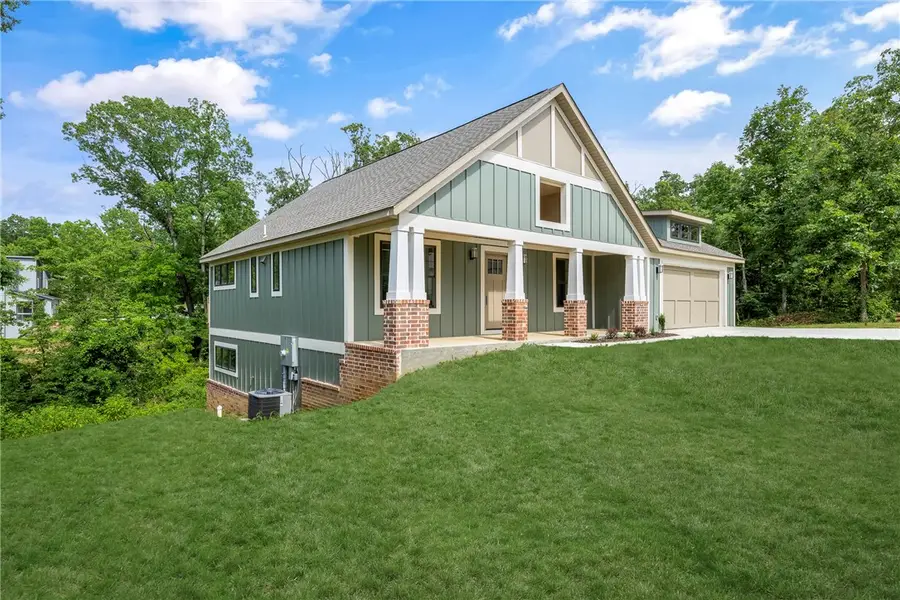
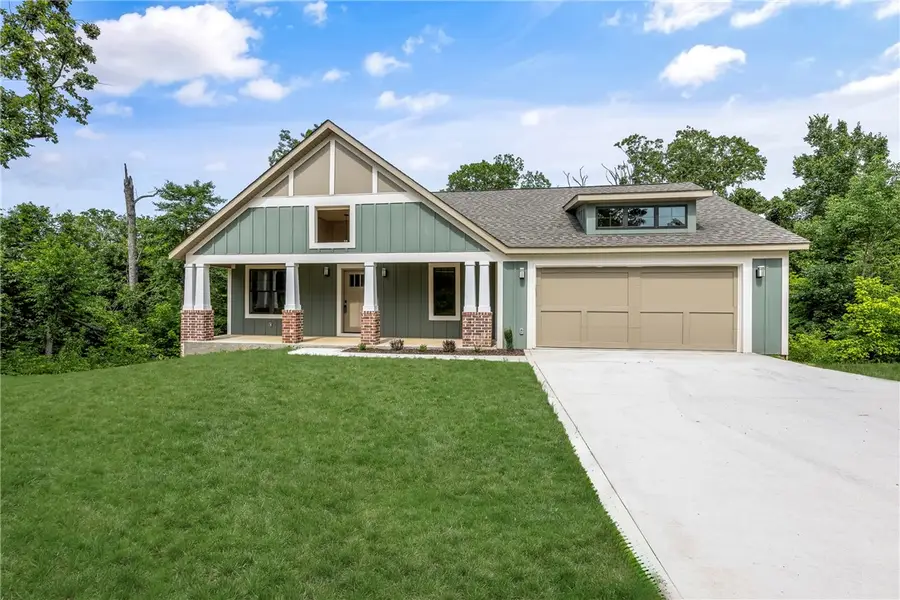
Listed by:patrick turley
Office:lake homes realty, llc.
MLS#:1311568
Source:AR_NWAR
Price summary
- Price:$565,000
- Price per sq. ft.:$221.57
- Monthly HOA dues:$40
About this home
New Craftsman style home with Covered Front Porch & FULL FINISHED WALK-OUT BASEMENT. Open floor plan, 3 bedrooms, 2.5 baths, 2 family rooms, den, finished storage rooms. Cathedral ceilings, & large windows that seamlessly connect the living, dining & kitchen areas. Timeless architecture & functionality on a extra wide (94’) lot tucked away in a west side neighborhood in popular Bella Vista Highlands. Walk to Tiree Park & boat launch on Loch LoMond. Close to Rec Centers, golf, pools, tennis, restaurants, shopping, & I-49 Bi-Pass offering quick access to Walmart Campus & all amenities of NW Arkansas. Beautiful kitchen w/large island, sunny breakfast area, abundant cabinets & quartz tops. Great room w/cathedral ceiling, fireplace & opens to a large deck. Primary suite w/luxury bath & generous walk-in closet. Convenient walk-thru laundry room. Basement offers 2 add'l bedrooms, full bath, 2nd family room, unique bar area. POURED CONCRETE FOUNDATION w/brick accents, 2 HVAC SYSTEMS, HARDIE SIDING. Photos virtually staged.
Contact an agent
Home facts
- Year built:2025
- Listing Id #:1311568
- Added:57 day(s) ago
- Updated:August 12, 2025 at 07:39 AM
Rooms and interior
- Bedrooms:3
- Total bathrooms:3
- Full bathrooms:2
- Half bathrooms:1
- Living area:2,550 sq. ft.
Heating and cooling
- Cooling:Central Air
- Heating:Central, Electric
Structure and exterior
- Roof:Architectural, Shingle
- Year built:2025
- Building area:2,550 sq. ft.
- Lot area:0.28 Acres
Utilities
- Water:Public, Water Available
- Sewer:Septic Available, Septic Tank
Finances and disclosures
- Price:$565,000
- Price per sq. ft.:$221.57
- Tax amount:$82
New listings near 12 Florence
- New
 $15,000Active0.29 Acres
$15,000Active0.29 AcresMalone Drive, Bella Vista, AR 72715
MLS# 1318129Listed by: THE BRANDON GROUP - New
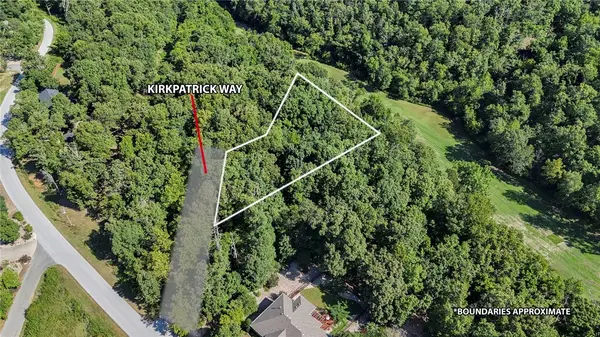 $49,000Active0.85 Acres
$49,000Active0.85 AcresKirkpatrick, Bella Vista, AR 72715
MLS# 1318132Listed by: THE BRANDON GROUP - New
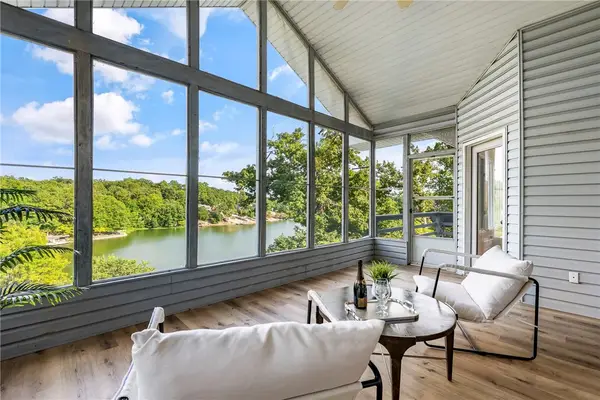 $839,000Active3 beds 3 baths2,826 sq. ft.
$839,000Active3 beds 3 baths2,826 sq. ft.43 Strichen Lane, Bella Vista, AR 72715
MLS# 1317483Listed by: COLDWELL BANKER HARRIS MCHANEY & FAUCETTE-ROGERS - New
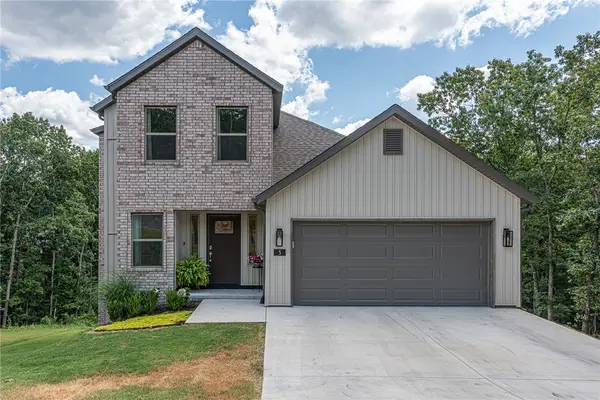 $400,000Active3 beds 3 baths1,632 sq. ft.
$400,000Active3 beds 3 baths1,632 sq. ft.5 Arran Lane, Bella Vista, AR 72715
MLS# 1318115Listed by: MCNAUGHTON REAL ESTATE - New
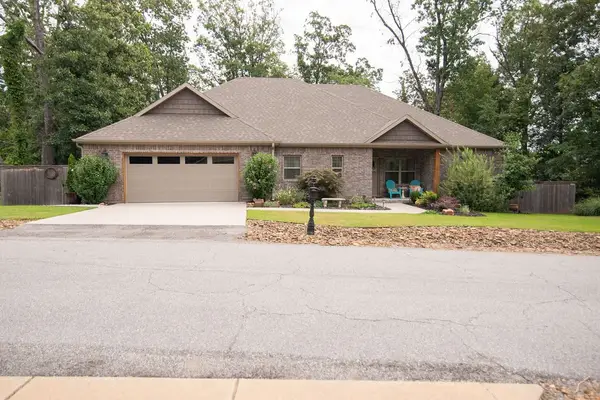 $449,500Active3 beds 3 baths1,852 sq. ft.
$449,500Active3 beds 3 baths1,852 sq. ft.1 Norman Lane, Bella Vista, AR 72714
MLS# 1317979Listed by: CRYE-LEIKE REALTORS-BELLA VISTA - New
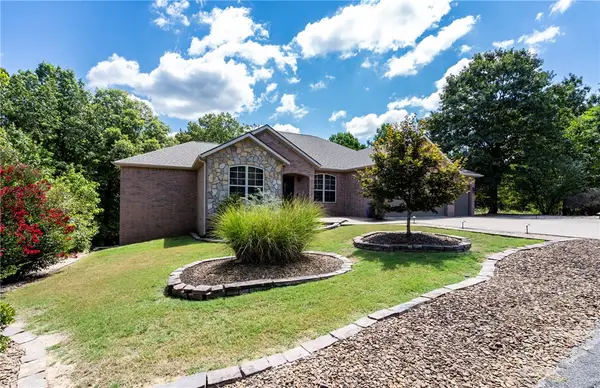 $650,000Active3 beds 4 baths3,068 sq. ft.
$650,000Active3 beds 4 baths3,068 sq. ft.17 Foster Lane, Bella Vista, AR 72715
MLS# 1318117Listed by: CENTURY 21 LYONS & ASSOCIATES - New
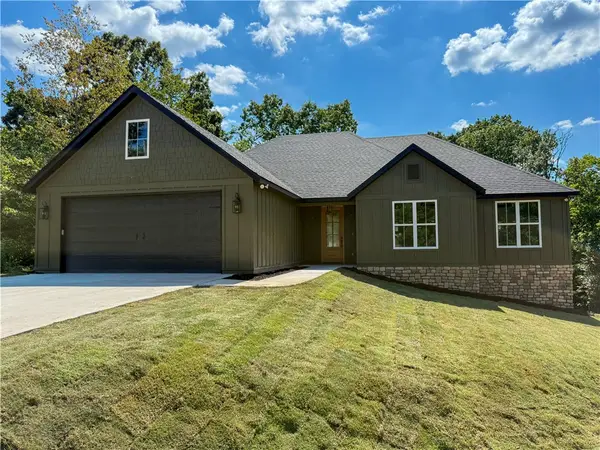 $478,000Active3 beds 2 baths1,996 sq. ft.
$478,000Active3 beds 2 baths1,996 sq. ft.23 Langholm Lane, Bella Vista, AR 72715
MLS# 1318130Listed by: GOOD NEIGHBOR REALTY - New
 $280,000Active2 beds 2 baths1,339 sq. ft.
$280,000Active2 beds 2 baths1,339 sq. ft.17 Sandwick Drive, Bella Vista, AR 72715
MLS# 1317554Listed by: WORTH CLARK REALTY - New
 $515,000Active3 beds 3 baths2,300 sq. ft.
$515,000Active3 beds 3 baths2,300 sq. ft.24 Ingleborough Drive, Bella Vista, AR 72715
MLS# 1318024Listed by: WEICHERT, REALTORS GRIFFIN COMPANY BENTONVILLE - New
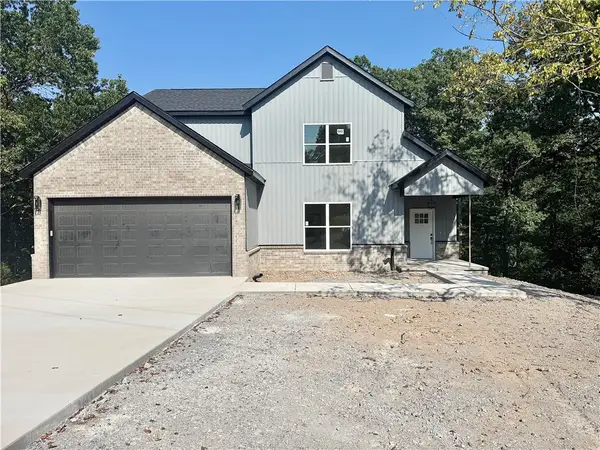 $499,900Active3 beds 3 baths2,300 sq. ft.
$499,900Active3 beds 3 baths2,300 sq. ft.22 Bankfoot Drive, Bella Vista, AR 72715
MLS# 1318029Listed by: WEICHERT, REALTORS GRIFFIN COMPANY BENTONVILLE
