12 Pulham Drive, Bella Vista, AR 72714
Local realty services provided by:Better Homes and Gardens Real Estate Journey
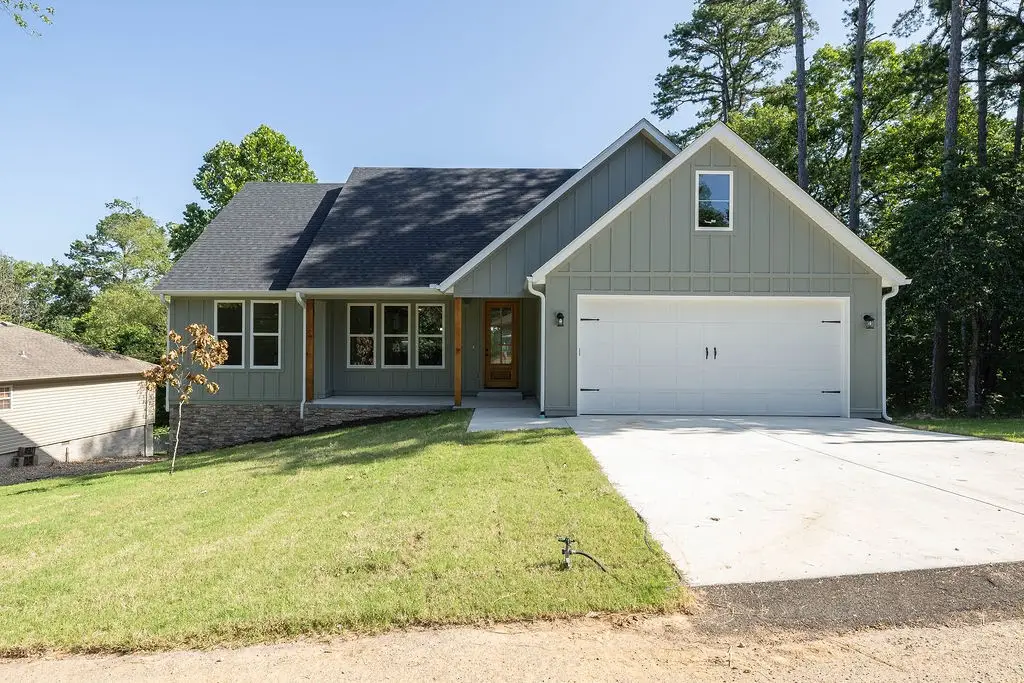
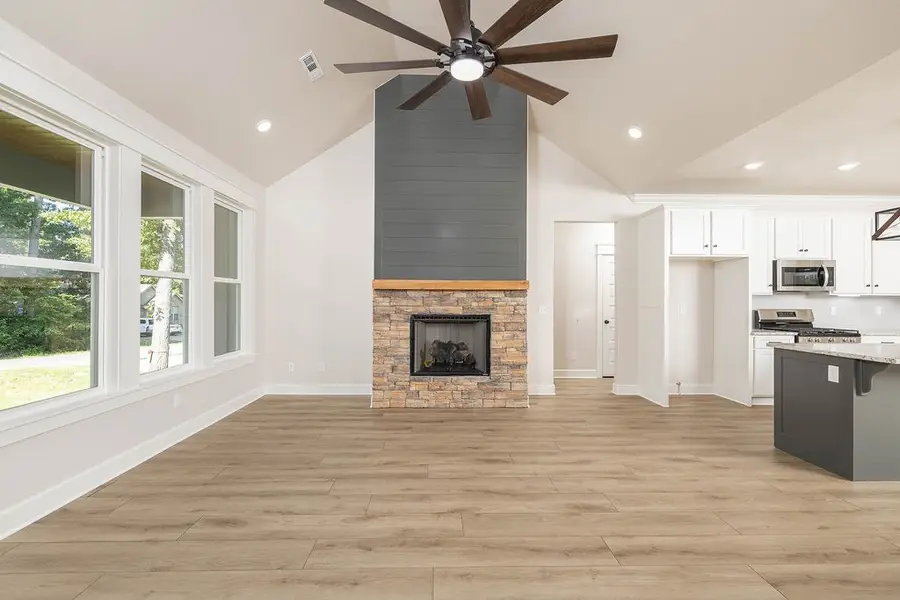
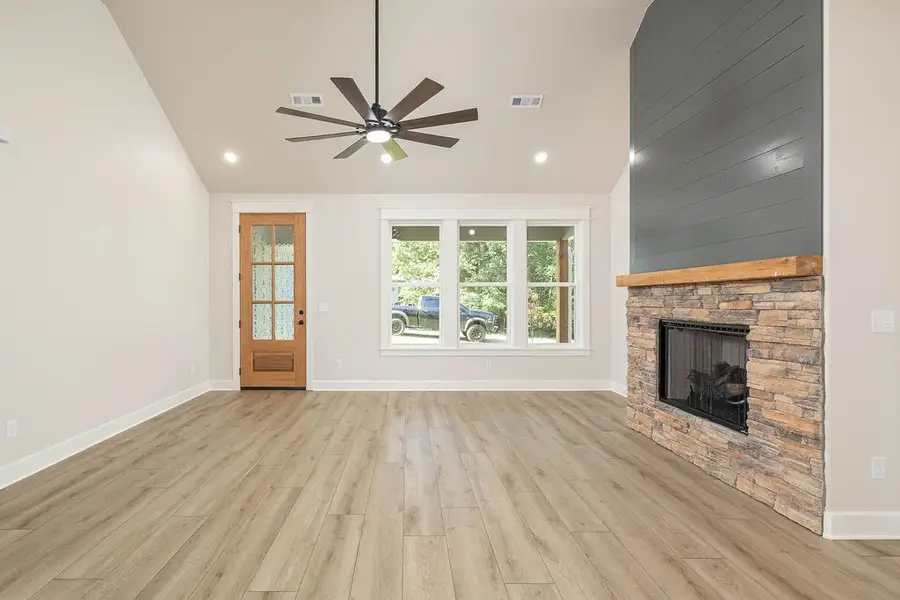
Listed by:suzann gomillion
Office:keller williams market pro realty branch office
MLS#:1313897
Source:AR_NWAR
Price summary
- Price:$370,000
- Price per sq. ft.:$234.92
About this home
Experience the inviting appeal of this new construction single-story ranch-style home, perfect for those who love to entertain. The open-concept kitchen is thoughtfully designed with sleek countertops, a generous center island, gas range and abundant cabinetry for all your storage needs. The primary suite is a peaceful retreat, featuring a bright and stylish en-suite bathroom with granite counters, walk-in glass shower, a luxurious freestanding soaker tub, and an oversized walk-in closet- all tucked behind French doors. Convenience meets function in the mudroom, complete with built-in seating, hooks, shelves and cubbies; offering organization once you enter off the garage. The laundry room, located separately off the garage, adds even more storage and utility. Unwind on the covered back porch-ideal for sipping morning coffee or stargazing in the evening. This home offers the perfect blend of contemporary comfort and serene surroundings, delivering a well-crafted space that feels like a true escape.
Contact an agent
Home facts
- Year built:2025
- Listing Id #:1313897
- Added:30 day(s) ago
- Updated:August 12, 2025 at 07:39 AM
Rooms and interior
- Bedrooms:3
- Total bathrooms:2
- Full bathrooms:2
- Living area:1,575 sq. ft.
Heating and cooling
- Cooling:Central Air, Electric
- Heating:Central, Electric
Structure and exterior
- Roof:Architectural, Shingle
- Year built:2025
- Building area:1,575 sq. ft.
- Lot area:0.35 Acres
Utilities
- Water:Public, Water Available
- Sewer:Septic Available, Septic Tank
Finances and disclosures
- Price:$370,000
- Price per sq. ft.:$234.92
- Tax amount:$42
New listings near 12 Pulham Drive
- New
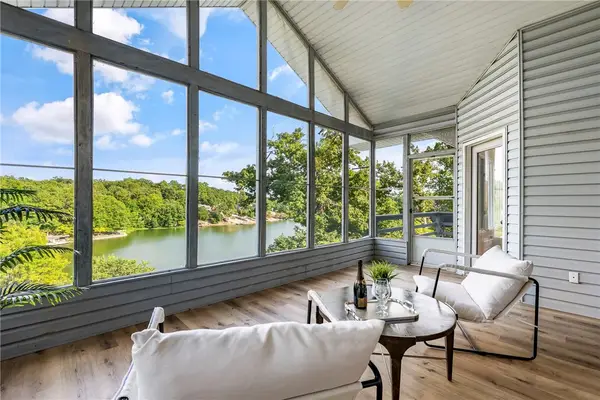 $839,000Active3 beds 3 baths2,826 sq. ft.
$839,000Active3 beds 3 baths2,826 sq. ft.43 Strichen Lane, Bella Vista, AR 72715
MLS# 1317483Listed by: COLDWELL BANKER HARRIS MCHANEY & FAUCETTE-ROGERS - New
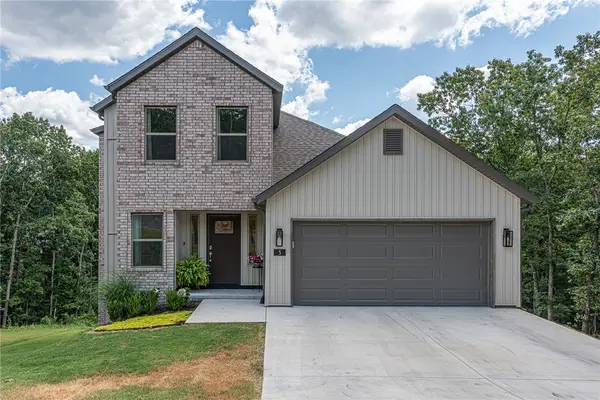 $400,000Active3 beds 3 baths1,632 sq. ft.
$400,000Active3 beds 3 baths1,632 sq. ft.5 Arran Lane, Bella Vista, AR 72715
MLS# 1318115Listed by: MCNAUGHTON REAL ESTATE - New
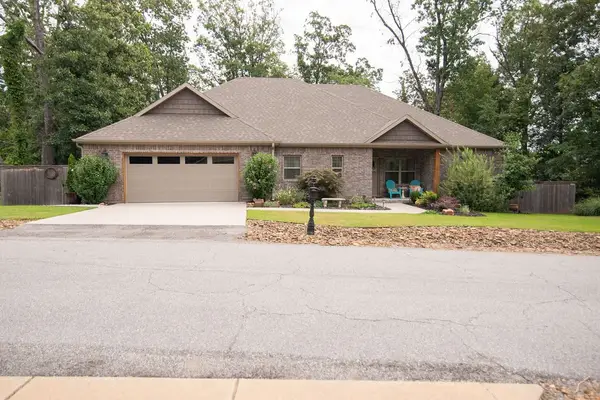 $449,500Active3 beds 3 baths1,852 sq. ft.
$449,500Active3 beds 3 baths1,852 sq. ft.1 Norman Lane, Bella Vista, AR 72714
MLS# 1317979Listed by: CRYE-LEIKE REALTORS-BELLA VISTA - New
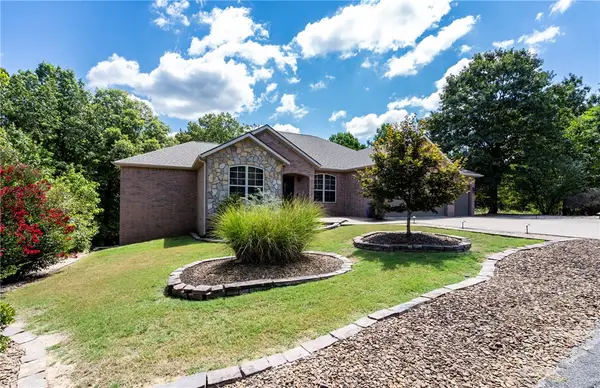 $650,000Active3 beds 4 baths3,068 sq. ft.
$650,000Active3 beds 4 baths3,068 sq. ft.17 Foster Lane, Bella Vista, AR 72715
MLS# 1318117Listed by: CENTURY 21 LYONS & ASSOCIATES - New
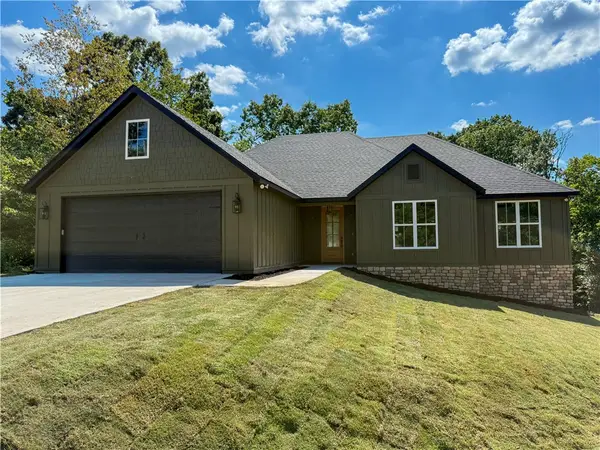 $478,000Active3 beds 2 baths1,996 sq. ft.
$478,000Active3 beds 2 baths1,996 sq. ft.23 Langholm Lane, Bella Vista, AR 72715
MLS# 1318130Listed by: GOOD NEIGHBOR REALTY - New
 $280,000Active2 beds 2 baths1,339 sq. ft.
$280,000Active2 beds 2 baths1,339 sq. ft.17 Sandwick Drive, Bella Vista, AR 72715
MLS# 1317554Listed by: WORTH CLARK REALTY - New
 $515,000Active3 beds 3 baths2,300 sq. ft.
$515,000Active3 beds 3 baths2,300 sq. ft.24 Ingleborough Drive, Bella Vista, AR 72715
MLS# 1318024Listed by: WEICHERT, REALTORS GRIFFIN COMPANY BENTONVILLE - New
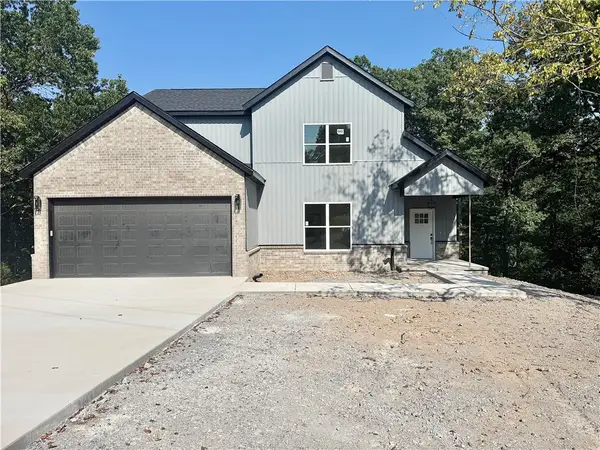 $499,900Active3 beds 3 baths2,300 sq. ft.
$499,900Active3 beds 3 baths2,300 sq. ft.22 Bankfoot Drive, Bella Vista, AR 72715
MLS# 1318029Listed by: WEICHERT, REALTORS GRIFFIN COMPANY BENTONVILLE - New
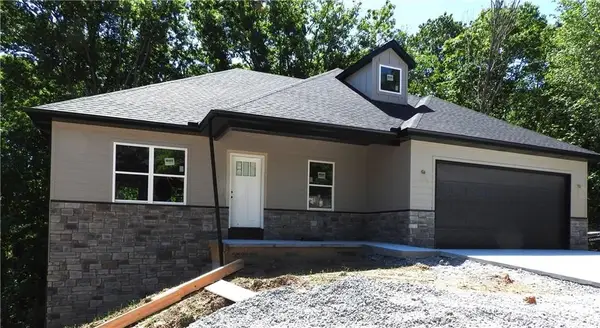 $699,900Active5 beds 3 baths3,107 sq. ft.
$699,900Active5 beds 3 baths3,107 sq. ft.6 Marionet Circle, Bella Vista, AR 72714
MLS# 1318111Listed by: DICK WEAVER AND ASSOCIATE INC - Open Sun, 2 to 4pmNew
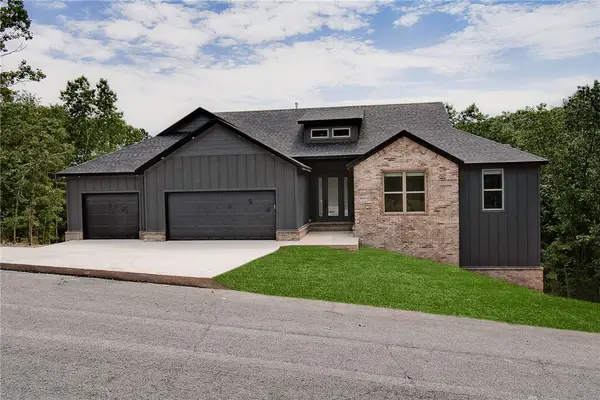 $514,900Active3 beds 2 baths2,089 sq. ft.
$514,900Active3 beds 2 baths2,089 sq. ft.21 Aberdeen Drive, Bella Vista, AR 72715
MLS# 1317777Listed by: KELLER WILLIAMS MARKET PRO REALTY BRANCH OFFICE
