3 Prestwick Lane, Bella Vista, AR 72715
Local realty services provided by:Better Homes and Gardens Real Estate Journey

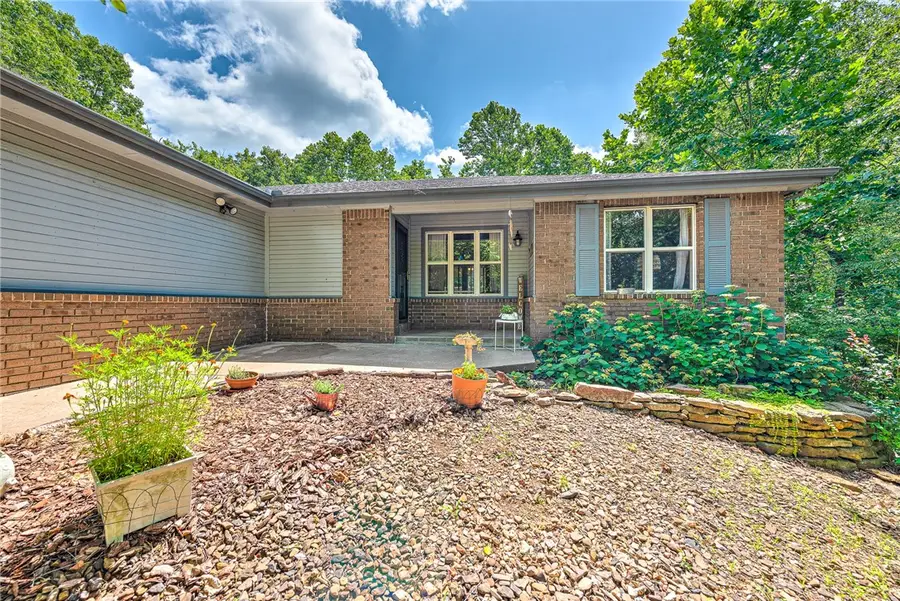
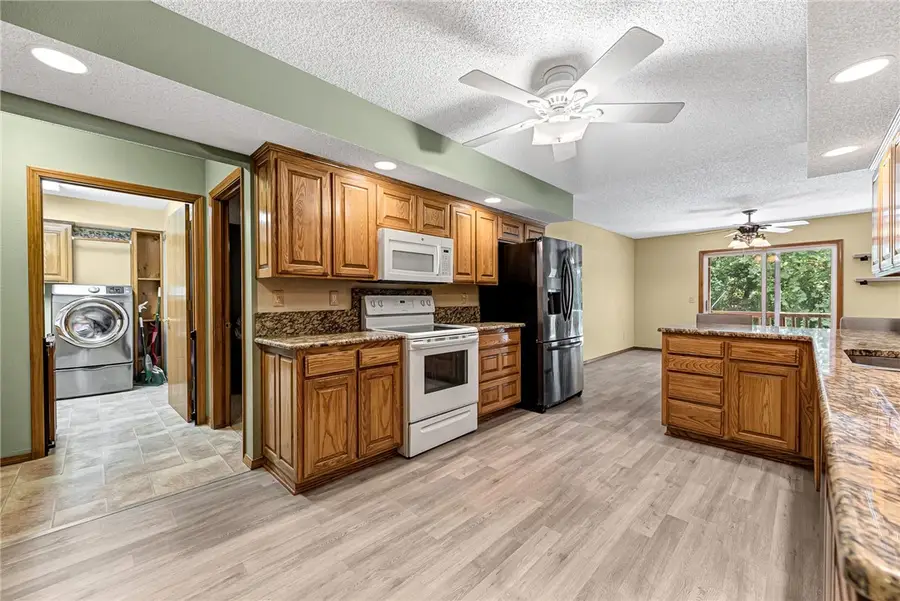
Listed by:joseph schmits
Office:uptown real estate
MLS#:1312274
Source:AR_NWAR
Price summary
- Price:$399,900
- Price per sq. ft.:$151.48
About this home
Welcome to this beautiful 3-bed, 2-bath, 2,640 square feet home on a peaceful street in Bella Vista.
The main-level primary suite includes an en suite bath plus a large walk-in closet. Step out to a private screened-in porch, ideal for quiet mornings and peaceful evenings.
Open living and dining areas create a space for entertaining, while the sunroom and walk-out finished basement offer extra living or recreation space. A heated/cooled office connects to the garage.
Out back, relax on the open deck and enjoy the natural surroundings. With minimal traffic and a quiet setting near the Branchwood Nature Trail, you’ll love the peace and privacy.
Walk to Branchwood Rec Center for access to an indoor pool, walking trail, frisbee golf, and gym. Just minutes from Highlands and Scotsdale golf courses—two of the most prestigious courses in Bella Vista—and close to Lake Loch Lomond, the area’s largest stocked lake, and the fine-dining Lakepoint restaurant.
Don’t miss your chance—schedule your showing today!
Contact an agent
Home facts
- Listing Id #:1312274
- Added:51 day(s) ago
- Updated:August 12, 2025 at 10:09 AM
Rooms and interior
- Bedrooms:3
- Total bathrooms:2
- Full bathrooms:2
- Living area:2,640 sq. ft.
Heating and cooling
- Cooling:Central Air
- Heating:Central, Propane
Structure and exterior
- Roof:Asphalt, Shingle
- Building area:2,640 sq. ft.
- Lot area:0.32 Acres
Utilities
- Water:Public, Water Available
- Sewer:Septic Available, Septic Tank
Finances and disclosures
- Price:$399,900
- Price per sq. ft.:$151.48
- Tax amount:$2,885
New listings near 3 Prestwick Lane
- New
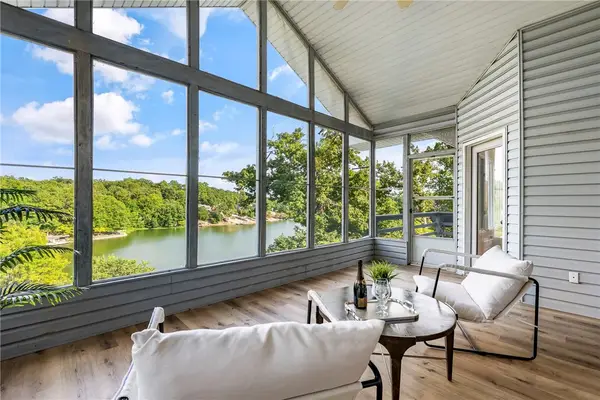 $839,000Active3 beds 3 baths2,826 sq. ft.
$839,000Active3 beds 3 baths2,826 sq. ft.43 Strichen Lane, Bella Vista, AR 72715
MLS# 1317483Listed by: COLDWELL BANKER HARRIS MCHANEY & FAUCETTE-ROGERS - New
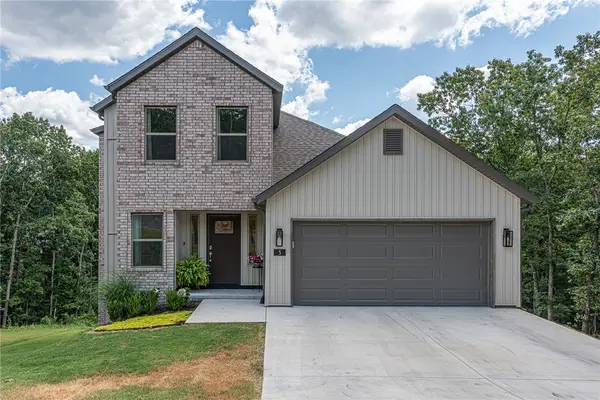 $400,000Active3 beds 3 baths1,632 sq. ft.
$400,000Active3 beds 3 baths1,632 sq. ft.5 Arran Lane, Bella Vista, AR 72715
MLS# 1318115Listed by: MCNAUGHTON REAL ESTATE - New
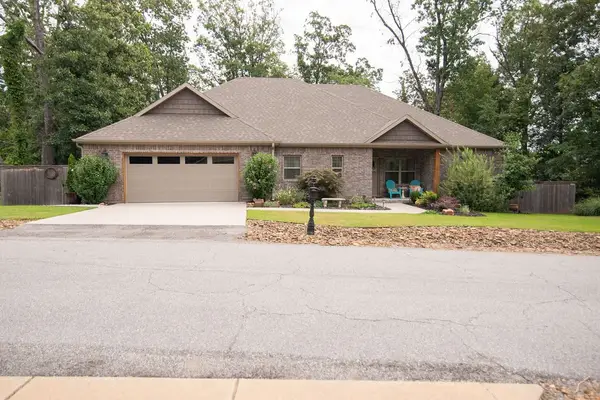 $449,500Active3 beds 3 baths1,852 sq. ft.
$449,500Active3 beds 3 baths1,852 sq. ft.1 Norman Lane, Bella Vista, AR 72714
MLS# 1317979Listed by: CRYE-LEIKE REALTORS-BELLA VISTA - New
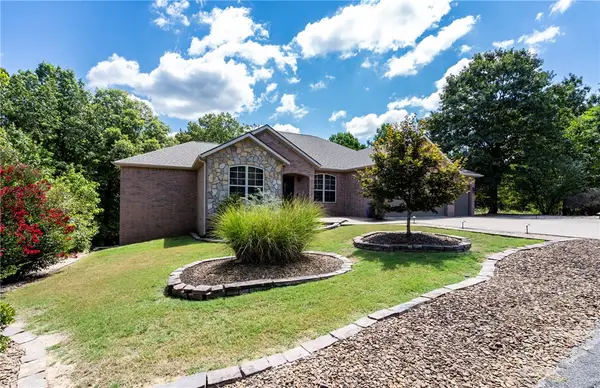 $650,000Active3 beds 4 baths3,068 sq. ft.
$650,000Active3 beds 4 baths3,068 sq. ft.17 Foster Lane, Bella Vista, AR 72715
MLS# 1318117Listed by: CENTURY 21 LYONS & ASSOCIATES - New
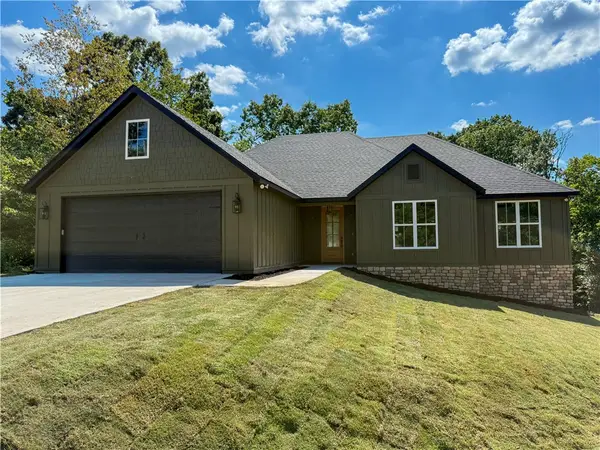 $478,000Active3 beds 2 baths1,996 sq. ft.
$478,000Active3 beds 2 baths1,996 sq. ft.23 Langholm Lane, Bella Vista, AR 72715
MLS# 1318130Listed by: GOOD NEIGHBOR REALTY - New
 $280,000Active2 beds 2 baths1,339 sq. ft.
$280,000Active2 beds 2 baths1,339 sq. ft.17 Sandwick Drive, Bella Vista, AR 72715
MLS# 1317554Listed by: WORTH CLARK REALTY - New
 $515,000Active3 beds 3 baths2,300 sq. ft.
$515,000Active3 beds 3 baths2,300 sq. ft.24 Ingleborough Drive, Bella Vista, AR 72715
MLS# 1318024Listed by: WEICHERT, REALTORS GRIFFIN COMPANY BENTONVILLE - New
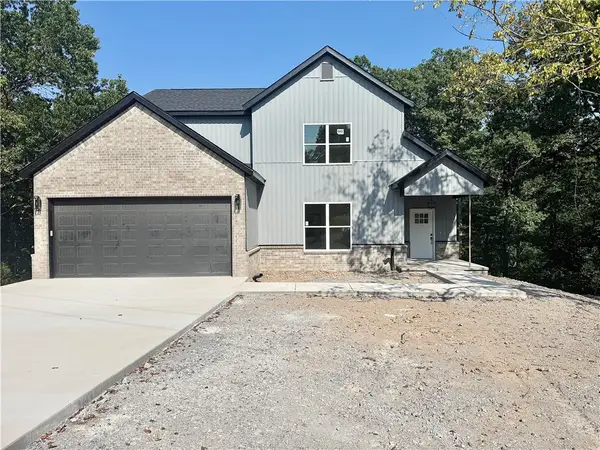 $499,900Active3 beds 3 baths2,300 sq. ft.
$499,900Active3 beds 3 baths2,300 sq. ft.22 Bankfoot Drive, Bella Vista, AR 72715
MLS# 1318029Listed by: WEICHERT, REALTORS GRIFFIN COMPANY BENTONVILLE - New
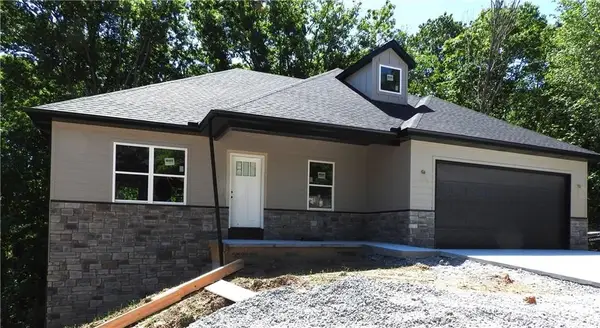 $699,900Active5 beds 3 baths3,107 sq. ft.
$699,900Active5 beds 3 baths3,107 sq. ft.6 Marionet Circle, Bella Vista, AR 72714
MLS# 1318111Listed by: DICK WEAVER AND ASSOCIATE INC - Open Sun, 2 to 4pmNew
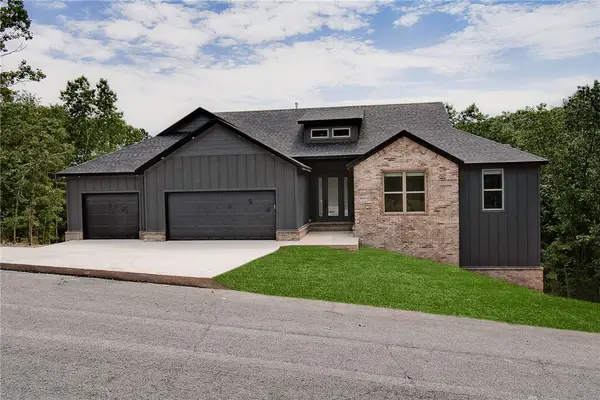 $514,900Active3 beds 2 baths2,089 sq. ft.
$514,900Active3 beds 2 baths2,089 sq. ft.21 Aberdeen Drive, Bella Vista, AR 72715
MLS# 1317777Listed by: KELLER WILLIAMS MARKET PRO REALTY BRANCH OFFICE
