4 Davington Lane, Bella Vista, AR 72715
Local realty services provided by:Better Homes and Gardens Real Estate Journey
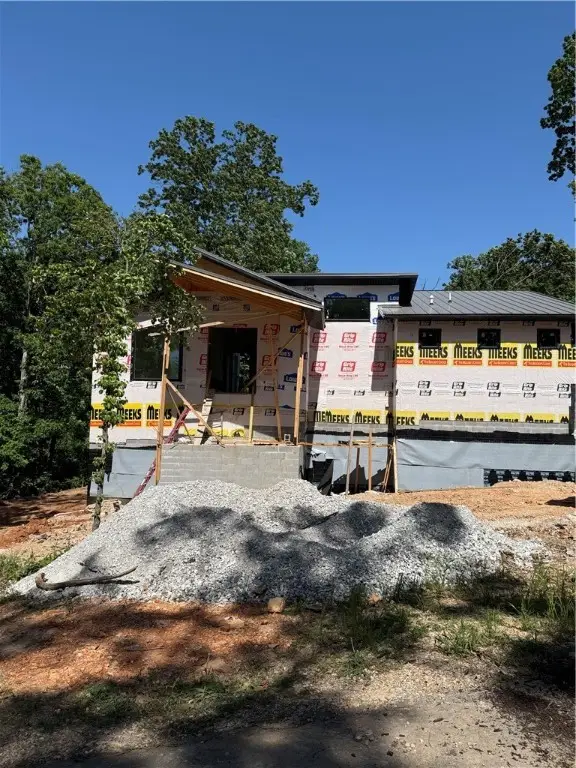
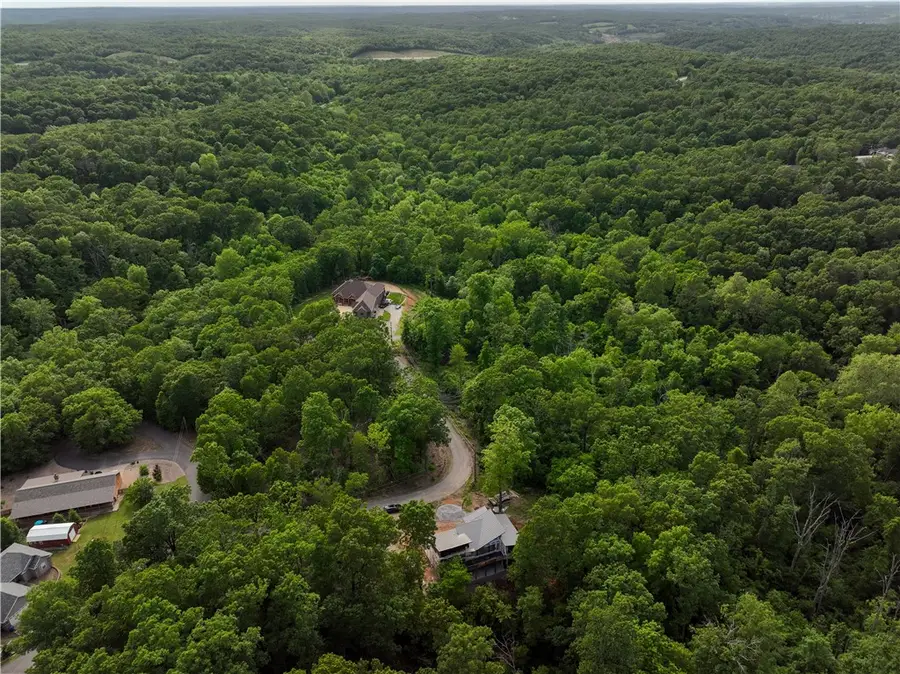

Listed by:team 24k
Office:coldwell banker harris mchaney & faucette-bentonvi
MLS#:1308356
Source:AR_NWAR
Price summary
- Price:$549,000
- Price per sq. ft.:$250
- Monthly HOA dues:$56
About this home
This stunning modern-contemporary home sits on 1.06 private acres near Branchwood Golf, the Highlands Golf Course, and the Branchwood Nature Trail. With 2,196 SF, it features 3 spacious bedrooms, 3 full bathrooms, and an open-concept layout filled with natural light. Thoughtful modern design is showcased throughout, with granite countertops, a pot filler in the kitchen, custom cabinetry, and modern fixtures. Built with durability and efficiency in mind, the home includes spray foam insulation, concrete-filled cinder block walls, a solar-ready hookup, and a closed-cell loop water system. The laundry room doubles as a reinforced storm shelter with a metal door and frame. Relax on the deck equipped with a rain guard and take in the peaceful views. A 2-car garage and high-end construction set this home apart—offering both elegance and peace of mind in beautiful Bella Vista.
Contact an agent
Home facts
- Year built:2025
- Listing Id #:1308356
- Added:96 day(s) ago
- Updated:August 21, 2025 at 07:40 AM
Rooms and interior
- Bedrooms:3
- Total bathrooms:3
- Full bathrooms:3
- Living area:2,196 sq. ft.
Heating and cooling
- Cooling:Central Air, Electric, Heat Pump
- Heating:Central, Propane
Structure and exterior
- Roof:Metal
- Year built:2025
- Building area:2,196 sq. ft.
- Lot area:1.06 Acres
Utilities
- Water:Public, Water Available
- Sewer:Septic Available, Septic Tank
Finances and disclosures
- Price:$549,000
- Price per sq. ft.:$250
- Tax amount:$90
New listings near 4 Davington Lane
- New
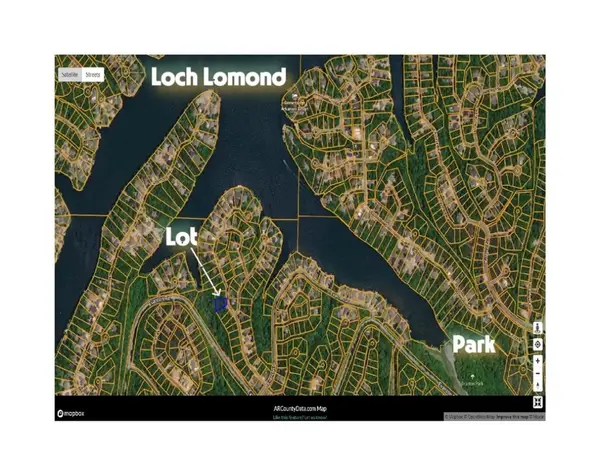 $12,000Active0.43 Acres
$12,000Active0.43 AcresApplecross Lane, Bella Vista, AR 72715
MLS# 1318840Listed by: CRYE-LEIKE REALTORS - BENTONVILLE - New
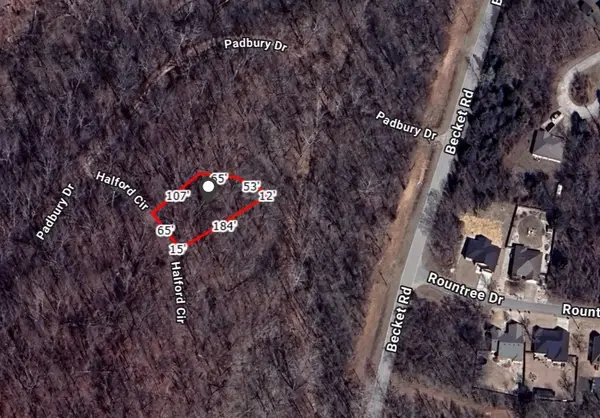 $18,500Active0.32 Acres
$18,500Active0.32 AcresLot 12 Block 5 Halford Circle, Bella Vista, AR 72715
MLS# 1317965Listed by: CRYE-LEIKE REALTORS - BENTONVILLE - New
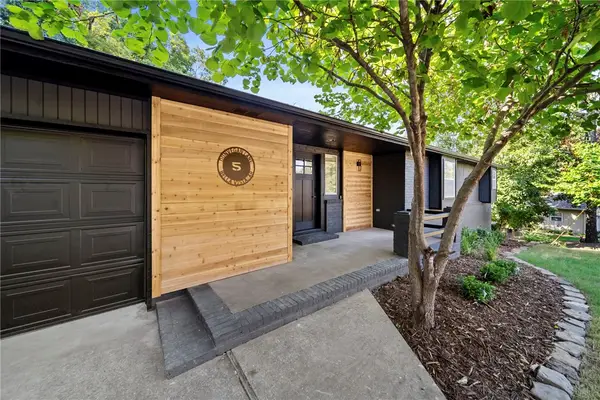 $699,900Active3 beds 3 baths3,640 sq. ft.
$699,900Active3 beds 3 baths3,640 sq. ft.5 Dunvegan Lane, Bella Vista, AR 72715
MLS# 1318650Listed by: EQUITY PARTNERS REALTY - Open Sat, 2 to 4pmNew
 $455,000Active3 beds 2 baths2,016 sq. ft.
$455,000Active3 beds 2 baths2,016 sq. ft.19 Fountainhall Lane, Bella Vista, AR 72715
MLS# 1318364Listed by: THE BRANDON GROUP - New
 $369,000Active3 beds 2 baths1,567 sq. ft.
$369,000Active3 beds 2 baths1,567 sq. ft.4 Berfoyl Lane, Bella Vista, AR 72715
MLS# 1318841Listed by: GLENN NEAL REALTY - Open Sun, 2 to 4pmNew
 $215,000Active2 beds 2 baths864 sq. ft.
$215,000Active2 beds 2 baths864 sq. ft.3 Boyce Drive, Bella Vista, AR 72715
MLS# 1318701Listed by: COLDWELL BANKER HARRIS MCHANEY & FAUCETTE-BENTONVI - New
 $389,900Active3 beds 2 baths1,674 sq. ft.
$389,900Active3 beds 2 baths1,674 sq. ft.5 Coverack Lane, Bella Vista, AR 72714
MLS# 1318844Listed by: LISTWITHFREEDOM.COM 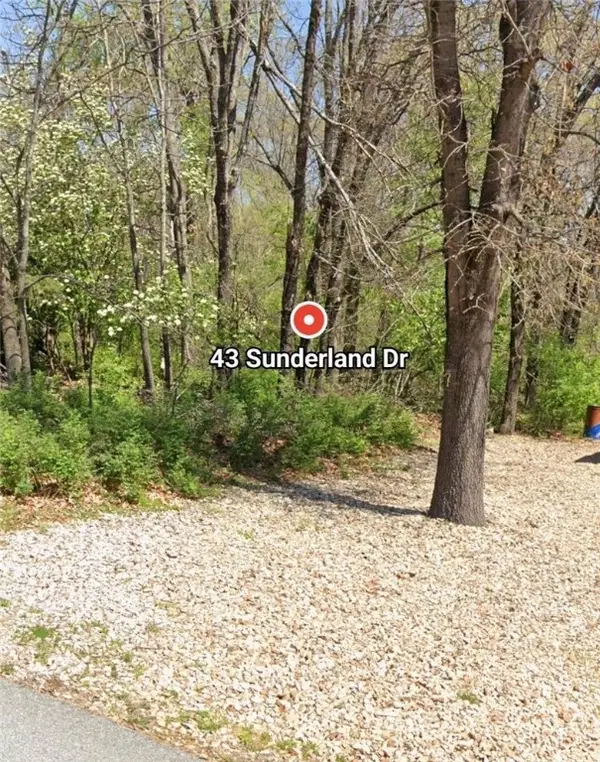 $25,000Pending0.26 Acres
$25,000Pending0.26 AcresLot20/Block1 Sunderland Drive, Bella Vista, AR 72714
MLS# 1318811Listed by: KELLER WILLIAMS MARKET PRO REALTY BRANCH OFFICE- New
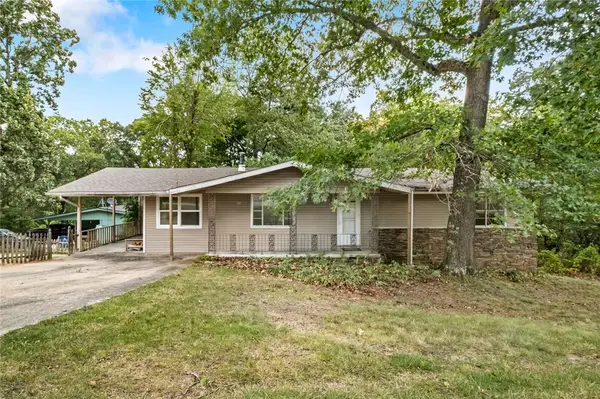 $199,900Active2 beds 2 baths1,121 sq. ft.
$199,900Active2 beds 2 baths1,121 sq. ft.30 Worcester Drive, Bella Vista, AR 72714
MLS# 1317992Listed by: COLLIER & ASSOCIATES- ROGERS BRANCH - Open Sun, 12 to 2pmNew
 $328,000Active3 beds 2 baths1,772 sq. ft.
$328,000Active3 beds 2 baths1,772 sq. ft.3 Wyre Lane, Bella Vista, AR 72714
MLS# 1318480Listed by: FATHOM REALTY
