40 Headley Drive, Bella Vista, AR 72714
Local realty services provided by:Better Homes and Gardens Real Estate Journey
Listed by:terri chadd
Office:collier & associates- rogers branch
MLS#:1325701
Source:AR_NWAR
Price summary
- Price:$315,000
- Price per sq. ft.:$203.23
- Monthly HOA dues:$40
About this home
Fully Furnished & move in ready Home! This beautifully maintained 3-bedroom, 2-bath home offers granite countertops, an open-concept layout, and a spacious living area ideal for entertaining. Enjoy peaceful views of nature from the back deck, creating the perfect setting for relaxation. The location is ideal in the southeast part of Bella Vista with easy access to the bypass and trails, and a 100 SqFt heated/cooled basement area—perfect for a bike shop, hobby room, or storage. Additional features include a new roof (2023) and turnkey furnishings—everything you need for a short-term rental investment, weekend getaway, or full-time residence. The .30 Acre lot next door is also available, offering a unique opportunity for extra land (City Sewer). —schedule your private showing today!
Contact an agent
Home facts
- Year built:2004
- Listing ID #:1325701
- Added:1 day(s) ago
- Updated:October 17, 2025 at 09:49 PM
Rooms and interior
- Bedrooms:3
- Total bathrooms:2
- Full bathrooms:2
- Living area:1,550 sq. ft.
Heating and cooling
- Cooling:Central Air, Electric
- Heating:Central, Electric
Structure and exterior
- Roof:Architectural, Shingle
- Year built:2004
- Building area:1,550 sq. ft.
- Lot area:0.35 Acres
Utilities
- Water:Public, Water Available
- Sewer:Sewer Available
Finances and disclosures
- Price:$315,000
- Price per sq. ft.:$203.23
- Tax amount:$2,526
New listings near 40 Headley Drive
- New
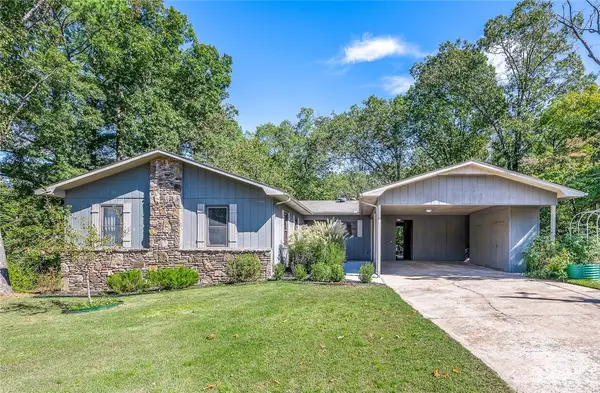 $335,000Active3 beds 2 baths1,762 sq. ft.
$335,000Active3 beds 2 baths1,762 sq. ft.1 Penzance Drive, Bella Vista, AR 72714
MLS# 1325305Listed by: COLDWELL BANKER HARRIS MCHANEY & FAUCETTE-BENTONVI - New
 $7,500Active0.22 Acres
$7,500Active0.22 Acres7 Watford Lane, Bella Vista, AR 72714
MLS# 1325848Listed by: CONTINENTAL REAL ESTATE GROUP, INC. - New
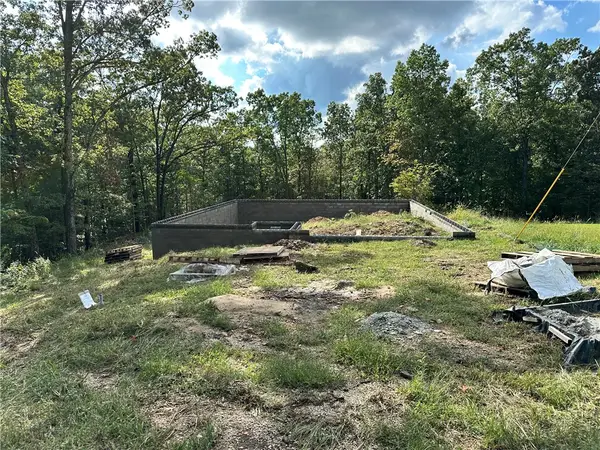 $613,585Active3 beds 3 baths2,611 sq. ft.
$613,585Active3 beds 3 baths2,611 sq. ft.7 Rearsby Lane, Bella Vista, AR 72714
MLS# 1325855Listed by: GRANDVIEW REALTY - New
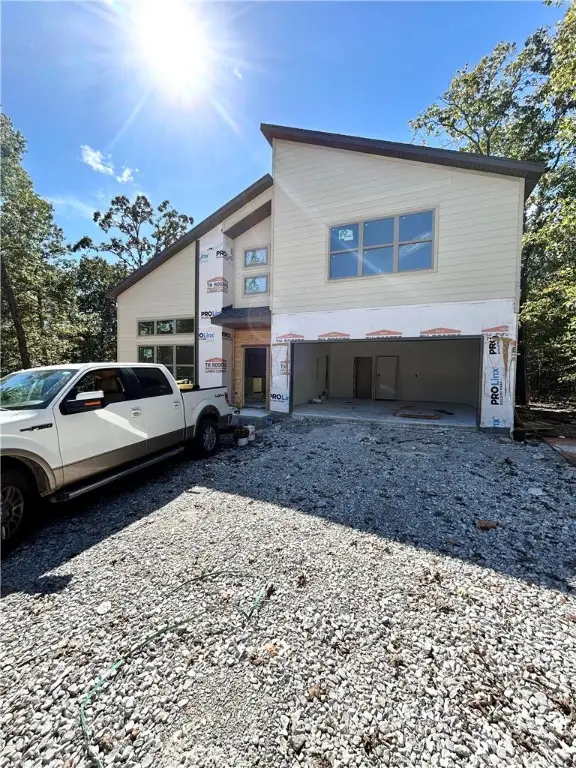 $409,900Active3 beds 3 baths1,960 sq. ft.
$409,900Active3 beds 3 baths1,960 sq. ft.6 Findhorn Lane, Bella Vista, AR 72715
MLS# 1325556Listed by: KELLER WILLIAMS MARKET PRO REALTY BRANCH OFFICE - New
 $185,000Active0.27 Acres
$185,000Active0.27 Acres4 Windermere Lane, Bella Vista, AR 72714
MLS# 1325826Listed by: COLLIER & ASSOCIATES- ROGERS BRANCH - New
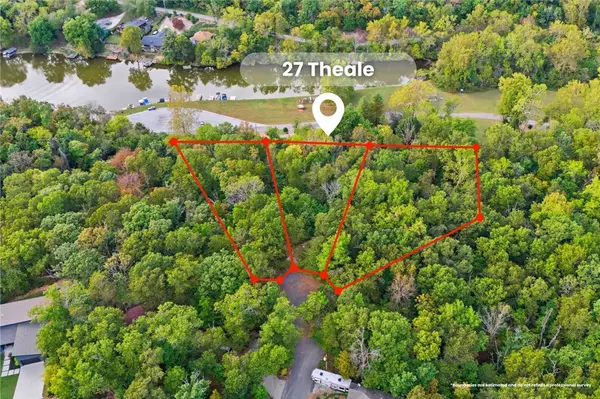 $90,000Active1.17 Acres
$90,000Active1.17 AcresTheale Lane, Bella Vista, AR 72714
MLS# 1325829Listed by: COLLIER & ASSOCIATES- ROGERS BRANCH - Open Sun, 2 to 4pmNew
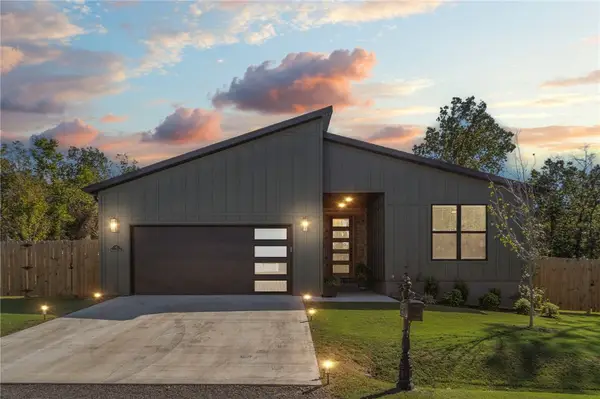 $415,000Active2 beds 2 baths1,679 sq. ft.
$415,000Active2 beds 2 baths1,679 sq. ft.1 Portpatrick Lane, Bella Vista, AR 72715
MLS# 1325098Listed by: COLDWELL BANKER HARRIS MCHANEY & FAUCETTE-ROGERS - New
 Listed by BHGRE$386,500Active4 beds 3 baths2,342 sq. ft.
Listed by BHGRE$386,500Active4 beds 3 baths2,342 sq. ft.21 Chudleigh Lane, Bella Vista, AR 72714
MLS# 1325787Listed by: BETTER HOMES AND GARDENS REAL ESTATE JOURNEY BENTO - New
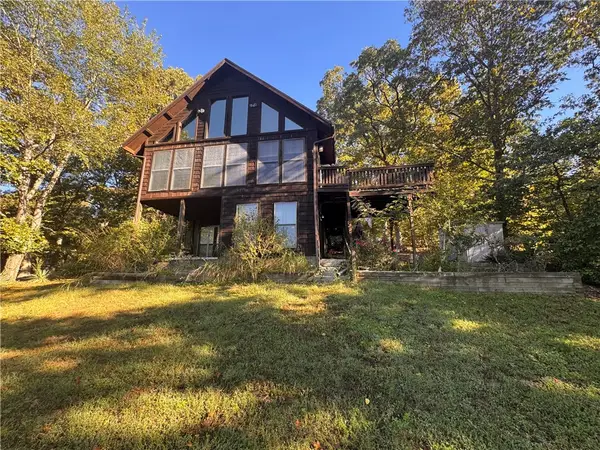 $565,000Active2 beds 3 baths2,016 sq. ft.
$565,000Active2 beds 3 baths2,016 sq. ft.5 Pease Lane, Bella Vista, AR 72715
MLS# 1325792Listed by: SUDAR GROUP - New
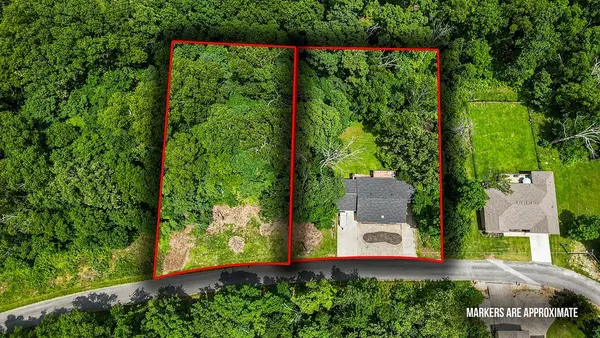 $385,000Active3 beds 3 baths2,062 sq. ft.
$385,000Active3 beds 3 baths2,062 sq. ft.50 Ruthwell Drive, Bella Vista, AR 72715
MLS# 1325728Listed by: 1 PERCENT LISTS ARKANSAS REAL ESTATE
