46 Pamona Drive, Bella Vista, AR 72715
Local realty services provided by:Better Homes and Gardens Real Estate Journey
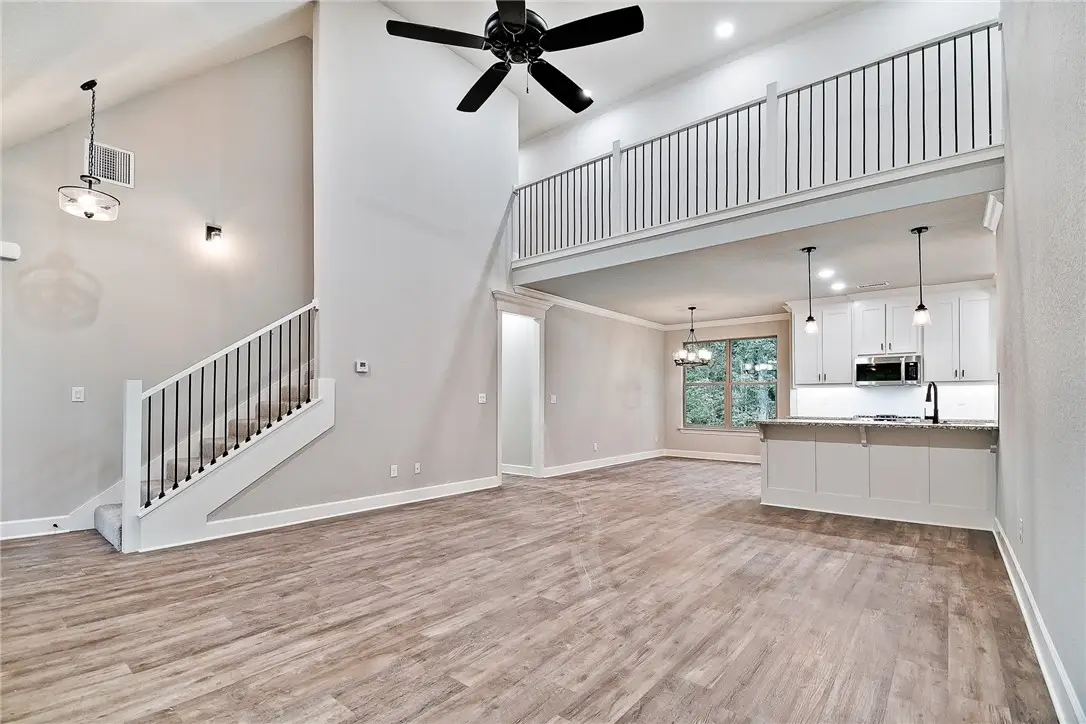
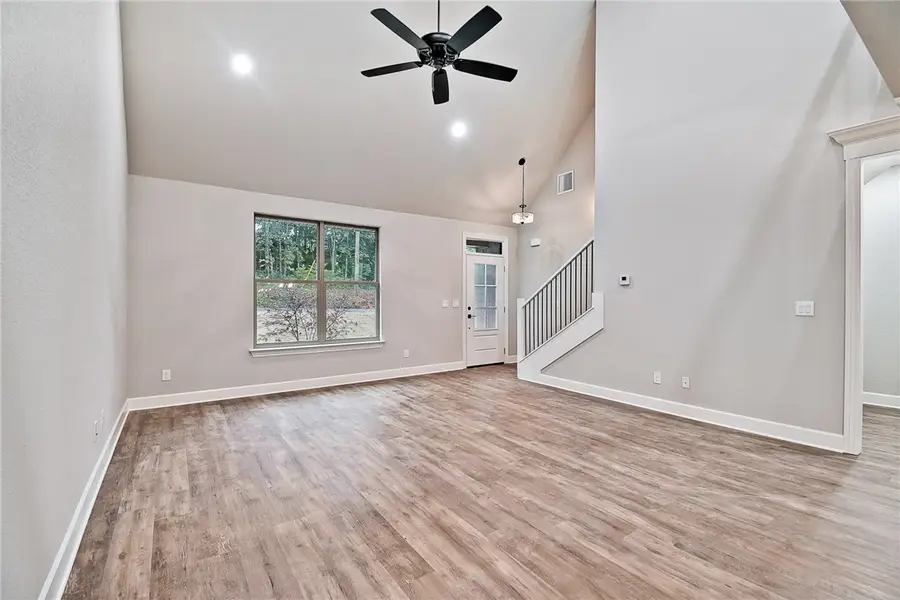
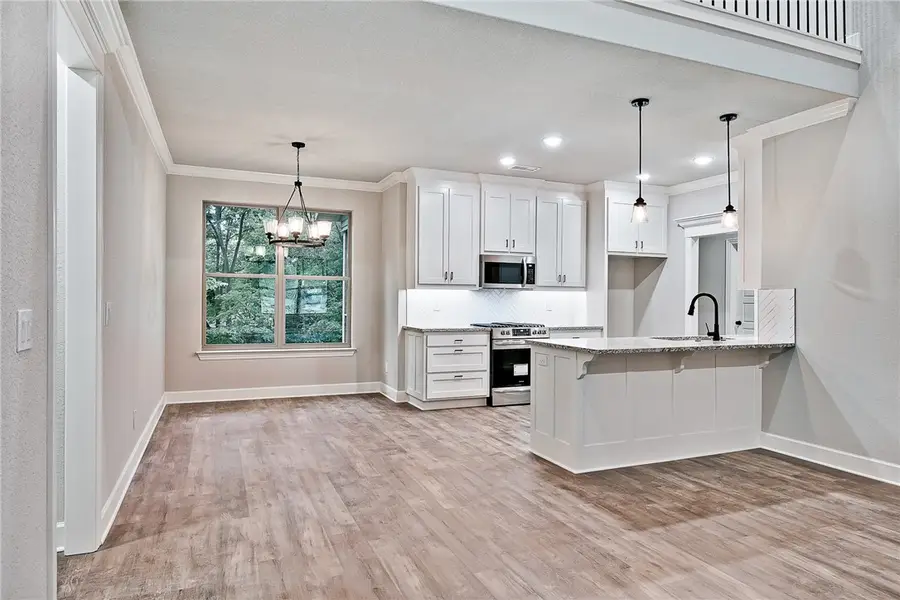
Listed by:amanda evenson
Office:coldwell banker harris mchaney & faucette-bentonvi
MLS#:1302501
Source:AR_NWAR
Price summary
- Price:$425,000
- Price per sq. ft.:$191.01
- Monthly HOA dues:$40
About this home
Fore-Get Your Troubles—You’ve Found Your Dream Home! Tired of slicing your drives and your avocado toast in a cramped kitchen? This 3 bed, 2.5 bath beauty is so close to the golf course, your morning alarm might just be the sound of a gentle “FORE!”. Inside, you’ll find an open layout with a bonus room upstairs that’s perfect for entertaining guests or perfecting your indoor putting stroke. The kitchen is a hole-in-one, with shiny stainless steel appliances and enough counter space to host a cooking show—or at least look like you could. The living room is spacious enough to do cartwheels in (but maybe don’t), and the view? Let’s just say if the grass is greener on the other side, it’s probably the 7th fairway. Enjoy sunsets from your covered deck while pretending you're on the PGA Tour. Come see it before someone else realizes their dream of living dangerously close to golf carts! *SPECIAL FINANCING INCENTIVES AVAILABLE THROUGH BUILDER'S PREFERRED LENDER*
Contact an agent
Home facts
- Year built:2025
- Listing Id #:1302501
- Added:146 day(s) ago
- Updated:August 21, 2025 at 07:40 AM
Rooms and interior
- Bedrooms:3
- Total bathrooms:3
- Full bathrooms:2
- Half bathrooms:1
- Living area:2,225 sq. ft.
Heating and cooling
- Cooling:Central Air, Electric, Heat Pump
- Heating:Central, Electric, Heat Pump
Structure and exterior
- Roof:Architectural, Shingle
- Year built:2025
- Building area:2,225 sq. ft.
- Lot area:0.38 Acres
Utilities
- Water:Public, Water Available
- Sewer:Septic Available, Septic Tank
Finances and disclosures
- Price:$425,000
- Price per sq. ft.:$191.01
- Tax amount:$41
New listings near 46 Pamona Drive
- New
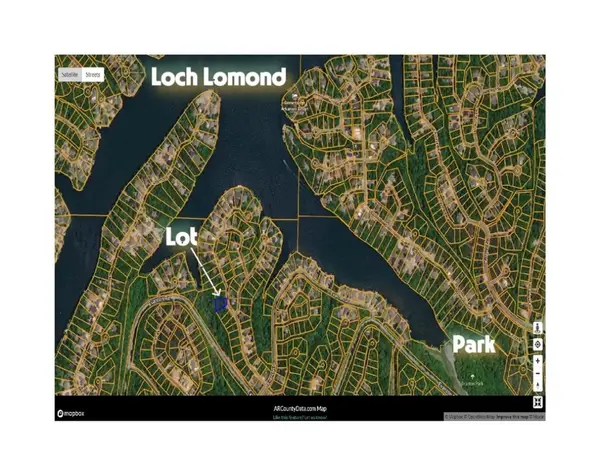 $12,000Active0.43 Acres
$12,000Active0.43 AcresApplecross Lane, Bella Vista, AR 72715
MLS# 1318840Listed by: CRYE-LEIKE REALTORS - BENTONVILLE - New
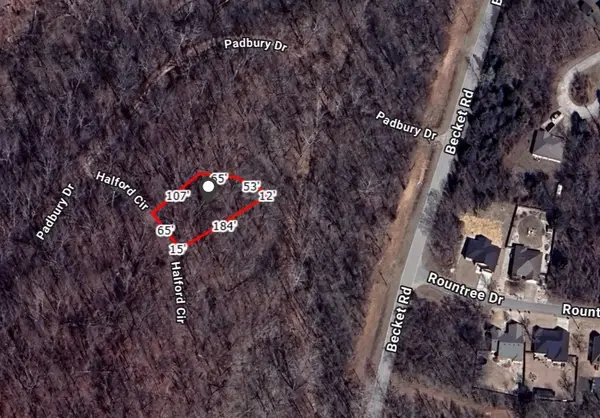 $18,500Active0.32 Acres
$18,500Active0.32 AcresLot 12 Block 5 Halford Circle, Bella Vista, AR 72715
MLS# 1317965Listed by: CRYE-LEIKE REALTORS - BENTONVILLE - New
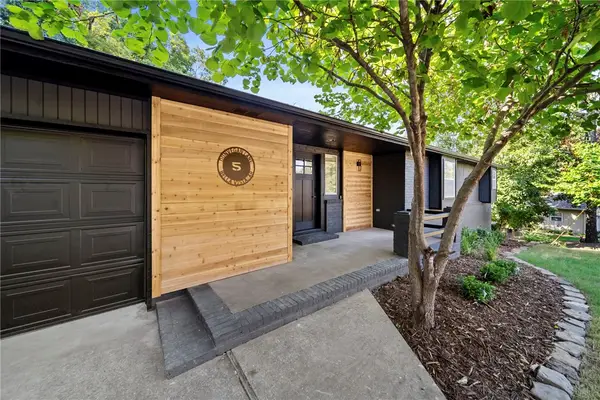 $699,900Active3 beds 3 baths3,640 sq. ft.
$699,900Active3 beds 3 baths3,640 sq. ft.5 Dunvegan Lane, Bella Vista, AR 72715
MLS# 1318650Listed by: EQUITY PARTNERS REALTY - Open Sat, 2 to 4pmNew
 $455,000Active3 beds 2 baths2,016 sq. ft.
$455,000Active3 beds 2 baths2,016 sq. ft.19 Fountainhall Lane, Bella Vista, AR 72715
MLS# 1318364Listed by: THE BRANDON GROUP - New
 $369,000Active3 beds 2 baths1,567 sq. ft.
$369,000Active3 beds 2 baths1,567 sq. ft.4 Berfoyl Lane, Bella Vista, AR 72715
MLS# 1318841Listed by: GLENN NEAL REALTY - Open Sun, 2 to 4pmNew
 $215,000Active2 beds 2 baths864 sq. ft.
$215,000Active2 beds 2 baths864 sq. ft.3 Boyce Drive, Bella Vista, AR 72715
MLS# 1318701Listed by: COLDWELL BANKER HARRIS MCHANEY & FAUCETTE-BENTONVI - New
 $389,900Active3 beds 2 baths1,674 sq. ft.
$389,900Active3 beds 2 baths1,674 sq. ft.5 Coverack Lane, Bella Vista, AR 72714
MLS# 1318844Listed by: LISTWITHFREEDOM.COM 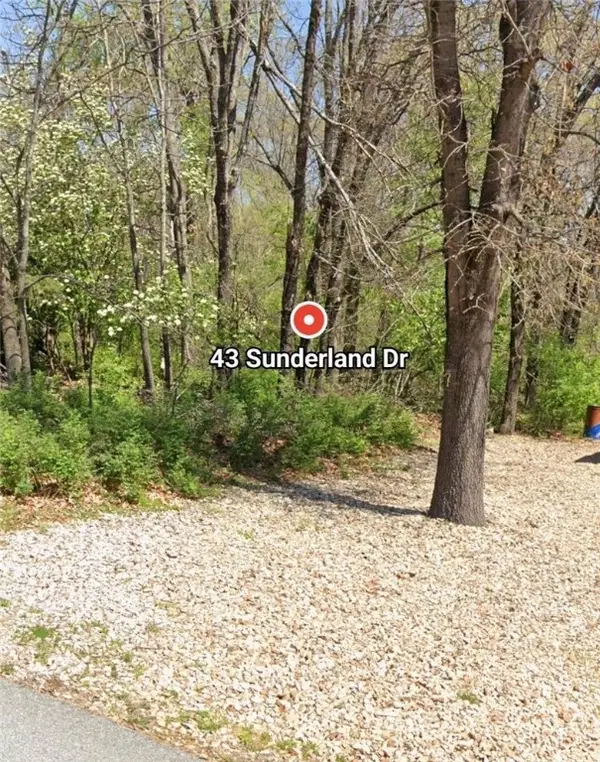 $25,000Pending0.26 Acres
$25,000Pending0.26 AcresLot20/Block1 Sunderland Drive, Bella Vista, AR 72714
MLS# 1318811Listed by: KELLER WILLIAMS MARKET PRO REALTY BRANCH OFFICE- New
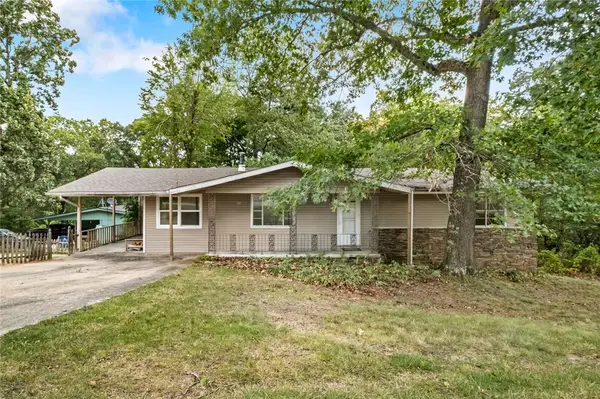 $199,900Active2 beds 2 baths1,121 sq. ft.
$199,900Active2 beds 2 baths1,121 sq. ft.30 Worcester Drive, Bella Vista, AR 72714
MLS# 1317992Listed by: COLLIER & ASSOCIATES- ROGERS BRANCH - Open Sun, 12 to 2pmNew
 $328,000Active3 beds 2 baths1,772 sq. ft.
$328,000Active3 beds 2 baths1,772 sq. ft.3 Wyre Lane, Bella Vista, AR 72714
MLS# 1318480Listed by: FATHOM REALTY
