48 Northampton Drive, Bella Vista, AR 72714
Local realty services provided by:Better Homes and Gardens Real Estate Journey
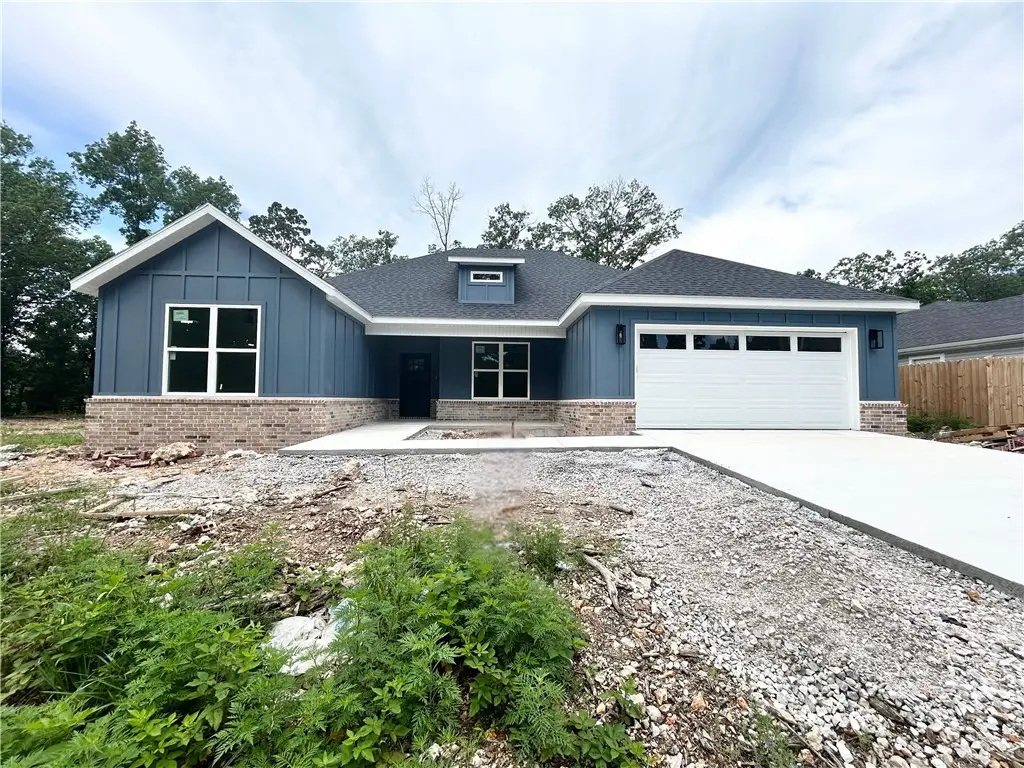
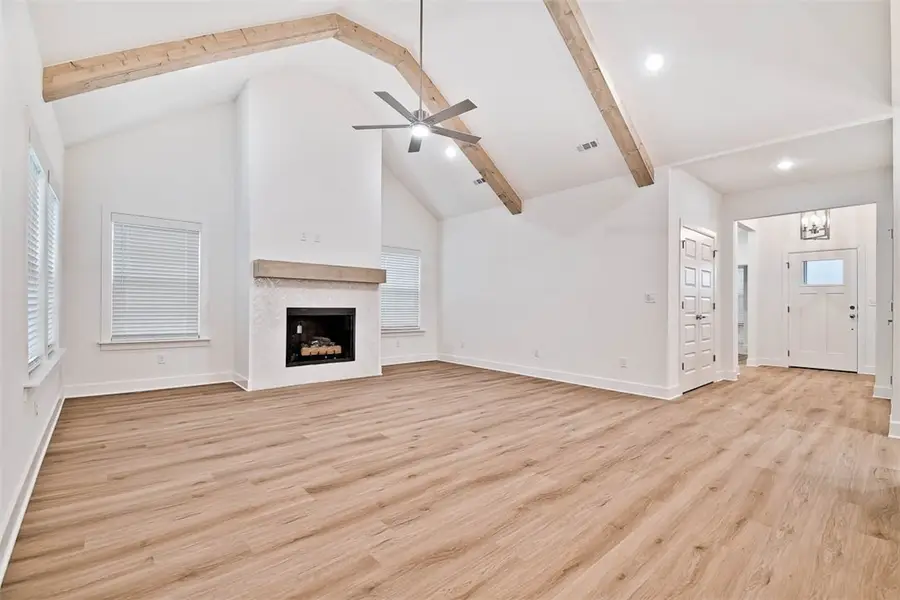
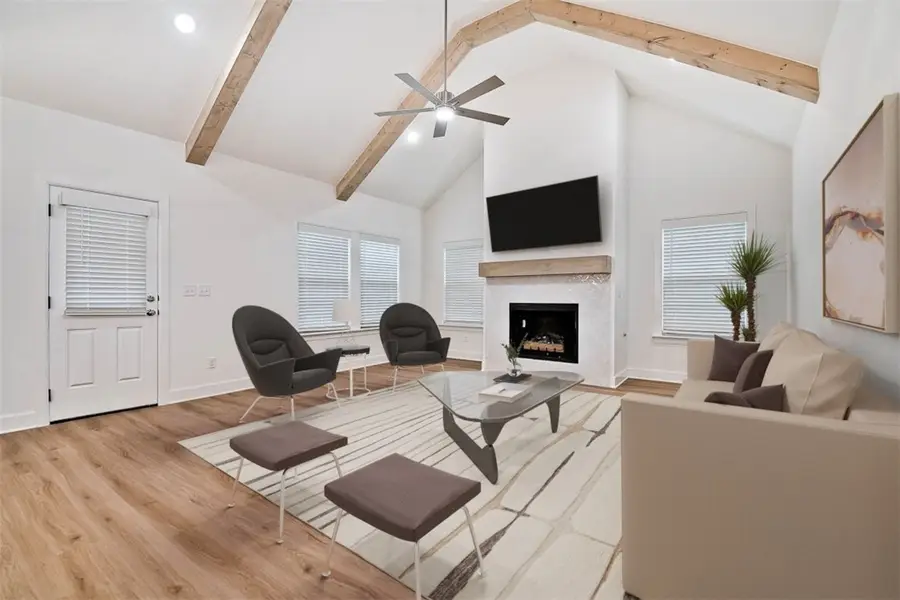
Listed by:lee kissinger
Office:exp realty nwa branch
MLS#:1308370
Source:AR_NWAR
Price summary
- Price:$439,900
- Price per sq. ft.:$230.07
- Monthly HOA dues:$40
About this home
Stunning new cons't home located just down the street from the Back 40 Trail! Perfectly situated just minutes away from Lake Ann and Metfield Golf Course. This property boasts a flat .32-ACRE lot with a huge side yard. Step inside to discover a beautifully designed interior w/a split floor plan & high-end modern finishes throughout. The spacious living area showcases vaulted ceilings w/elegant beams, creating an inviting atmosphere. The kitchen features sleek 3 cm quartz countertops, a gas range, custom cabinets, and stylish stainless steel appliances. Retreat to the luxurious primary bath, which boasts a huge walk-in closet, a large custom walk-in tile shower, and a soaking tub. 2 covered patios. As an added bonus, receive $3,500 towards buyer's closing costs when working with the builder’s preferred local lender! Approx completion date - 7/31/25. This home is eligible for RD financing (no down payment)!
Contact an agent
Home facts
- Year built:2025
- Listing Id #:1308370
- Added:90 day(s) ago
- Updated:August 12, 2025 at 07:39 AM
Rooms and interior
- Bedrooms:4
- Total bathrooms:2
- Full bathrooms:2
- Living area:1,912 sq. ft.
Heating and cooling
- Cooling:Central Air, Electric
- Heating:Central, Electric
Structure and exterior
- Roof:Architectural, Shingle
- Year built:2025
- Building area:1,912 sq. ft.
- Lot area:0.32 Acres
Utilities
- Water:Public, Water Available
- Sewer:Septic Available, Septic Tank
Finances and disclosures
- Price:$439,900
- Price per sq. ft.:$230.07
- Tax amount:$54
New listings near 48 Northampton Drive
- New
 $15,000Active0.29 Acres
$15,000Active0.29 AcresMalone Drive, Bella Vista, AR 72715
MLS# 1318129Listed by: THE BRANDON GROUP - New
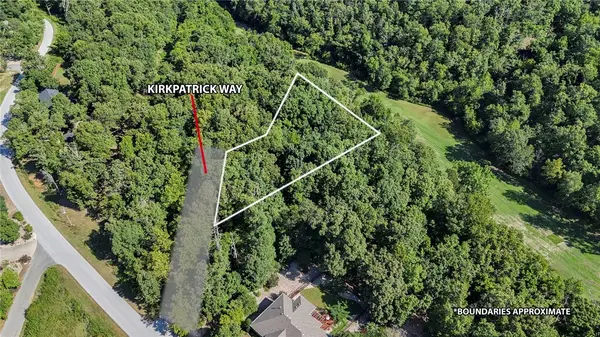 $49,000Active0.85 Acres
$49,000Active0.85 AcresKirkpatrick, Bella Vista, AR 72715
MLS# 1318132Listed by: THE BRANDON GROUP - New
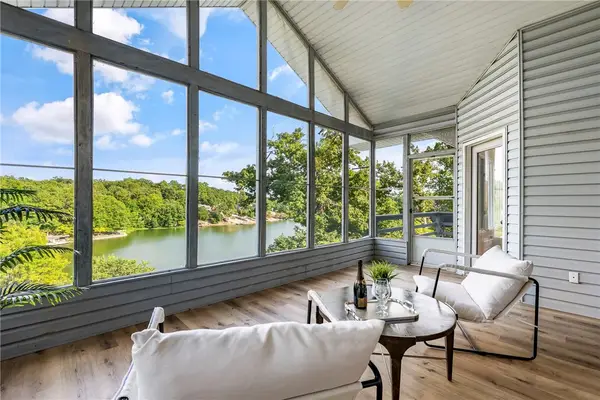 $839,000Active3 beds 3 baths2,826 sq. ft.
$839,000Active3 beds 3 baths2,826 sq. ft.43 Strichen Lane, Bella Vista, AR 72715
MLS# 1317483Listed by: COLDWELL BANKER HARRIS MCHANEY & FAUCETTE-ROGERS - New
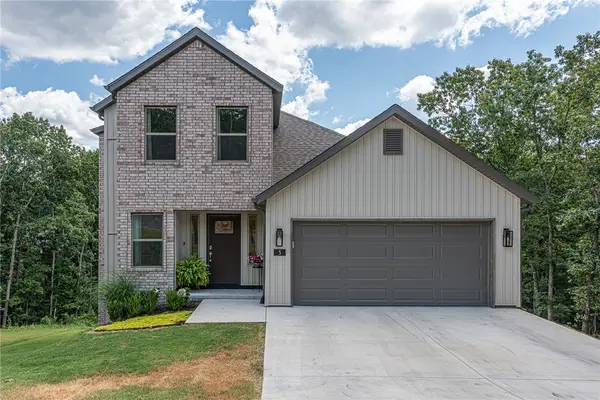 $400,000Active3 beds 3 baths1,632 sq. ft.
$400,000Active3 beds 3 baths1,632 sq. ft.5 Arran Lane, Bella Vista, AR 72715
MLS# 1318115Listed by: MCNAUGHTON REAL ESTATE - New
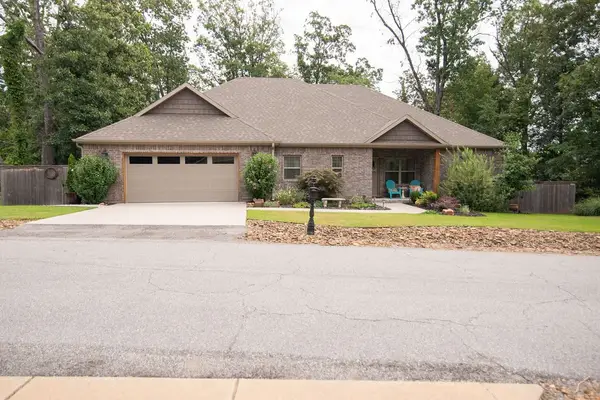 $449,500Active3 beds 3 baths1,852 sq. ft.
$449,500Active3 beds 3 baths1,852 sq. ft.1 Norman Lane, Bella Vista, AR 72714
MLS# 1317979Listed by: CRYE-LEIKE REALTORS-BELLA VISTA - New
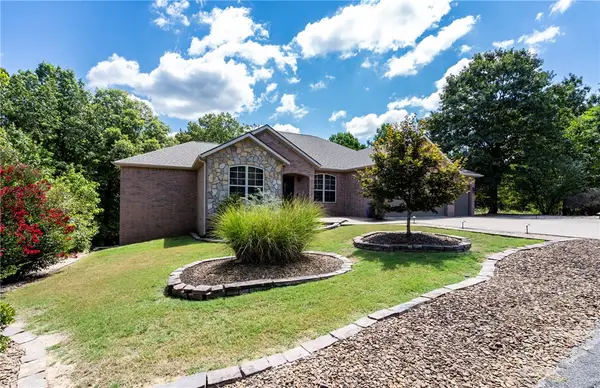 $650,000Active3 beds 4 baths3,068 sq. ft.
$650,000Active3 beds 4 baths3,068 sq. ft.17 Foster Lane, Bella Vista, AR 72715
MLS# 1318117Listed by: CENTURY 21 LYONS & ASSOCIATES - New
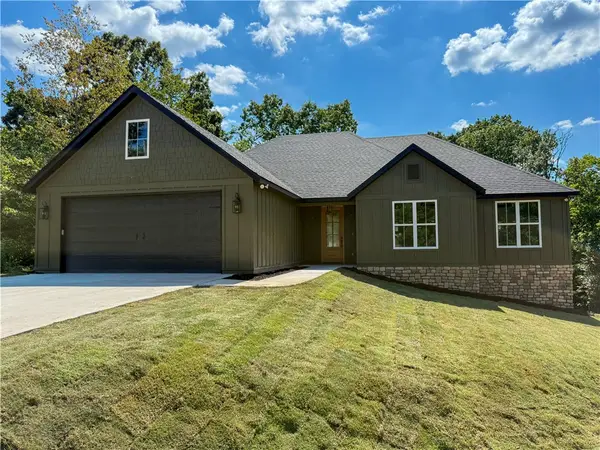 $478,000Active3 beds 2 baths1,996 sq. ft.
$478,000Active3 beds 2 baths1,996 sq. ft.23 Langholm Lane, Bella Vista, AR 72715
MLS# 1318130Listed by: GOOD NEIGHBOR REALTY - New
 $280,000Active2 beds 2 baths1,339 sq. ft.
$280,000Active2 beds 2 baths1,339 sq. ft.17 Sandwick Drive, Bella Vista, AR 72715
MLS# 1317554Listed by: WORTH CLARK REALTY - New
 $515,000Active3 beds 3 baths2,300 sq. ft.
$515,000Active3 beds 3 baths2,300 sq. ft.24 Ingleborough Drive, Bella Vista, AR 72715
MLS# 1318024Listed by: WEICHERT, REALTORS GRIFFIN COMPANY BENTONVILLE - New
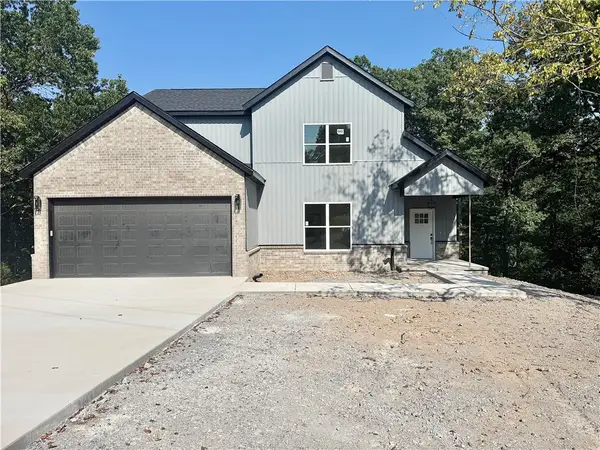 $499,900Active3 beds 3 baths2,300 sq. ft.
$499,900Active3 beds 3 baths2,300 sq. ft.22 Bankfoot Drive, Bella Vista, AR 72715
MLS# 1318029Listed by: WEICHERT, REALTORS GRIFFIN COMPANY BENTONVILLE
