5 Abingdon Lane, Bella Vista, AR 72715
Local realty services provided by:Better Homes and Gardens Real Estate Journey
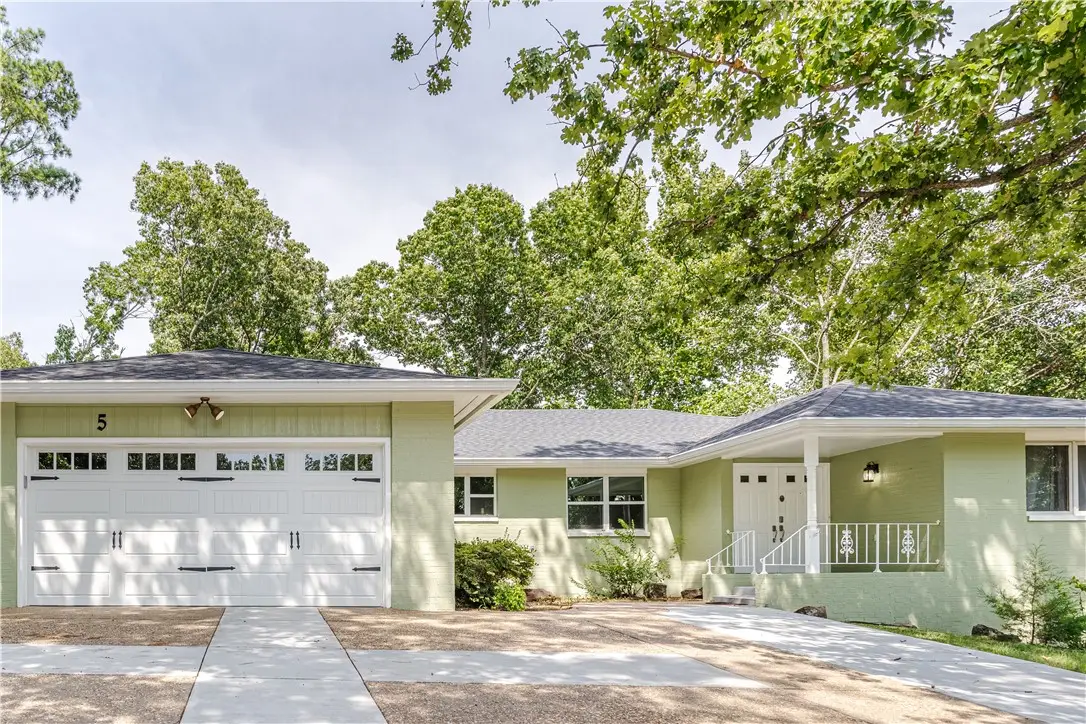
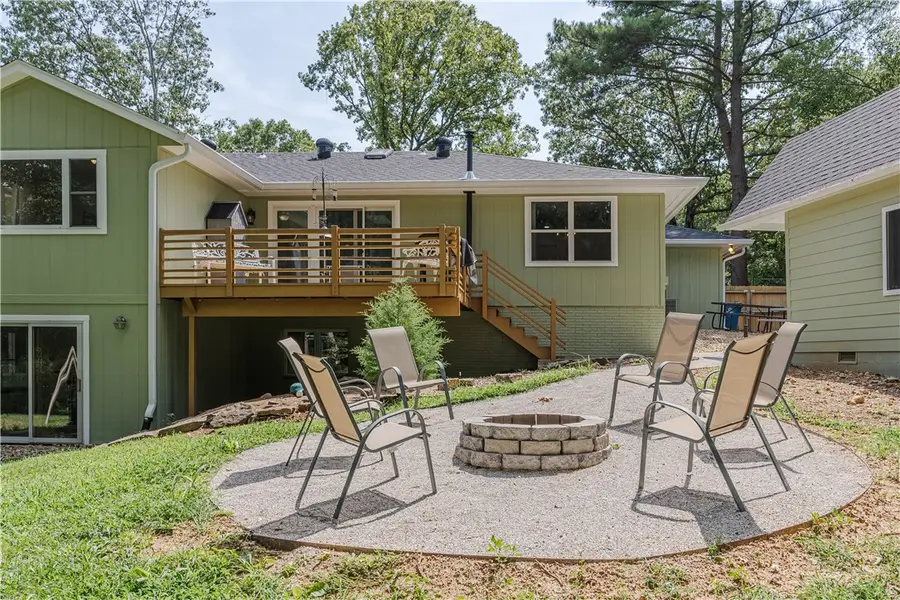
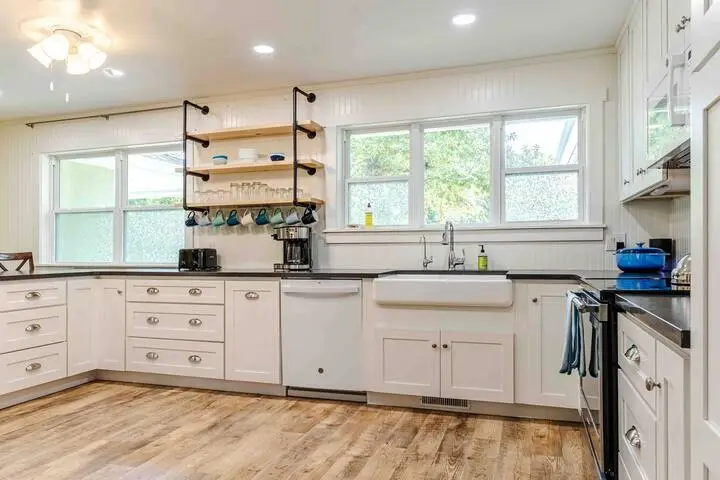
Listed by:andrew dilatush
Office:keller williams market pro realty
MLS#:1312727
Source:AR_NWAR
Price summary
- Price:$539,125
- Price per sq. ft.:$148.15
About this home
Mountain Biker’s Dream…Just 200 Feet to the Sugar Bridge Trail! This outdoor lover’s retreat offers the perfect balance of adventure and comfort. With two spacious living areas, a remodeled kitchen with modern finishes, and a second kitchen area downstairs ready to finish, it’s ideal for multi-generational living or hosting long-term guests and extended family members. The oversized driveway provides ample parking for family, visitors, trailers, or bikes; perfect for entertaining or staging your next ride. A golf cart door to the garage offers easy access to the side yard. The detached workshop is ready to become your custom bike garage, tool shop, or creative space. Enjoy ±300 sq ft of indoor, climate-controlled storage or hobby space—perfect for gear, projects, or even a home gym or art studio. The fenced backyard is a private oasis with a fire pit for cozy gatherings under the stars. 5 Abingdon Lane is your basecamp for the lifestyle you love. Ride, relax, and repeat…this is Bella Vista living at its best.
Contact an agent
Home facts
- Year built:1984
- Listing Id #:1312727
- Added:49 day(s) ago
- Updated:August 12, 2025 at 07:39 AM
Rooms and interior
- Bedrooms:4
- Total bathrooms:4
- Full bathrooms:3
- Half bathrooms:1
- Living area:3,639 sq. ft.
Heating and cooling
- Cooling:Central Air
- Heating:Central, Heat Pump
Structure and exterior
- Roof:Architectural, Shingle
- Year built:1984
- Building area:3,639 sq. ft.
- Lot area:0.32 Acres
Utilities
- Water:Public, Water Available
- Sewer:Septic Available, Septic Tank
Finances and disclosures
- Price:$539,125
- Price per sq. ft.:$148.15
- Tax amount:$4,486
New listings near 5 Abingdon Lane
- New
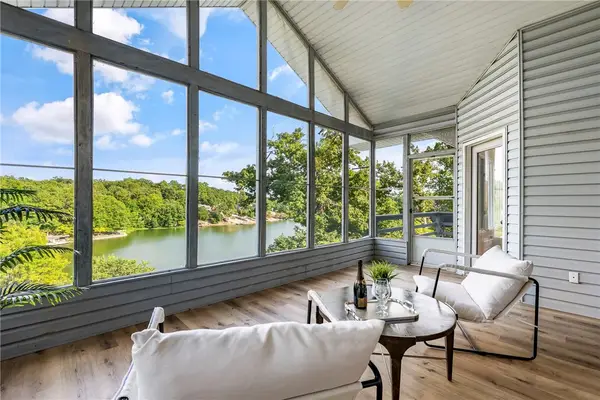 $839,000Active3 beds 3 baths2,826 sq. ft.
$839,000Active3 beds 3 baths2,826 sq. ft.43 Strichen Lane, Bella Vista, AR 72715
MLS# 1317483Listed by: COLDWELL BANKER HARRIS MCHANEY & FAUCETTE-ROGERS - New
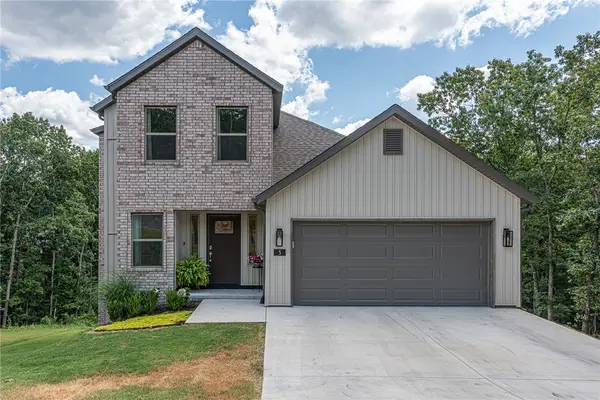 $400,000Active3 beds 3 baths1,632 sq. ft.
$400,000Active3 beds 3 baths1,632 sq. ft.5 Arran Lane, Bella Vista, AR 72715
MLS# 1318115Listed by: MCNAUGHTON REAL ESTATE - New
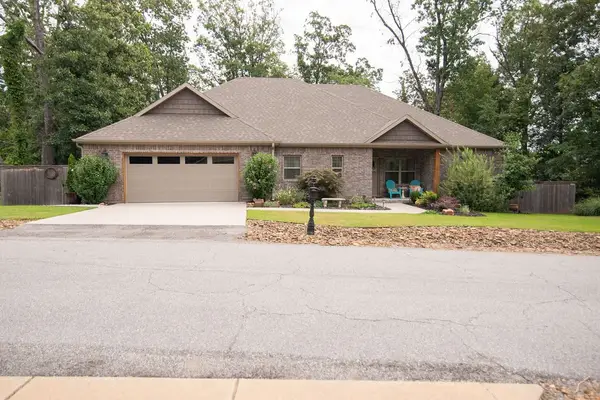 $449,500Active3 beds 3 baths1,852 sq. ft.
$449,500Active3 beds 3 baths1,852 sq. ft.1 Norman Lane, Bella Vista, AR 72714
MLS# 1317979Listed by: CRYE-LEIKE REALTORS-BELLA VISTA - New
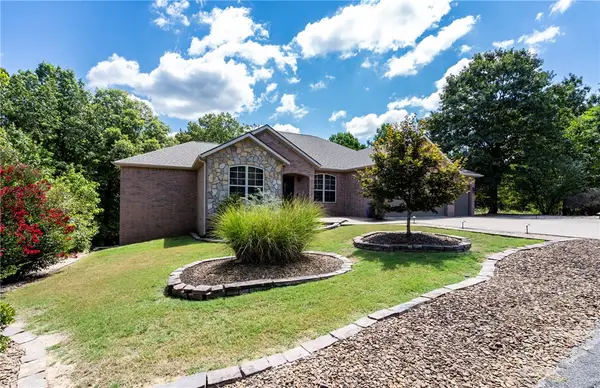 $650,000Active3 beds 4 baths3,068 sq. ft.
$650,000Active3 beds 4 baths3,068 sq. ft.17 Foster Lane, Bella Vista, AR 72715
MLS# 1318117Listed by: CENTURY 21 LYONS & ASSOCIATES - New
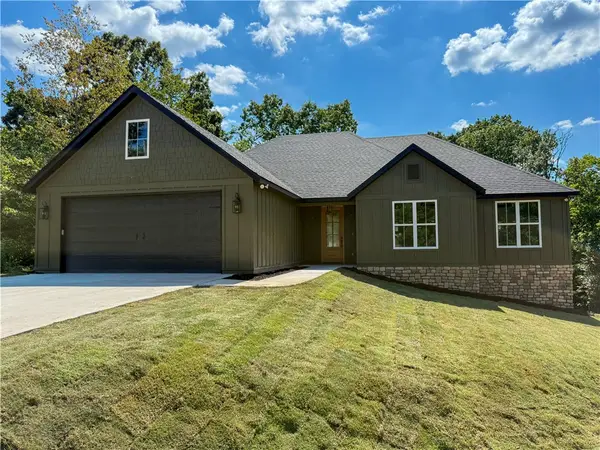 $478,000Active3 beds 2 baths1,996 sq. ft.
$478,000Active3 beds 2 baths1,996 sq. ft.23 Langholm Lane, Bella Vista, AR 72715
MLS# 1318130Listed by: GOOD NEIGHBOR REALTY - New
 $280,000Active2 beds 2 baths1,339 sq. ft.
$280,000Active2 beds 2 baths1,339 sq. ft.17 Sandwick Drive, Bella Vista, AR 72715
MLS# 1317554Listed by: WORTH CLARK REALTY - New
 $515,000Active3 beds 3 baths2,300 sq. ft.
$515,000Active3 beds 3 baths2,300 sq. ft.24 Ingleborough Drive, Bella Vista, AR 72715
MLS# 1318024Listed by: WEICHERT, REALTORS GRIFFIN COMPANY BENTONVILLE - New
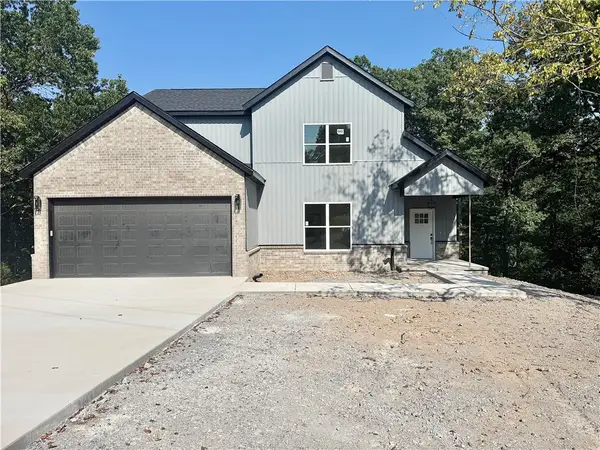 $499,900Active3 beds 3 baths2,300 sq. ft.
$499,900Active3 beds 3 baths2,300 sq. ft.22 Bankfoot Drive, Bella Vista, AR 72715
MLS# 1318029Listed by: WEICHERT, REALTORS GRIFFIN COMPANY BENTONVILLE - New
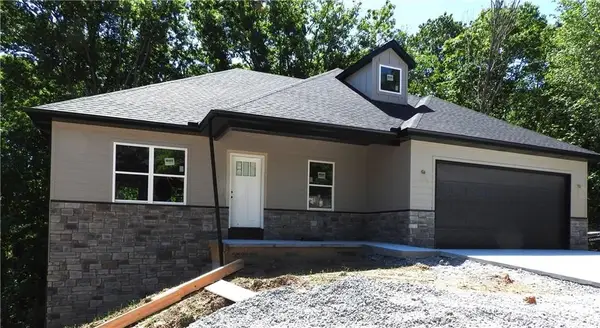 $699,900Active5 beds 3 baths3,107 sq. ft.
$699,900Active5 beds 3 baths3,107 sq. ft.6 Marionet Circle, Bella Vista, AR 72714
MLS# 1318111Listed by: DICK WEAVER AND ASSOCIATE INC - Open Sun, 2 to 4pmNew
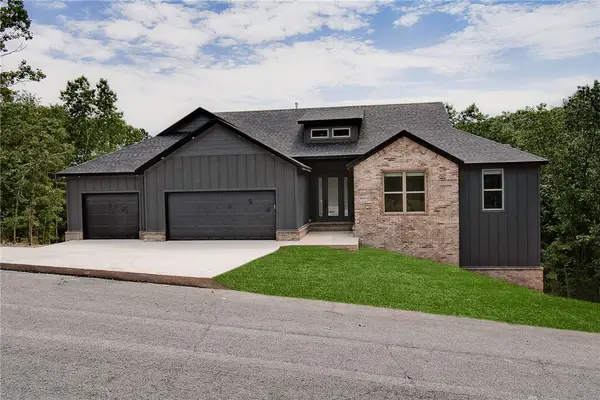 $514,900Active3 beds 2 baths2,089 sq. ft.
$514,900Active3 beds 2 baths2,089 sq. ft.21 Aberdeen Drive, Bella Vista, AR 72715
MLS# 1317777Listed by: KELLER WILLIAMS MARKET PRO REALTY BRANCH OFFICE
