6 Cunningham Drive, Bella Vista, AR 72715
Local realty services provided by:Better Homes and Gardens Real Estate Journey
6 Cunningham Drive,Bella Vista, AR 72715
$445,000
- 3 Beds
- 2 Baths
- - sq. ft.
- Single family
- Sold
Listed by: sherry laemmle
Office: crye-leike realtors-bella vista
MLS#:1324444
Source:AR_NWAR
Sorry, we are unable to map this address
Price summary
- Price:$445,000
- Monthly HOA dues:$40
About this home
Where is the top of the new Oz Trail bike lift? Cunningham Drive! What an opportunity! Three spacious bedrooms and two beautifully updated bathrooms are complemented by new paint and flooring throughout. The large living room flows into a dedicated dining area and a bright sunroom, ideal for relaxing or entertaining. The kitchen features newly painted cabinets, new granite countertops,
and updated fixtures, giving it a fresh and inviting feel. Both bathrooms have been tastefully refreshed with modern finishes. The garage includes a 13 x 20 heated and cooled flex space (not in square footage) — perfect for a home office, workshop, or bike storage and repair area. Outside, enjoy a fenced yard that’s ideal for pets or outdoor gatherings. With the Oz Bike Park lift just down the street, this property is a prime short-term rental opportunity — truly an investor’s dream or an ideal home base for mountain biking enthusiasts. Roof new 2022. Please have offers expire no earlier than 5 pm 10/19.
Contact an agent
Home facts
- Year built:1999
- Listing ID #:1324444
- Added:45 day(s) ago
- Updated:December 01, 2025 at 06:39 PM
Rooms and interior
- Bedrooms:3
- Total bathrooms:2
- Full bathrooms:2
Heating and cooling
- Cooling:Central Air, Electric
- Heating:Central, Electric
Structure and exterior
- Roof:Architectural, Shingle
- Year built:1999
Utilities
- Sewer:Septic Available, Septic Tank
Finances and disclosures
- Price:$445,000
- Tax amount:$2,806
New listings near 6 Cunningham Drive
- New
 $19,500Active0.29 Acres
$19,500Active0.29 AcresHartford Lane, Bella Vista, AR 72714
MLS# 1328537Listed by: PAK HOME REALTY - New
 $389,900Active3 beds 2 baths1,512 sq. ft.
$389,900Active3 beds 2 baths1,512 sq. ft.13 Swanage Drive, Bella Vista, AR 72715
MLS# 1329615Listed by: WEICHERT, REALTORS GRIFFIN COMPANY BENTONVILLE - New
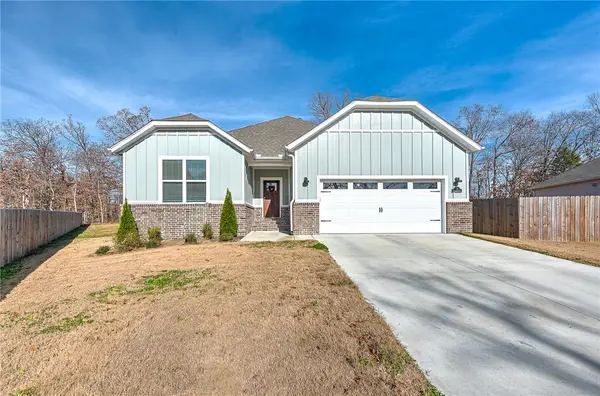 $390,000Active3 beds 2 baths1,666 sq. ft.
$390,000Active3 beds 2 baths1,666 sq. ft.3 Mckissick Circle, Bella Vista, AR 72715
MLS# 1329601Listed by: THE BRANDON GROUP - New
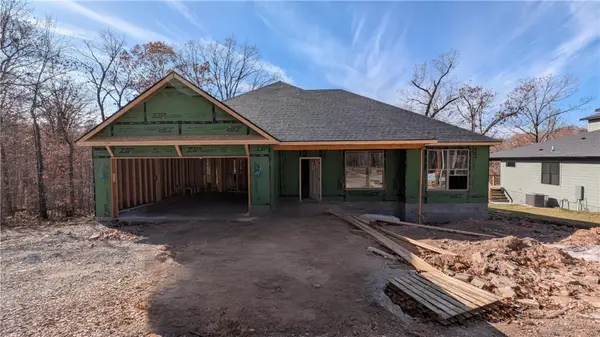 $369,950Active4 beds 2 baths1,645 sq. ft.
$369,950Active4 beds 2 baths1,645 sq. ft.52 Claxton Drive, Bella Vista, AR 72714
MLS# 1329604Listed by: NEXTHOME NWA PRO REALTY - New
 $322,000Active3 beds 2 baths1,853 sq. ft.
$322,000Active3 beds 2 baths1,853 sq. ft.12 Lyndhurst Drive, Bella Vista, AR 72714
MLS# 1328805Listed by: KELLER WILLIAMS MARKET PRO REALTY BRANCH OFFICE - New
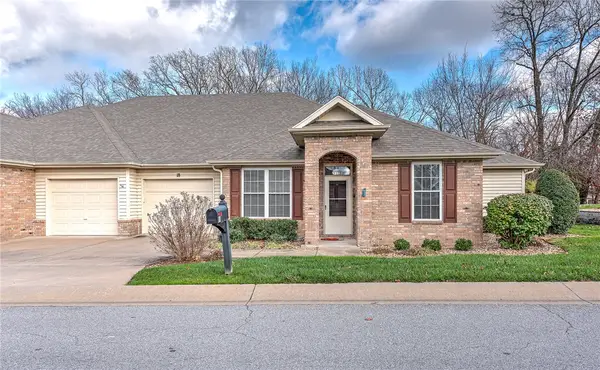 $429,500Active2 beds 2 baths2,245 sq. ft.
$429,500Active2 beds 2 baths2,245 sq. ft.18 Highland Parkway, Bella Vista, AR 72715
MLS# 1329580Listed by: KELLER WILLIAMS MARKET PRO REALTY - New
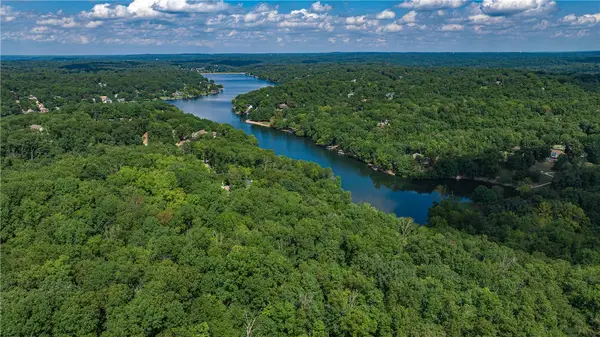 $129,900Active1.69 Acres
$129,900Active1.69 AcresLot 13 & 14 Chelmsworth Drive, Bella Vista, AR 72715
MLS# 1329581Listed by: PINNACLE REALTY ADVISORS - New
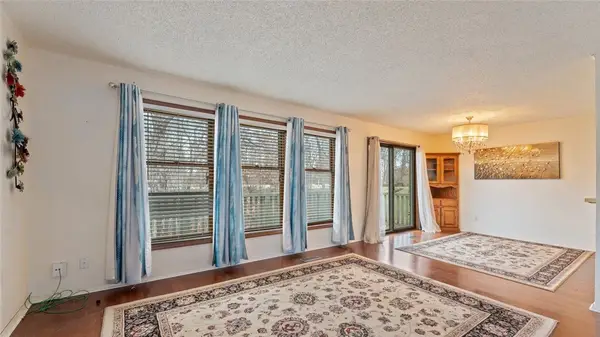 $225,000Active3 beds 2 baths1,504 sq. ft.
$225,000Active3 beds 2 baths1,504 sq. ft.39 Estes Drive, Bella Vista, AR 72715
MLS# 1329517Listed by: KELLER WILLIAMS MARKET PRO REALTY - ROGERS BRANCH - New
 $18,000Active0.26 Acres
$18,000Active0.26 AcresLittle Drive, Bella Vista, AR 72715
MLS# 1329426Listed by: VIRIDIAN REAL ESTATE - New
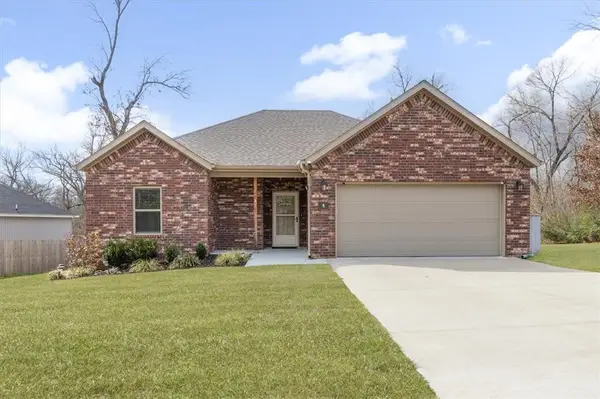 $345,000Active3 beds 2 baths1,485 sq. ft.
$345,000Active3 beds 2 baths1,485 sq. ft.8 Lockhart Place, Bella Vista, AR 72715
MLS# 1329448Listed by: CRYE-LEIKE REALTORS - BENTONVILLE
