1010 Huntleigh Drive, Bentonville, AR 72713
Local realty services provided by:Better Homes and Gardens Real Estate Journey
Listed by:hartwick & associates
Office:nexthome nwa pro realty
MLS#:1319659
Source:AR_NWAR
Price summary
- Price:$639,000
- Price per sq. ft.:$224.68
- Monthly HOA dues:$16.67
About this home
Welcome to your Next Home—1010 Huntleigh Drive is the perfect blend of space and convenience in one of the most sought-after neighborhoods on the Bentonville/Centerton line! This 5-bedroom, 3-bath home is designed for both everyday living and entertaining. The open layout features a kitchen with an oversized walk-in pantry—ideal for stocking up and staying organized. Retreat to the primary suite with its spa-like bathroom and massive closet that makes getting ready a breeze. Every bedroom is generously sized, giving everyone their own comfortable space. The 5th bedroom is currently set up as a media room, and the projector and speakers convey—perfect for movie nights or game days at home. Added perks include permanent holiday lights for year-round curb appeal and hard-wired security cameras for peace of mind. With its spacious design, modern upgrades, and prime location near everything NWA has to offer, this home has the lifestyle you’ve been looking for.
Contact an agent
Home facts
- Year built:2021
- Listing ID #:1319659
- Added:64 day(s) ago
- Updated:November 01, 2025 at 02:22 PM
Rooms and interior
- Bedrooms:5
- Total bathrooms:3
- Full bathrooms:3
- Living area:2,844 sq. ft.
Heating and cooling
- Cooling:Central Air, Electric
- Heating:Gas
Structure and exterior
- Roof:Architectural, Shingle
- Year built:2021
- Building area:2,844 sq. ft.
- Lot area:0.28 Acres
Utilities
- Water:Public, Water Available
- Sewer:Sewer Available
Finances and disclosures
- Price:$639,000
- Price per sq. ft.:$224.68
- Tax amount:$4,925
New listings near 1010 Huntleigh Drive
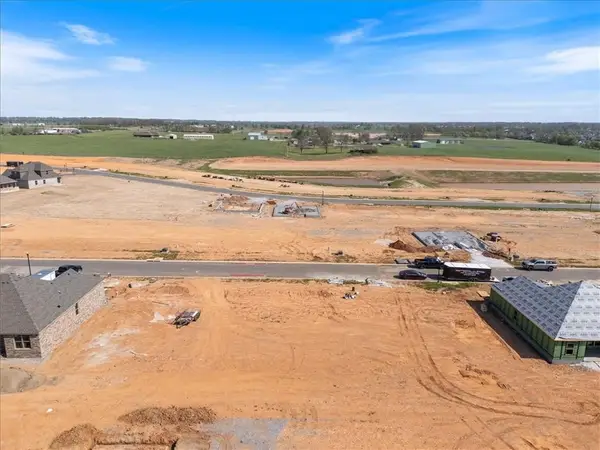 $600,000Pending0.85 Acres
$600,000Pending0.85 Acres6 Lots SW Basswood Avenue, Bentonville, AR 72713
MLS# 1327208Listed by: SUDAR GROUP- New
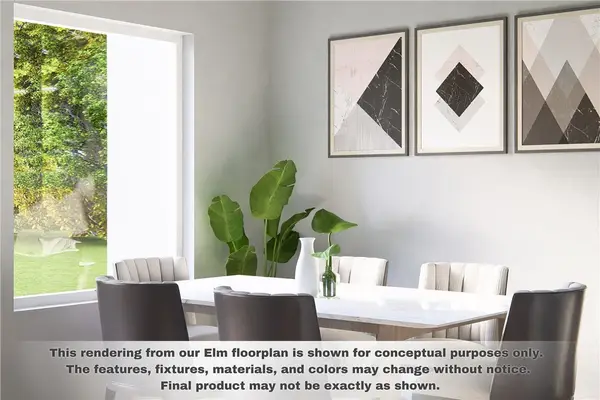 $366,200Active2 beds 2 baths1,305 sq. ft.
$366,200Active2 beds 2 baths1,305 sq. ft.3319 Mp Parkway #301, Bentonville, AR 72712
MLS# 1327061Listed by: LONE ROCK REALTY 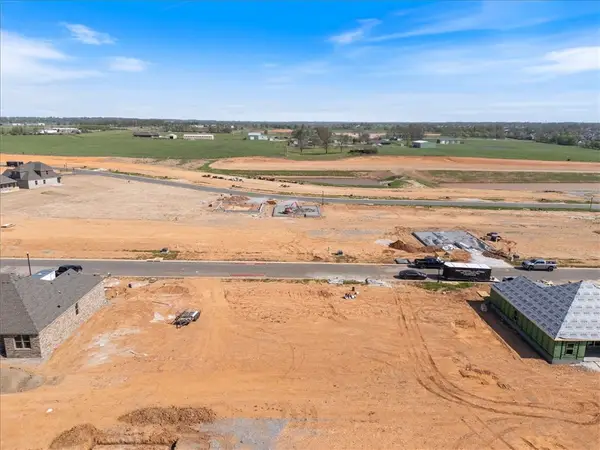 $1,400,000Pending2 Acres
$1,400,000Pending2 Acres14 Lots Basswood, Bentonville, AR 72713
MLS# 1326988Listed by: SUDAR GROUP- New
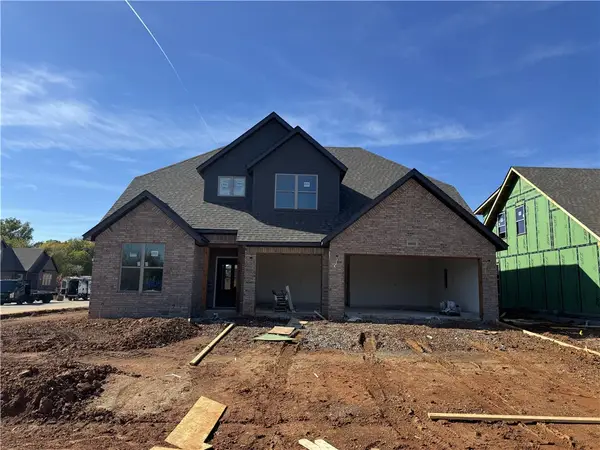 $714,900Active5 beds 3 baths2,730 sq. ft.
$714,900Active5 beds 3 baths2,730 sq. ft.4804 SW Scarlet Oak Street, Bentonville, AR 72713
MLS# 1327190Listed by: COLDWELL BANKER HARRIS MCHANEY & FAUCETTE-ROGERS - New
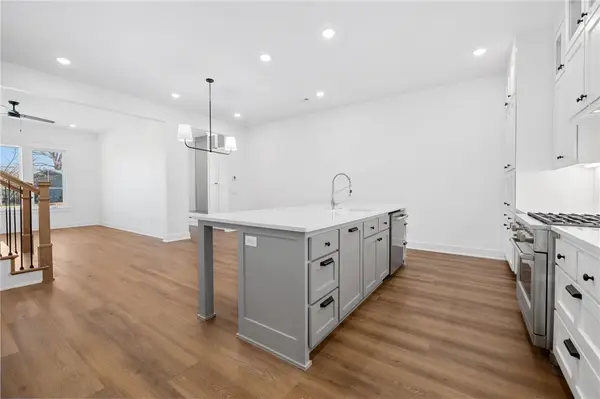 $799,000Active3 beds 3 baths2,102 sq. ft.
$799,000Active3 beds 3 baths2,102 sq. ft.837 NW 14th Street, Bentonville, AR 72712
MLS# 1327097Listed by: ENGEL & VOLKERS BENTONVILLE - New
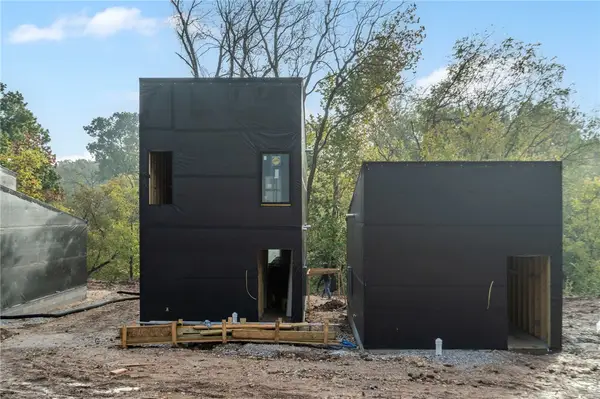 $855,000Active3 beds 3 baths1,268 sq. ft.
$855,000Active3 beds 3 baths1,268 sq. ft.1248 NW A Street, Bentonville, AR 72712
MLS# 1327076Listed by: SUDAR GROUP - New
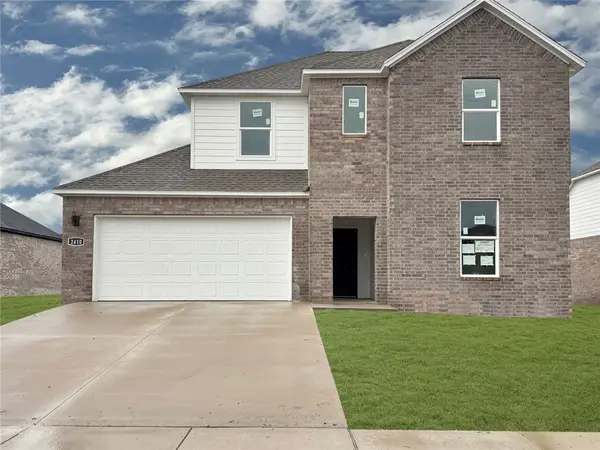 $429,750Active4 beds 3 baths2,354 sq. ft.
$429,750Active4 beds 3 baths2,354 sq. ft.2410 Longfellow Drive, Bentonville, AR 72713
MLS# 1327158Listed by: D.R. HORTON REALTY OF ARKANSAS, LLC - New
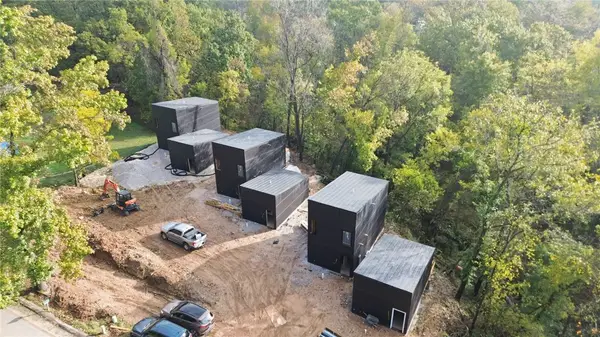 $2,495,000Active9 beds 9 baths3,804 sq. ft.
$2,495,000Active9 beds 9 baths3,804 sq. ft.1244 NW A Street, Bentonville, AR 72712
MLS# 1327173Listed by: SUDAR GROUP - New
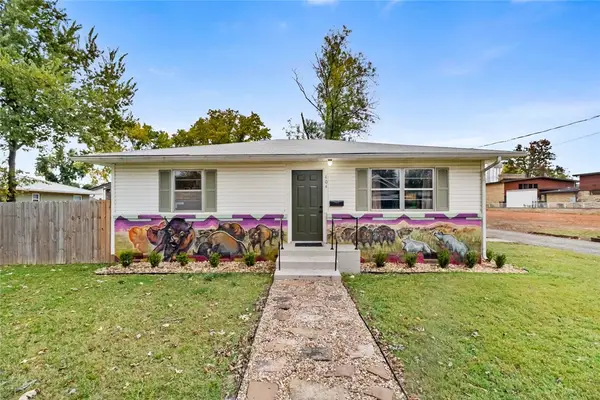 $725,000Active2 beds 1 baths986 sq. ft.
$725,000Active2 beds 1 baths986 sq. ft.404 SW 2nd Street, Bentonville, AR 72712
MLS# 1326090Listed by: LINDSEY & ASSOCIATES INC - New
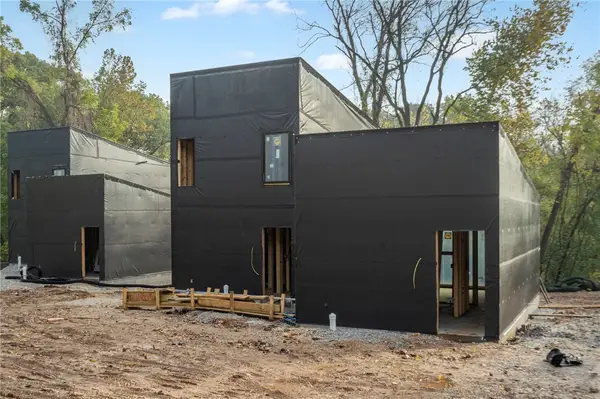 $855,000Active3 beds 3 baths892 sq. ft.
$855,000Active3 beds 3 baths892 sq. ft.1244 NW A Street, Bentonville, AR 72712
MLS# 1327082Listed by: SUDAR GROUP
