11249 Stillhouse Springs Drive, Bentonville, AR 72713
Local realty services provided by:Better Homes and Gardens Real Estate Journey
Listed by:alissa steinbroner
Office:weichert, realtors griffin company bentonville
MLS#:1318722
Source:AR_NWAR
Price summary
- Price:$1,750,000
- Price per sq. ft.:$412.44
- Monthly HOA dues:$62.5
About this home
Nestled on 5.44 acres at the back of a quiet neighborhood, this hilltop retreat blends luxury with everyday family living. From sunrise coffee on the porch to evening sunsets over the valley, life here feels like a getaway. The property offers creek access for fishing, space for a hobby farm, and a flat backyard ready for your dream pool. Inside, vaulted ceilings, antique doors, and two stone fireplaces create timeless character. The chef’s kitchen—with gas range, pot filler, and walk-in pantry—flows easily into gathering spaces, while a media room with built-in bar invites family nights. Each of the 3 bedrooms has its own en-suite bath and walk-in closet. The master suite is a sanctuary with soaring ceilings, spa-like bath, and an expansive closet connected to the laundry. Another main-level suite is perfect for guests or multigenerational living. A dedicated office and oversized 3-car garage complete the design. A rare retreat where everyday life feels like a getaway.
Contact an agent
Home facts
- Year built:2023
- Listing ID #:1318722
- Added:1 day(s) ago
- Updated:August 29, 2025 at 11:08 AM
Rooms and interior
- Bedrooms:5
- Total bathrooms:5
- Full bathrooms:4
- Half bathrooms:1
- Living area:4,243 sq. ft.
Heating and cooling
- Cooling:Central Air, Electric
- Heating:Central, Gas
Structure and exterior
- Roof:Architectural, Metal, Shingle
- Year built:2023
- Building area:4,243 sq. ft.
- Lot area:5.44 Acres
Utilities
- Water:Public, Water Available
- Sewer:Septic Available, Septic Tank
Finances and disclosures
- Price:$1,750,000
- Price per sq. ft.:$412.44
- Tax amount:$11,554
New listings near 11249 Stillhouse Springs Drive
- New
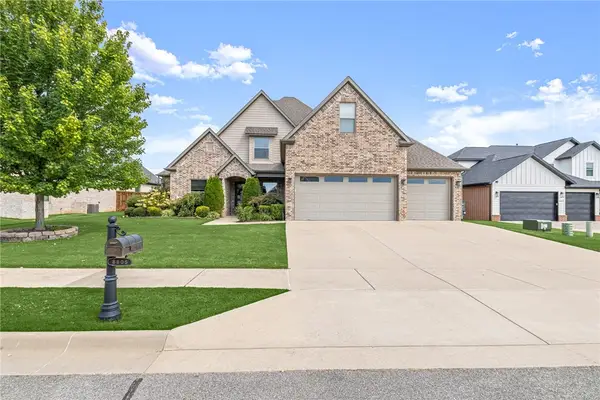 $975,000Active4 beds 4 baths2,966 sq. ft.
$975,000Active4 beds 4 baths2,966 sq. ft.8605 W Birdsong Lane, Bentonville, AR 72713
MLS# 1319632Listed by: COLDWELL BANKER HARRIS MCHANEY & FAUCETTE-ROGERS - New
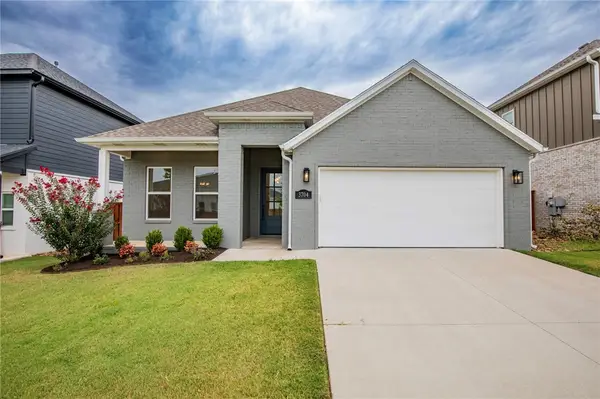 $615,000Active3 beds 3 baths2,256 sq. ft.
$615,000Active3 beds 3 baths2,256 sq. ft.3704 SW Sunbeam Avenue, Bentonville, AR 72713
MLS# 1318804Listed by: COLLIER & ASSOCIATES- ROGERS BRANCH - New
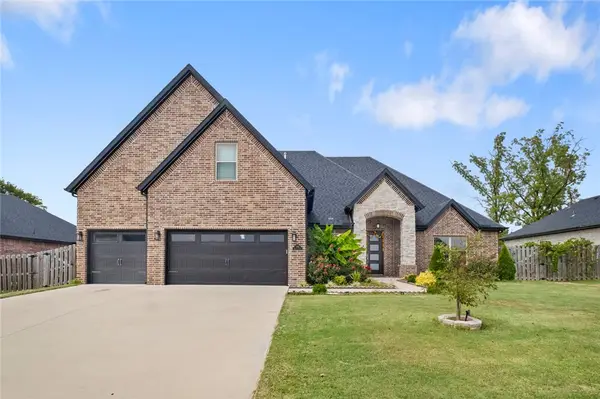 $655,000Active5 beds 3 baths2,844 sq. ft.
$655,000Active5 beds 3 baths2,844 sq. ft.1010 Huntleigh Drive, Bentonville, AR 72713
MLS# 1319659Listed by: NEXTHOME NWA PRO REALTY - New
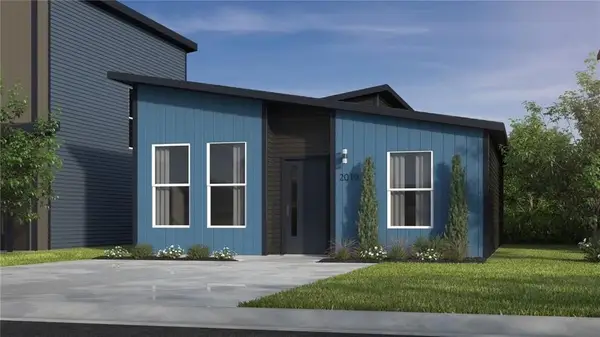 $206,000Active2 beds 2 baths801 sq. ft.
$206,000Active2 beds 2 baths801 sq. ft.871 Reading Railroad Lane, Bentonville, AR 72713
MLS# 1319561Listed by: ELEVATION REAL ESTATE AND MANAGEMENT 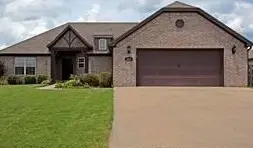 $389,900Pending3 beds 2 baths1,719 sq. ft.
$389,900Pending3 beds 2 baths1,719 sq. ft.3404 SW Silverleaf Avenue, Bentonville, AR 72713
MLS# 1319645Listed by: CRYE-LEIKE REALTORS ROGERS- New
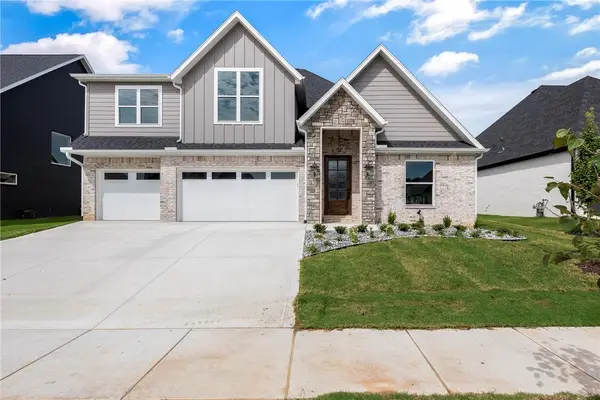 $899,900Active4 beds 4 baths3,083 sq. ft.
$899,900Active4 beds 4 baths3,083 sq. ft.6706 Brilliance Terrace, Bentonville, AR 72713
MLS# 1319185Listed by: COLDWELL BANKER HARRIS MCHANEY & FAUCETTE-BENTONVI - New
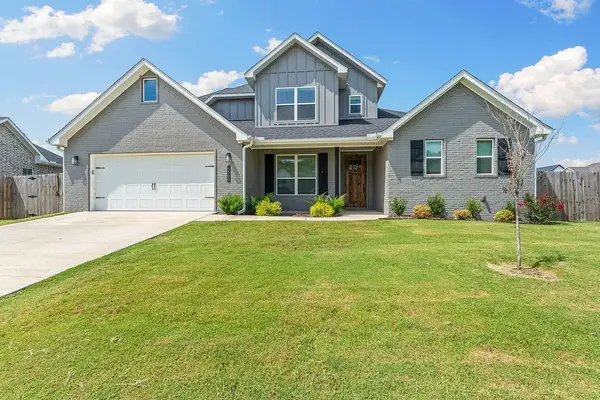 $430,910Active3 beds 3 baths2,102 sq. ft.
$430,910Active3 beds 3 baths2,102 sq. ft.4500 Bison Street, Bentonville, AR 72713
MLS# 1319604Listed by: MCMULLEN REALTY GROUP - New
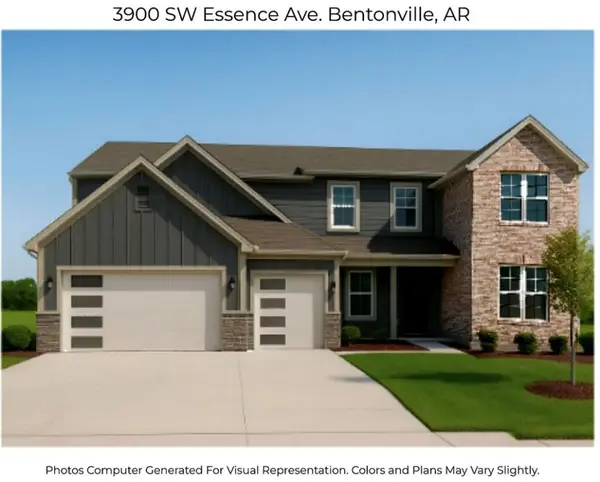 $984,800Active4 beds 4 baths3,349 sq. ft.
$984,800Active4 beds 4 baths3,349 sq. ft.3900 Essence Avenue, Bentonville, AR 72713
MLS# 1319577Listed by: COLLIER & ASSOCIATES- ROGERS BRANCH - New
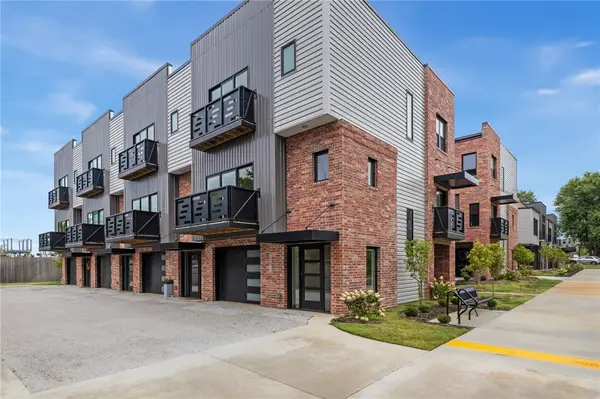 $650,000Active2 beds 3 baths1,640 sq. ft.
$650,000Active2 beds 3 baths1,640 sq. ft.929 SE 10th Street, Bentonville, AR 72712
MLS# 1319578Listed by: BETTER HOMES AND GARDENS REAL ESTATE JOURNEY BENTO
