1047 Main Street, Bentonville, AR 72712
Local realty services provided by:Better Homes and Gardens Real Estate Journey
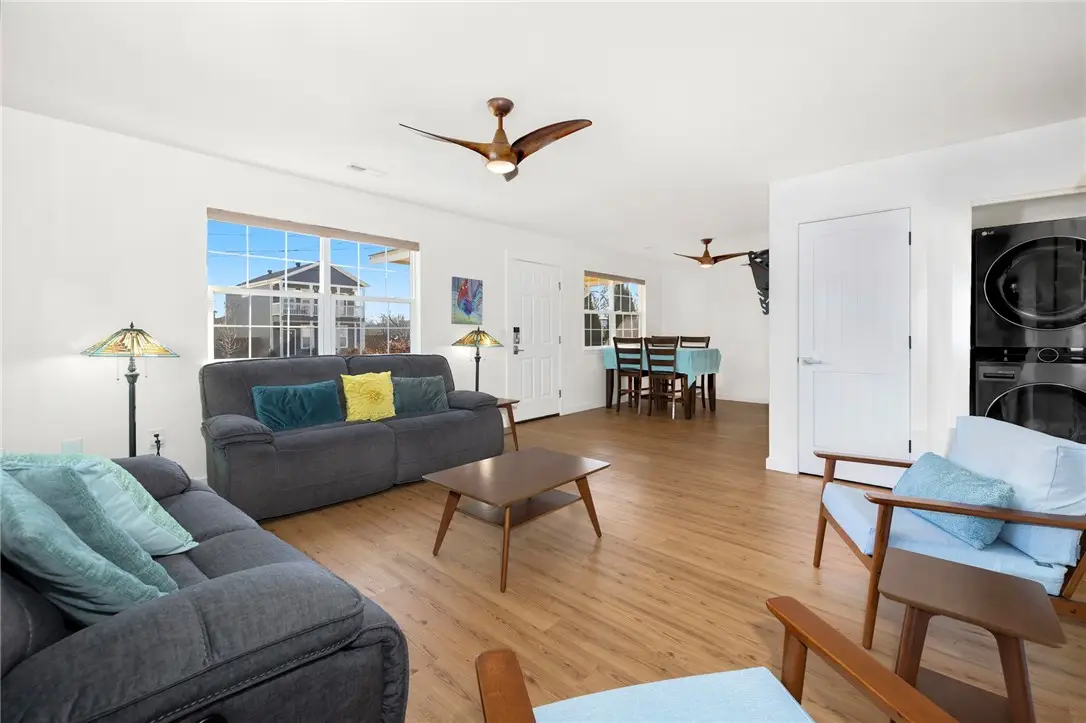
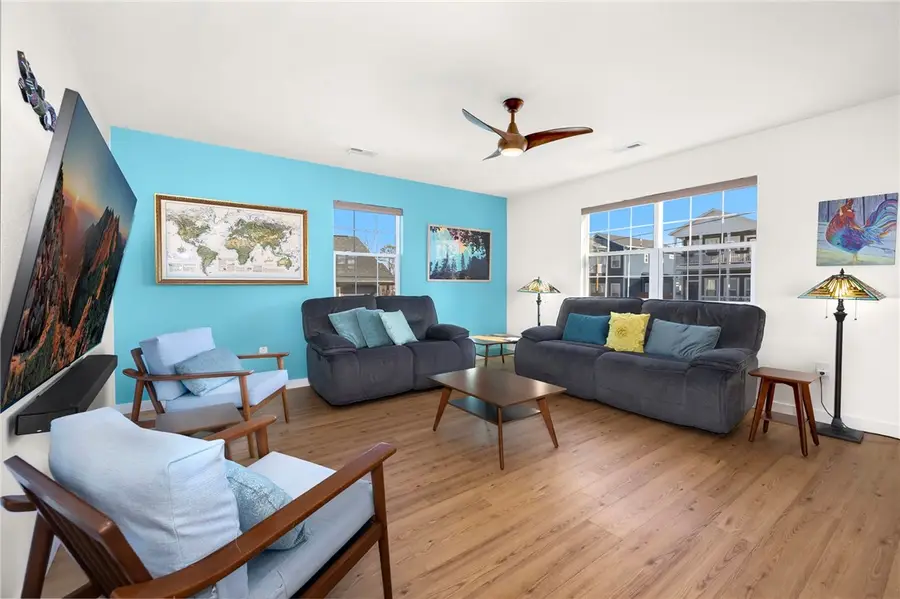
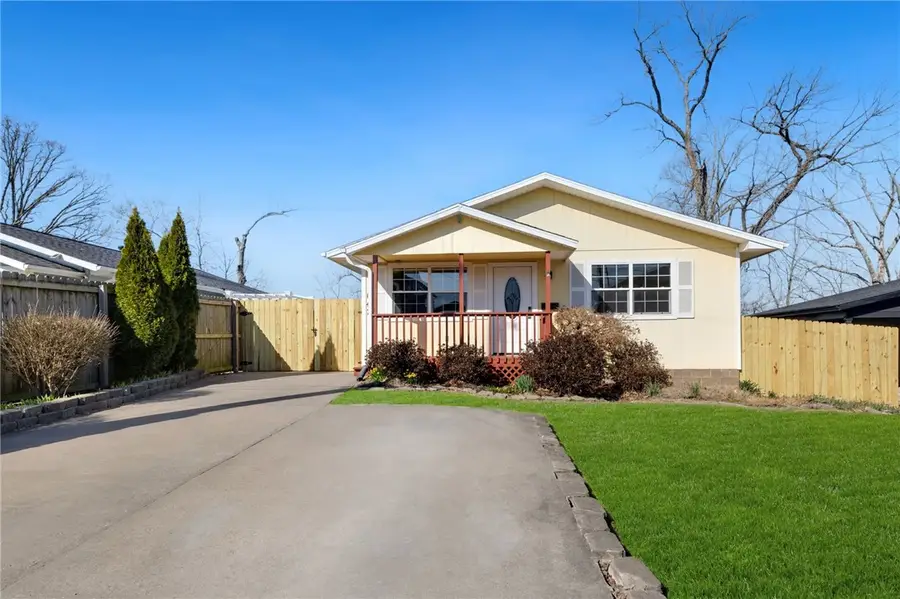
Listed by:jesselyn lising
Office:collier & associates- rogers branch
MLS#:1301234
Source:AR_NWAR
Price summary
- Price:$549,000
- Price per sq. ft.:$490.18
About this home
Located near Bentonville’s top amenities, this 3-bed, 2-bath home sits at the end of N. Main St. Just 0.8 miles from the Square, 0.3 miles from Crystal Bridges, and 0.5 miles from Park Springs. Schools are within a mile, and the Razorback Greenway is only 3 blocks away! There are 7 Slaughter Pen Trailheads within 3 blocks, and both Coler’s Water Tower Entrance & Hand Cut Hollow are within biking distance. 8th Street Market is accessible via greenway, and I-49 is only a 5 min away. Renovated with 2025 HVAC, both bathrooms are brand new and feature heated jetted tub, while the entire interior boasts new flooring, paint, trim, and solid wood doors. Exterior has been updated with new front & rear doors, gutters, fencing, side gate, and roof. Systems have been upgraded with new water heater, LG W/D, Ecobee, smart shades, double oven stove & new hood.
Seller will provide $5,000 cash at closing to assist with kitchen remodel. Lot is 150' x 50', has rear alley access, and a lot survey from 2022 is available.
Contact an agent
Home facts
- Year built:1998
- Listing Id #:1301234
- Added:159 day(s) ago
- Updated:August 21, 2025 at 02:16 PM
Rooms and interior
- Bedrooms:3
- Total bathrooms:2
- Full bathrooms:2
- Living area:1,120 sq. ft.
Heating and cooling
- Cooling:Central Air, Electric
- Heating:Central
Structure and exterior
- Roof:Asphalt, Shingle
- Year built:1998
- Building area:1,120 sq. ft.
- Lot area:0.17 Acres
Utilities
- Water:Public, Water Available
- Sewer:Public Sewer, Sewer Available
Finances and disclosures
- Price:$549,000
- Price per sq. ft.:$490.18
- Tax amount:$3,560
New listings near 1047 Main Street
- New
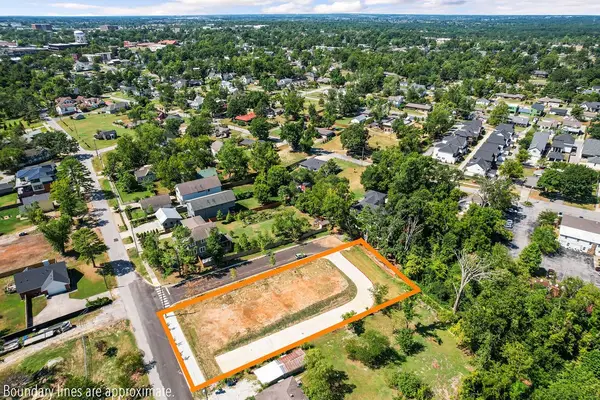 $2,350,000Active0.55 Acres
$2,350,000Active0.55 Acres803 NE A Street, Bentonville, AR 72712
MLS# 1318585Listed by: REMAX REAL ESTATE RESULTS - New
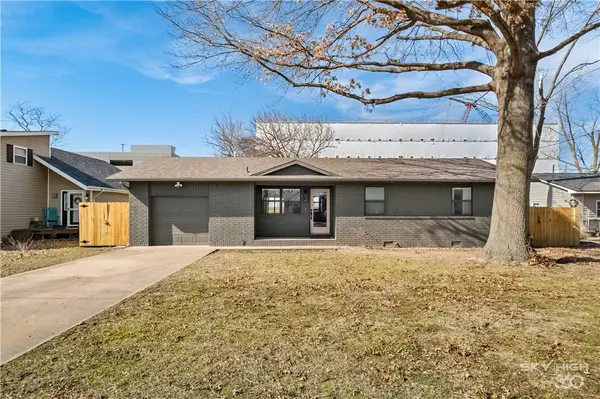 $529,000Active2 beds 3 baths1,123 sq. ft.
$529,000Active2 beds 3 baths1,123 sq. ft.906 Convair Street, Bentonville, AR 72712
MLS# 1318396Listed by: LINDSEY & ASSOCIATES INC - New
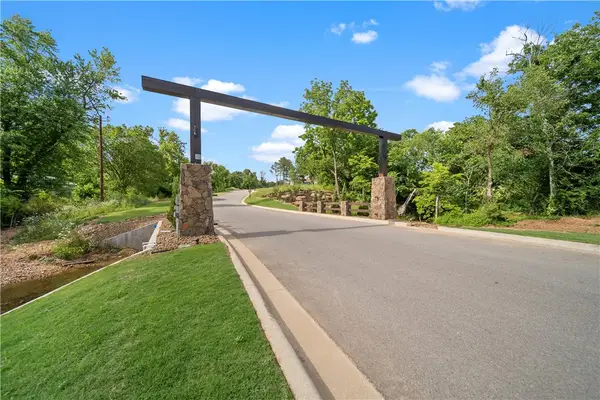 $275,000Active1.31 Acres
$275,000Active1.31 AcresHealing Springs Street, Bentonville, AR 72713
MLS# 1318224Listed by: WEICHERT, REALTORS GRIFFIN COMPANY BENTONVILLE - New
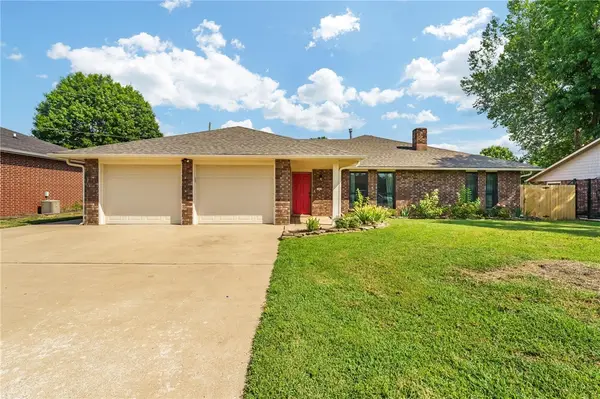 $595,000Active4 beds 3 baths2,333 sq. ft.
$595,000Active4 beds 3 baths2,333 sq. ft.1902 SE Lawrence Street, Bentonville, AR 72712
MLS# 1317291Listed by: ENGEL & VOLKERS SPRINGDALE - New
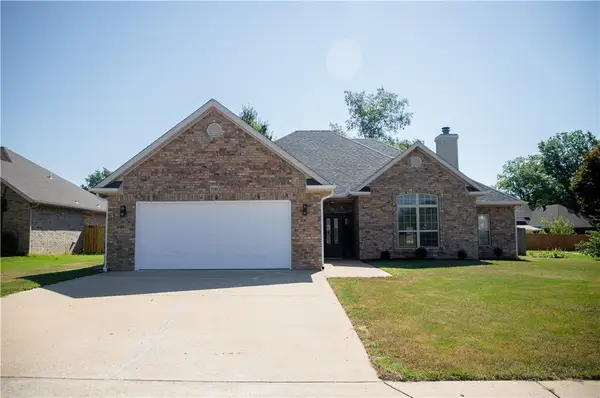 $575,000Active4 beds 2 baths2,096 sq. ft.
$575,000Active4 beds 2 baths2,096 sq. ft.705 Drake Street, Bentonville, AR 72712
MLS# 1318645Listed by: PINNACLE REALTY ADVISORS - New
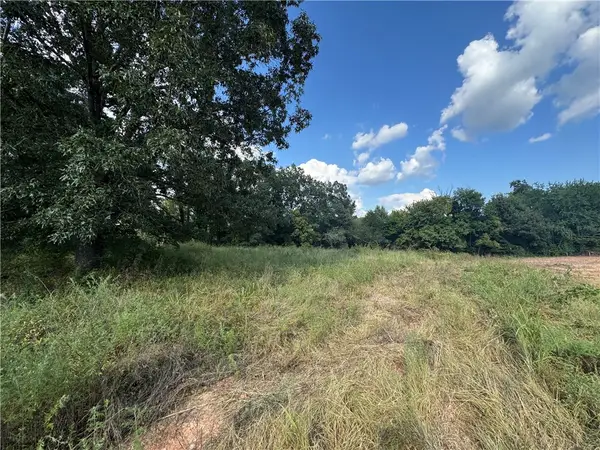 $259,900Active1.01 Acres
$259,900Active1.01 AcresHealing Springs Street, Bentonville, AR 72713
MLS# 1318680Listed by: GIBSON REAL ESTATE - New
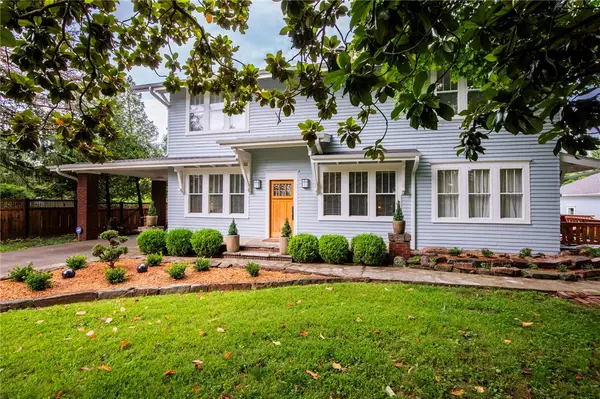 $2,250,000Active4 beds 2 baths3,343 sq. ft.
$2,250,000Active4 beds 2 baths3,343 sq. ft.901 Mccollum Drive, Bentonville, AR 72712
MLS# 1318652Listed by: BETTER HOMES AND GARDENS REAL ESTATE JOURNEY BENTO - New
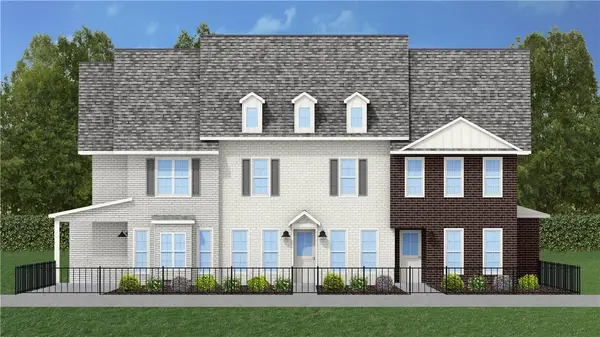 $479,000Active4 beds 4 baths2,593 sq. ft.
$479,000Active4 beds 4 baths2,593 sq. ft.2908 SW Arlington Boulevard, Bentonville, AR 72713
MLS# 1318314Listed by: LIMBIRD REAL ESTATE GROUP - New
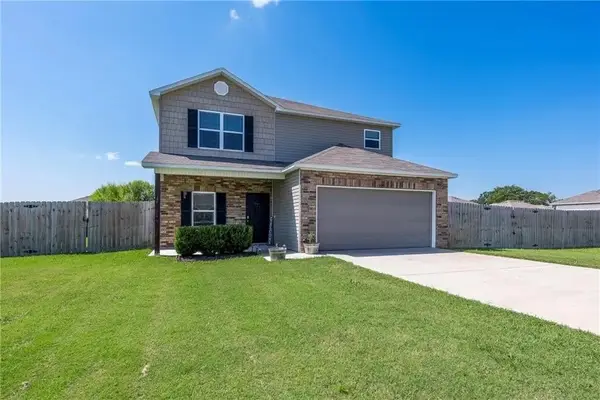 $375,000Active3 beds 3 baths2,021 sq. ft.
$375,000Active3 beds 3 baths2,021 sq. ft.805 NW 70th Avenue, Bentonville, AR 72713
MLS# 1317982Listed by: THE BRANDON GROUP - New
 $385,000Active3 beds 2 baths1,756 sq. ft.
$385,000Active3 beds 2 baths1,756 sq. ft.7105 SW High Meadow Boulevard, Bentonville, AR 72713
MLS# 1318600Listed by: LINDSEY & ASSOC INC BRANCH
