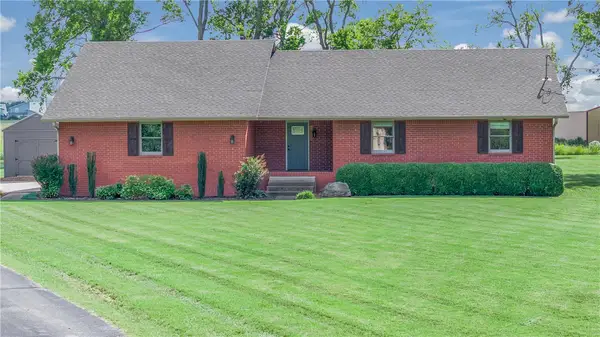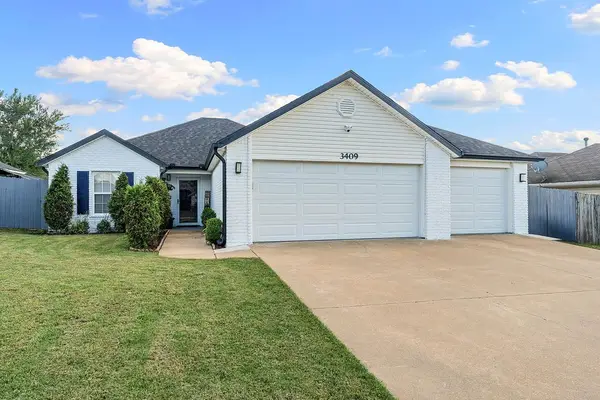1100 NE Thorn Hill Road, Bentonville, AR 72712
Local realty services provided by:Better Homes and Gardens Real Estate Journey
Listed by:cody burnett
Office:burnett real estate team connectrealty.com
MLS#:1317709
Source:AR_NWAR
Price summary
- Price:$790,000
- Price per sq. ft.:$275.84
- Monthly HOA dues:$83.33
About this home
The perfect home for a family! A nearly 2900 sq ft home with 4 bd and 3.5 baths, with all bedrooms having direct connectivity to bathrooms. A second floor media room/playroom with great storage and a first floor stand-alone office with built in bookcase allows you to live, entertain and work. A great backyard that allows the dog to run or kids to play soccer or throw the football. In the north section of Chapel Hill which means no through traffic and a flat round street, making it great for kids to ride laps on their bikes while you lounge in the front yard. 3-min drive or a short bike ride to Crystal Bridges, the Amazeum, Whole Health Institute, the Alice Walton School of Medicine and Memorial Park. Minutes from Bentonville’s downtown square, the new Walmart Home Office and schools in the area. Other features include a lrg 2nd floor walk-in attic offering great storage or living space expansion. New roof this year, HVAC 3 yrs old and tankless water heater 2 yrs old.
Contact an agent
Home facts
- Year built:2006
- Listing ID #:1317709
- Added:49 day(s) ago
- Updated:September 30, 2025 at 02:29 PM
Rooms and interior
- Bedrooms:4
- Total bathrooms:4
- Full bathrooms:3
- Half bathrooms:1
- Living area:2,864 sq. ft.
Heating and cooling
- Cooling:Central Air
- Heating:Central, Gas
Structure and exterior
- Roof:Architectural, Shingle
- Year built:2006
- Building area:2,864 sq. ft.
- Lot area:0.24 Acres
Utilities
- Water:Public, Water Available
- Sewer:Public Sewer, Sewer Available
Finances and disclosures
- Price:$790,000
- Price per sq. ft.:$275.84
- Tax amount:$4,377
New listings near 1100 NE Thorn Hill Road
- New
 $269,000Active3 beds 2 baths1,121 sq. ft.
$269,000Active3 beds 2 baths1,121 sq. ft.2807 SW Greensprings Road, Bentonville, AR 72713
MLS# 1323790Listed by: BERKSHIRE HATHAWAY HOMESERVICES SOLUTIONS REAL EST - New
 $995,000Active4 beds 4 baths4,413 sq. ft.
$995,000Active4 beds 4 baths4,413 sq. ft.11565 Oak Hills Drive, Bentonville, AR 72712
MLS# 1323259Listed by: CRYE-LEIKE REALTORS - BENTONVILLE - New
 $525,000Active3 beds 3 baths1,962 sq. ft.
$525,000Active3 beds 3 baths1,962 sq. ft.1904 N Mayflower Road, Bentonville, AR 72713
MLS# 1323717Listed by: LIMBIRD REAL ESTATE GROUP - New
 $429,000Active3 beds 2 baths2,130 sq. ft.
$429,000Active3 beds 2 baths2,130 sq. ft.3701 SW Osprey Drive, Bentonville, AR 72713
MLS# 1323418Listed by: LINDSEY & ASSOCIATES INC - New
 $650,000Active2 beds 1 baths1,053 sq. ft.
$650,000Active2 beds 1 baths1,053 sq. ft.813 NW A Street, Bentonville, AR 72712
MLS# 1323770Listed by: THE AGENCY NORTHWEST ARKANSAS - New
 $350,000Active3 beds 2 baths1,354 sq. ft.
$350,000Active3 beds 2 baths1,354 sq. ft.3409 SW Picasso Boulevard, Bentonville, AR 72712
MLS# 1323699Listed by: MCMULLEN REALTY GROUP - New
 $800,000Active4 beds 3 baths3,153 sq. ft.
$800,000Active4 beds 3 baths3,153 sq. ft.1104 Edinburgh Avenue, Bentonville, AR 72713
MLS# 1323351Listed by: COLDWELL BANKER HARRIS MCHANEY & FAUCETTE-ROGERS - Open Sun, 2 to 4pmNew
 $320,000Active3 beds 2 baths1,148 sq. ft.
$320,000Active3 beds 2 baths1,148 sq. ft.910 SW Tater Black Road, Bentonville, AR 72712
MLS# 1323328Listed by: SOHO EXP NWA BRANCH - New
 $456,000Active4 beds 3 baths2,121 sq. ft.
$456,000Active4 beds 3 baths2,121 sq. ft.7004 SW Orange Avenue, Bentonville, AR 72713
MLS# 1323646Listed by: NWA RESIDENTIAL REAL ESTATE - New
 $445,000Active4 beds 2 baths1,750 sq. ft.
$445,000Active4 beds 2 baths1,750 sq. ft.501 NE Whitney Street, Bentonville, AR 72712
MLS# 1323249Listed by: CRYE-LEIKE REALTORS-BELLA VISTA
