13600 Gooseberry Road, Bentonville, AR 72712
Local realty services provided by:Better Homes and Gardens Real Estate Journey
Listed by: district iii, teresa benningfield (team id: district3)
Office: weichert, realtors griffin company bentonville
MLS#:1313615
Source:AR_NWAR
Price summary
- Price:$1,100,000
- Price per sq. ft.:$311.26
About this home
Rare chance to own 5 private, wooded acres just minutes from Bentonville! This spacious 3534 SF home is move-in ready with an inviting in-ground pool, large scenic deck, and covered front porch perfect for entertaining or relaxing in nature. Modern kitchen features quartz counters, gas range, custom cabinetry, and island seating. Vaulted living area with panoramic views and abundant light. Luxurious primary suite with private balcony, walk-in closet, spa-like bath with double vanities, tiled shower, and sauna. Finished walk-out basement offers a large family room, full bar with seating, game area, and extra bedrooms for guests or office. Landscaped yard with mature trees ensures privacy. Oversized laundry room with built-ins, attached 3-car garage, and ample storage throughout. Ideal for buyers wanting acreage, space, and seclusion without giving up quick access to Bentonville schools, shopping, trails, and all Northwest Arkansas amenities.
Contact an agent
Home facts
- Year built:2002
- Listing ID #:1313615
- Added:142 day(s) ago
- Updated:November 24, 2025 at 03:19 PM
Rooms and interior
- Bedrooms:4
- Total bathrooms:3
- Full bathrooms:3
- Living area:3,534 sq. ft.
Heating and cooling
- Cooling:Electric
- Heating:Central, Propane
Structure and exterior
- Roof:Architectural, Shingle
- Year built:2002
- Building area:3,534 sq. ft.
- Lot area:5 Acres
Utilities
- Water:Water Available, Well
- Sewer:Septic Available, Septic Tank
Finances and disclosures
- Price:$1,100,000
- Price per sq. ft.:$311.26
- Tax amount:$5,759
New listings near 13600 Gooseberry Road
- New
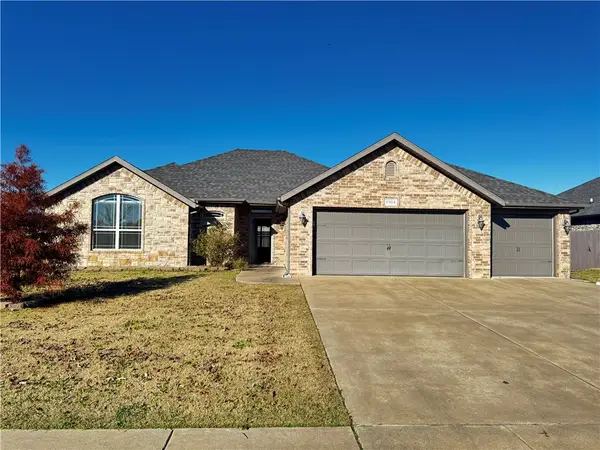 $419,500Active3 beds 2 baths1,811 sq. ft.
$419,500Active3 beds 2 baths1,811 sq. ft.1904 18th Street, Bentonville, AR 72713
MLS# 1329276Listed by: PAK HOME REALTY - New
 $419,950Active4 beds 2 baths1,927 sq. ft.
$419,950Active4 beds 2 baths1,927 sq. ft.6907 High Meadow Avenue, Bentonville, AR 72713
MLS# 1329284Listed by: NEXTHOME NWA PRO REALTY - New
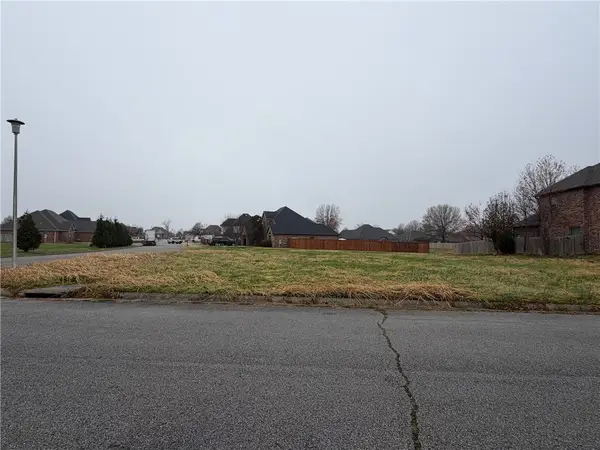 $325,000Active0.36 Acres
$325,000Active0.36 AcresLot 7 Lyndal Lane, Bentonville, AR 72712
MLS# 1329280Listed by: GRANDVIEW REALTY - New
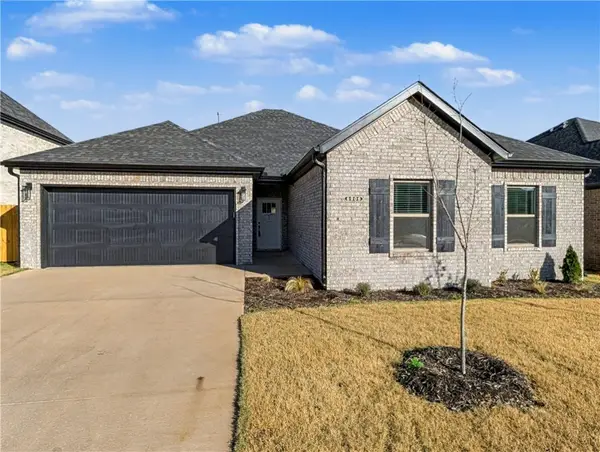 $419,950Active4 beds 2 baths1,927 sq. ft.
$419,950Active4 beds 2 baths1,927 sq. ft.6906 Basswood Avenue, Bentonville, AR 72713
MLS# 1329281Listed by: NEXTHOME NWA PRO REALTY - New
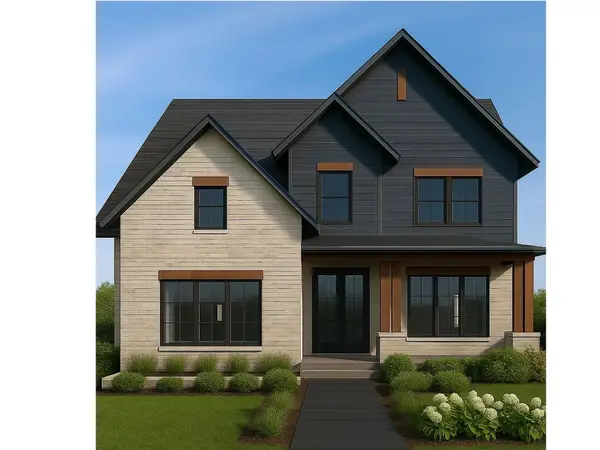 $2,468,000Active5 beds 4 baths3,968 sq. ft.
$2,468,000Active5 beds 4 baths3,968 sq. ft.716 W Central Avenue, Bentonville, AR 72712
MLS# 1329199Listed by: UPTOWN REAL ESTATE - New
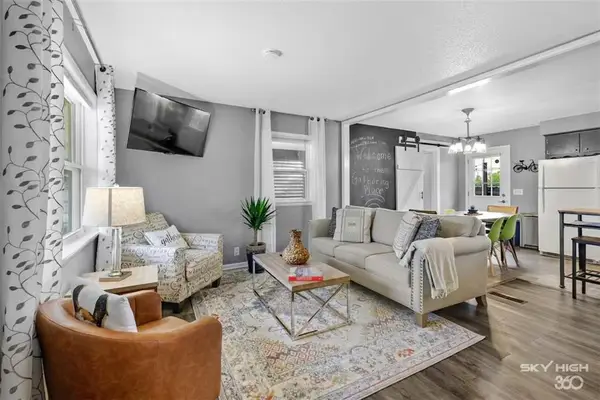 $675,000Active3 beds 2 baths1,056 sq. ft.
$675,000Active3 beds 2 baths1,056 sq. ft.Address Withheld By Seller, Bentonville, AR 72712
MLS# 1329229Listed by: VIRIDIAN REAL ESTATE - New
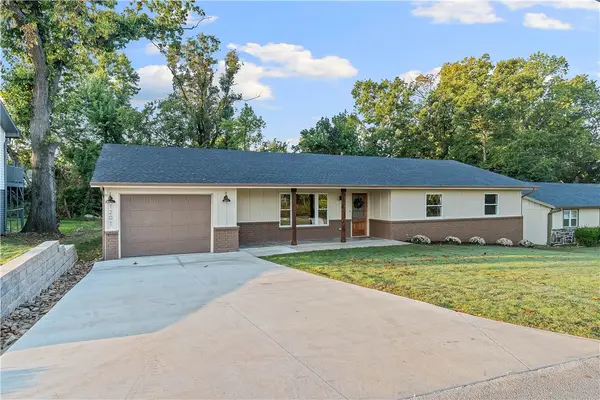 $550,000Active3 beds 2 baths1,868 sq. ft.
$550,000Active3 beds 2 baths1,868 sq. ft.1201 NW 10th Street, Bentonville, AR 72712
MLS# 1329192Listed by: COLLIER & ASSOCIATES- ROGERS BRANCH - New
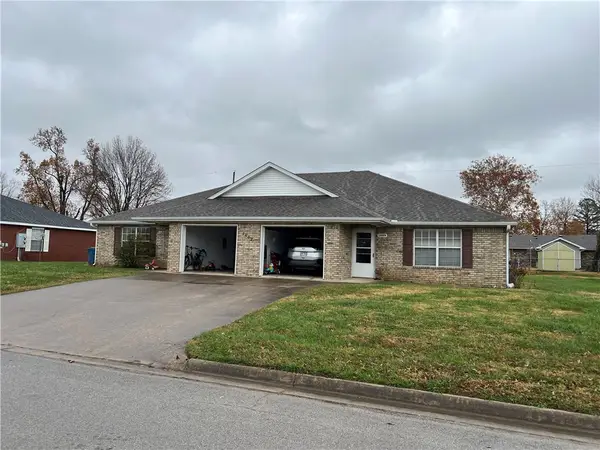 $3,750,000Active-- beds -- baths14,928 sq. ft.
$3,750,000Active-- beds -- baths14,928 sq. ft.1407 SE O Street, Bentonville, AR 72712
MLS# 1328426Listed by: EQUITY PARTNERS REALTY - New
 $319,900Active4 beds 2 baths1,470 sq. ft.
$319,900Active4 beds 2 baths1,470 sq. ft.3407 SW Endearment Street, Bentonville, AR 72751
MLS# 1329195Listed by: RAUSCH COLEMAN REALTY GROUP, LLC - New
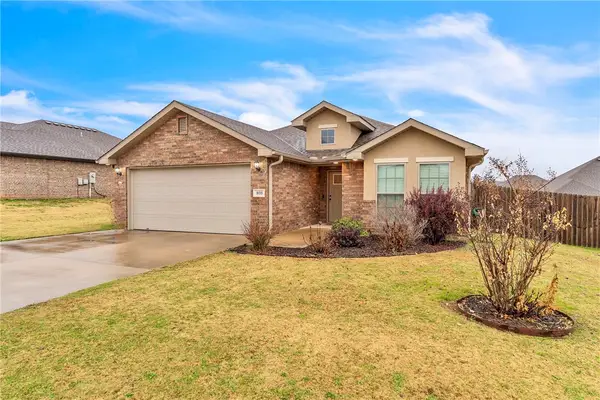 $315,000Active3 beds 2 baths1,610 sq. ft.
$315,000Active3 beds 2 baths1,610 sq. ft.808 63rd Avenue, Bentonville, AR 72713
MLS# 1329127Listed by: COLLIER & ASSOCIATES- ROGERS BRANCH
