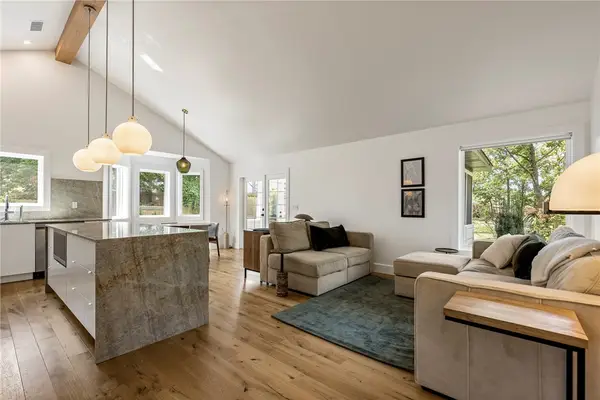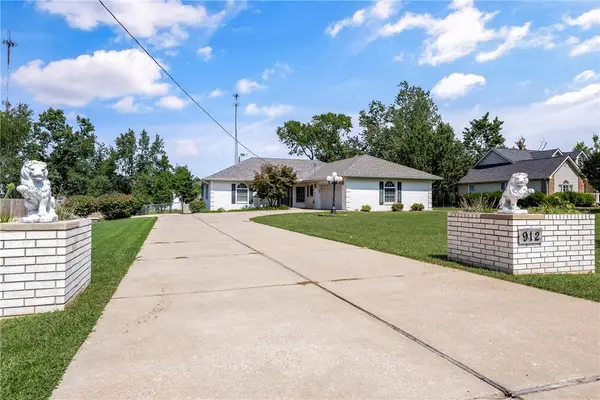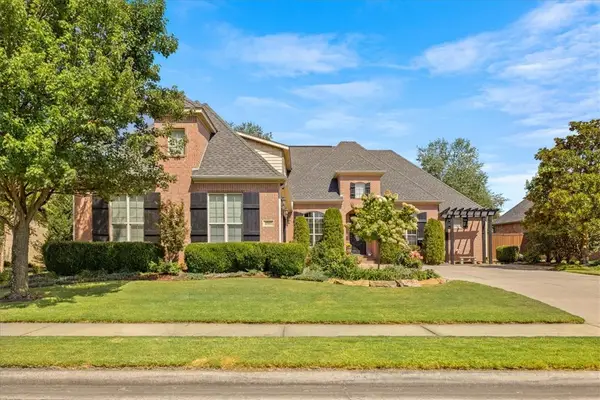1721 Cherrie, Bentonville, AR 72713
Local realty services provided by:Better Homes and Gardens Real Estate Journey
Listed by:krystal tronzano
Office:keller williams market pro realty branch office
MLS#:1321241
Source:AR_NWAR
Price summary
- Price:$620,000
- Price per sq. ft.:$242.95
- Monthly HOA dues:$37.5
About this home
This LIKE NEW home is one level and has SO many upgrades, such as a Whole Home Generator, Security System, Kohler fixtures, Air Filter, Built-ins in the living room and gorgeous beams at the ceiling. There is added shelving at the end of of the island, a built-in desk in the bedroom nook, an amazing wraparound closet in the master, a sink in the laundry area and a drop zone in the mud area. The kitchen boasts a gas cooktop and walk-in pantry. The home has a solid hardwood floor, a fireplace on the epoxy, covered patio, an outdoor 42 inch flatscreen TV which will remain and is included in the sales price, a large backyard and privacy fence for relaxing and entertaining plus a central vac, irrigation front and back, insulated garage doors, epoxy garage floor and floored attic space. Refrigerator, washer and dryer is included with full-price offer. This is truly a MUST SEE home!
Contact an agent
Home facts
- Year built:2019
- Listing ID #:1321241
- Added:5 day(s) ago
- Updated:September 14, 2025 at 03:10 PM
Rooms and interior
- Bedrooms:4
- Total bathrooms:3
- Full bathrooms:2
- Half bathrooms:1
- Living area:2,552 sq. ft.
Heating and cooling
- Cooling:Central Air, Electric
- Heating:Central, Gas
Structure and exterior
- Roof:Architectural, Shingle
- Year built:2019
- Building area:2,552 sq. ft.
- Lot area:0.23 Acres
Utilities
- Water:Public, Water Available
- Sewer:Public Sewer, Sewer Available
Finances and disclosures
- Price:$620,000
- Price per sq. ft.:$242.95
- Tax amount:$3,716
New listings near 1721 Cherrie
- New
 $700,000Active3 beds 2 baths1,275 sq. ft.
$700,000Active3 beds 2 baths1,275 sq. ft.900 Convair Street, Bentonville, AR 72712
MLS# 1322069Listed by: COLDWELL BANKER HARRIS MCHANEY & FAUCETTE-ROGERS - New
 $1,500,000Active4 beds 2 baths2,420 sq. ft.
$1,500,000Active4 beds 2 baths2,420 sq. ft.11134 Mill Dam Road, Bentonville, AR 72713
MLS# 1322234Listed by: COLDWELL BANKER HARRIS MCHANEY & FAUCETTE-ROGERS - New
 $369,900Active3 beds 2 baths1,405 sq. ft.
$369,900Active3 beds 2 baths1,405 sq. ft.814 SE Jon Drive, Bentonville, AR 72712
MLS# 1321943Listed by: KELLER WILLIAMS MARKET PRO REALTY - New
 $238,400Active3 beds 2 baths1,131 sq. ft.
$238,400Active3 beds 2 baths1,131 sq. ft.6610 NW Kathleen Street, Bentonville, AR 72713
MLS# 1322340Listed by: RAUSCH COLEMAN REALTY GROUP, LLC - New
 $238,400Active3 beds 2 baths1,131 sq. ft.
$238,400Active3 beds 2 baths1,131 sq. ft.6608 NW Kathleen Street, Bentonville, AR 72713
MLS# 1322341Listed by: RAUSCH COLEMAN REALTY GROUP, LLC - Open Sun, 2 to 4pmNew
 $600,000Active4 beds 2 baths2,490 sq. ft.
$600,000Active4 beds 2 baths2,490 sq. ft.3104 Mimosa Way, Bentonville, AR 72712
MLS# 1321887Listed by: COLDWELL BANKER HARRIS MCHANEY & FAUCETTE-ROGERS - New
 $618,000Active3 beds 2 baths2,716 sq. ft.
$618,000Active3 beds 2 baths2,716 sq. ft.912 NW 9th Street, Bentonville, AR 72712
MLS# 1322012Listed by: COLDWELL BANKER HARRIS MCHANEY & FAUCETTE-BENTONVI - New
 $840,000Active4 beds 3 baths3,328 sq. ft.
$840,000Active4 beds 3 baths3,328 sq. ft.4903 Newcastle Road, Bentonville, AR 72713
MLS# 1321465Listed by: COTTONWOOD REALTY - New
 $499,999Active4 beds 4 baths2,334 sq. ft.
$499,999Active4 beds 4 baths2,334 sq. ft.2902 SW Arlington Boulevard, Bentonville, AR 72713
MLS# 1321762Listed by: COLLIER & ASSOCIATES- ROGERS BRANCH - New
 Listed by BHGRE$499,000Active3 beds 3 baths2,338 sq. ft.
Listed by BHGRE$499,000Active3 beds 3 baths2,338 sq. ft.2408 SW Paddington Street, Bentonville, AR 72713
MLS# 1322202Listed by: BETTER HOMES AND GARDENS REAL ESTATE JOURNEY BENTO
