1810 NE Chaucer Street, Bentonville, AR 72712
Local realty services provided by:Better Homes and Gardens Real Estate Journey
1810 NE Chaucer Street,Bentonville, AR 72712
$750,000
- 4 Beds
- 3 Baths
- 2,568 sq. ft.
- Single family
- Pending
Listed by: scott waymire
Office: berkshire hathaway homeservices solutions real est
MLS#:1315304
Source:AR_NWAR
Price summary
- Price:$750,000
- Price per sq. ft.:$292.06
- Monthly HOA dues:$35.42
About this home
Offered at $750,000, this Contemporary Craftsman lives like new—yet with thoughtful upgrades that surpass new construction. The chef’s kitchen features quartz counters, Bosch double ovens (May 2025 w/ 5-yr warranty), Samsung Bespoke 30 cu ft refrigerator (Oct 2024 w/ 3-yr warranty), pot filler, microwave, walk-in pantry, and soft-close cabinetry. Entertain year-round from the 487 sq ft 4-season heated screened patio (2024) connected by 8-ft Pella doors. Main level offers 3 beds + 2 baths; upstairs adds a full in-law/multi-gen suite + bonus media room. Exceptional updates include 7.8 kW owned solar (2023), Class 3 Owens Corning roof (June 2024), Precision insulated garage doors (July 2024 w/ 10-yr warranty), Anderson windows (2024), 3? insulated interior walls, designer lighting, and custom window treatments. Epoxied 3-car garage wired for swim spa or hot tub. Maintenance-free private backyard overlooks the forest of Handcut Hollow at Grammercy Trailhead—an exceptional Bentonville location near parks and top schools
Contact an agent
Home facts
- Year built:2021
- Listing ID #:1315304
- Added:124 day(s) ago
- Updated:November 24, 2025 at 08:59 AM
Rooms and interior
- Bedrooms:4
- Total bathrooms:3
- Full bathrooms:3
- Living area:2,568 sq. ft.
Heating and cooling
- Cooling:Central Air
- Heating:Central
Structure and exterior
- Roof:Architectural, Shingle
- Year built:2021
- Building area:2,568 sq. ft.
- Lot area:0.22 Acres
Utilities
- Water:Public, Water Available
- Sewer:Sewer Available
Finances and disclosures
- Price:$750,000
- Price per sq. ft.:$292.06
- Tax amount:$5,943
New listings near 1810 NE Chaucer Street
- New
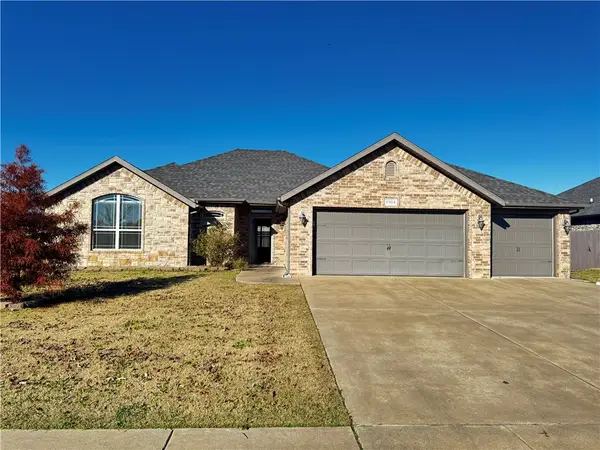 $419,500Active3 beds 2 baths1,811 sq. ft.
$419,500Active3 beds 2 baths1,811 sq. ft.1904 18th Street, Bentonville, AR 72713
MLS# 1329276Listed by: PAK HOME REALTY - New
 $419,950Active4 beds 2 baths1,927 sq. ft.
$419,950Active4 beds 2 baths1,927 sq. ft.6907 High Meadow Avenue, Bentonville, AR 72713
MLS# 1329284Listed by: NEXTHOME NWA PRO REALTY - New
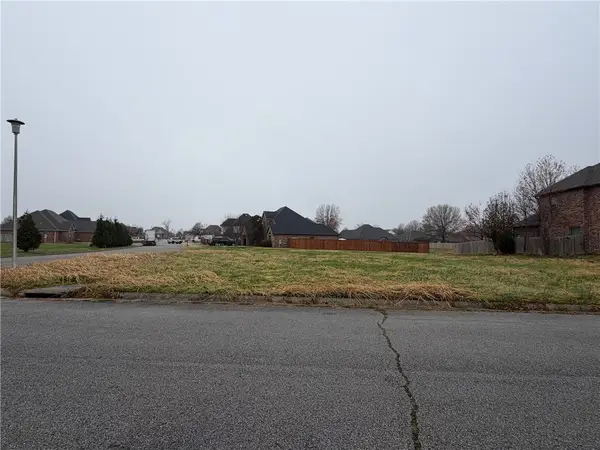 $325,000Active0.36 Acres
$325,000Active0.36 AcresLot 7 Lyndal Lane, Bentonville, AR 72712
MLS# 1329280Listed by: GRANDVIEW REALTY - New
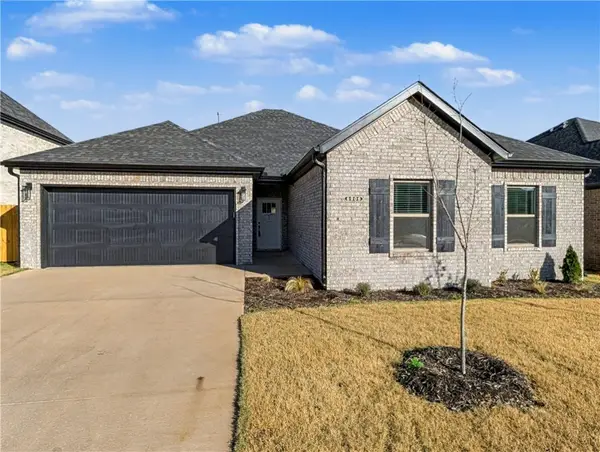 $419,950Active4 beds 2 baths1,927 sq. ft.
$419,950Active4 beds 2 baths1,927 sq. ft.6906 Basswood Avenue, Bentonville, AR 72713
MLS# 1329281Listed by: NEXTHOME NWA PRO REALTY - New
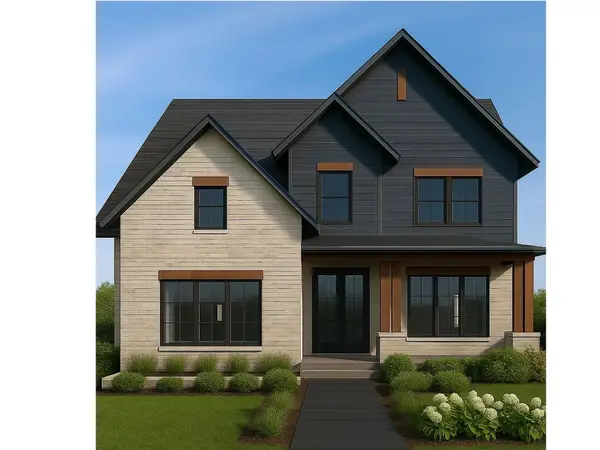 $2,468,000Active5 beds 4 baths3,968 sq. ft.
$2,468,000Active5 beds 4 baths3,968 sq. ft.716 W Central Avenue, Bentonville, AR 72712
MLS# 1329199Listed by: UPTOWN REAL ESTATE - New
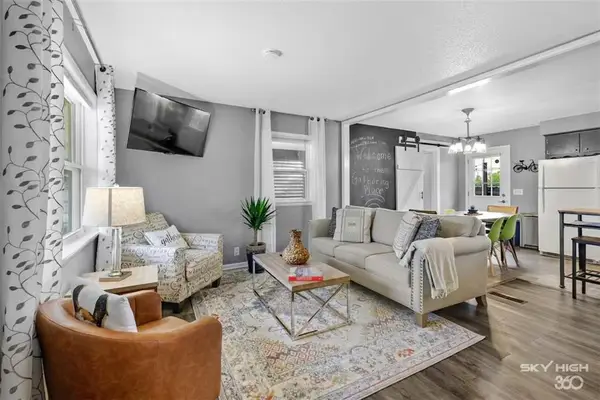 $675,000Active3 beds 2 baths1,056 sq. ft.
$675,000Active3 beds 2 baths1,056 sq. ft.Address Withheld By Seller, Bentonville, AR 72712
MLS# 1329229Listed by: VIRIDIAN REAL ESTATE - New
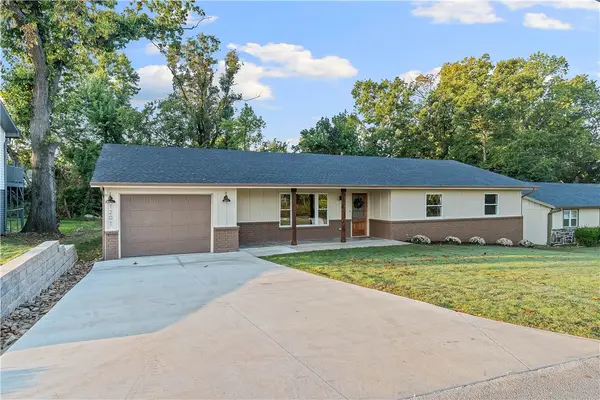 $550,000Active3 beds 2 baths1,868 sq. ft.
$550,000Active3 beds 2 baths1,868 sq. ft.1201 NW 10th Street, Bentonville, AR 72712
MLS# 1329192Listed by: COLLIER & ASSOCIATES- ROGERS BRANCH - New
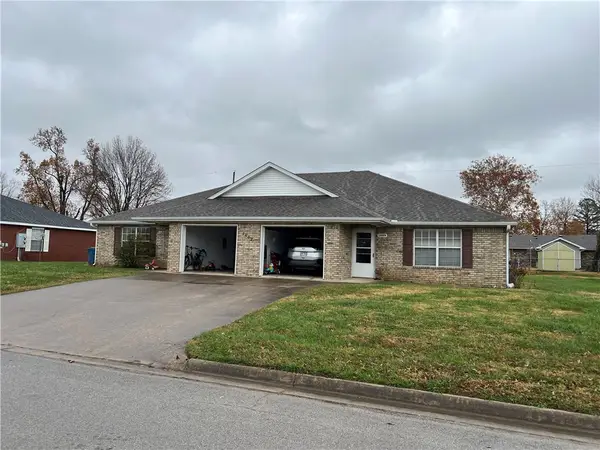 $3,750,000Active-- beds -- baths14,928 sq. ft.
$3,750,000Active-- beds -- baths14,928 sq. ft.1407 SE O Street, Bentonville, AR 72712
MLS# 1328426Listed by: EQUITY PARTNERS REALTY - New
 $319,900Active4 beds 2 baths1,470 sq. ft.
$319,900Active4 beds 2 baths1,470 sq. ft.3407 SW Endearment Street, Bentonville, AR 72751
MLS# 1329195Listed by: RAUSCH COLEMAN REALTY GROUP, LLC - New
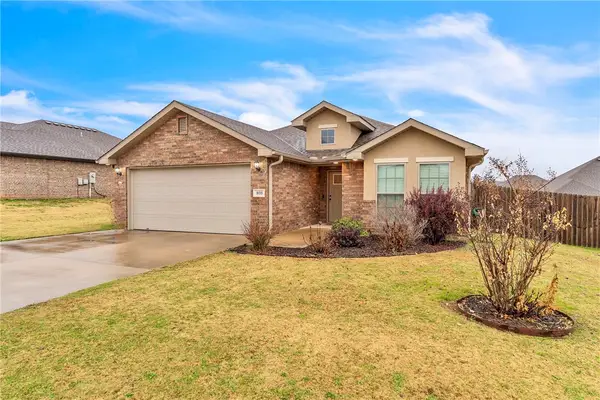 $315,000Active3 beds 2 baths1,610 sq. ft.
$315,000Active3 beds 2 baths1,610 sq. ft.808 63rd Avenue, Bentonville, AR 72713
MLS# 1329127Listed by: COLLIER & ASSOCIATES- ROGERS BRANCH
