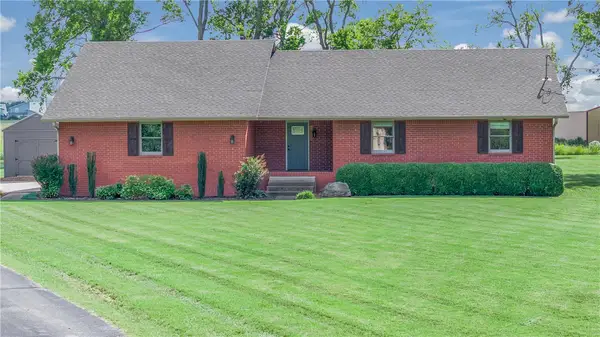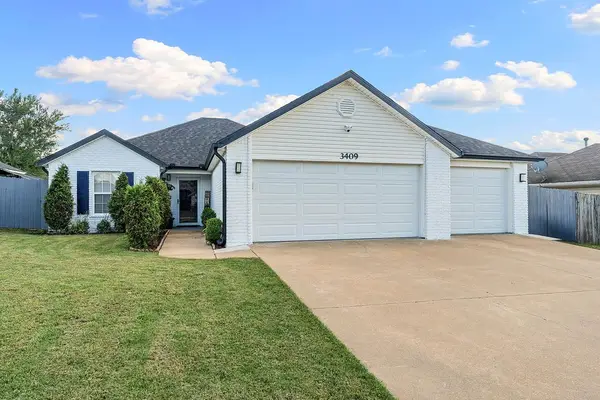2201 SW Nutmeg Street, Bentonville, AR 72713
Local realty services provided by:Better Homes and Gardens Real Estate Journey
Listed by:nichole mannion
Office:keller williams market pro realty branch office
MLS#:1316375
Source:AR_NWAR
Price summary
- Price:$525,000
- Price per sq. ft.:$217.48
- Monthly HOA dues:$18.75
About this home
*Please note: the city had a water line leak across the street and had to dig up the driveway to repair it. Good news for the buyer!! They will pour a brand new driveway and re-sod the yard before closing!*
This well-maintained home in Wildwood Subdivision is perfectly blended with a community pool and playground thats perfect for sunny days. The large, flat backyard offers both room to roam and privacy, framed by mature fruit trees that bring a little homegrown flavor to your day.
Just minutes from top shopping, dining, top-rated schools, Bentonville Community Center, it’s the perfect location to NWA’s prime entertainment hub.
Whether you’re hosting brunch, building forts in the backyard, or unwinding after a long day, there’s something about Nutmeg Street that just tastes like home. Come see for yourself—this is the one you’ve been waiting for.
Contact an agent
Home facts
- Year built:2005
- Listing ID #:1316375
- Added:61 day(s) ago
- Updated:September 30, 2025 at 02:30 PM
Rooms and interior
- Bedrooms:4
- Total bathrooms:3
- Full bathrooms:2
- Half bathrooms:1
- Living area:2,414 sq. ft.
Heating and cooling
- Cooling:Central Air
- Heating:Central
Structure and exterior
- Roof:Fiberglass, Shingle
- Year built:2005
- Building area:2,414 sq. ft.
- Lot area:0.37 Acres
Utilities
- Water:Public, Water Available
- Sewer:Sewer Available
Finances and disclosures
- Price:$525,000
- Price per sq. ft.:$217.48
- Tax amount:$3,095
New listings near 2201 SW Nutmeg Street
- New
 $269,000Active3 beds 2 baths1,121 sq. ft.
$269,000Active3 beds 2 baths1,121 sq. ft.2807 SW Greensprings Road, Bentonville, AR 72713
MLS# 1323790Listed by: BERKSHIRE HATHAWAY HOMESERVICES SOLUTIONS REAL EST - New
 $995,000Active4 beds 4 baths4,413 sq. ft.
$995,000Active4 beds 4 baths4,413 sq. ft.11565 Oak Hills Drive, Bentonville, AR 72712
MLS# 1323259Listed by: CRYE-LEIKE REALTORS - BENTONVILLE - New
 $525,000Active3 beds 3 baths1,962 sq. ft.
$525,000Active3 beds 3 baths1,962 sq. ft.1904 N Mayflower Road, Bentonville, AR 72713
MLS# 1323717Listed by: LIMBIRD REAL ESTATE GROUP - New
 $429,000Active3 beds 2 baths2,130 sq. ft.
$429,000Active3 beds 2 baths2,130 sq. ft.3701 SW Osprey Drive, Bentonville, AR 72713
MLS# 1323418Listed by: LINDSEY & ASSOCIATES INC - New
 $650,000Active2 beds 1 baths1,053 sq. ft.
$650,000Active2 beds 1 baths1,053 sq. ft.813 NW A Street, Bentonville, AR 72712
MLS# 1323770Listed by: THE AGENCY NORTHWEST ARKANSAS - New
 $350,000Active3 beds 2 baths1,354 sq. ft.
$350,000Active3 beds 2 baths1,354 sq. ft.3409 SW Picasso Boulevard, Bentonville, AR 72712
MLS# 1323699Listed by: MCMULLEN REALTY GROUP - New
 $800,000Active4 beds 3 baths3,153 sq. ft.
$800,000Active4 beds 3 baths3,153 sq. ft.1104 Edinburgh Avenue, Bentonville, AR 72713
MLS# 1323351Listed by: COLDWELL BANKER HARRIS MCHANEY & FAUCETTE-ROGERS - Open Sun, 2 to 4pmNew
 $320,000Active3 beds 2 baths1,148 sq. ft.
$320,000Active3 beds 2 baths1,148 sq. ft.910 SW Tater Black Road, Bentonville, AR 72712
MLS# 1323328Listed by: SOHO EXP NWA BRANCH - New
 $456,000Active4 beds 3 baths2,121 sq. ft.
$456,000Active4 beds 3 baths2,121 sq. ft.7004 SW Orange Avenue, Bentonville, AR 72713
MLS# 1323646Listed by: NWA RESIDENTIAL REAL ESTATE - New
 $445,000Active4 beds 2 baths1,750 sq. ft.
$445,000Active4 beds 2 baths1,750 sq. ft.501 NE Whitney Street, Bentonville, AR 72712
MLS# 1323249Listed by: CRYE-LEIKE REALTORS-BELLA VISTA
