2441 Longfellow Drive, Bentonville, AR 72713
Local realty services provided by:Better Homes and Gardens Real Estate Journey
2441 Longfellow Drive,Bentonville, AR 72713
$414,814
- 4 Beds
- 3 Baths
- 2,035 sq. ft.
- Single family
- Pending
Listed by:d.r. horton team
Office:d.r. horton realty of arkansas, llc.
MLS#:1326345
Source:AR_NWAR
Price summary
- Price:$414,814
- Price per sq. ft.:$203.84
- Monthly HOA dues:$30
About this home
Sold before print! Marvelous Marshall plan in Huber Place in Bentonville, AR! Homes in Huber Place was meticulously crafted with attention to detail, creating a space that feels both luxurious and welcoming. Each home will feature a modern electric fireplace with a poplar mantle and LVP flooring throughout. You’ll find a ceiling fan in all bedrooms and the living room! These homes will be complete with quartz kitchen counters, 42-inch cabinets, and stainless-steel appliances! The primary bath features quartz counters, double sinks, a walk-in shower, and garden tub! The secondary bath will have a walk-in shower with tiled walls; third bath will have a tub/shower combo with tiled walls. Home will have a Garage Door Opener, landscape package, and beautiful 4 Sides brick with Hardie® fascia per plan. Homes in Huber Place are located within the city limits of Centerton with a Bentonville address and zip code of 72713. Property owners are considered a citizen of Centerton and all that applies. Subject to change.
Contact an agent
Home facts
- Year built:2025
- Listing ID #:1326345
- Added:1 day(s) ago
- Updated:October 23, 2025 at 06:40 PM
Rooms and interior
- Bedrooms:4
- Total bathrooms:3
- Full bathrooms:3
- Living area:2,035 sq. ft.
Heating and cooling
- Cooling:Central Air, Electric
- Heating:Central, Gas
Structure and exterior
- Roof:Architectural, Shingle
- Year built:2025
- Building area:2,035 sq. ft.
- Lot area:0.17 Acres
Utilities
- Water:Public, Water Available
- Sewer:Public Sewer, Sewer Available
Finances and disclosures
- Price:$414,814
- Price per sq. ft.:$203.84
- Tax amount:$4,700
New listings near 2441 Longfellow Drive
- Open Sun, 2 to 4pmNew
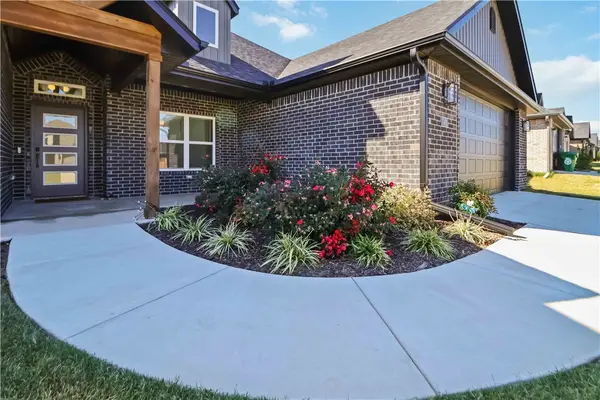 $466,200Active4 beds 3 baths2,100 sq. ft.
$466,200Active4 beds 3 baths2,100 sq. ft.1431 Sessile Oak Way, Bentonville, AR 72713
MLS# 1326320Listed by: KAUFMANN REALTY, LLC - New
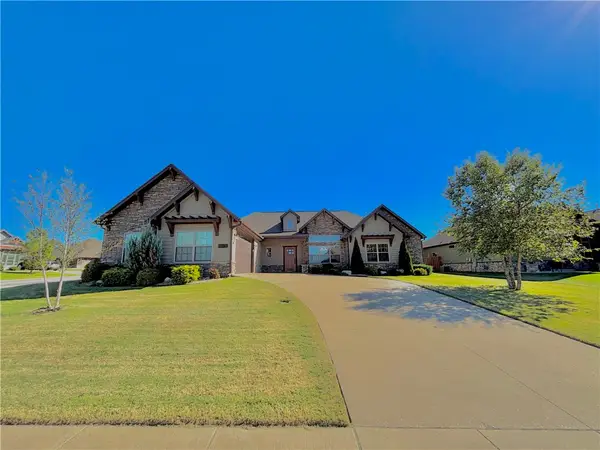 $699,900Active4 beds 3 baths2,628 sq. ft.
$699,900Active4 beds 3 baths2,628 sq. ft.3760 Whitefish Street, Bentonville, AR 72712
MLS# 1326307Listed by: REMAX REAL ESTATE RESULTS - New
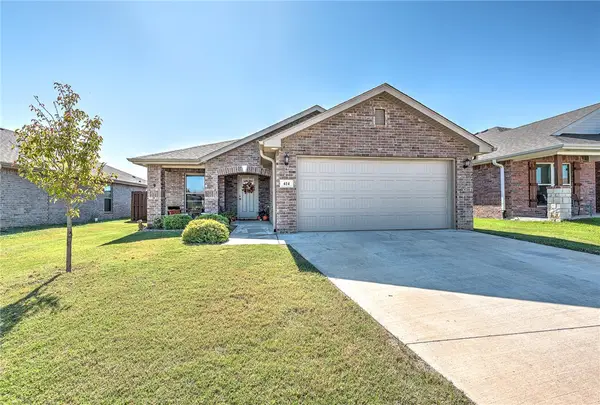 $305,000Active3 beds 2 baths1,466 sq. ft.
$305,000Active3 beds 2 baths1,466 sq. ft.414 NW 59 Avenue, Bentonville, AR 72713
MLS# 1326324Listed by: COLLIER & ASSOCIATES - Open Sun, 2 to 4pmNew
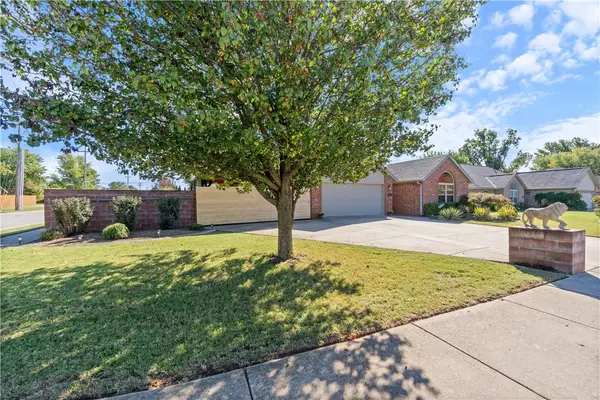 $435,000Active3 beds 2 baths1,472 sq. ft.
$435,000Active3 beds 2 baths1,472 sq. ft.1801 SW E Street, Bentonville, AR 72712
MLS# 1325859Listed by: REAL BROKER NWA - New
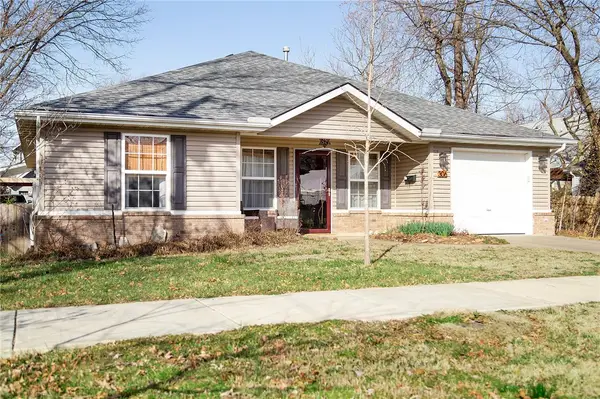 $999,000Active5 beds 4 baths1,340 sq. ft.
$999,000Active5 beds 4 baths1,340 sq. ft.306 SW B Street, Bentonville, AR 72712
MLS# 1325881Listed by: SUDAR GROUP - Open Sun, 2 to 4pmNew
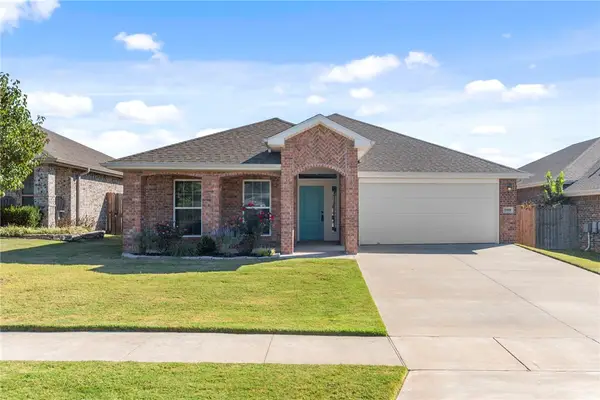 $335,000Active3 beds 2 baths1,749 sq. ft.
$335,000Active3 beds 2 baths1,749 sq. ft.5908 NW Sherman Street, Bentonville, AR 72713
MLS# 1326177Listed by: SUDAR GROUP - New
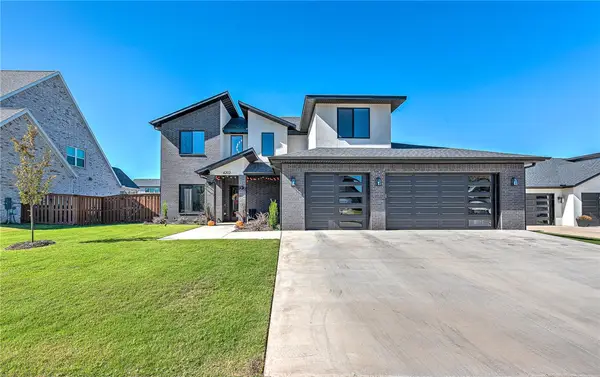 $1,095,000Active4 beds 5 baths3,250 sq. ft.
$1,095,000Active4 beds 5 baths3,250 sq. ft.4202 S 87th Place, Bentonville, AR 72713
MLS# 1326205Listed by: COLDWELL BANKER HARRIS MCHANEY & FAUCETTE -FAYETTE - Open Sun, 2 to 4pmNew
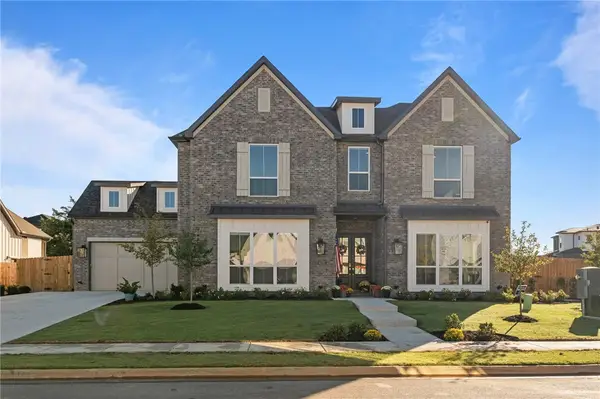 $1,000,000Active4 beds 5 baths3,357 sq. ft.
$1,000,000Active4 beds 5 baths3,357 sq. ft.4211 S 88th Street, Bentonville, AR 72713
MLS# 1324803Listed by: SUDAR GROUP - New
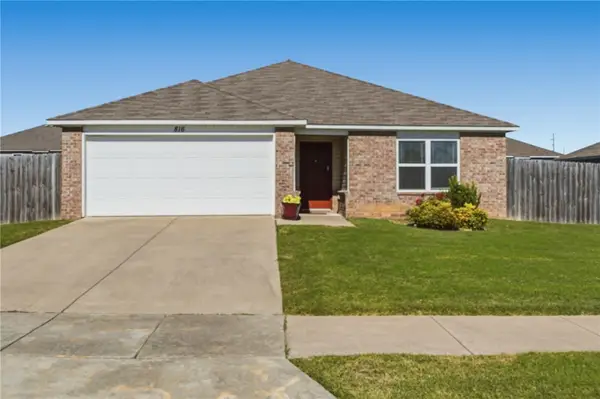 Listed by BHGRE$250,000Active3 beds 2 baths1,422 sq. ft.
Listed by BHGRE$250,000Active3 beds 2 baths1,422 sq. ft.816 NW 68th Avenue, Bentonville, AR 72713
MLS# 1325931Listed by: BETTER HOMES AND GARDENS REAL ESTATE JOURNEY
