5908 NW Sherman Street, Bentonville, AR 72713
Local realty services provided by:Better Homes and Gardens Real Estate Journey
Upcoming open houses
- Sun, Oct 2602:00 pm - 04:00 pm
Listed by:shannon west
Office:sudar group
MLS#:1326177
Source:AR_NWAR
Price summary
- Price:$335,000
- Price per sq. ft.:$191.54
- Monthly HOA dues:$16.67
About this home
October PROMO: Contract in the month of October & seller will provide a $500 Lowe’s gift card PLUS $2500 credit towards closing costs! Stack the savings with an additional preferred lender credit and get you into your new home by Christmas! Welcome to a charming & spacious home situated in the Bentonville school district. The inviting living room boasts a cozy electric fireplace, creating a warm & welcoming atmosphere. The eat-in kitchen is a standout, with large windows that flood the space with natural light. The kitchen island is generously sized. The layout allows for seamless flow between the kitchen & the living room, making it perfect for family gatherings or hosting friends. Step outside to the large covered patio, an ideal space for outdoor dining, lounging, or simply enjoying the peaceful surroundings. Whether you're enjoying a morning coffee or hosting friends, this backyard offers the perfect setting. Located in a desirable neighborhood in Bentonville, this home combines comfort, style, & functionality.
Contact an agent
Home facts
- Year built:2020
- Listing ID #:1326177
- Added:1 day(s) ago
- Updated:October 23, 2025 at 02:19 PM
Rooms and interior
- Bedrooms:3
- Total bathrooms:2
- Full bathrooms:2
- Living area:1,749 sq. ft.
Heating and cooling
- Cooling:Electric, Heat Pump
- Heating:Electric
Structure and exterior
- Roof:Architectural, Shingle
- Year built:2020
- Building area:1,749 sq. ft.
- Lot area:0.14 Acres
Utilities
- Water:Public, Water Available
- Sewer:Public Sewer, Sewer Available
Finances and disclosures
- Price:$335,000
- Price per sq. ft.:$191.54
- Tax amount:$2,058
New listings near 5908 NW Sherman Street
- New
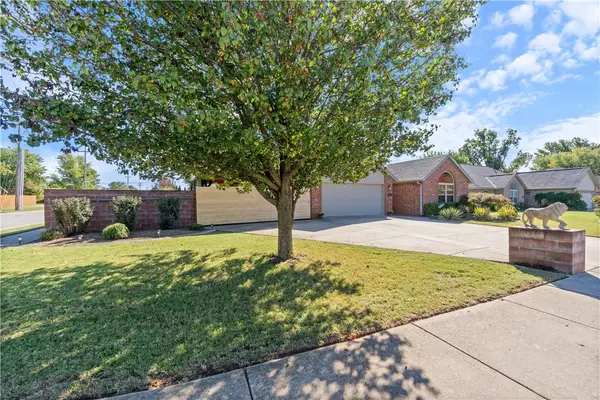 $435,000Active3 beds 2 baths1,472 sq. ft.
$435,000Active3 beds 2 baths1,472 sq. ft.1801 SW E Street, Bentonville, AR 72712
MLS# 1325859Listed by: REAL BROKER NWA - New
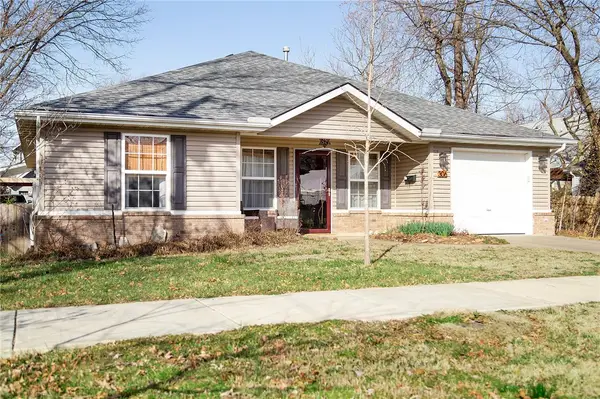 $999,000Active5 beds 4 baths1,340 sq. ft.
$999,000Active5 beds 4 baths1,340 sq. ft.306 SW B Street, Bentonville, AR 72712
MLS# 1325881Listed by: SUDAR GROUP - New
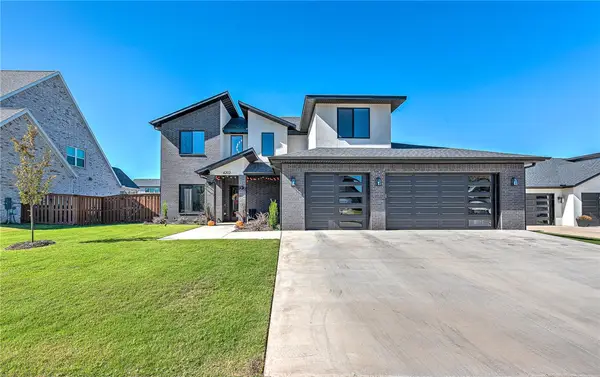 $1,095,000Active4 beds 5 baths3,250 sq. ft.
$1,095,000Active4 beds 5 baths3,250 sq. ft.4202 S 87th Place, Bentonville, AR 72713
MLS# 1326205Listed by: COLDWELL BANKER HARRIS MCHANEY & FAUCETTE -FAYETTE - Open Sun, 2 to 4pmNew
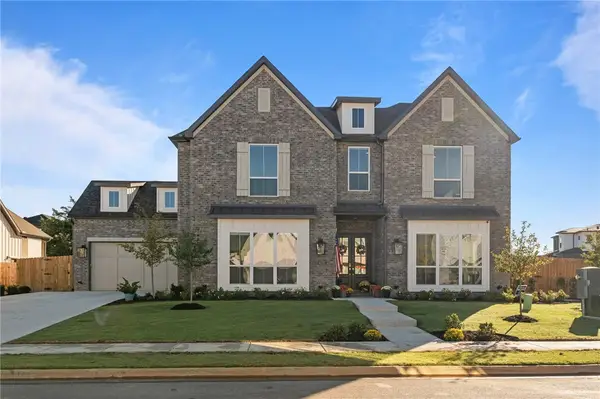 $1,000,000Active4 beds 5 baths3,357 sq. ft.
$1,000,000Active4 beds 5 baths3,357 sq. ft.4211 S 88th Street, Bentonville, AR 72713
MLS# 1324803Listed by: SUDAR GROUP - New
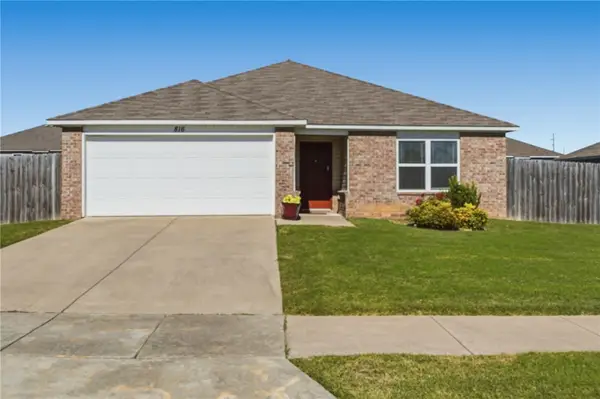 Listed by BHGRE$250,000Active3 beds 2 baths1,422 sq. ft.
Listed by BHGRE$250,000Active3 beds 2 baths1,422 sq. ft.816 NW 68th Avenue, Bentonville, AR 72713
MLS# 1325931Listed by: BETTER HOMES AND GARDENS REAL ESTATE JOURNEY - Open Sun, 1 to 3pmNew
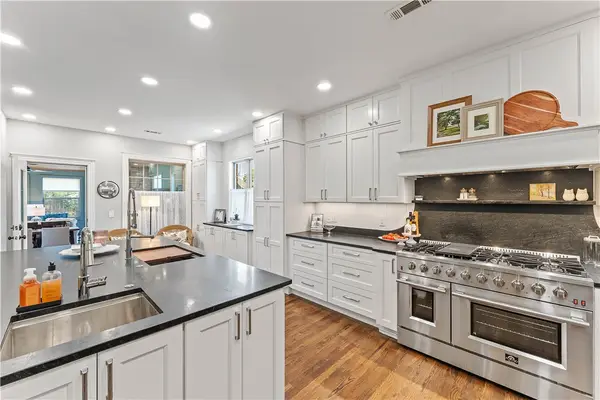 $850,000Active4 beds 3 baths3,526 sq. ft.
$850,000Active4 beds 3 baths3,526 sq. ft.5204 SW Ridge Mont Road, Bentonville, AR 72713
MLS# 1326195Listed by: GIBSON REAL ESTATE - New
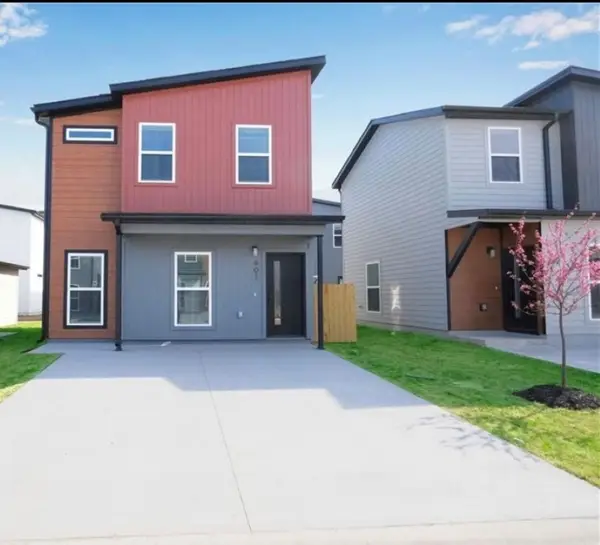 $264,900Active2 beds 3 baths1,250 sq. ft.
$264,900Active2 beds 3 baths1,250 sq. ft.901 Tennessee Avenue, Bentonville, AR 72713
MLS# 1326308Listed by: LPT REALTY LLC - New
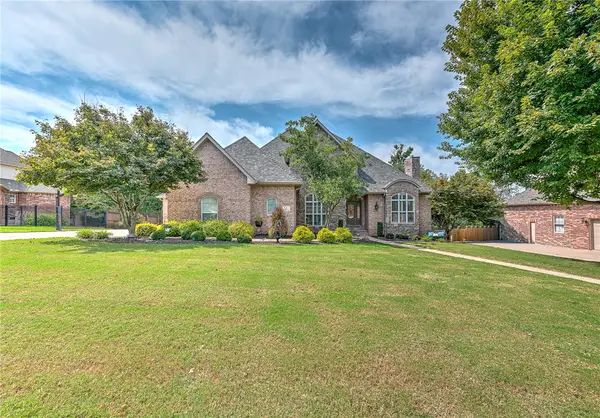 $1,500,000Active4 beds 4 baths4,754 sq. ft.
$1,500,000Active4 beds 4 baths4,754 sq. ft.5 Robson Way, Bentonville, AR 72712
MLS# 1325331Listed by: COLDWELL BANKER HARRIS MCHANEY & FAUCETTE-ROGERS - New
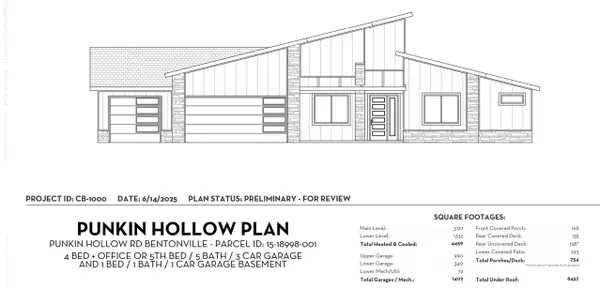 $1,737,700Active5 beds 5 baths4,459 sq. ft.
$1,737,700Active5 beds 5 baths4,459 sq. ft.12634 Punkin Hollow Road, Bentonville, AR 72712
MLS# 1326272Listed by: BURNETT REAL ESTATE TEAM CONNECTREALTY.COM
