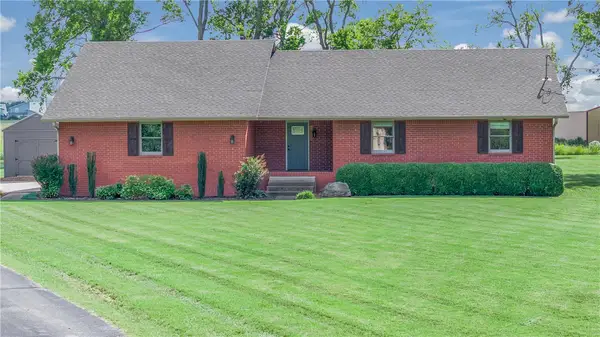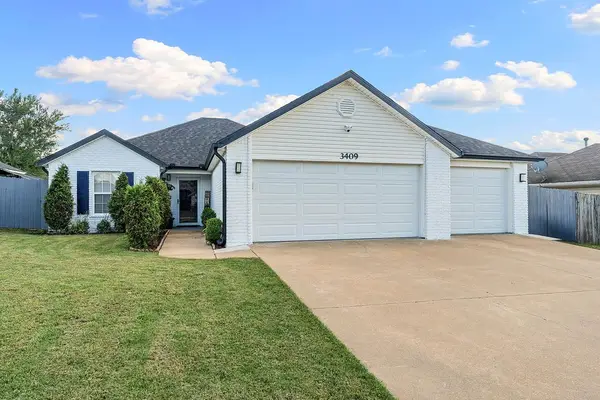2705 SW Greensprings Road, Bentonville, AR 72713
Local realty services provided by:Better Homes and Gardens Real Estate Journey
Listed by:ryan hill
Office:the virtual realty group
MLS#:1316985
Source:AR_NWAR
Price summary
- Price:$310,000
- Price per sq. ft.:$214.83
About this home
Crazy big price improvement on this freshly remodeled home that backs up to the Razorback Greenway, so nobody is directly behind you, giving you privacy and a place to play, walk, run and ride. Home just had a fresh splash of paint everywhere and all hard surface flooring throughout. Big living room features wood-look tile floors with plenty of space for the family and opens to the kitchen with new granite counters, new granite bar, new backsplash, new sink, new hardware, plenty of cabinets, pantry, eat-in area and refrigerator. Split floorplan with big primary with laminate flooring, tray ceiling and ensuite with large walk-in-closet, dual vanities, shower and soaking tub on one side. The two kids bedrooms with laminate flooring and another bathroom on other side of home. Washer and dryer in the laundry room convey and a two car epoxy garage with shelving, new paint and speckled paint floor. The flat, fenced backyard backs up to The Razorback Greenway for all bike enthusiasts or just a good place to walk dogs.
Contact an agent
Home facts
- Year built:2013
- Listing ID #:1316985
- Added:54 day(s) ago
- Updated:September 30, 2025 at 02:29 PM
Rooms and interior
- Bedrooms:3
- Total bathrooms:2
- Full bathrooms:2
- Living area:1,443 sq. ft.
Heating and cooling
- Cooling:Central Air, Electric
- Heating:Central, Electric
Structure and exterior
- Roof:Architectural, Shingle
- Year built:2013
- Building area:1,443 sq. ft.
- Lot area:0.18 Acres
Utilities
- Water:Public, Water Available
- Sewer:Public Sewer, Sewer Available
Finances and disclosures
- Price:$310,000
- Price per sq. ft.:$214.83
- Tax amount:$1,804
New listings near 2705 SW Greensprings Road
- New
 $269,000Active3 beds 2 baths1,121 sq. ft.
$269,000Active3 beds 2 baths1,121 sq. ft.2807 SW Greensprings Road, Bentonville, AR 72713
MLS# 1323790Listed by: BERKSHIRE HATHAWAY HOMESERVICES SOLUTIONS REAL EST - New
 $995,000Active4 beds 4 baths4,413 sq. ft.
$995,000Active4 beds 4 baths4,413 sq. ft.11565 Oak Hills Drive, Bentonville, AR 72712
MLS# 1323259Listed by: CRYE-LEIKE REALTORS - BENTONVILLE - New
 $525,000Active3 beds 3 baths1,962 sq. ft.
$525,000Active3 beds 3 baths1,962 sq. ft.1904 N Mayflower Road, Bentonville, AR 72713
MLS# 1323717Listed by: LIMBIRD REAL ESTATE GROUP - New
 $429,000Active3 beds 2 baths2,130 sq. ft.
$429,000Active3 beds 2 baths2,130 sq. ft.3701 SW Osprey Drive, Bentonville, AR 72713
MLS# 1323418Listed by: LINDSEY & ASSOCIATES INC - New
 $650,000Active2 beds 1 baths1,053 sq. ft.
$650,000Active2 beds 1 baths1,053 sq. ft.813 NW A Street, Bentonville, AR 72712
MLS# 1323770Listed by: THE AGENCY NORTHWEST ARKANSAS - New
 $350,000Active3 beds 2 baths1,354 sq. ft.
$350,000Active3 beds 2 baths1,354 sq. ft.3409 SW Picasso Boulevard, Bentonville, AR 72712
MLS# 1323699Listed by: MCMULLEN REALTY GROUP - New
 $800,000Active4 beds 3 baths3,153 sq. ft.
$800,000Active4 beds 3 baths3,153 sq. ft.1104 Edinburgh Avenue, Bentonville, AR 72713
MLS# 1323351Listed by: COLDWELL BANKER HARRIS MCHANEY & FAUCETTE-ROGERS - Open Sun, 2 to 4pmNew
 $320,000Active3 beds 2 baths1,148 sq. ft.
$320,000Active3 beds 2 baths1,148 sq. ft.910 SW Tater Black Road, Bentonville, AR 72712
MLS# 1323328Listed by: SOHO EXP NWA BRANCH - New
 $456,000Active4 beds 3 baths2,121 sq. ft.
$456,000Active4 beds 3 baths2,121 sq. ft.7004 SW Orange Avenue, Bentonville, AR 72713
MLS# 1323646Listed by: NWA RESIDENTIAL REAL ESTATE - New
 $445,000Active4 beds 2 baths1,750 sq. ft.
$445,000Active4 beds 2 baths1,750 sq. ft.501 NE Whitney Street, Bentonville, AR 72712
MLS# 1323249Listed by: CRYE-LEIKE REALTORS-BELLA VISTA
