4309 SW Pawhuska Street, Bentonville, AR 72713
Local realty services provided by:Better Homes and Gardens Real Estate Journey
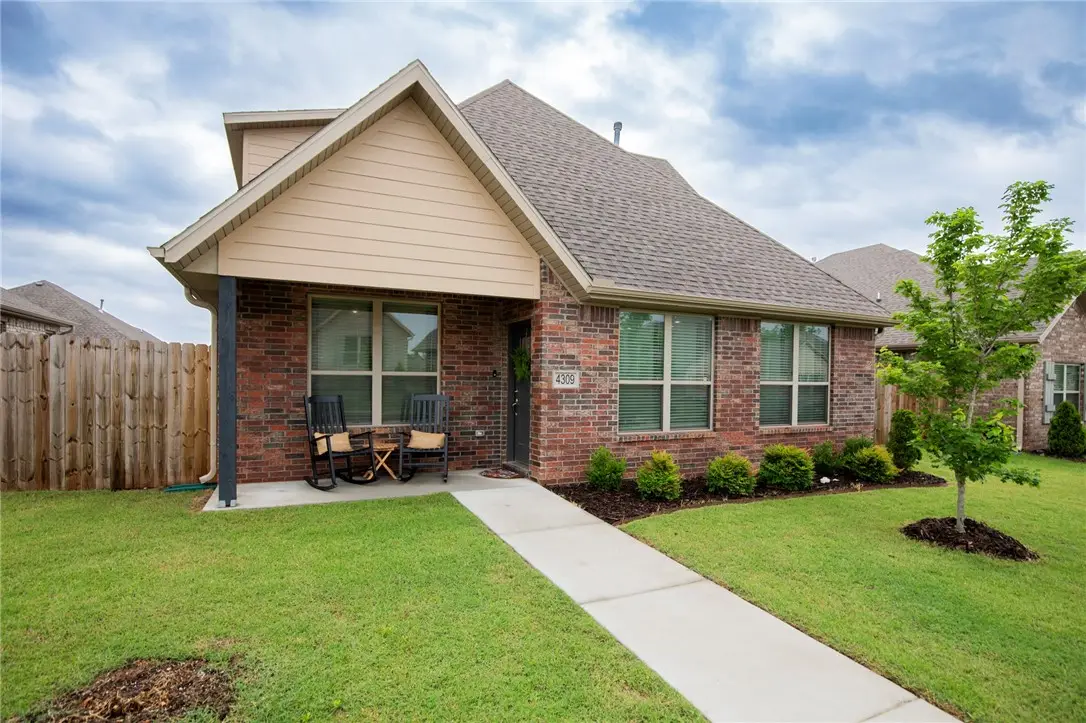


Listed by:isaac harris
Office:united country/rateliff lifestyle properties
MLS#:1308278
Source:AR_NWAR
Price summary
- Price:$389,000
- Price per sq. ft.:$192.57
About this home
Discover modern comfort and stylish design in this newly built 3-bedroom, 2.5-bath home in the desirable Osage Hills subdivision of Bentonville. Built in 2023, this 2,020 sq ft home blends contemporary finishes with functional spaces perfect for today’s lifestyle. Located in a vibrant, family-friendly community with top-rated schools, parks, shopping, and recreation nearby, it’s ideal for families and professionals alike. The open-concept layout is perfect for entertaining, with a kitchen and dining area that flows onto a spacious patio—great for outdoor gatherings. The main-level primary suite features a luxurious ensuite with dual sinks, custom-tiled shower, and a large walk-in closet with a transom window. Upstairs offers a bonus room ideal for a media room, office, or play area, plus two bedrooms and a full bath with high-end finishes. A main-floor powder room adds guest convenience. Quality touches include luxury vinyl plank flooring, ceramic tile bathroom, and plush carpet in bedrooms and the bonus room.
Contact an agent
Home facts
- Year built:2023
- Listing Id #:1308278
- Added:91 day(s) ago
- Updated:August 21, 2025 at 02:16 PM
Rooms and interior
- Bedrooms:3
- Total bathrooms:3
- Full bathrooms:2
- Half bathrooms:1
- Living area:2,020 sq. ft.
Heating and cooling
- Cooling:Central Air, Electric
- Heating:Central
Structure and exterior
- Roof:Asphalt, Shingle
- Year built:2023
- Building area:2,020 sq. ft.
- Lot area:0.14 Acres
Finances and disclosures
- Price:$389,000
- Price per sq. ft.:$192.57
- Tax amount:$3,701
New listings near 4309 SW Pawhuska Street
- New
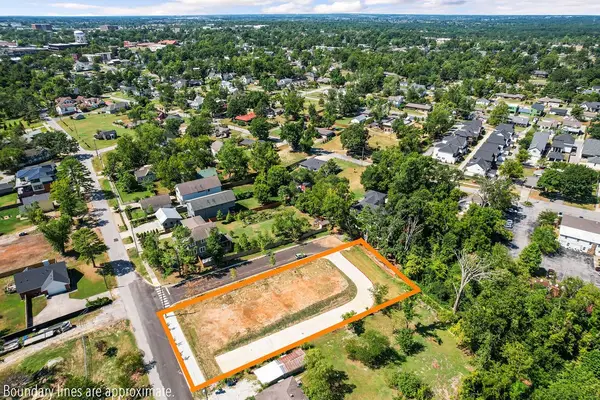 $2,350,000Active0.55 Acres
$2,350,000Active0.55 Acres803 NE A Street, Bentonville, AR 72712
MLS# 1318585Listed by: REMAX REAL ESTATE RESULTS - New
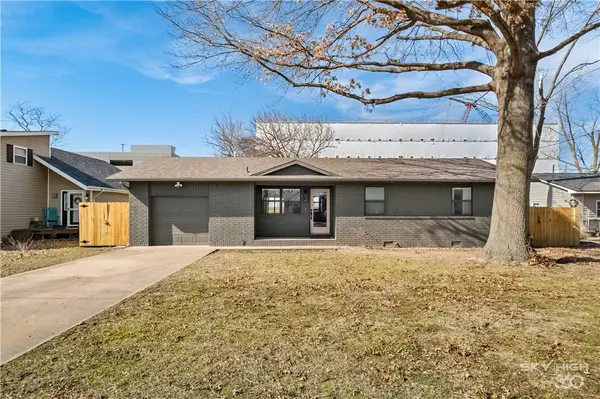 $529,000Active2 beds 3 baths1,123 sq. ft.
$529,000Active2 beds 3 baths1,123 sq. ft.906 Convair Street, Bentonville, AR 72712
MLS# 1318396Listed by: LINDSEY & ASSOCIATES INC - New
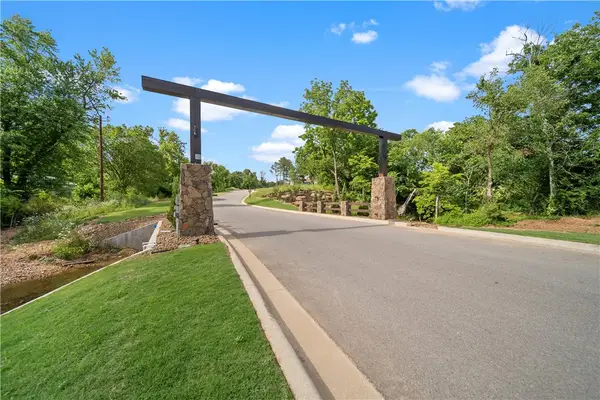 $275,000Active1.31 Acres
$275,000Active1.31 AcresHealing Springs Street, Bentonville, AR 72713
MLS# 1318224Listed by: WEICHERT, REALTORS GRIFFIN COMPANY BENTONVILLE - New
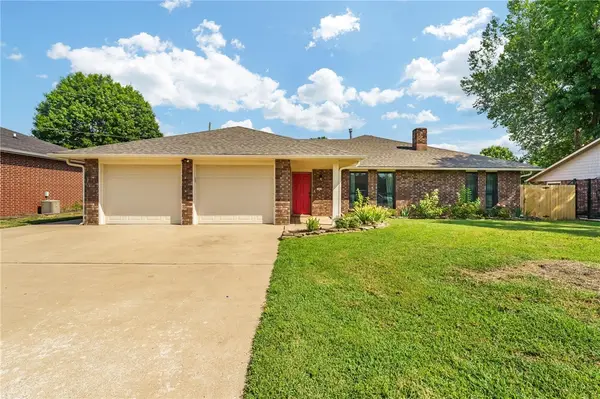 $595,000Active4 beds 3 baths2,333 sq. ft.
$595,000Active4 beds 3 baths2,333 sq. ft.1902 SE Lawrence Street, Bentonville, AR 72712
MLS# 1317291Listed by: ENGEL & VOLKERS SPRINGDALE - New
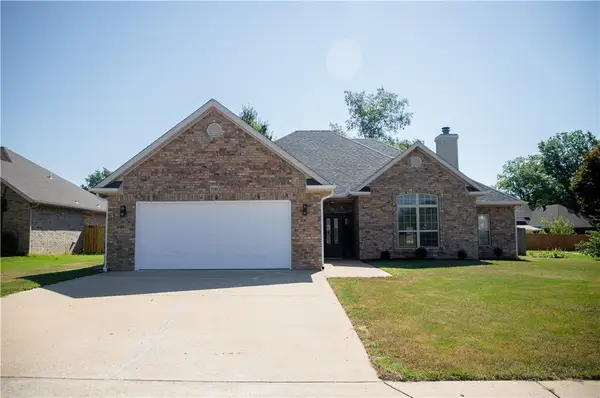 $575,000Active4 beds 2 baths2,096 sq. ft.
$575,000Active4 beds 2 baths2,096 sq. ft.705 Drake Street, Bentonville, AR 72712
MLS# 1318645Listed by: PINNACLE REALTY ADVISORS - New
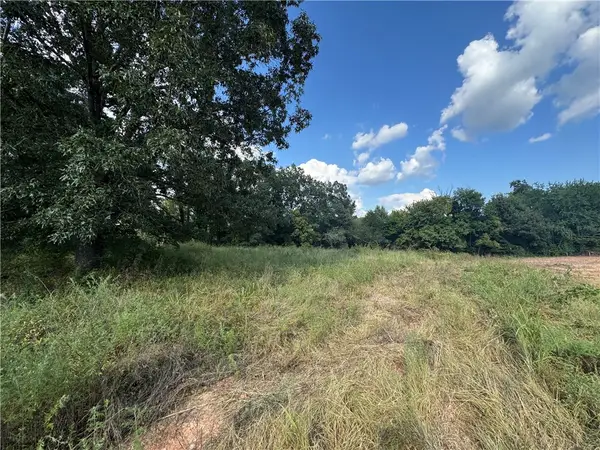 $259,900Active1.01 Acres
$259,900Active1.01 AcresHealing Springs Street, Bentonville, AR 72713
MLS# 1318680Listed by: GIBSON REAL ESTATE - New
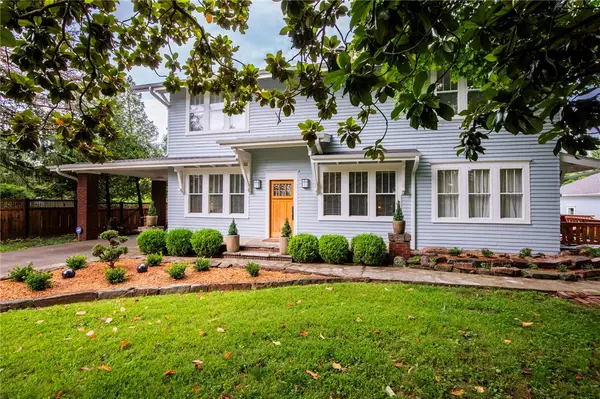 $2,250,000Active4 beds 2 baths3,343 sq. ft.
$2,250,000Active4 beds 2 baths3,343 sq. ft.901 Mccollum Drive, Bentonville, AR 72712
MLS# 1318652Listed by: BETTER HOMES AND GARDENS REAL ESTATE JOURNEY BENTO - New
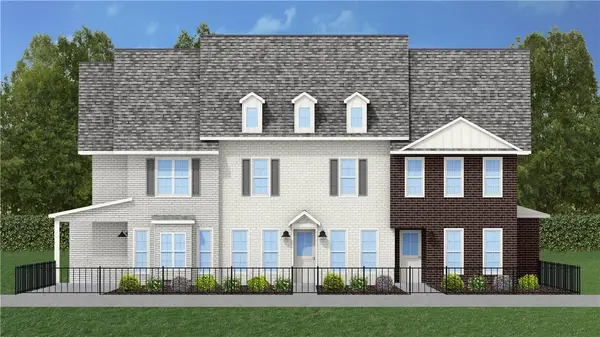 $479,000Active4 beds 4 baths2,593 sq. ft.
$479,000Active4 beds 4 baths2,593 sq. ft.2908 SW Arlington Boulevard, Bentonville, AR 72713
MLS# 1318314Listed by: LIMBIRD REAL ESTATE GROUP - New
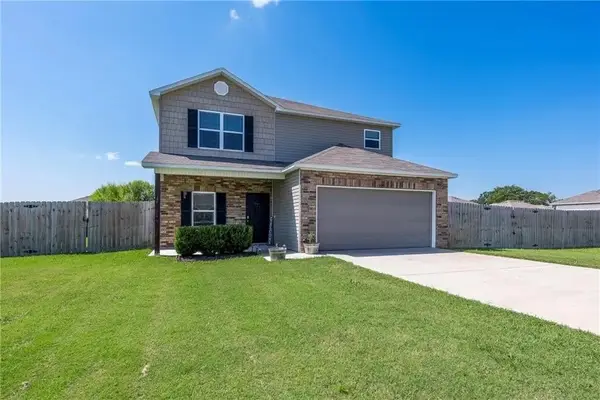 $375,000Active3 beds 3 baths2,021 sq. ft.
$375,000Active3 beds 3 baths2,021 sq. ft.805 NW 70th Avenue, Bentonville, AR 72713
MLS# 1317982Listed by: THE BRANDON GROUP - New
 $385,000Active3 beds 2 baths1,756 sq. ft.
$385,000Active3 beds 2 baths1,756 sq. ft.7105 SW High Meadow Boulevard, Bentonville, AR 72713
MLS# 1318600Listed by: LINDSEY & ASSOC INC BRANCH
