432 SW Glover Street, Bentonville, AR 72712
Local realty services provided by:Better Homes and Gardens Real Estate Journey
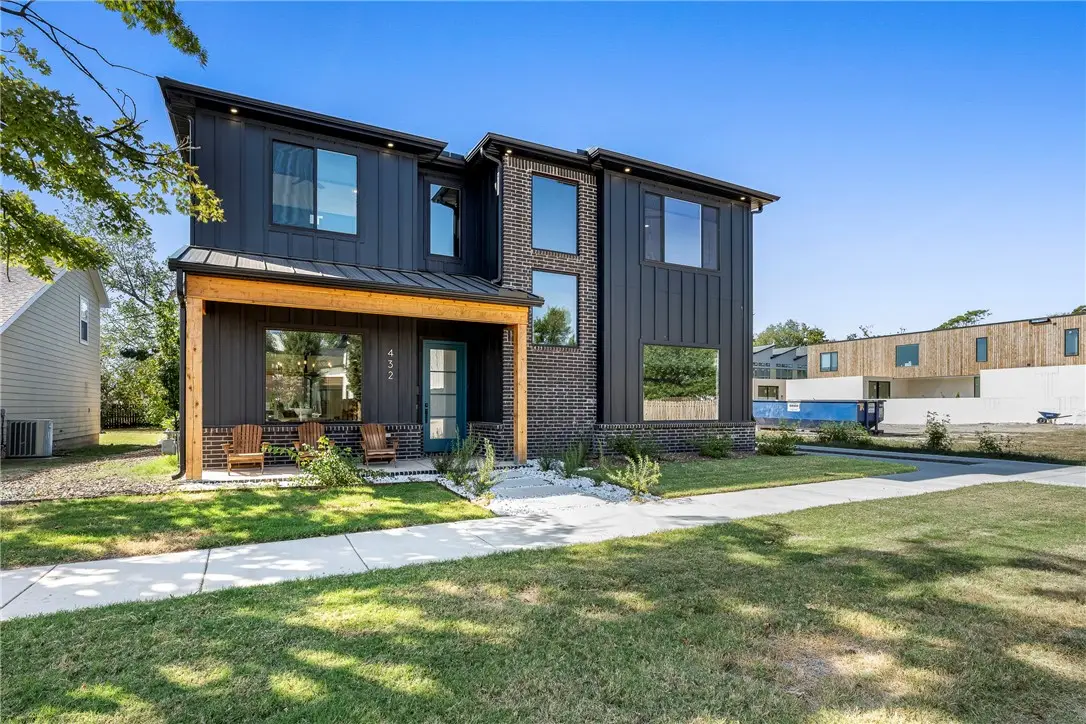
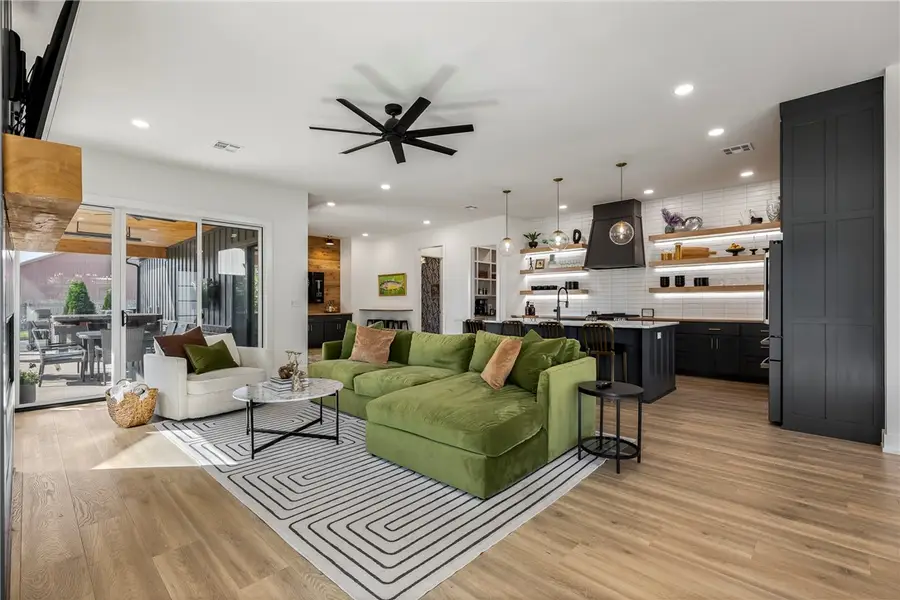
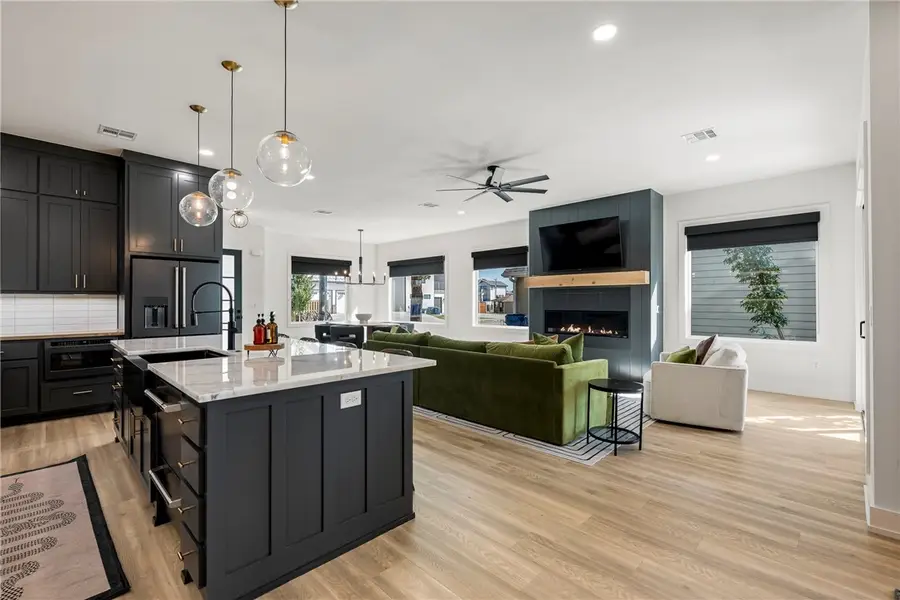
Upcoming open houses
- Sat, Aug 2302:00 pm - 04:00 pm
Listed by:tracy wheeler
Office:collier & associates
MLS#:1302925
Source:AR_NWAR
Price summary
- Price:$1,625,000
- Price per sq. ft.:$488.57
About this home
Modern Luxury in the Heart of Bentonville – Prime Location! Discover a stunning newly built home that perfectly blends modern elegance, functionality, and the unmistakable Bentonville vibe! Nestled just behind the original Walmart home office, this remarkable home is only steps away from family-friendly parks, scenic trails, top-tier restaurants, vibrant shops, and buzzing nightlife. Designed for flexibility, this home offers multiple living options: Enjoy the entire space with its open-concept design, high-end finishes, and a chef’s kitchen with large granite island and Café appliances. Or maximize your investment by renting out the private 1-bedroom, 1-bath apartment with a separate entrance, full kitchen, and utility space-a perfect turnkey Airbnb in a high-demand location! Whether you’re looking for your dream home or an income-generating opportunity, this property is a rare find in the heart of Bentonville! Note-the back patio is wired for a hot tub. Up to $8,000 closing cost credit if using preferred lender.
Contact an agent
Home facts
- Year built:2023
- Listing Id #:1302925
- Added:141 day(s) ago
- Updated:August 21, 2025 at 02:16 PM
Rooms and interior
- Bedrooms:4
- Total bathrooms:4
- Full bathrooms:3
- Half bathrooms:1
- Living area:3,326 sq. ft.
Heating and cooling
- Cooling:Central Air, Electric
- Heating:Central, Gas
Structure and exterior
- Roof:Metal
- Year built:2023
- Building area:3,326 sq. ft.
- Lot area:0.17 Acres
Utilities
- Sewer:Public Sewer, Sewer Available
Finances and disclosures
- Price:$1,625,000
- Price per sq. ft.:$488.57
- Tax amount:$2,714
New listings near 432 SW Glover Street
- New
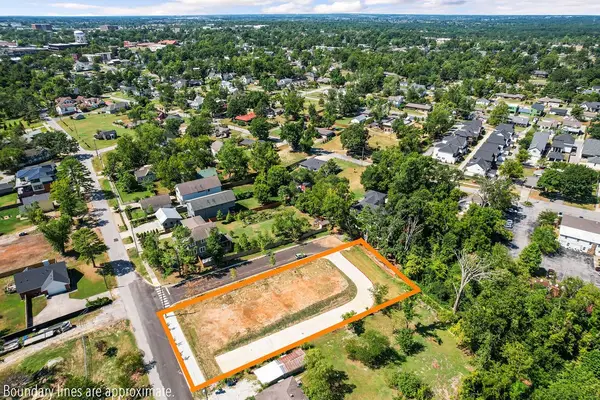 $2,350,000Active0.55 Acres
$2,350,000Active0.55 Acres803 NE A Street, Bentonville, AR 72712
MLS# 1318585Listed by: REMAX REAL ESTATE RESULTS - New
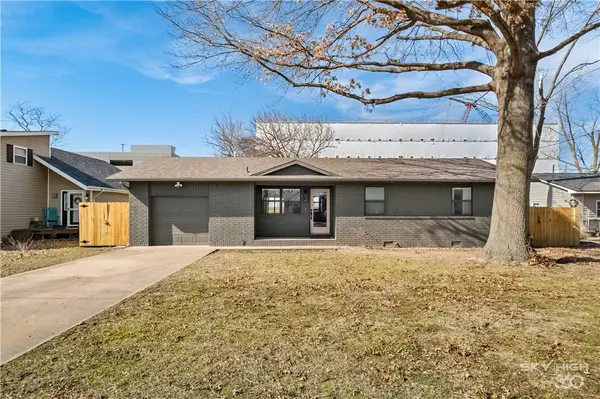 $529,000Active2 beds 3 baths1,123 sq. ft.
$529,000Active2 beds 3 baths1,123 sq. ft.906 Convair Street, Bentonville, AR 72712
MLS# 1318396Listed by: LINDSEY & ASSOCIATES INC - New
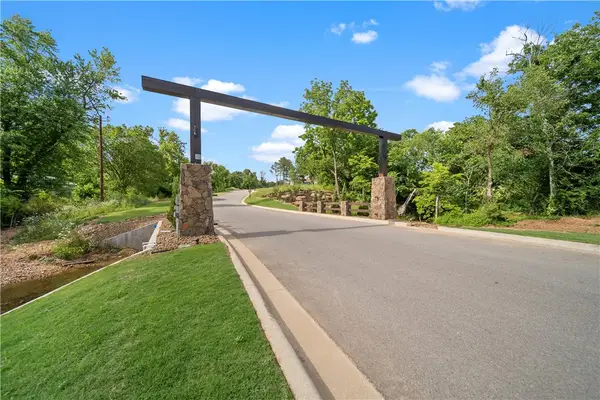 $275,000Active1.31 Acres
$275,000Active1.31 AcresHealing Springs Street, Bentonville, AR 72713
MLS# 1318224Listed by: WEICHERT, REALTORS GRIFFIN COMPANY BENTONVILLE - New
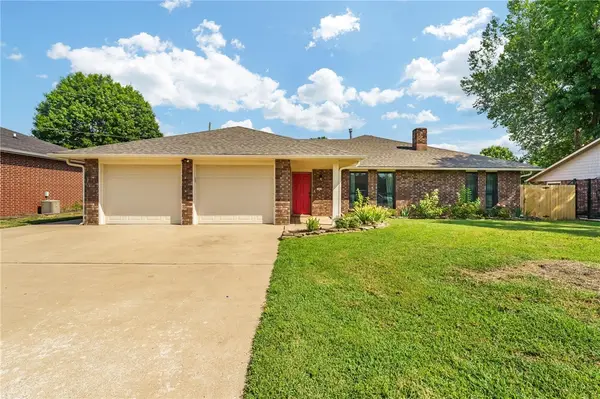 $595,000Active4 beds 3 baths2,333 sq. ft.
$595,000Active4 beds 3 baths2,333 sq. ft.1902 SE Lawrence Street, Bentonville, AR 72712
MLS# 1317291Listed by: ENGEL & VOLKERS SPRINGDALE - New
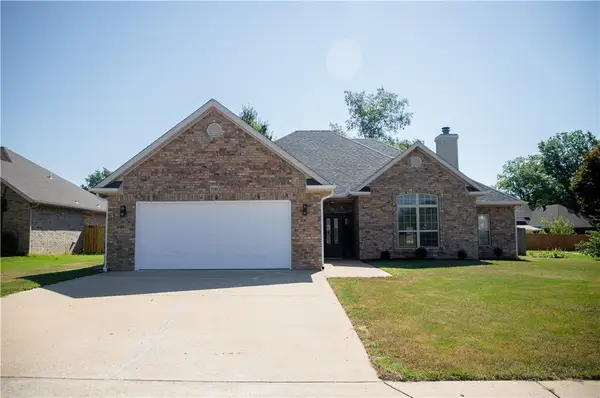 $575,000Active4 beds 2 baths2,096 sq. ft.
$575,000Active4 beds 2 baths2,096 sq. ft.705 Drake Street, Bentonville, AR 72712
MLS# 1318645Listed by: PINNACLE REALTY ADVISORS - New
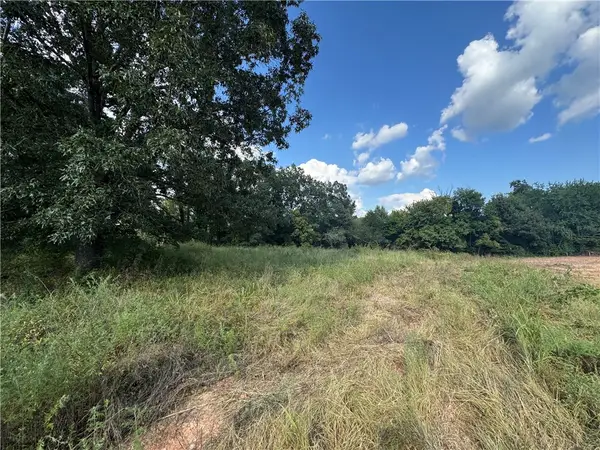 $259,900Active1.01 Acres
$259,900Active1.01 AcresHealing Springs Street, Bentonville, AR 72713
MLS# 1318680Listed by: GIBSON REAL ESTATE - New
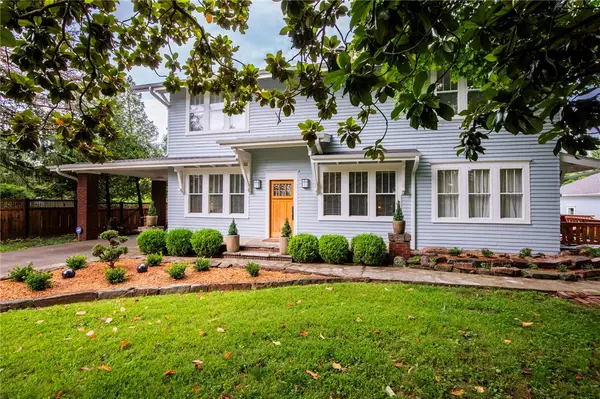 $2,250,000Active4 beds 2 baths3,343 sq. ft.
$2,250,000Active4 beds 2 baths3,343 sq. ft.901 Mccollum Drive, Bentonville, AR 72712
MLS# 1318652Listed by: BETTER HOMES AND GARDENS REAL ESTATE JOURNEY BENTO - New
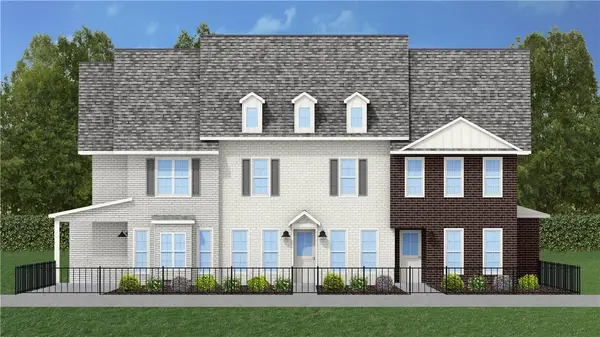 $479,000Active4 beds 4 baths2,593 sq. ft.
$479,000Active4 beds 4 baths2,593 sq. ft.2908 SW Arlington Boulevard, Bentonville, AR 72713
MLS# 1318314Listed by: LIMBIRD REAL ESTATE GROUP - New
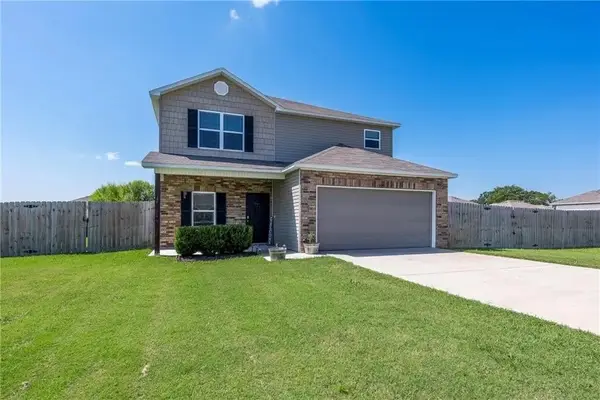 $375,000Active3 beds 3 baths2,021 sq. ft.
$375,000Active3 beds 3 baths2,021 sq. ft.805 NW 70th Avenue, Bentonville, AR 72713
MLS# 1317982Listed by: THE BRANDON GROUP - New
 $385,000Active3 beds 2 baths1,756 sq. ft.
$385,000Active3 beds 2 baths1,756 sq. ft.7105 SW High Meadow Boulevard, Bentonville, AR 72713
MLS# 1318600Listed by: LINDSEY & ASSOC INC BRANCH
