503 NW D Street, Bentonville, AR 72712
Local realty services provided by:Better Homes and Gardens Real Estate Journey
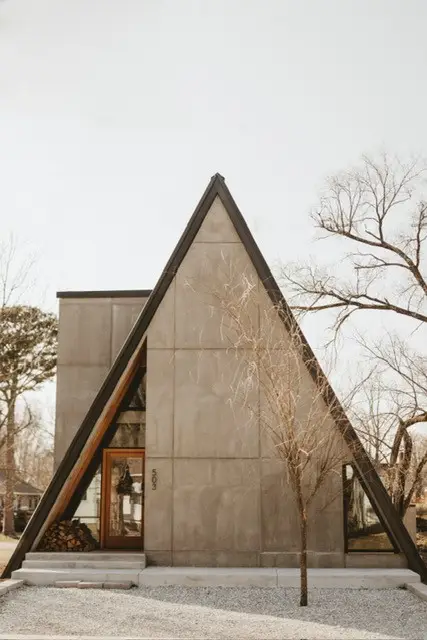
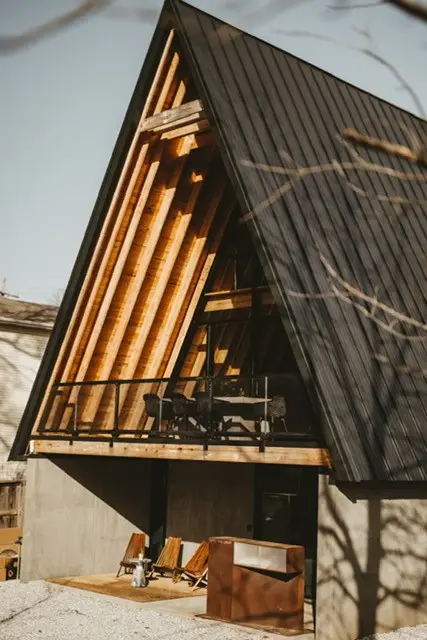
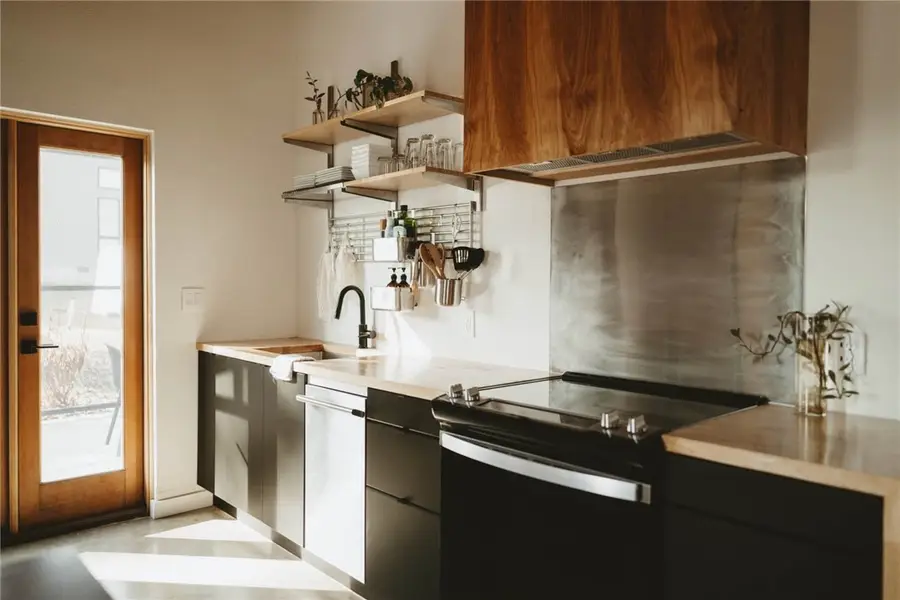
Listed by:luke jenkins
Office:sudar group
MLS#:1302960
Source:AR_NWAR
Price summary
- Price:$1,290,000
- Price per sq. ft.:$593.92
About this home
This architecturally unique A-frame home in downtown Bentonville offers a rare investment opportunity. Located minutes from Bentonville Square, Crystal Bridges Museum, Walmart Headquarters, and popular MTB trailheads, it’s perfect for outdoor enthusiasts and urban adventurers. The 3-story main home features a chef’s kitchen with a 6-burner gas stove, open-concept dining areas, a half bath, and a cozy living space. Mini-split systems ensure efficient heating and cooling. The lower level includes a luxurious master suite with a king bed, spa-like bath with walk-in shower and soaking tub, plus a private living space with theater-like amenities and walkout patio access. The top floor has a spacious bedroom with two queen beds and a full bath. The property also features a 700 sq ft detached 2-bedroom guesthouse. With a proven track record as a successful short-term rental, this home is a rare opportunity in downtown Bentonville. Furnishings may be included with an acceptable offer.
Contact an agent
Home facts
- Year built:2022
- Listing Id #:1302960
- Added:141 day(s) ago
- Updated:August 21, 2025 at 02:16 PM
Rooms and interior
- Bedrooms:2
- Total bathrooms:3
- Full bathrooms:2
- Half bathrooms:1
- Living area:2,172 sq. ft.
Heating and cooling
- Cooling:Electric, Heat Pump, High Efficiency
- Heating:Electric, Heat Pump, Radiant Floor, Space Heater, Wood Stove
Structure and exterior
- Roof:Metal
- Year built:2022
- Building area:2,172 sq. ft.
- Lot area:0.22 Acres
Utilities
- Water:Public, Water Available
- Sewer:Public Sewer, Sewer Available
Finances and disclosures
- Price:$1,290,000
- Price per sq. ft.:$593.92
- Tax amount:$5,600
New listings near 503 NW D Street
- New
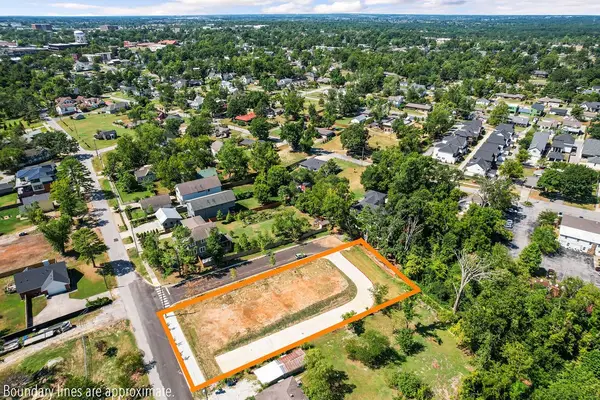 $2,350,000Active0.55 Acres
$2,350,000Active0.55 Acres803 NE A Street, Bentonville, AR 72712
MLS# 1318585Listed by: REMAX REAL ESTATE RESULTS - New
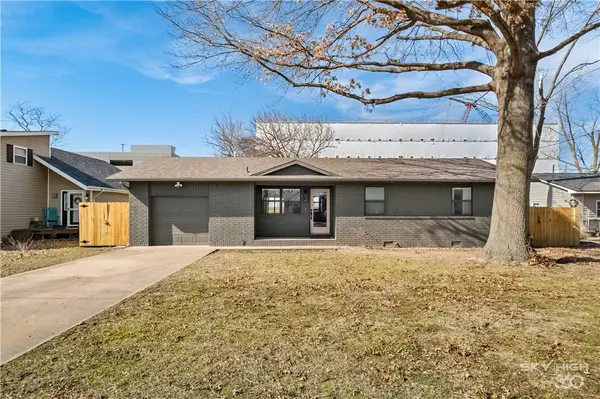 $529,000Active2 beds 3 baths1,123 sq. ft.
$529,000Active2 beds 3 baths1,123 sq. ft.906 Convair Street, Bentonville, AR 72712
MLS# 1318396Listed by: LINDSEY & ASSOCIATES INC - New
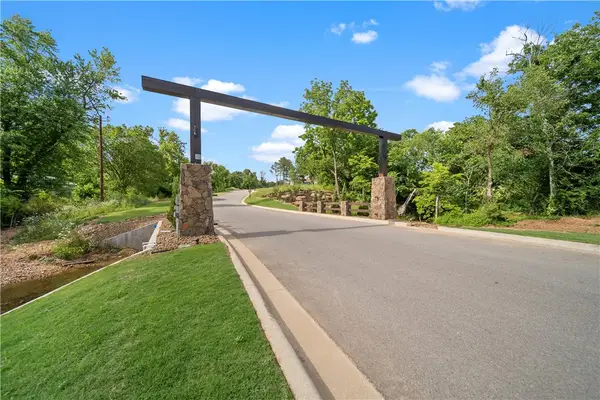 $275,000Active1.31 Acres
$275,000Active1.31 AcresHealing Springs Street, Bentonville, AR 72713
MLS# 1318224Listed by: WEICHERT, REALTORS GRIFFIN COMPANY BENTONVILLE - New
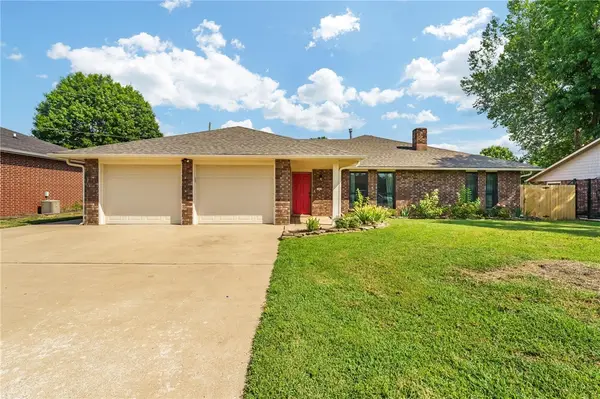 $595,000Active4 beds 3 baths2,333 sq. ft.
$595,000Active4 beds 3 baths2,333 sq. ft.1902 SE Lawrence Street, Bentonville, AR 72712
MLS# 1317291Listed by: ENGEL & VOLKERS SPRINGDALE - New
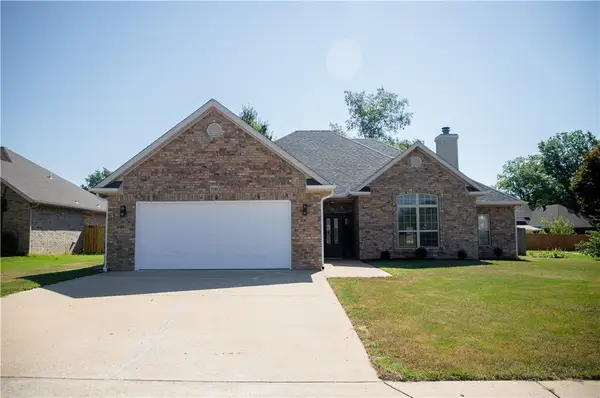 $575,000Active4 beds 2 baths2,096 sq. ft.
$575,000Active4 beds 2 baths2,096 sq. ft.705 Drake Street, Bentonville, AR 72712
MLS# 1318645Listed by: PINNACLE REALTY ADVISORS - New
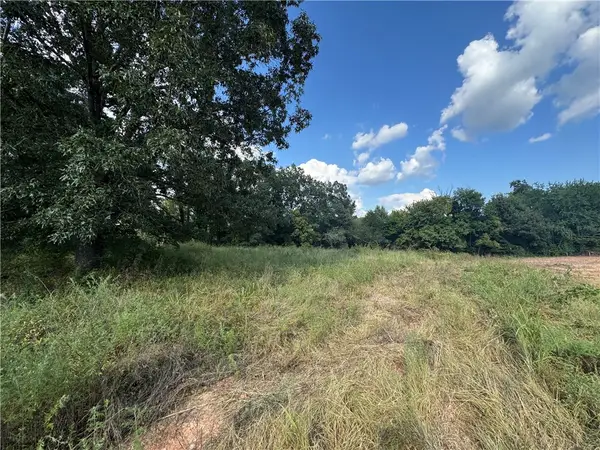 $259,900Active1.01 Acres
$259,900Active1.01 AcresHealing Springs Street, Bentonville, AR 72713
MLS# 1318680Listed by: GIBSON REAL ESTATE - New
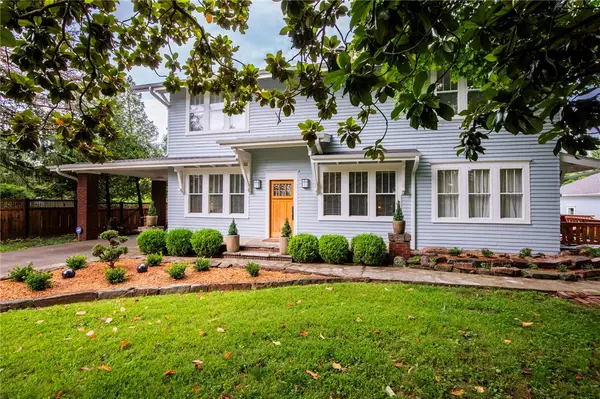 $2,250,000Active4 beds 2 baths3,343 sq. ft.
$2,250,000Active4 beds 2 baths3,343 sq. ft.901 Mccollum Drive, Bentonville, AR 72712
MLS# 1318652Listed by: BETTER HOMES AND GARDENS REAL ESTATE JOURNEY BENTO - New
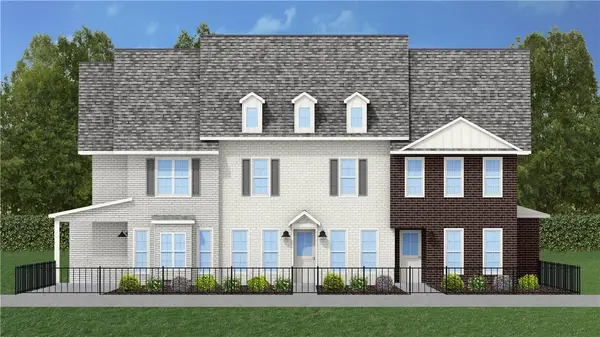 $479,000Active4 beds 4 baths2,593 sq. ft.
$479,000Active4 beds 4 baths2,593 sq. ft.2908 SW Arlington Boulevard, Bentonville, AR 72713
MLS# 1318314Listed by: LIMBIRD REAL ESTATE GROUP - New
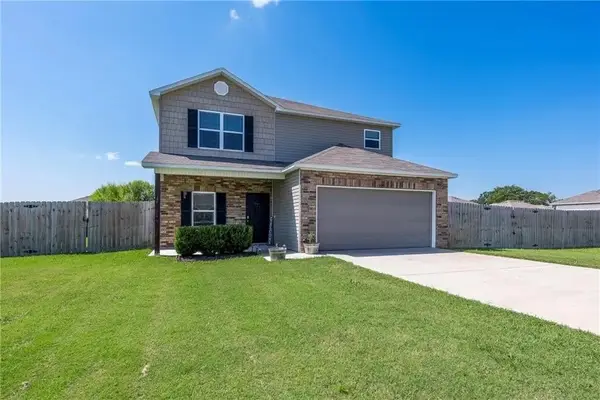 $375,000Active3 beds 3 baths2,021 sq. ft.
$375,000Active3 beds 3 baths2,021 sq. ft.805 NW 70th Avenue, Bentonville, AR 72713
MLS# 1317982Listed by: THE BRANDON GROUP - New
 $385,000Active3 beds 2 baths1,756 sq. ft.
$385,000Active3 beds 2 baths1,756 sq. ft.7105 SW High Meadow Boulevard, Bentonville, AR 72713
MLS# 1318600Listed by: LINDSEY & ASSOC INC BRANCH
