503 SE Fullerton Street, Bentonville, AR 72712
Local realty services provided by:Better Homes and Gardens Real Estate Journey
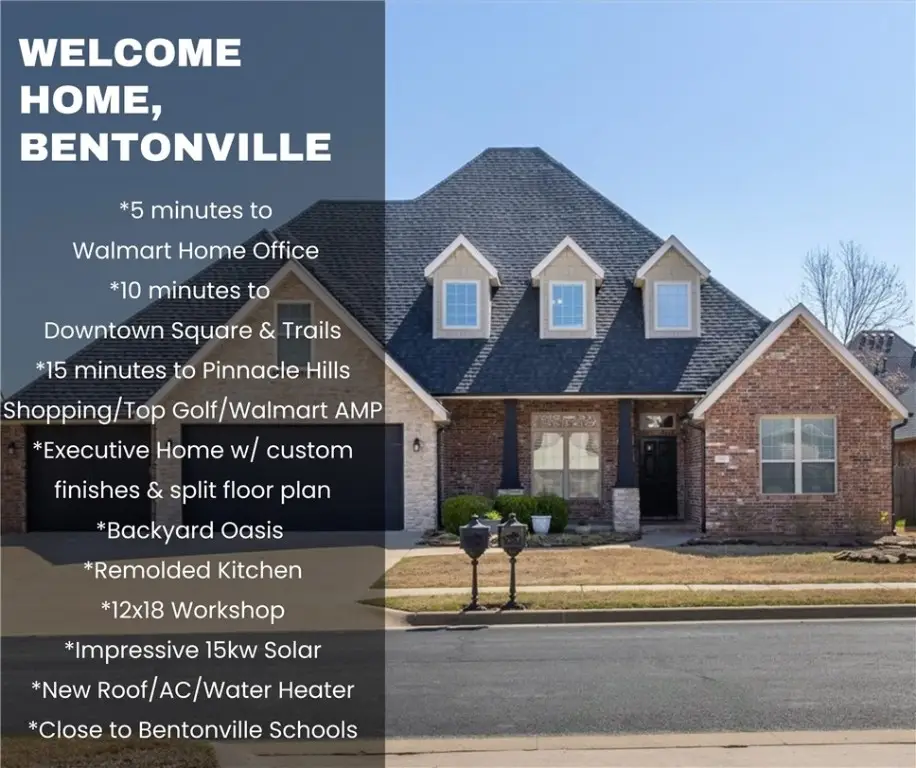


503 SE Fullerton Street,Bentonville, AR 72712
$759,785
- 4 Beds
- 4 Baths
- 3,621 sq. ft.
- Single family
- Active
Listed by:karrie ghesquiere
Office:crye-leike realtors - bentonville
MLS#:1303850
Source:AR_NWAR
Price summary
- Price:$759,785
- Price per sq. ft.:$209.83
- Monthly HOA dues:$9.17
About this home
Incredible Opportunity for you to own this model home! MOTIVATED SELLER! Up to $15k offered for closing costs, upgrades, home warranty, rate buy down, etc. Your new home has Cathedral ceilings, stone fireplace, & impeccable woodwork & craftsmanship throughout. Chefs love the gas range & double ovens. Master on the main floor with high-end finishes. This split floor plan also has two large bedrooms with jack & jill bathroom, & your office, or a 5th bedroom if needed. Behind the hidden door to your upstairs, you'll find a substantial bonus room, & another bedroom w/ full bath. Oversized 3-car garage w/ ample storage & 9ft doors. Your backyard is an oasis, 2 pergolas, a powerful 8 -person Thermaspa hot tub w/ 120 jets, multiple sitting areas, & wired for BOSE sound. Your 12x18 workshop is on the north side, away from the sun. Impressive 15 KW solar. Sold as is w/ warranty. New A/C in '21.New dishwasher & new roof 2023! 5 minutes to the new Walmart Campus, 4 min to NWACC. 10 minutes to Downtown Square & biking trails.
Contact an agent
Home facts
- Year built:2004
- Listing Id #:1303850
- Added:131 day(s) ago
- Updated:August 21, 2025 at 02:16 PM
Rooms and interior
- Bedrooms:4
- Total bathrooms:4
- Full bathrooms:3
- Half bathrooms:1
- Living area:3,621 sq. ft.
Heating and cooling
- Cooling:Central Air
- Heating:Central
Structure and exterior
- Roof:Architectural, Shingle
- Year built:2004
- Building area:3,621 sq. ft.
- Lot area:0.26 Acres
Utilities
- Water:Public, Water Available
- Sewer:Public Sewer, Sewer Available
Finances and disclosures
- Price:$759,785
- Price per sq. ft.:$209.83
- Tax amount:$4,040
New listings near 503 SE Fullerton Street
- New
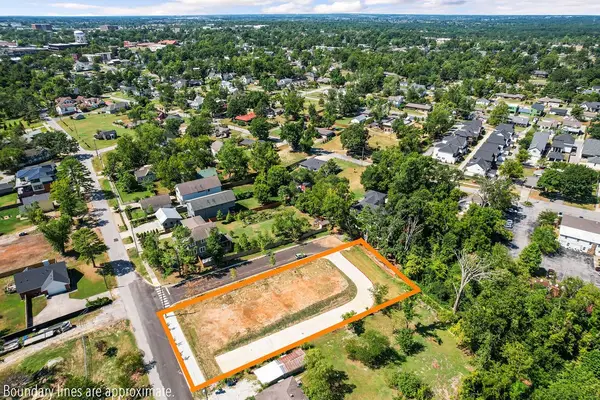 $2,350,000Active0.55 Acres
$2,350,000Active0.55 Acres803 NE A Street, Bentonville, AR 72712
MLS# 1318585Listed by: REMAX REAL ESTATE RESULTS - New
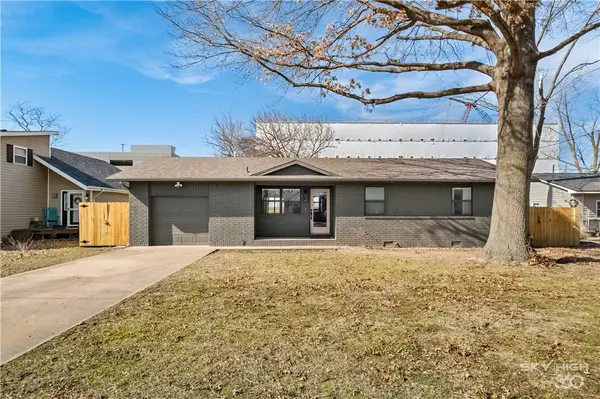 $529,000Active2 beds 3 baths1,123 sq. ft.
$529,000Active2 beds 3 baths1,123 sq. ft.906 Convair Street, Bentonville, AR 72712
MLS# 1318396Listed by: LINDSEY & ASSOCIATES INC - New
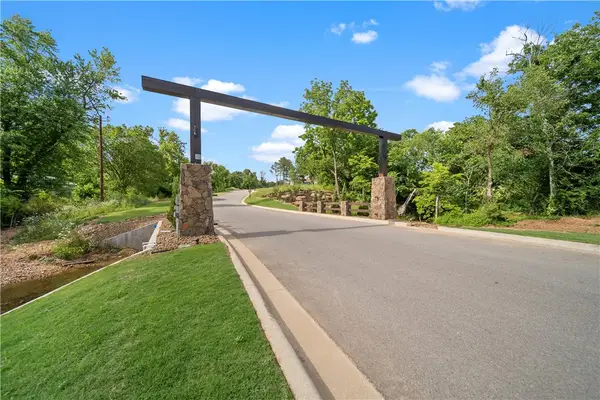 $275,000Active1.31 Acres
$275,000Active1.31 AcresHealing Springs Street, Bentonville, AR 72713
MLS# 1318224Listed by: WEICHERT, REALTORS GRIFFIN COMPANY BENTONVILLE - New
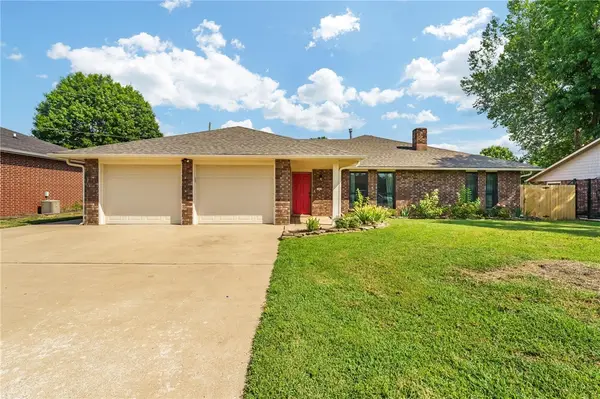 $595,000Active4 beds 3 baths2,333 sq. ft.
$595,000Active4 beds 3 baths2,333 sq. ft.1902 SE Lawrence Street, Bentonville, AR 72712
MLS# 1317291Listed by: ENGEL & VOLKERS SPRINGDALE - New
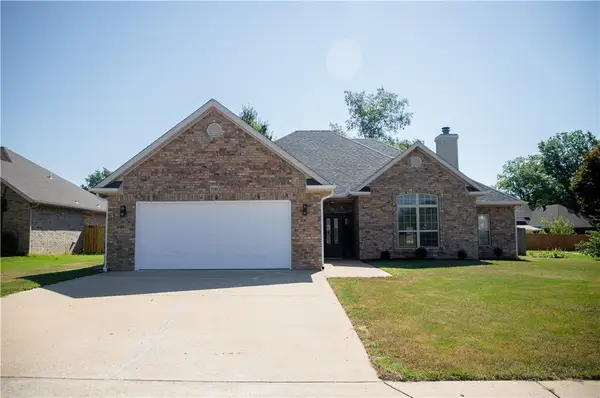 $575,000Active4 beds 2 baths2,096 sq. ft.
$575,000Active4 beds 2 baths2,096 sq. ft.705 Drake Street, Bentonville, AR 72712
MLS# 1318645Listed by: PINNACLE REALTY ADVISORS - New
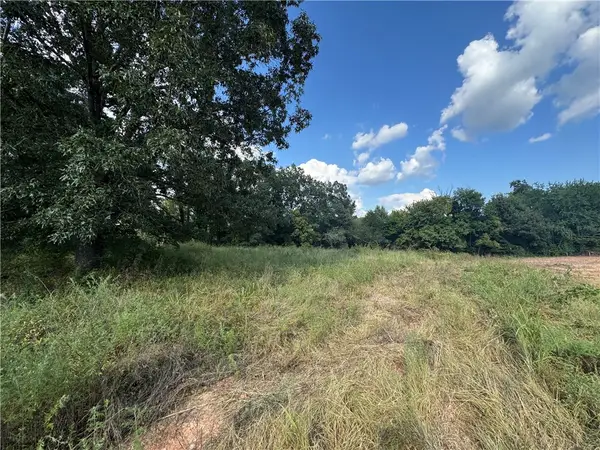 $259,900Active1.01 Acres
$259,900Active1.01 AcresHealing Springs Street, Bentonville, AR 72713
MLS# 1318680Listed by: GIBSON REAL ESTATE - New
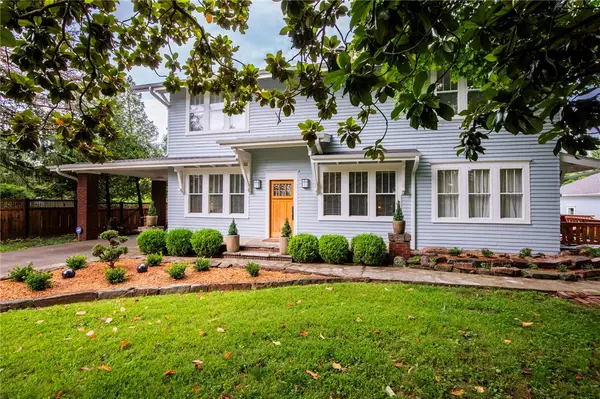 $2,250,000Active4 beds 2 baths3,343 sq. ft.
$2,250,000Active4 beds 2 baths3,343 sq. ft.901 Mccollum Drive, Bentonville, AR 72712
MLS# 1318652Listed by: BETTER HOMES AND GARDENS REAL ESTATE JOURNEY BENTO - New
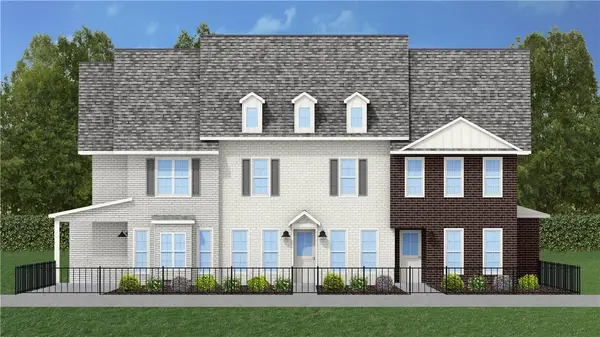 $479,000Active4 beds 4 baths2,593 sq. ft.
$479,000Active4 beds 4 baths2,593 sq. ft.2908 SW Arlington Boulevard, Bentonville, AR 72713
MLS# 1318314Listed by: LIMBIRD REAL ESTATE GROUP - New
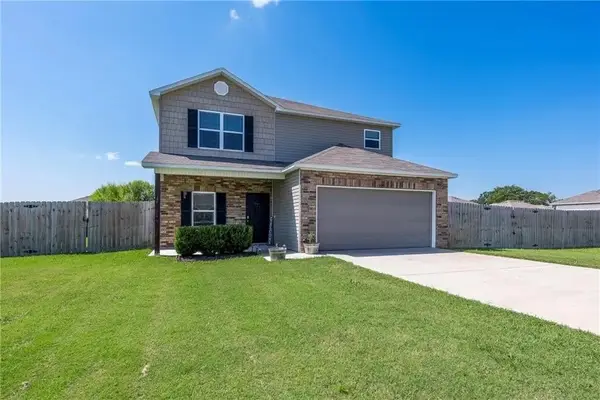 $375,000Active3 beds 3 baths2,021 sq. ft.
$375,000Active3 beds 3 baths2,021 sq. ft.805 NW 70th Avenue, Bentonville, AR 72713
MLS# 1317982Listed by: THE BRANDON GROUP - New
 $385,000Active3 beds 2 baths1,756 sq. ft.
$385,000Active3 beds 2 baths1,756 sq. ft.7105 SW High Meadow Boulevard, Bentonville, AR 72713
MLS# 1318600Listed by: LINDSEY & ASSOC INC BRANCH
