5100 SW Blaire Mont Road, Bentonville, AR 72713
Local realty services provided by:Better Homes and Gardens Real Estate Journey
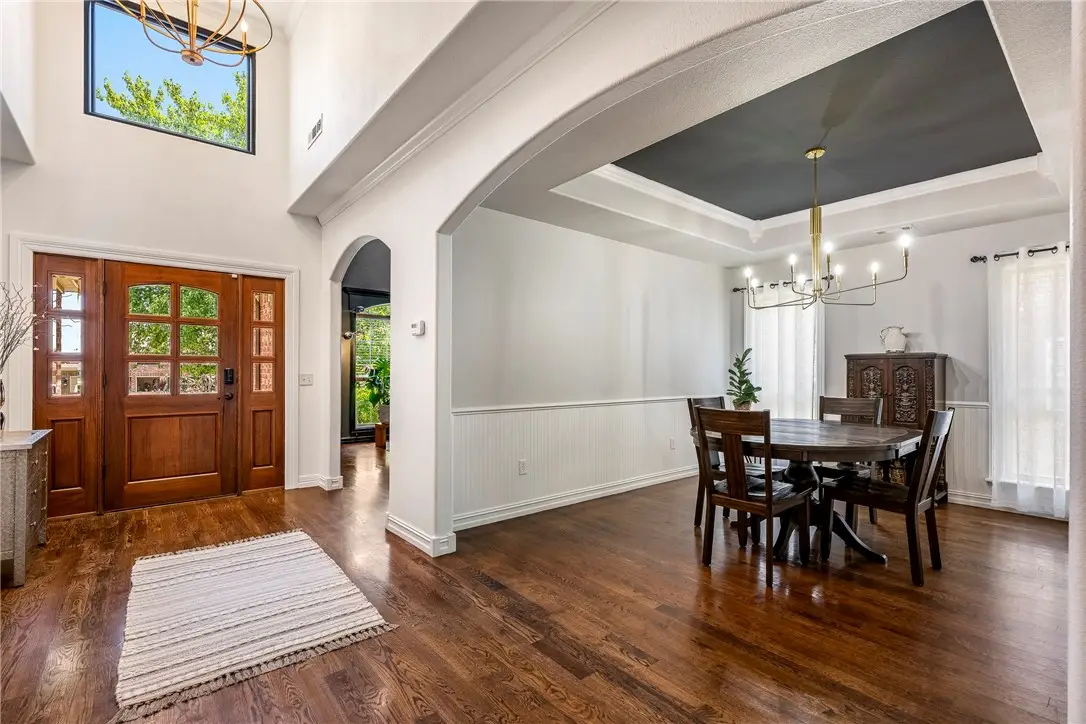
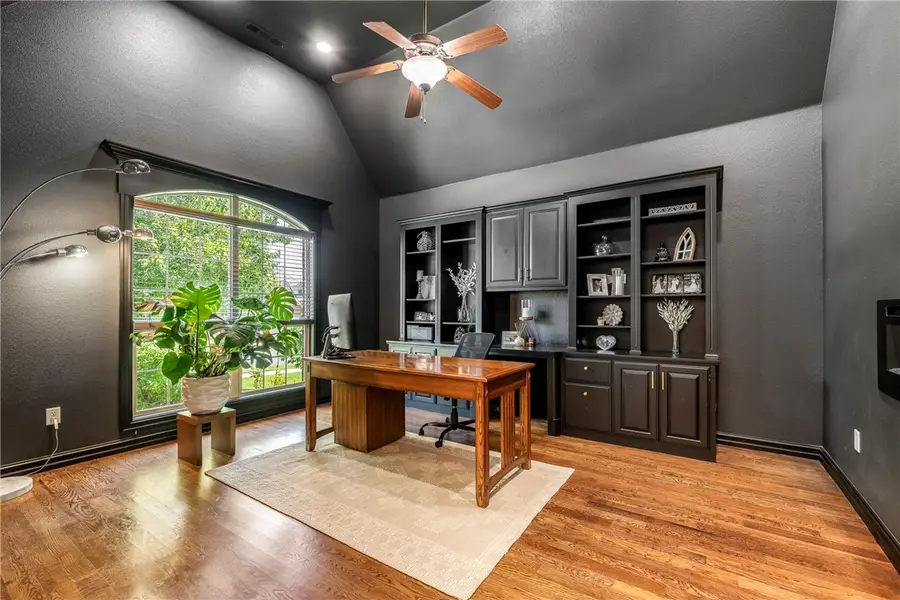
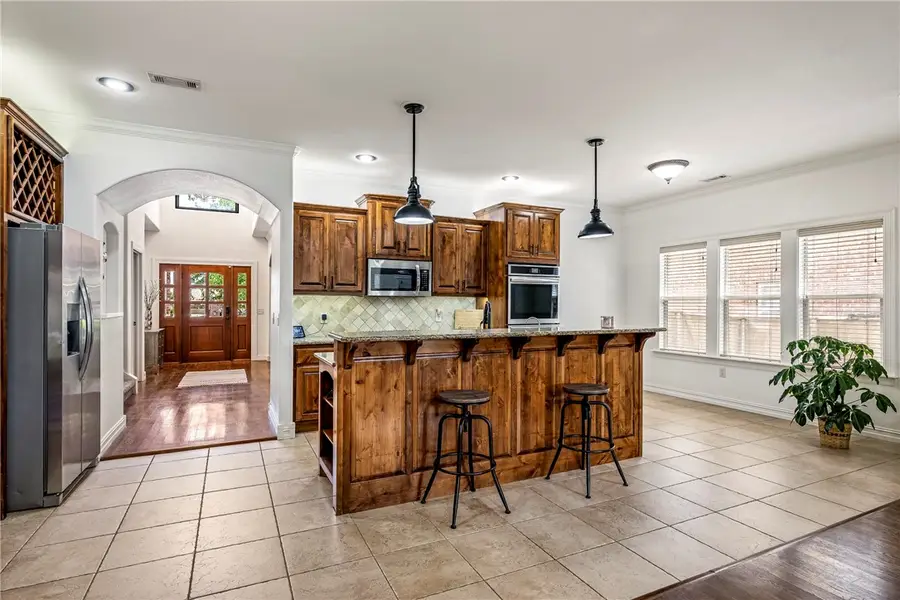
Listed by:
- mayer teambetter homes and gardens real estate journey bento
MLS#:1312044
Source:AR_NWAR
Price summary
- Price:$800,000
- Price per sq. ft.:$236.55
- Monthly HOA dues:$58.33
About this home
Welcome to 5100 SW Blair Mont Road in the coveted Lochmoor Club. This stylish, updated home blends sophistication with relaxed comfort. A dramatic two-story foyer opens to a vaulted office with custom built-ins. The open kitchen features newer appliances, gas cooktop, and double ovens—perfect for entertaining. Enjoy a light-filled living room with hardwood floors and a cozy fireplace. The oversized primary suite offers a spa-like bath and generous closet space. Upstairs includes a spacious family room and three well-sized bedrooms. Unwind on the covered patio shaded by mature trees. Lochmoor Club offers a resort-style pool, playground, walking trails, sand volleyball, and a sport court for basketball or pickleball. Walk to the Community Center, schools and enjoy direct access to the trail system.
Contact an agent
Home facts
- Year built:2006
- Listing Id #:1312044
- Added:61 day(s) ago
- Updated:August 21, 2025 at 02:16 PM
Rooms and interior
- Bedrooms:4
- Total bathrooms:4
- Full bathrooms:3
- Half bathrooms:1
- Living area:3,382 sq. ft.
Heating and cooling
- Cooling:Central Air, Electric
- Heating:Central, Gas
Structure and exterior
- Roof:Architectural, Shingle
- Year built:2006
- Building area:3,382 sq. ft.
- Lot area:0.22 Acres
Utilities
- Water:Public, Water Available
- Sewer:Public Sewer, Sewer Available
Finances and disclosures
- Price:$800,000
- Price per sq. ft.:$236.55
- Tax amount:$5,196
New listings near 5100 SW Blaire Mont Road
- New
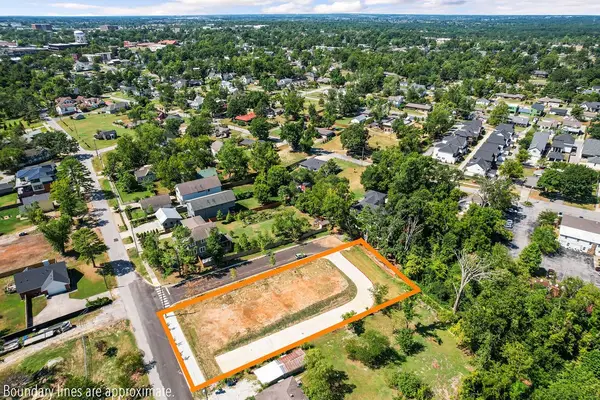 $2,350,000Active0.55 Acres
$2,350,000Active0.55 Acres803 NE A Street, Bentonville, AR 72712
MLS# 1318585Listed by: REMAX REAL ESTATE RESULTS - New
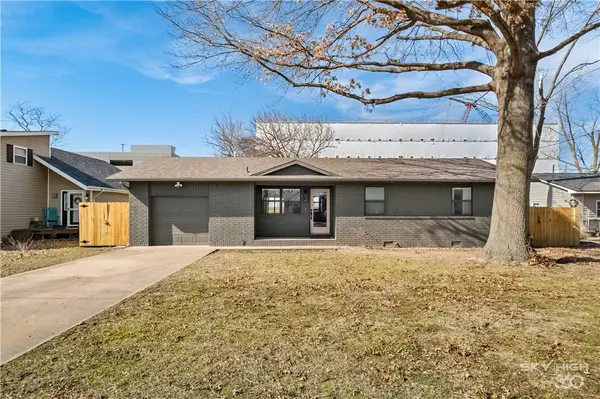 $529,000Active2 beds 3 baths1,123 sq. ft.
$529,000Active2 beds 3 baths1,123 sq. ft.906 Convair Street, Bentonville, AR 72712
MLS# 1318396Listed by: LINDSEY & ASSOCIATES INC - New
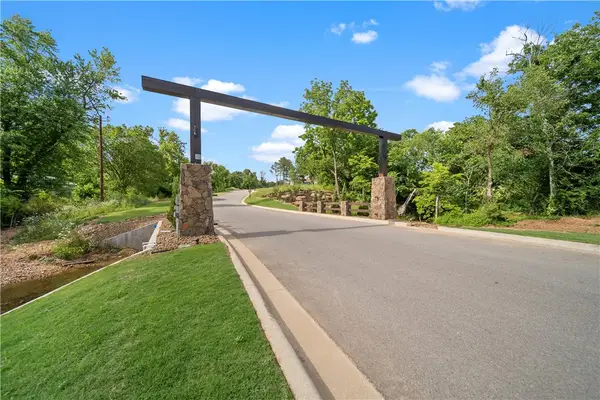 $275,000Active1.31 Acres
$275,000Active1.31 AcresHealing Springs Street, Bentonville, AR 72713
MLS# 1318224Listed by: WEICHERT, REALTORS GRIFFIN COMPANY BENTONVILLE - New
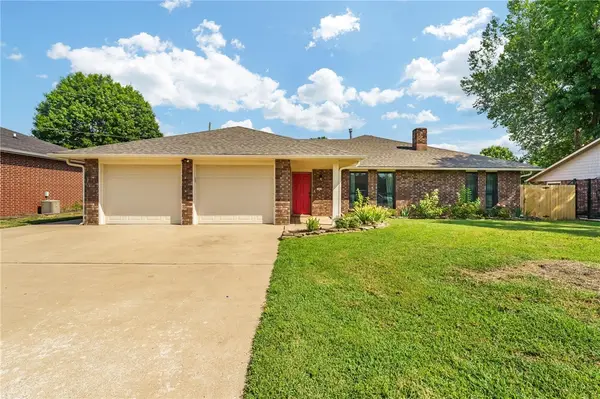 $595,000Active4 beds 3 baths2,333 sq. ft.
$595,000Active4 beds 3 baths2,333 sq. ft.1902 SE Lawrence Street, Bentonville, AR 72712
MLS# 1317291Listed by: ENGEL & VOLKERS SPRINGDALE - New
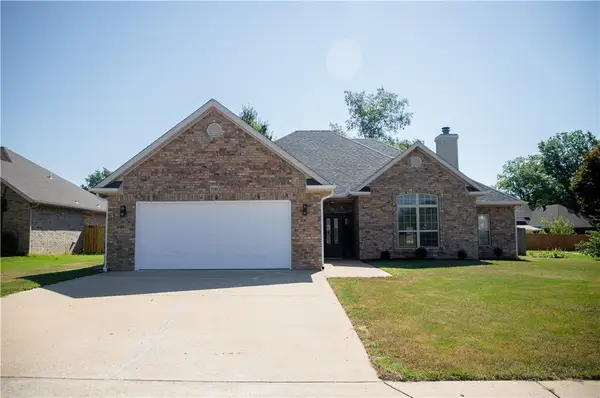 $575,000Active4 beds 2 baths2,096 sq. ft.
$575,000Active4 beds 2 baths2,096 sq. ft.705 Drake Street, Bentonville, AR 72712
MLS# 1318645Listed by: PINNACLE REALTY ADVISORS - New
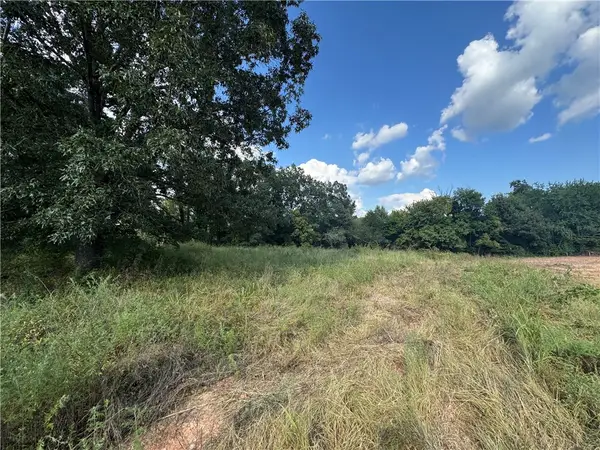 $259,900Active1.01 Acres
$259,900Active1.01 AcresHealing Springs Street, Bentonville, AR 72713
MLS# 1318680Listed by: GIBSON REAL ESTATE - New
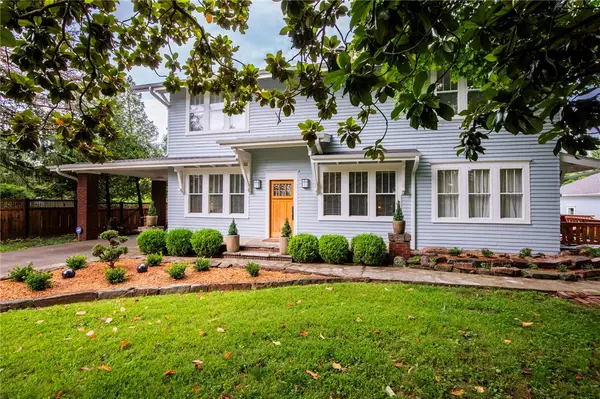 $2,250,000Active4 beds 2 baths3,343 sq. ft.
$2,250,000Active4 beds 2 baths3,343 sq. ft.901 Mccollum Drive, Bentonville, AR 72712
MLS# 1318652Listed by: BETTER HOMES AND GARDENS REAL ESTATE JOURNEY BENTO - New
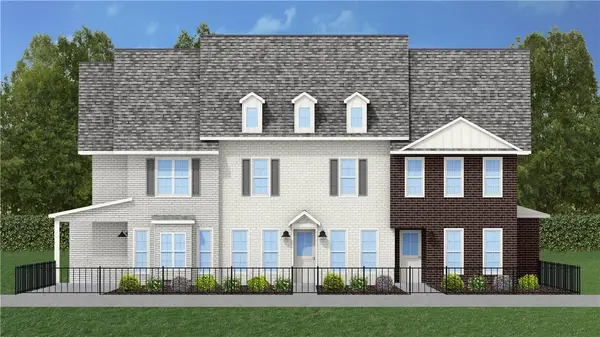 $479,000Active4 beds 4 baths2,593 sq. ft.
$479,000Active4 beds 4 baths2,593 sq. ft.2908 SW Arlington Boulevard, Bentonville, AR 72713
MLS# 1318314Listed by: LIMBIRD REAL ESTATE GROUP - New
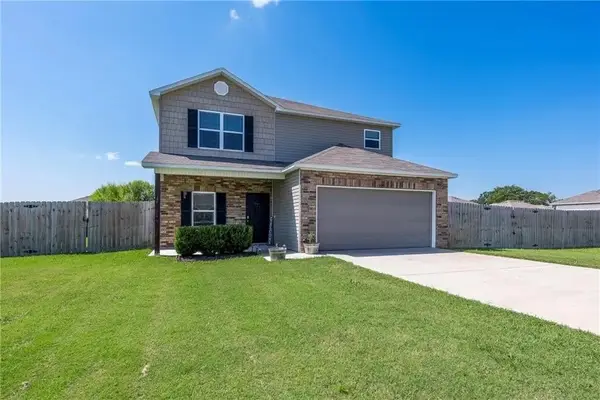 $375,000Active3 beds 3 baths2,021 sq. ft.
$375,000Active3 beds 3 baths2,021 sq. ft.805 NW 70th Avenue, Bentonville, AR 72713
MLS# 1317982Listed by: THE BRANDON GROUP - New
 $385,000Active3 beds 2 baths1,756 sq. ft.
$385,000Active3 beds 2 baths1,756 sq. ft.7105 SW High Meadow Boulevard, Bentonville, AR 72713
MLS# 1318600Listed by: LINDSEY & ASSOC INC BRANCH
